1 Cuttysark Road, East Falmouth, MA 02536
Local realty services provided by:Better Homes and Gardens Real Estate The Masiello Group
1 Cuttysark Road,Falmouth, MA 02536
$599,000
- 3 Beds
- 1 Baths
- 726 sq. ft.
- Single family
- Active
Listed by: patty connolly
Office: william raveis r.e. & home services
MLS#:73456842
Source:MLSPIN
Price summary
- Price:$599,000
- Price per sq. ft.:$825.07
- Monthly HOA dues:$64.92
About this home
Welcome to Great Harbors—a neighborhood where summer days linger, neighbors become friends, and memories last a lifetime. This inviting 3-bedroom home offers an open floor plan filled with natural light and charm. The kitchen features crisp white cabinets, Corian countertops, and a cozy breakfast bar, perfect for morning coffee or evening conversations. Throughout the home, you'll find sparkling refinished pine floors. The bathroom. has wood cathedral ceilings with an unusual skylight. This adds a sense of openness. The ceilings give each room a relaxed, airy feel. Step out from the kitchen and living area onto your spacious deck, the perfect spot to gather after a day in the sun. Notice the freshly painted exterior. From there, it's just a stones throw to the association pool, where you can lounge with views of Great Pond, cool off with a swim, or catch up with friends. Life at Great Harbors comes with so much: two swimming pools, tennis, pickleball, a dock, clubhouse and more!
Contact an agent
Home facts
- Year built:1966
- Listing ID #:73456842
- Updated:November 25, 2025 at 05:03 PM
Rooms and interior
- Bedrooms:3
- Total bathrooms:1
- Full bathrooms:1
- Living area:726 sq. ft.
Heating and cooling
- Cooling:Central Air
- Heating:Forced Air, Natural Gas
Structure and exterior
- Roof:Shingle
- Year built:1966
- Building area:726 sq. ft.
- Lot area:0.25 Acres
Utilities
- Water:Public
- Sewer:Private Sewer
Finances and disclosures
- Price:$599,000
- Price per sq. ft.:$825.07
- Tax amount:$2,881 (2025)
New listings near 1 Cuttysark Road
- New
 $599,000Active3 beds 1 baths726 sq. ft.
$599,000Active3 beds 1 baths726 sq. ft.1 Cuttysark Road, Teaticket, MA 02536
MLS# 22505683Listed by: WILLIAM RAVEIS REAL ESTATE & HOME SERVICES - New
 $699,000Active4 beds 2 baths1,547 sq. ft.
$699,000Active4 beds 2 baths1,547 sq. ft.23 Meadowood Ln, Falmouth, MA 02536
MLS# 73457256Listed by: Lamacchia Realty, Inc. - New
 $699,000Active4 beds 2 baths1,547 sq. ft.
$699,000Active4 beds 2 baths1,547 sq. ft.23 Meadowood Lane, Teaticket, MA 02536
MLS# 22505694Listed by: LAMACCHIA REALTY, INC. 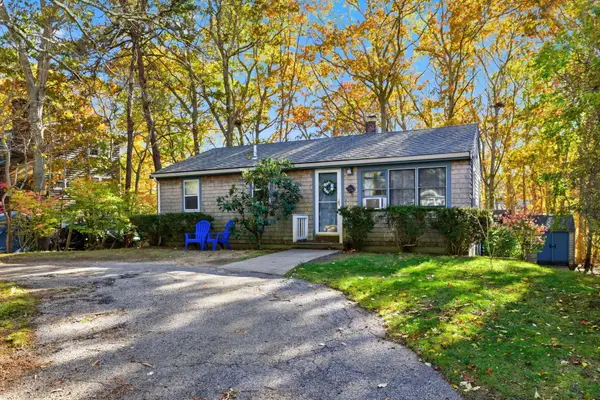 $499,000Pending3 beds 1 baths1,464 sq. ft.
$499,000Pending3 beds 1 baths1,464 sq. ft.15 Ovington Drive, East Falmouth, MA 02536
MLS# 22505479Listed by: LAMACCHIA REALTY, INC.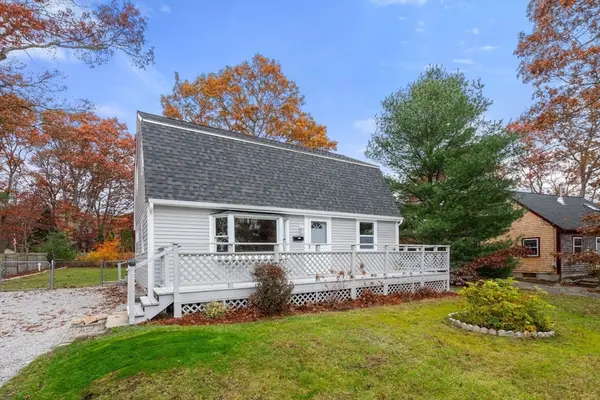 $649,000Active4 beds 2 baths1,459 sq. ft.
$649,000Active4 beds 2 baths1,459 sq. ft.130 Old Barnstable Rd, Falmouth, MA 02536
MLS# 73454903Listed by: Douglas Elliman Real Estate - The Sarkis Team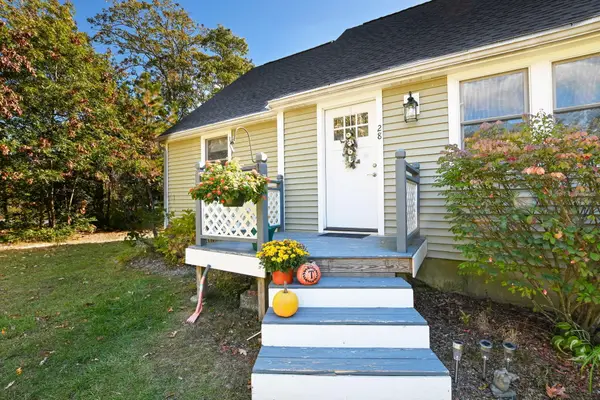 $699,500Active4 beds 2 baths1,509 sq. ft.
$699,500Active4 beds 2 baths1,509 sq. ft.Address Withheld By Seller, East Falmouth, MA 02536
MLS# 22505152Listed by: KINLIN GROVER COMPASS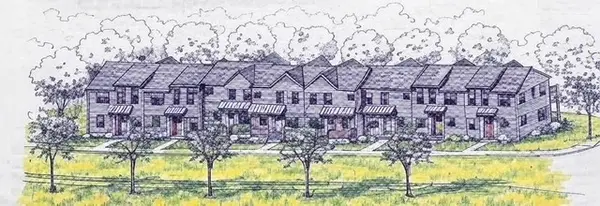 $609,900Active2 beds 3 baths1,543 sq. ft.
$609,900Active2 beds 3 baths1,543 sq. ft.53 Starboard Drive #36G, Wareham, MA 02558
MLS# 73451479Listed by: Ellington Realty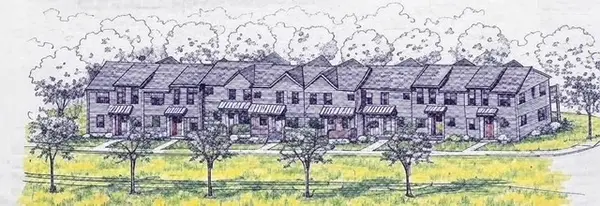 $619,900Active2 beds 3 baths1,543 sq. ft.
$619,900Active2 beds 3 baths1,543 sq. ft.52 Starboard Drive #36H, Wareham, MA 02558
MLS# 73451483Listed by: Ellington Realty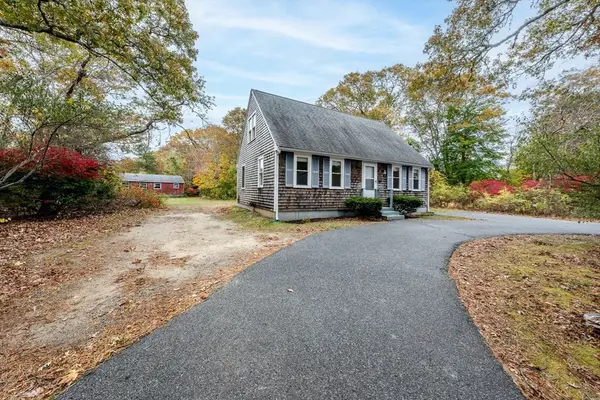 $640,000Active4 beds 2 baths1,272 sq. ft.
$640,000Active4 beds 2 baths1,272 sq. ft.263 Old Barnstable Rd, Falmouth, MA 02536
MLS# 73451421Listed by: Today Real Estate, Inc.
