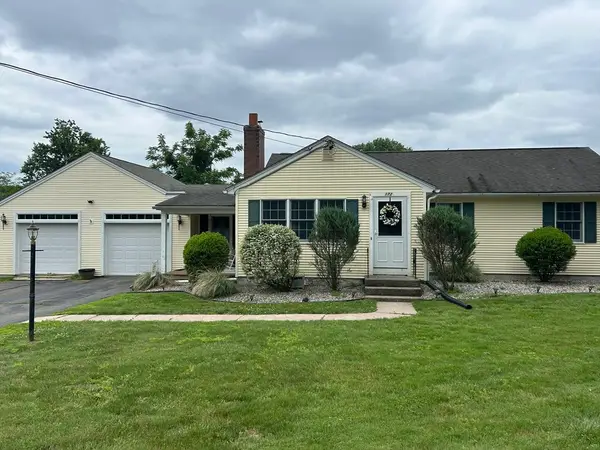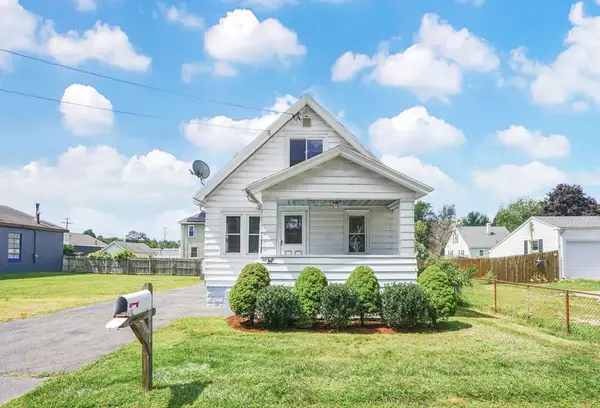404 Parker Street, East Longmeadow, MA 01028
Local realty services provided by:Better Homes and Gardens Real Estate The Masiello Group
404 Parker Street,East Longmeadow, MA 01028
$429,900
- 3 Beds
- 2 Baths
- 1,673 sq. ft.
- Single family
- Active
Listed by:the michael robie group
Office:the real estate market center
MLS#:73435024
Source:MLSPIN
Price summary
- Price:$429,900
- Price per sq. ft.:$256.96
About this home
A home as unique as you are!! Conveniently located, this Custom One-Owner Ranch Style Home offers a versatile layout to suit your needs. Covered entry welcomes you in, Single level living boasts a stunning Hardwood Library with Inlay Flooring, reading/game nook and interesting details to discover! Kitchen offers convence in layout, laundry and access to private back patio. Artistic main bathroom offers a unique space with mosaics and practical storage. 3 Bedrooms, Original LR w/Fireplace (possible add'l bedroom...den...dining room...) with wonderful natural light adds a nice private space in this semi-open concept home. Outdoor living includes 2 Acres of cleared and wooded property with Garden Areas, mature blueberry bushes and park like settings. Enjoy the marble ping pong table, gazebo, water feature, private patio behind the house and covered porch in the front. Pole Barn offers 2 oversize 1 Car Garage/barn spaces with covered patio/entry and area between. Too much to list!
Contact an agent
Home facts
- Year built:1949
- Listing ID #:73435024
- Updated:September 28, 2025 at 02:48 AM
Rooms and interior
- Bedrooms:3
- Total bathrooms:2
- Full bathrooms:2
- Living area:1,673 sq. ft.
Heating and cooling
- Heating:Baseboard, Fireplace(s), Oil
Structure and exterior
- Roof:Shingle
- Year built:1949
- Building area:1,673 sq. ft.
- Lot area:2 Acres
Utilities
- Water:Public
- Sewer:Public Sewer
Finances and disclosures
- Price:$429,900
- Price per sq. ft.:$256.96
- Tax amount:$7,303 (2025)
New listings near 404 Parker Street
- Open Wed, 5 to 6:30pmNew
 $369,900Active3 beds 1 baths1,312 sq. ft.
$369,900Active3 beds 1 baths1,312 sq. ft.172 Maple, East Longmeadow, MA 01028
MLS# 73436378Listed by: International Real-Estate Investment Group - New
 $339,987Active2 beds 1 baths1,158 sq. ft.
$339,987Active2 beds 1 baths1,158 sq. ft.131 Maple St, East Longmeadow, MA 01028
MLS# 73436131Listed by: Hampden Realty Center, LLC - Open Mon, 5 to 6:30pmNew
 $379,900Active3 beds 2 baths1,434 sq. ft.
$379,900Active3 beds 2 baths1,434 sq. ft.11 Park Pl, East Longmeadow, MA 01028
MLS# 73435174Listed by: Lock and Key Realty Inc. - New
 $369,900Active3 beds 2 baths2,052 sq. ft.
$369,900Active3 beds 2 baths2,052 sq. ft.58 Baymor Dr, East Longmeadow, MA 01028
MLS# 73435055Listed by: Coldwell Banker Realty - Western MA - New
 $329,900Active2 beds 2 baths1,088 sq. ft.
$329,900Active2 beds 2 baths1,088 sq. ft.46 Chestnut St Place, East Longmeadow, MA 01028
MLS# 73434222Listed by: Gallagher Real Estate - New
 $225,000Active3 beds 1 baths1,078 sq. ft.
$225,000Active3 beds 1 baths1,078 sq. ft.26 High Street, East Longmeadow, MA 01028
MLS# 73431946Listed by: Central Mass Real Estate  $250,000Active0.92 Acres
$250,000Active0.92 Acres35 Pembroke Ter, East Longmeadow, MA 01028
MLS# 73426194Listed by: OwnerEntry.com $375,000Active3 beds 1 baths1,452 sq. ft.
$375,000Active3 beds 1 baths1,452 sq. ft.19 Fairview St, East Longmeadow, MA 01028
MLS# 73425233Listed by: RE/MAX Connections $289,900Active3 beds 1 baths1,044 sq. ft.
$289,900Active3 beds 1 baths1,044 sq. ft.32 Dorset St, East Longmeadow, MA 01028
MLS# 73423368Listed by: Coldwell Banker Realty - Western MA
