11 Bayberry Lane, Eastham, MA 02642
Local realty services provided by:Better Homes and Gardens Real Estate The Shanahan Group



11 Bayberry Lane,Eastham, MA 02642
$1,995,000
- 3 Beds
- 2 Baths
- 1,001 sq. ft.
- Single family
- Pending
Listed by:luxrecapecod
Office:gibson sotheby's international realty
MLS#:22503127
Source:CAPECOD
Price summary
- Price:$1,995,000
- Price per sq. ft.:$1,993.01
About this home
The ultimate casual beach house overlooking Cape Cod Bay.Kick off your shoes--you won't need them here. Your private beach awaits! Settle into the rhythm of beachside living, sipping a cool drink on the expansive deck while the kids explore the tidal pools or play fetch with the dog. Watch the sun dip below the horizon then head to the firepit for s'mores under the pergola. If the weather turns, cozy up inside by the fireplace and you can watch the storm roll in through a wall of glass sliders overlooking the water. This home is all about the laid-back coastal vibe, made for fun and unforgettable memories.The wide-open floor plan is perfect for entertaining with the living room opening up completely to the deck bringing the outdoors in! Two bedrooms upstairs and a third in the lower level. A galley kitchen makes for easy food prep and offers a walk-in pantry as well. Outdoor shower and a garage under is ideal for your beach toys or Jeep. Lovingly held in the same family for 55 years, this cherished home is ready for its next chapter. If you've been waiting for your slice of Cape Cod heaven, this is it.
Contact an agent
Home facts
- Year built:1960
- Listing Id #:22503127
- Added:49 day(s) ago
- Updated:August 14, 2025 at 07:54 PM
Rooms and interior
- Bedrooms:3
- Total bathrooms:2
- Full bathrooms:2
- Living area:1,001 sq. ft.
Structure and exterior
- Roof:Asphalt
- Year built:1960
- Building area:1,001 sq. ft.
- Lot area:0.31 Acres
Schools
- Middle school:Nauset
- Elementary school:Nauset
Utilities
- Water:Well
- Sewer:Septic Tank
Finances and disclosures
- Price:$1,995,000
- Price per sq. ft.:$1,993.01
- Tax amount:$15,649 (2025)
New listings near 11 Bayberry Lane
- New
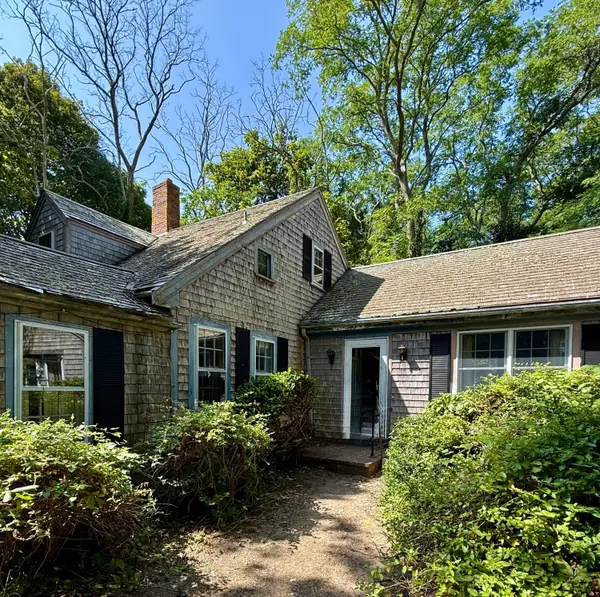 $600,000Active3 beds 1 baths2,062 sq. ft.
$600,000Active3 beds 1 baths2,062 sq. ft.3315 State Hwy Highway, Eastham, MA 02642
MLS# 22503926Listed by: NEXT HOME SALTWINDS REALTY - New
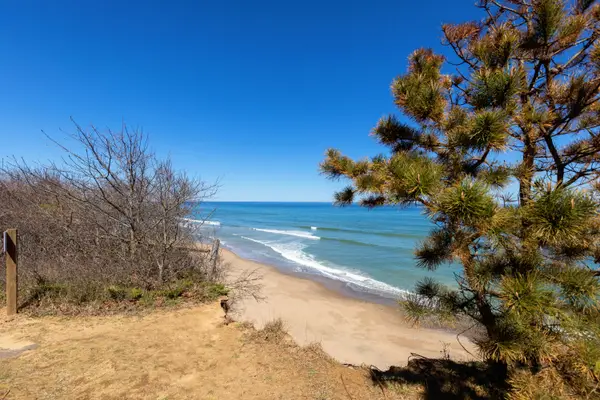 $475,000Active0.75 Acres
$475,000Active0.75 Acres245 Nauset Light Beach Road, Eastham, MA 02642
MLS# 22503917Listed by: RE/MAX EXECUTIVE REALTY 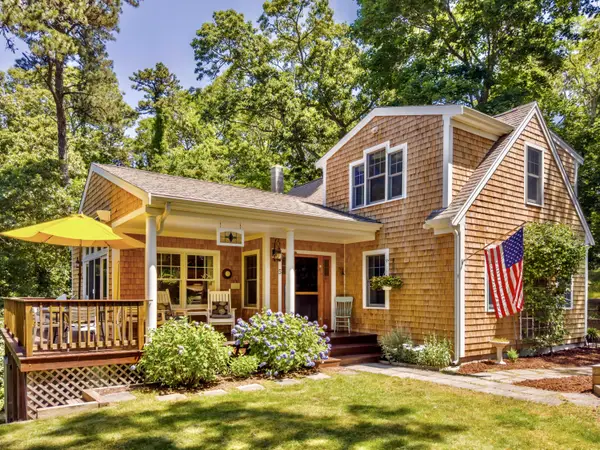 $929,000Pending3 beds 2 baths1,760 sq. ft.
$929,000Pending3 beds 2 baths1,760 sq. ft.5 Fairview Avenue, Eastham, MA 02642
MLS# 22503741Listed by: WILLIAM RAVEIS REAL ESTATE & HOME SERVICES- Open Sat, 10am to 12pm
 $865,000Active3 beds 3 baths1,889 sq. ft.
$865,000Active3 beds 3 baths1,889 sq. ft.100 Kingsbury Beach Rd, Eastham, MA 02642
MLS# 73408795Listed by: LAER Realty Partners  $795,000Pending3 beds 2 baths1,605 sq. ft.
$795,000Pending3 beds 2 baths1,605 sq. ft.125 Gingerplum Lane, Eastham, MA 02642
MLS# 22503689Listed by: KINLIN GROVER COMPASS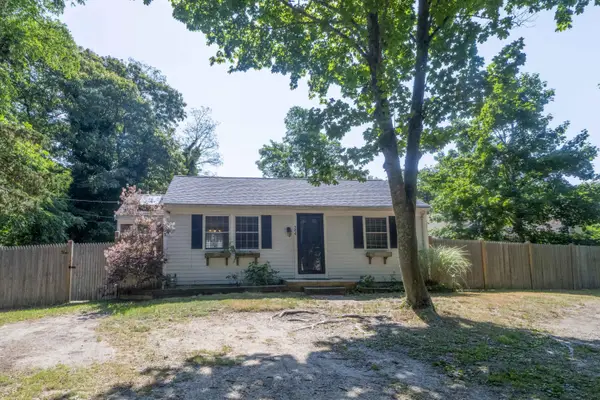 $599,000Active2 beds 2 baths672 sq. ft.
$599,000Active2 beds 2 baths672 sq. ft.584 Massasoit Road, Eastham, MA 02642
MLS# 22503687Listed by: WILLIAM RAVEIS REAL ESTATE & HOME SERVICES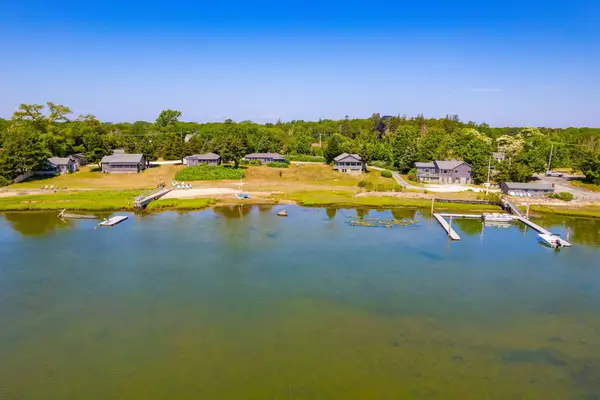 $6,000,000Active20 beds 8 baths6,657 sq. ft.
$6,000,000Active20 beds 8 baths6,657 sq. ft.150 Old State Highway, Eastham, MA 02642
MLS# 22503681Listed by: EXP REALTY, LLC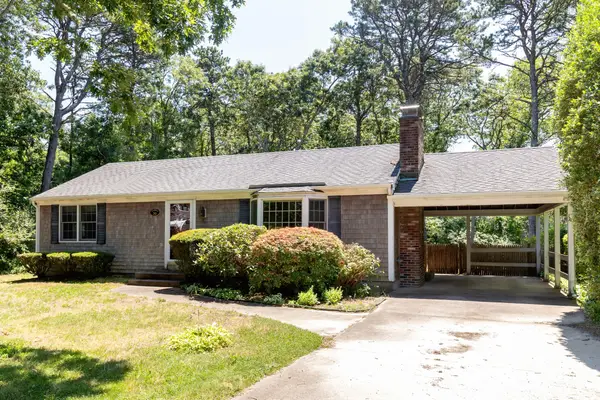 $650,000Pending2 beds 1 baths1,008 sq. ft.
$650,000Pending2 beds 1 baths1,008 sq. ft.30 Deerfield Lane, Eastham, MA 02642
MLS# 22503612Listed by: RE/MAX REAL ESTATE CENTER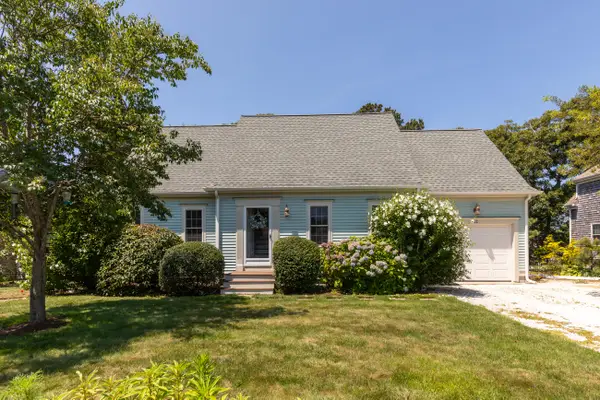 $799,000Pending2 beds 2 baths1,505 sq. ft.
$799,000Pending2 beds 2 baths1,505 sq. ft.62 Dory Lane, Eastham, MA 02642
MLS# 22503605Listed by: RE/MAX EXECUTIVE REALTY $1,295,000Active3 beds 4 baths2,080 sq. ft.
$1,295,000Active3 beds 4 baths2,080 sq. ft.950 Massasoit Road #3, Eastham, MA 02642
MLS# 73408486Listed by: Gibson Sotheby's International Realty

