2050 Herring Brook Rd, Eastham, MA 02642
Local realty services provided by:Better Homes and Gardens Real Estate The Masiello Group
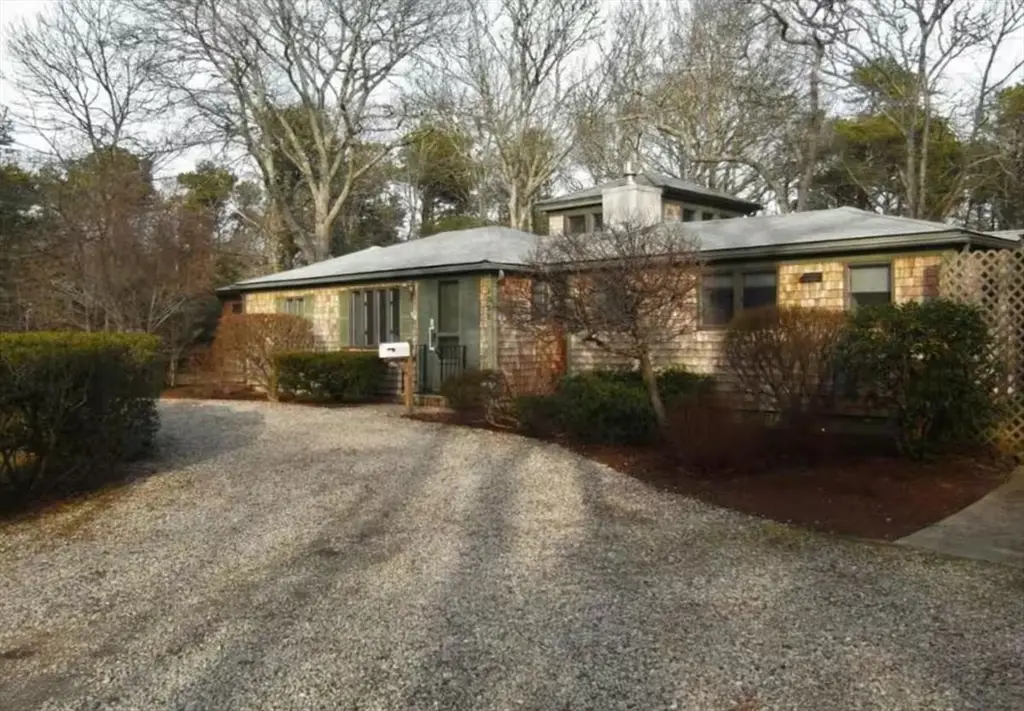
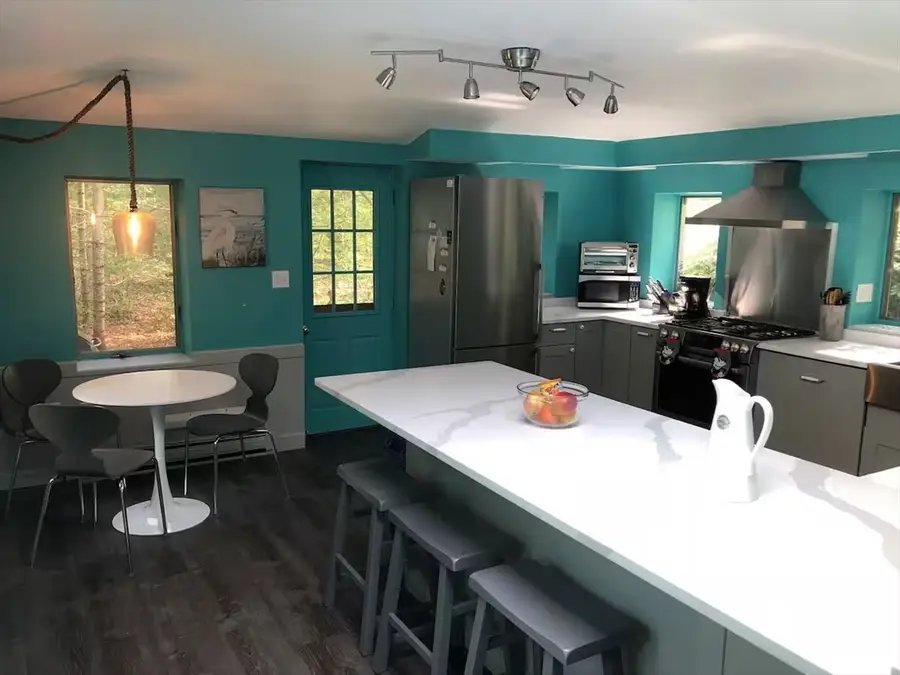
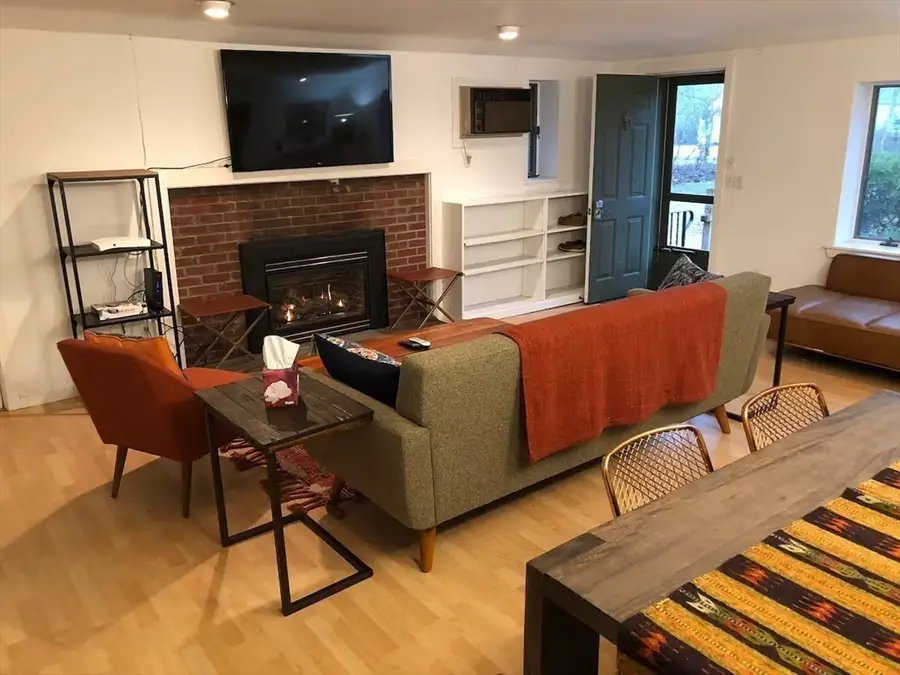
2050 Herring Brook Rd,Eastham, MA 02642
$849,000
- 3 Beds
- 2 Baths
- 2,246 sq. ft.
- Single family
- Active
Upcoming open houses
- Sat, Aug 1601:00 pm - 03:00 pm
Listed by:bruce katcher
Office:berkshire hathaway homeservice robert paul properties
MLS#:73398298
Source:MLSPIN
Price summary
- Price:$849,000
- Price per sq. ft.:$378.01
About this home
PRICE REDUCTION-Spacious, Stylish, and Just Minutes from the Beach - Your Eastham Escape Awaits! This spacious 3BR, 2BA Contemporary Ranch offers 2,246 sq ft of beautifully maintained one-floor living space on a large, private lot—just a 10-minute stroll via Boreen Road to the exclusive Dunes Beach Association bayside beach. Step through the front door and into a warm, welcoming living room with a cozy gas fireplace, perfect for quiet evenings or entertaining guests. Natural light pours into the adjacent sky-lit dining room. Stay cool with A/C units and mini splits throughout. Expansive chef's kitchen—modern, open, with an eat-in alcove, island bar, and large walk-in pantry. Enjoy the spacious 3-season screened-in porch with mahogany flooring overlooking a private backyard with underground sprinklers, fire pit, outdoor shower, and 2 sheds. A circular driveway with car port offers ample parking. A perfect blend of comfort, space, and location! It also boasts an excellent rental history.
Contact an agent
Home facts
- Year built:1947
- Listing Id #:73398298
- Updated:August 14, 2025 at 10:28 AM
Rooms and interior
- Bedrooms:3
- Total bathrooms:2
- Full bathrooms:2
- Living area:2,246 sq. ft.
Heating and cooling
- Cooling:3 or More, Ductless, Heat Pump, Window Unit(s)
- Heating:Electric Baseboard
Structure and exterior
- Roof:Shingle
- Year built:1947
- Building area:2,246 sq. ft.
- Lot area:0.83 Acres
Schools
- High school:Nauset Regional
- Middle school:Nauset Regional
- Elementary school:Eastham Elmtary
Utilities
- Water:Private
- Sewer:Private Sewer
Finances and disclosures
- Price:$849,000
- Price per sq. ft.:$378.01
- Tax amount:$5,984 (2025)
New listings near 2050 Herring Brook Rd
- New
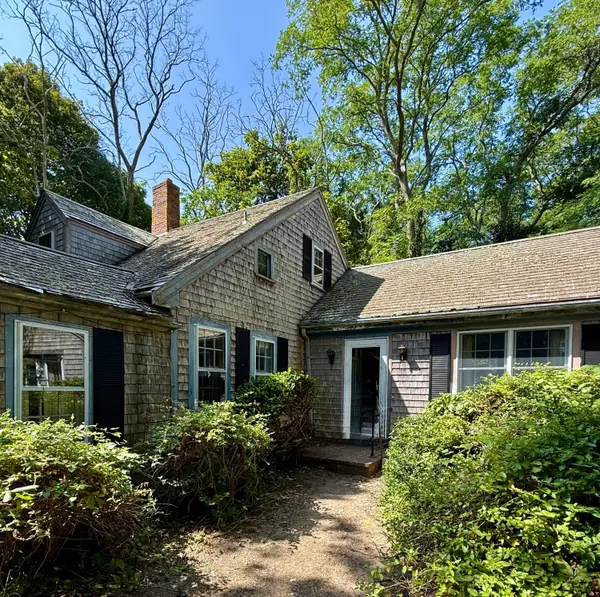 $600,000Active3 beds 1 baths2,062 sq. ft.
$600,000Active3 beds 1 baths2,062 sq. ft.3315 State Hwy Highway, Eastham, MA 02642
MLS# 22503926Listed by: NEXT HOME SALTWINDS REALTY - New
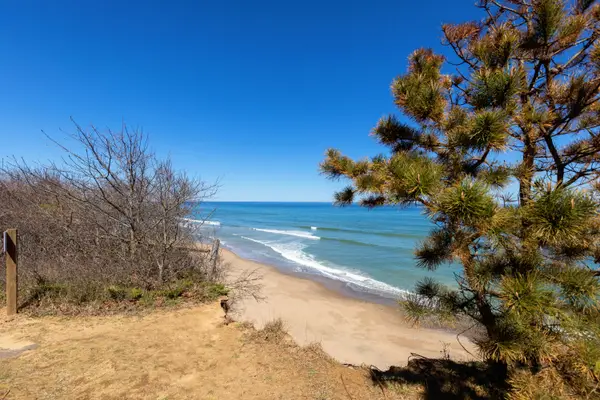 $475,000Active0.75 Acres
$475,000Active0.75 Acres245 Nauset Light Beach Road, Eastham, MA 02642
MLS# 22503917Listed by: RE/MAX EXECUTIVE REALTY 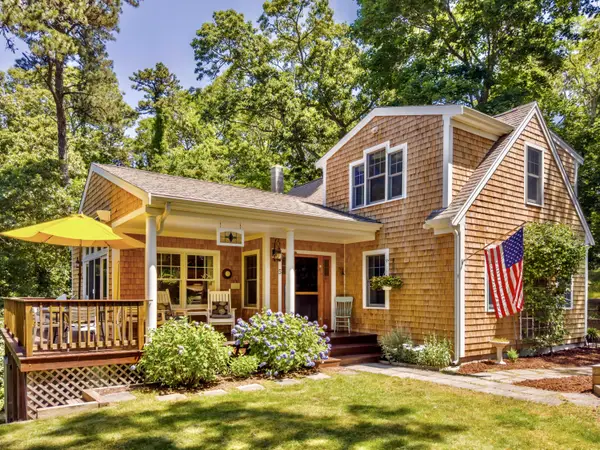 $929,000Pending3 beds 2 baths1,760 sq. ft.
$929,000Pending3 beds 2 baths1,760 sq. ft.5 Fairview Avenue, Eastham, MA 02642
MLS# 22503741Listed by: WILLIAM RAVEIS REAL ESTATE & HOME SERVICES- Open Sat, 10am to 12pm
 $865,000Active3 beds 3 baths1,889 sq. ft.
$865,000Active3 beds 3 baths1,889 sq. ft.100 Kingsbury Beach Rd, Eastham, MA 02642
MLS# 73408795Listed by: LAER Realty Partners  $795,000Pending3 beds 2 baths1,605 sq. ft.
$795,000Pending3 beds 2 baths1,605 sq. ft.125 Gingerplum Lane, Eastham, MA 02642
MLS# 22503689Listed by: KINLIN GROVER COMPASS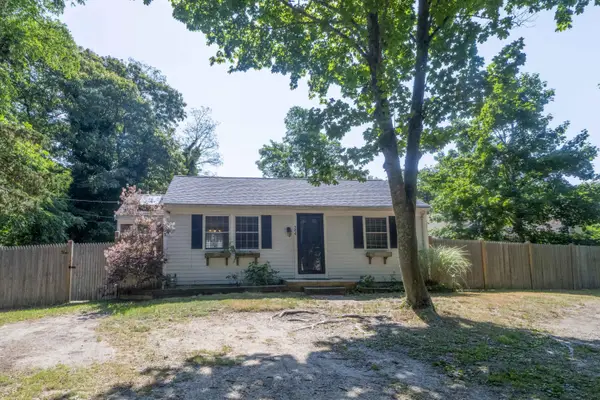 $599,000Active2 beds 2 baths672 sq. ft.
$599,000Active2 beds 2 baths672 sq. ft.584 Massasoit Road, Eastham, MA 02642
MLS# 22503687Listed by: WILLIAM RAVEIS REAL ESTATE & HOME SERVICES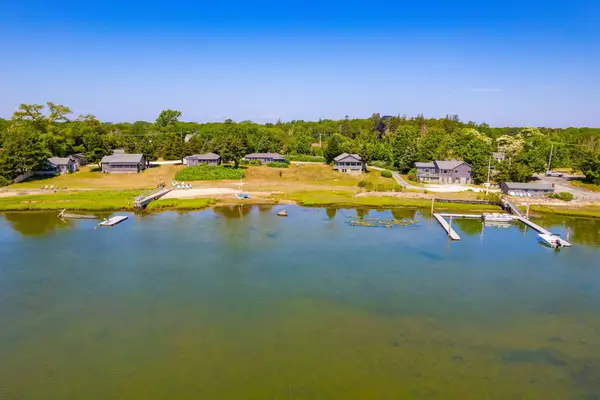 $6,000,000Active20 beds 8 baths6,657 sq. ft.
$6,000,000Active20 beds 8 baths6,657 sq. ft.150 Old State Highway, Eastham, MA 02642
MLS# 22503681Listed by: EXP REALTY, LLC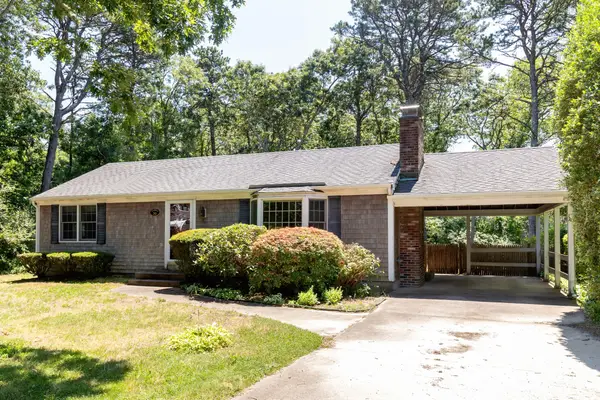 $650,000Pending2 beds 1 baths1,008 sq. ft.
$650,000Pending2 beds 1 baths1,008 sq. ft.30 Deerfield Lane, Eastham, MA 02642
MLS# 22503612Listed by: RE/MAX REAL ESTATE CENTER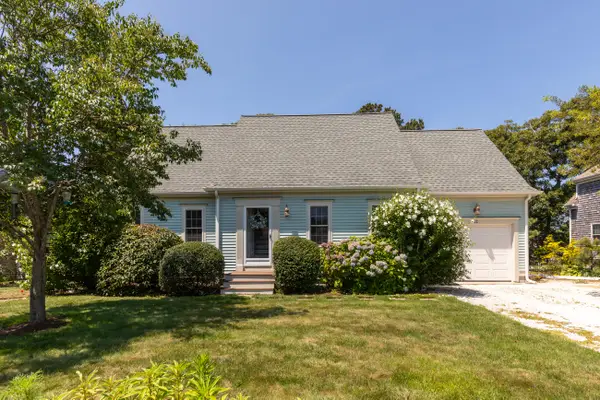 $799,000Pending2 beds 2 baths1,505 sq. ft.
$799,000Pending2 beds 2 baths1,505 sq. ft.62 Dory Lane, Eastham, MA 02642
MLS# 22503605Listed by: RE/MAX EXECUTIVE REALTY $1,295,000Active3 beds 4 baths2,080 sq. ft.
$1,295,000Active3 beds 4 baths2,080 sq. ft.950 Massasoit Road #3, Eastham, MA 02642
MLS# 73408486Listed by: Gibson Sotheby's International Realty

