480 Dyer Prince Road, Eastham, MA 02642
Local realty services provided by:Better Homes and Gardens Real Estate The Shanahan Group
480 Dyer Prince Road,Eastham, MA 02642
$3,599,000
- 3 Beds
- 6 Baths
- 4,073 sq. ft.
- Single family
- Active
Listed by:alberti teamteamalberti@gibsonsir.com
Office:gibson sotheby's international realty
MLS#:22505232
Source:CAPECOD
Price summary
- Price:$3,599,000
- Price per sq. ft.:$883.62
About this home
Meticulously maintained inside and out, the Mayo-Keene House (circa 1834) has been lovingly preserved while thoughtfully expanded & updated with every modern feature. Offering over 4,000 square feet of finished living space, this expansive 3-bedroom, 5.5-bath residence seamlessly blends historic character with today's quality craftsmanship.Inside, generous living areas allow everyone to enjoy their own space and privacy. A chef's kitchen featuring a Wolf gas range, dual Wolf ovens, two islands, built-in beverage refrigerator drawers, and custom cabinetry--perfect for cooking and entertaining alike.Enjoy radiant floor heating in all five bathrooms and the inviting four-season sunroom, where you can take in tranquil views of Rock Harbor and Rock Harbor Creek. Just a short stroll out of the driveway brings you to Dyer Prince Beach, where you can experience the beauty of Cape Cod Bay, or launch your boat nearby at the Eastham side of Rock Harbor.Whether enjoyed year-round, as a summer retreat, or a holiday gathering, this timeless home is truly turn-key -- offering classic Cape Cod charm with all the ease of modern living. Seller welcomes offers with requests for buyer concessions
Contact an agent
Home facts
- Year built:1800
- Listing ID #:22505232
- Added:1 day(s) ago
- Updated:October 17, 2025 at 07:48 PM
Rooms and interior
- Bedrooms:3
- Total bathrooms:6
- Full bathrooms:5
- Living area:4,073 sq. ft.
Heating and cooling
- Cooling:Central Air
- Heating:Hot Water
Structure and exterior
- Roof:Wood
- Year built:1800
- Building area:4,073 sq. ft.
- Lot area:0.96 Acres
Schools
- Middle school:Nauset
- Elementary school:Nauset
Utilities
- Water:Well
- Sewer:Septic Tank
Finances and disclosures
- Price:$3,599,000
- Price per sq. ft.:$883.62
- Tax amount:$20,829 (2025)
New listings near 480 Dyer Prince Road
- Open Sat, 4 to 6pmNew
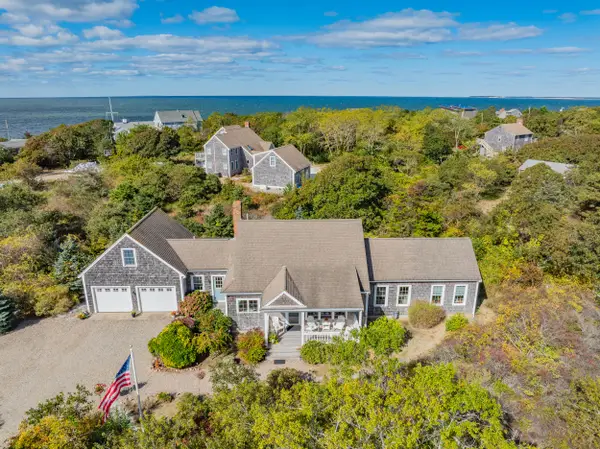 $1,895,000Active3 beds 3 baths2,178 sq. ft.
$1,895,000Active3 beds 3 baths2,178 sq. ft.45 Cranberry Circle, Eastham, MA 02642
MLS# 22505172Listed by: KINLIN GROVER COMPASS - New
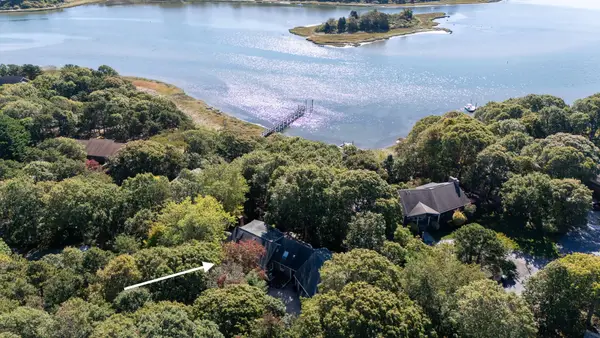 $1,998,000Active3 beds 4 baths2,664 sq. ft.
$1,998,000Active3 beds 4 baths2,664 sq. ft.20 Kittiwake Lane, Eastham, MA 02642
MLS# 22505173Listed by: WILLIAM RAVEIS REAL ESTATE & HOME SERVICES - Open Sat, 6 to 8pmNew
 $699,900Active3 beds 2 baths1,965 sq. ft.
$699,900Active3 beds 2 baths1,965 sq. ft.45 Starlight Lane, Eastham, MA 02642
MLS# 22505168Listed by: BERKSHIRE HATHAWAY REALTY PROFESSIONALS - Open Sat, 2 to 4pmNew
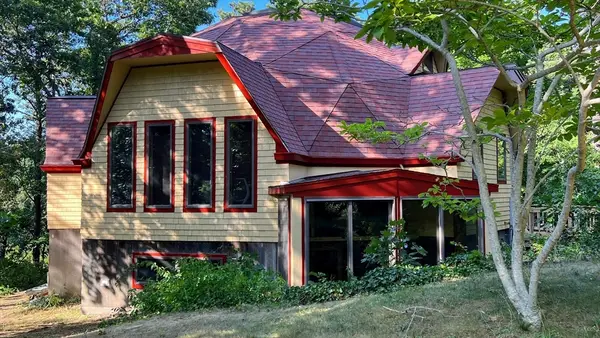 $699,000Active3 beds 2 baths1,965 sq. ft.
$699,000Active3 beds 2 baths1,965 sq. ft.45 Starlight Lane, Eastham, MA 02642
MLS# 73442870Listed by: Berkshire Hathaway HomeServices Realty Professionals - Open Sun, 5 to 6:30pmNew
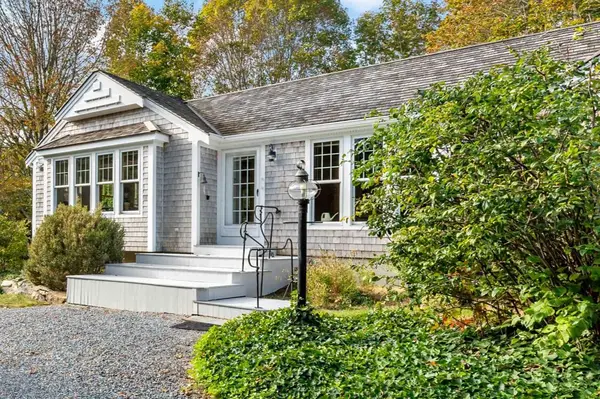 $1,200,000Active3 beds 3 baths2,810 sq. ft.
$1,200,000Active3 beds 3 baths2,810 sq. ft.645 Samoset Road, Eastham, MA 02642
MLS# 22505151Listed by: RE/MAX REAL ESTATE CENTER - Open Sat, 5 to 7pmNew
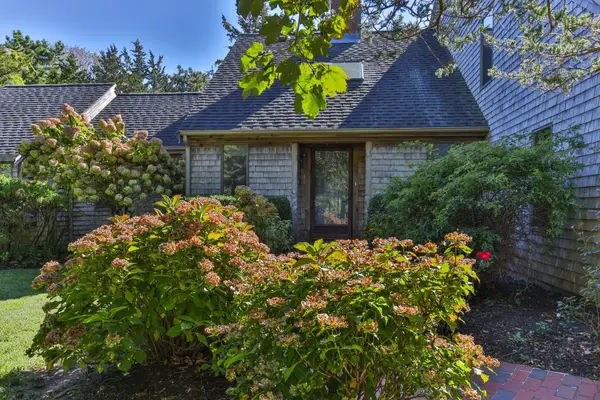 $1,095,000Active3 beds 3 baths2,269 sq. ft.
$1,095,000Active3 beds 3 baths2,269 sq. ft.25 Twin Rocks Drive, Eastham, MA 02642
MLS# 22505015Listed by: CHRISTIE'S INTERNATIONAL REAL ESTATE ATLANTIC BROKERAGE - Open Sat, 10am to 12pmNew
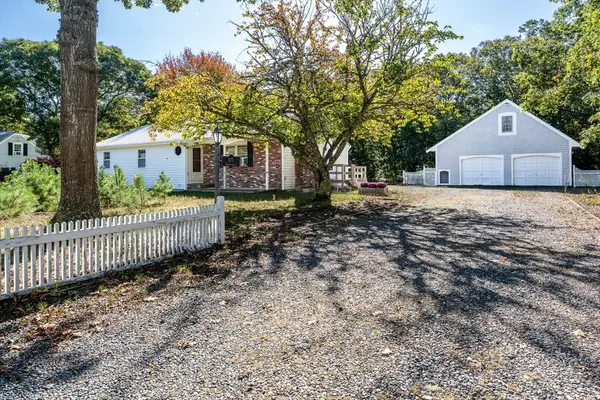 $749,900Active3 beds 2 baths1,346 sq. ft.
$749,900Active3 beds 2 baths1,346 sq. ft.115 Sparrowhawk Ln, Eastham, MA 02651
MLS# 73441543Listed by: Today Real Estate, Inc. - New
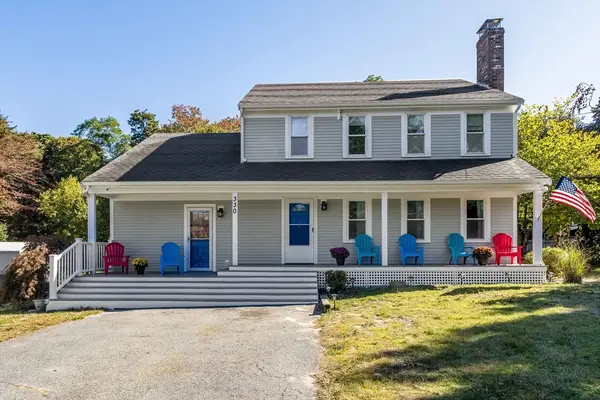 $860,000Active3 beds 2 baths1,960 sq. ft.
$860,000Active3 beds 2 baths1,960 sq. ft.330 Hay Rd, Eastham, MA 02642
MLS# 73441284Listed by: John C. Ricotta & Associates, Inc. - Open Sat, 10am to 12pmNew
 $1,095,000Active4 beds 4 baths2,415 sq. ft.
$1,095,000Active4 beds 4 baths2,415 sq. ft.20 White Pines Drive, Eastham, MA 02642
MLS# 73441088Listed by: Berkshire Hathaway HomeServices Robert Paul Properties
