495 Aspinet Road, Eastham, MA 02642
Local realty services provided by:Better Homes and Gardens Real Estate The Shanahan Group
495 Aspinet Road,Eastham, MA 02642
$1,399,000
- 4 Beds
- 2 Baths
- 2,184 sq. ft.
- Single family
- Active
Listed by: kimberly a clark
Office: bayside realty consultants
MLS#:22503503
Source:CAPECOD
Price summary
- Price:$1,399,000
- Price per sq. ft.:$640.57
About this home
Nestled on the charming bayside of Eastham! Builder's custom home offers the perfect blend of comfort and tranquility, just a short stroll down Steele rd to Cooks Brook Beach. Beamed cathedral ceilings and a stunning marble fireplace that forms the centerpiece of the living room. A large loft area adds a versatile space, ideal for a home office. Set on almost an acre, this home is a nature lover's paradise. The lush, mature landscape is designed for both privacy and beauty, and the private tree-lined driveway creates a serene journey home. With 2184 square feet of living space, the home is perfectly designed for comfort, while also offering opportunities for growth. 10-foot basement ceilings and a two-car heated garage, there's ample space to customize or expand your living areas. Imagine returning from a relaxing day at the Beach to your very own retreat, and a setting that promises peace and quiet. The home's full-length back deck serves as the perfect place for your morning coffee.This is more than just a house--it's your future sanctuary, offering endless possibilities to make it truly your own. Don't miss the chance to explore this unique home!
Contact an agent
Home facts
- Year built:2001
- Listing ID #:22503503
- Added:150 day(s) ago
- Updated:December 17, 2025 at 06:31 PM
Rooms and interior
- Bedrooms:4
- Total bathrooms:2
- Full bathrooms:2
- Living area:2,184 sq. ft.
Heating and cooling
- Heating:Hot Water
Structure and exterior
- Roof:Asphalt, Pitched
- Year built:2001
- Building area:2,184 sq. ft.
- Lot area:0.96 Acres
Schools
- Middle school:Nauset
- Elementary school:Nauset
Utilities
- Water:Well
- Sewer:Septic Tank
Finances and disclosures
- Price:$1,399,000
- Price per sq. ft.:$640.57
- Tax amount:$6,114 (2025)
New listings near 495 Aspinet Road
- New
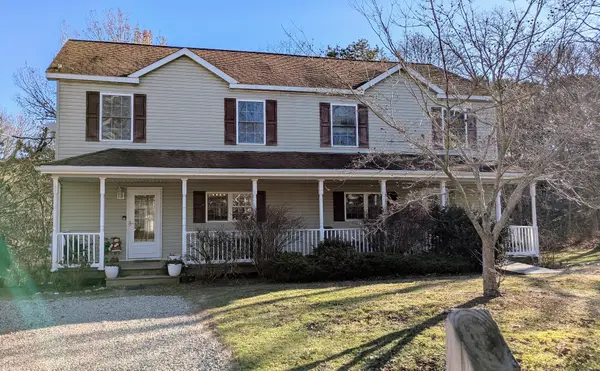 $575,000Active2 beds 2 baths1,543 sq. ft.
$575,000Active2 beds 2 baths1,543 sq. ft.82 Old Orchard Road, Eastham, MA 02642
MLS# 22505859Listed by: TODAY REAL ESTATE - New
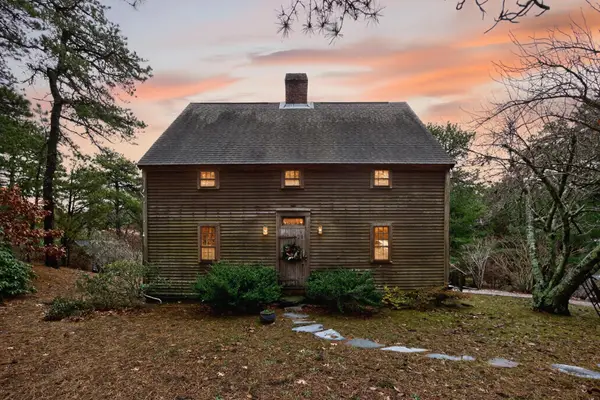 $827,000Active2 beds 2 baths2,192 sq. ft.
$827,000Active2 beds 2 baths2,192 sq. ft.55 Grandfathers Way, Eastham, MA 02642
MLS# 22505813Listed by: GIBSON SOTHEBY'S INTERNATIONAL REALTY 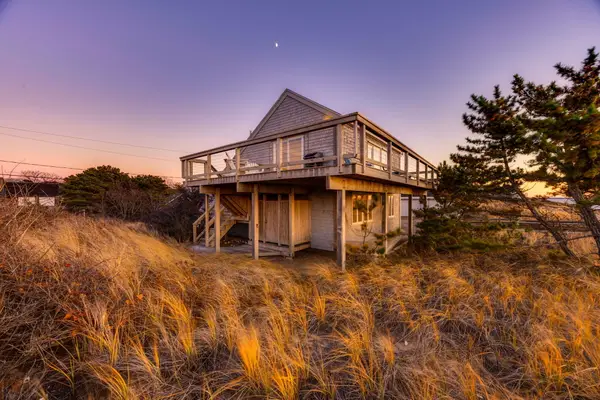 $2,495,000Active3 beds 2 baths1,372 sq. ft.
$2,495,000Active3 beds 2 baths1,372 sq. ft.340 Salt Works Road, Eastham, MA 02642
MLS# 22505787Listed by: GIBSON SOTHEBY'S INTERNATIONAL REALTY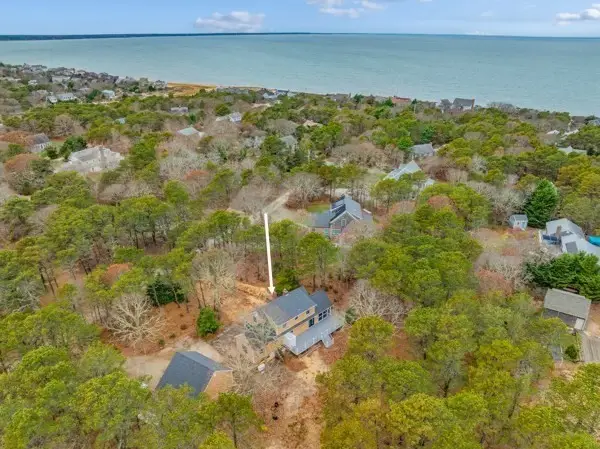 $2,200,000Active3 beds 2 baths1,988 sq. ft.
$2,200,000Active3 beds 2 baths1,988 sq. ft.20 Billingsgate Ave, Eastham, MA 02642
MLS# 73457526Listed by: Kinlin Grover Compass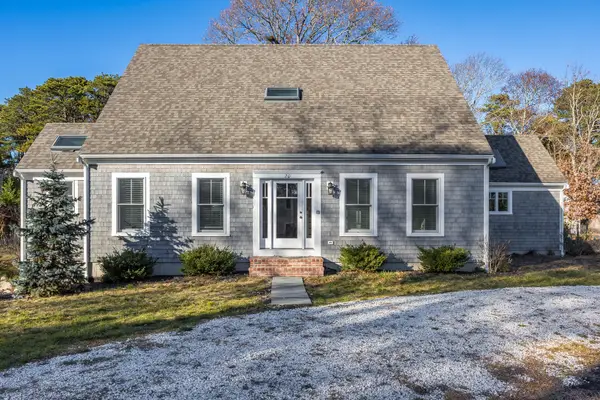 $1,600,000Pending3 beds 3 baths2,271 sq. ft.
$1,600,000Pending3 beds 3 baths2,271 sq. ft.20 Boreen Road, Eastham, MA 02642
MLS# 22505680Listed by: GIBSON SOTHEBY'S INTERNATIONAL REALTY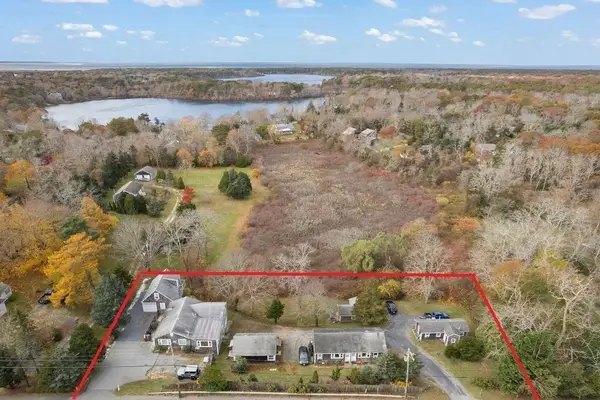 $1,650,000Active9 beds 9 baths4,503 sq. ft.
$1,650,000Active9 beds 9 baths4,503 sq. ft.2705 State Highway, Eastham, MA 02642
MLS# 73456609Listed by: exp Realty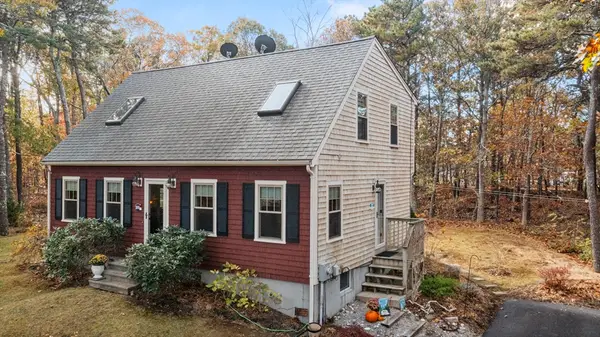 $704,900Active3 beds 2 baths1,462 sq. ft.
$704,900Active3 beds 2 baths1,462 sq. ft.100 Orchard Drive, Eastham, MA 02642
MLS# 73453602Listed by: Lamacchia Realty, Inc.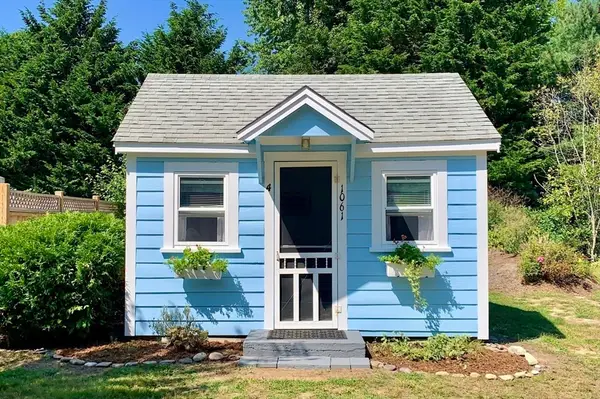 $285,000Active1 beds 1 baths252 sq. ft.
$285,000Active1 beds 1 baths252 sq. ft.1061 State Highway #4, Eastham, MA 02642
MLS# 73453053Listed by: Kinlin Grover Compass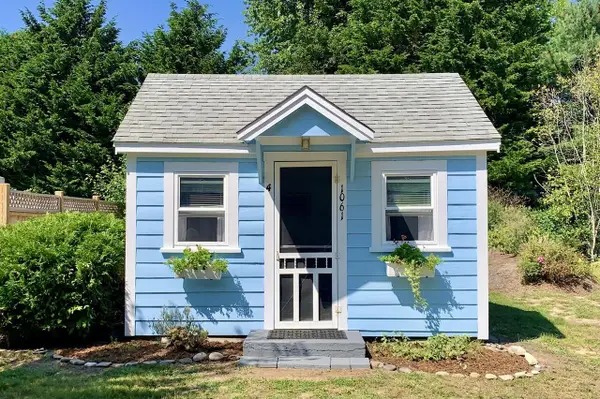 $285,000Active1 beds 1 baths252 sq. ft.
$285,000Active1 beds 1 baths252 sq. ft.1061 State Highway, Eastham, MA 02642
MLS# 22505567Listed by: KINLIN GROVER COMPASS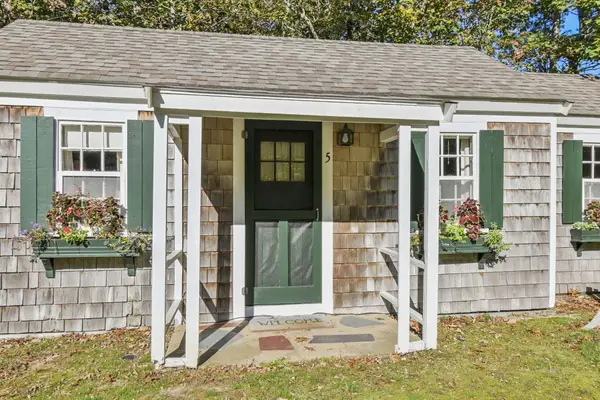 $295,000Pending2 beds 1 baths363 sq. ft.
$295,000Pending2 beds 1 baths363 sq. ft.1975 State Highway, Eastham, MA 02642
MLS# 22505432Listed by: KINLIN GROVER COMPASS
