22 Phelps St, Easthampton, MA 01027
Local realty services provided by:Better Homes and Gardens Real Estate The Shanahan Group
22 Phelps St,Easthampton, MA 01027
$379,900
- 3 Beds
- 1 Baths
- 960 sq. ft.
- Single family
- Active
Listed by:james wyllie
Office:benton real estate company
MLS#:73445343
Source:MLSPIN
Price summary
- Price:$379,900
- Price per sq. ft.:$395.73
About this home
Been looking for a charming & wonderfully updated home, that is in move-in condition & located in a desirable area? Then look no further!! Beautifully refinished hard wood flooring in the large & bright living rm along w/ all 3 bedrooms as well! Pretty mud room is perfect for your coats & shoes! Vinyl siding, vinyl windows, gas heat & low taxes means minimal costs to own this home. Good size eat-in kitchen w/ new flooring & a slider leading to your spacious deck! WANT MORE? Brand new roof (& plywood as well), central air, large partially fin basement could be perfect for a home office, gym, family room, or all 3 and the pool table can stay for the buyer’s enjoyment as well, good size laundry rm in the basement, huge back yard, lots of side streets close by for walking your dog & baseboard electric heat is still in the house should the buyers want to get solar! Located close to the new Mountain View School. Act quickly and you can be in your new home in time for Christmas!
Contact an agent
Home facts
- Year built:1972
- Listing ID #:73445343
- Updated:October 23, 2025 at 01:47 PM
Rooms and interior
- Bedrooms:3
- Total bathrooms:1
- Full bathrooms:1
- Living area:960 sq. ft.
Heating and cooling
- Cooling:1 Cooling Zone, Central Air
- Heating:Forced Air, Natural Gas
Structure and exterior
- Roof:Shingle
- Year built:1972
- Building area:960 sq. ft.
- Lot area:0.28 Acres
Utilities
- Water:Public
- Sewer:Public Sewer
Finances and disclosures
- Price:$379,900
- Price per sq. ft.:$395.73
- Tax amount:$3,862 (2024)
New listings near 22 Phelps St
- Open Fri, 4 to 6pmNew
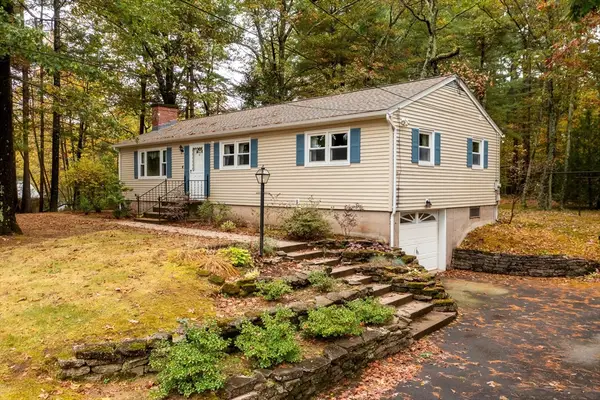 $399,900Active3 beds 2 baths1,248 sq. ft.
$399,900Active3 beds 2 baths1,248 sq. ft.4 Coed Dr, Easthampton, MA 01027
MLS# 73445686Listed by: Canon Real Estate, Inc. - Open Fri, 4:30 to 6:30pmNew
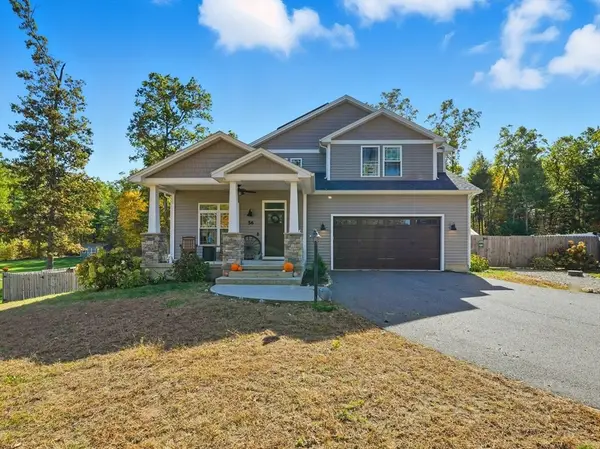 $734,900Active5 beds 3 baths2,731 sq. ft.
$734,900Active5 beds 3 baths2,731 sq. ft.56 Pomeroy St, Easthampton, MA 01027
MLS# 73445484Listed by: Keller Williams Realty - New
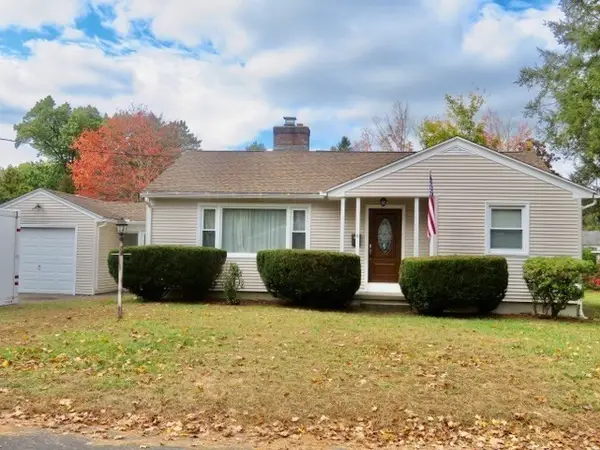 $335,000Active2 beds 1 baths1,043 sq. ft.
$335,000Active2 beds 1 baths1,043 sq. ft.6 Newell Street, Easthampton, MA 01027
MLS# 73444320Listed by: DCS Real Estate, LLC - New
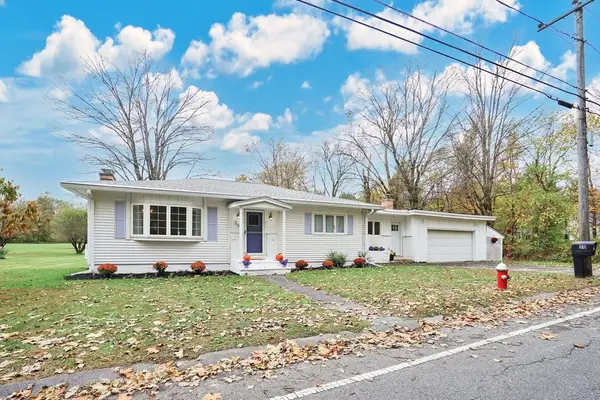 $375,000Active3 beds 2 baths1,596 sq. ft.
$375,000Active3 beds 2 baths1,596 sq. ft.20 Pomeroy Meadow Rd, Easthampton, MA 01027
MLS# 73444192Listed by: Coldwell Banker Realty - Western MA  $315,000Active3 beds 2 baths1,202 sq. ft.
$315,000Active3 beds 2 baths1,202 sq. ft.5 Grant St #5, Easthampton, MA 01027
MLS# 73439885Listed by: 5 College REALTORS® Northampton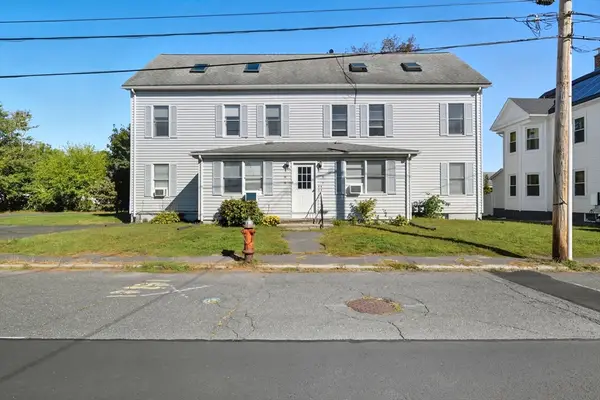 $300,000Active2 beds 2 baths1,013 sq. ft.
$300,000Active2 beds 2 baths1,013 sq. ft.19 Mt Tom Ave #19, Easthampton, MA 01027
MLS# 73438811Listed by: The Neilsen Team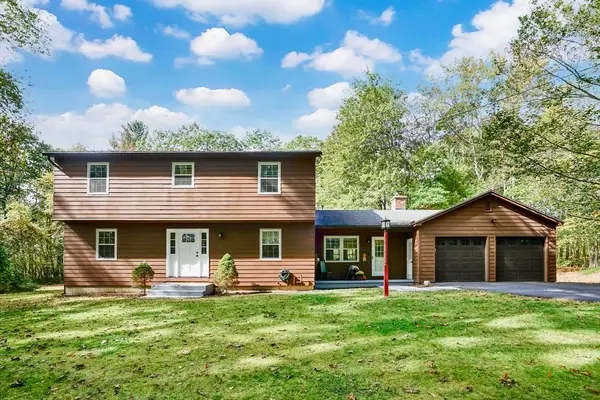 $525,000Active4 beds 3 baths2,056 sq. ft.
$525,000Active4 beds 3 baths2,056 sq. ft.56 Reservoir Rd, Westhampton, MA 01027
MLS# 73437945Listed by: Lock and Key Realty Inc. $239,900Active2 beds 2 baths864 sq. ft.
$239,900Active2 beds 2 baths864 sq. ft.41 South St #17, Easthampton, MA 01027
MLS# 73435508Listed by: Berkshire Hathaway Home Service New England Properties $499,000Active5 beds 3 baths1,584 sq. ft.
$499,000Active5 beds 3 baths1,584 sq. ft.6 Hill Ave, Easthampton, MA 01027
MLS# 73435188Listed by: Taylor Agency
