15&21 Scotch Dam, Easton, MA 02375
Local realty services provided by:Better Homes and Gardens Real Estate The Masiello Group
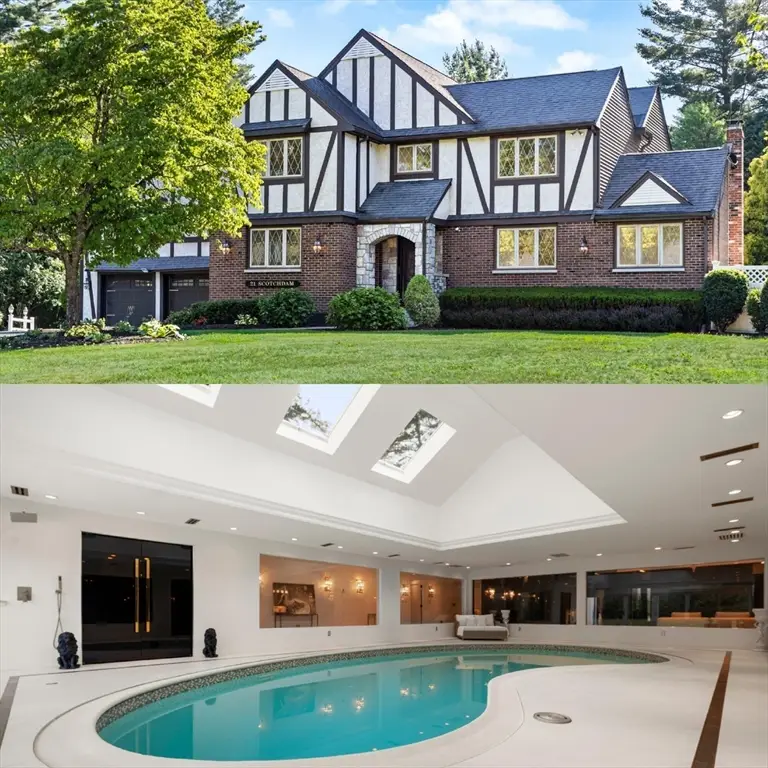
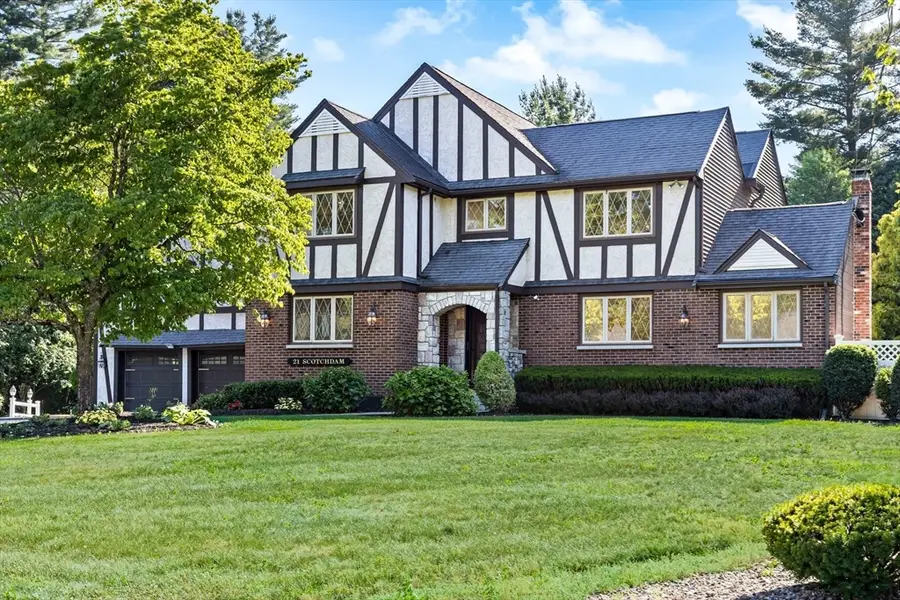
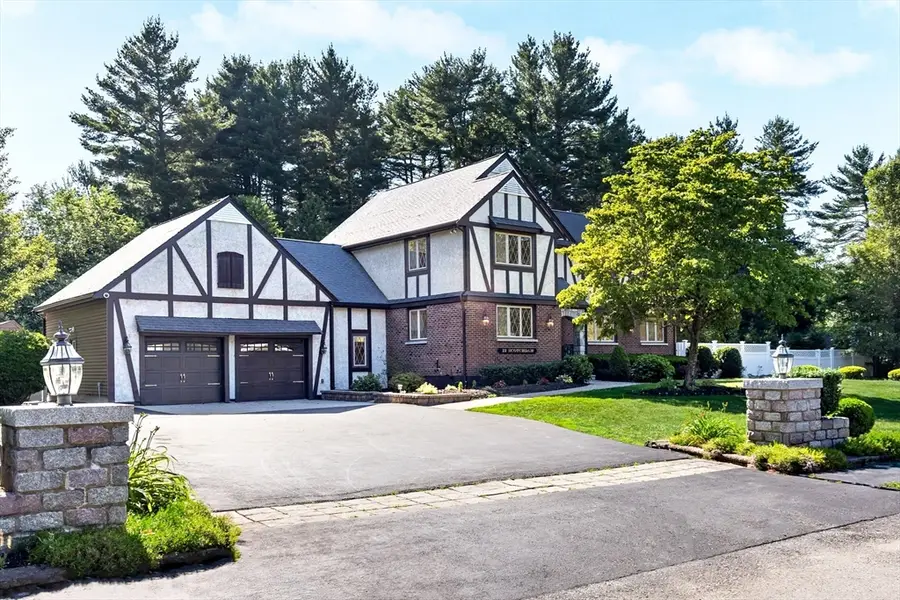
15&21 Scotch Dam,Easton, MA 02375
$3,550,000
- 7 Beds
- 9 Baths
- 8,884 sq. ft.
- Single family
- Active
Upcoming open houses
- Sun, Aug 2401:00 pm - 02:30 pm
Listed by:dj gendreau
Office:douglas elliman real estate - park plaza
MLS#:73419806
Source:MLSPIN
Price summary
- Price:$3,550,000
- Price per sq. ft.:$399.59
About this home
$$$ FIRST TIME EVER!!! BUY ONE GET ONE FREE!!! Discover two abutting Easton estates on Scotch Dam Road, each offering its own lifestyle of luxury. At 21 Scotch Dam Road, enjoy 4,000+ sq ft of bright open living, a chef’s kitchen with 16-ft granite island, and a seamless flow to your living and dining spaces. Outdoors, relax in your private oasis with porch, inground pool, pool house, fire pit, and expansive yard. At 15 Scotch Dam Road, modern design meets resort-style living. A saltwater pool is brilliantly integrated into the home, with herringbone floors, Versace marble, frameless windows, radiant heated porcelain garage, and warm layered lighting throughout. With quick access to Boston, Providence, Logan Airport, and Easton’s town center, this is a rare chance to own two extraordinary properties side-by-side—whether for multi-generational living, private retreat, or an unmatched investment. Seller financing available!
Contact an agent
Home facts
- Year built:2024
- Listing Id #:73419806
- Updated:August 23, 2025 at 10:29 AM
Rooms and interior
- Bedrooms:7
- Total bathrooms:9
- Full bathrooms:5
- Half bathrooms:4
- Living area:8,884 sq. ft.
Heating and cooling
- Cooling:Central Air
- Heating:Central, Forced Air
Structure and exterior
- Year built:2024
- Building area:8,884 sq. ft.
- Lot area:1.62 Acres
Utilities
- Water:Public
- Sewer:Private Sewer
Finances and disclosures
- Price:$3,550,000
- Price per sq. ft.:$399.59
- Tax amount:$99,999 (9999)
New listings near 15&21 Scotch Dam
- Open Sun, 1 to 2:30pmNew
 $1,195,000Active4 beds 5 baths4,073 sq. ft.
$1,195,000Active4 beds 5 baths4,073 sq. ft.98 Union St, Easton, MA 02356
MLS# 73421326Listed by: Coldwell Banker Realty - Easton - Open Sun, 12 to 1pmNew
 $1,499,000Active5 beds 6 baths6,011 sq. ft.
$1,499,000Active5 beds 6 baths6,011 sq. ft.10 Scotch Dam Road, Easton, MA 02375
MLS# 73421113Listed by: Douglas Elliman Real Estate - Park Plaza - Open Sat, 11am to 1pmNew
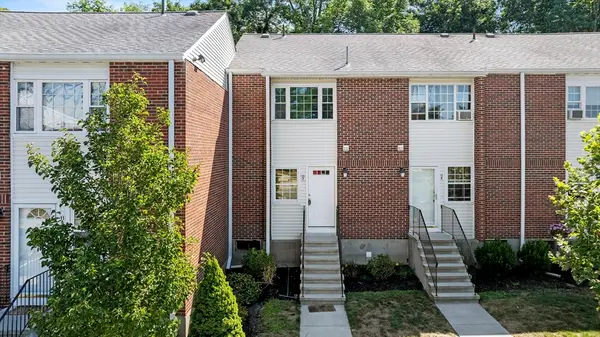 $435,000Active2 beds 2 baths1,534 sq. ft.
$435,000Active2 beds 2 baths1,534 sq. ft.41 Foundry St #11-7, Easton, MA 02375
MLS# 73421058Listed by: Conway - Wareham - New
 $275,000Active4.43 Acres
$275,000Active4.43 Acres98 Massapoag Ave, Easton, MA 02356
MLS# 73420291Listed by: Keller Williams Realty - Open Sun, 12 to 2pmNew
 $774,900Active3 beds 3 baths1,836 sq. ft.
$774,900Active3 beds 3 baths1,836 sq. ft.36 Elm Street #36, Easton, MA 02356
MLS# 73420032Listed by: Keller Williams Realty - New
 $175,000Active1.5 Acres
$175,000Active1.5 Acres22 Pammys Path, Easton, MA 02356
MLS# 73419570Listed by: Cameron Real Estate Group - New
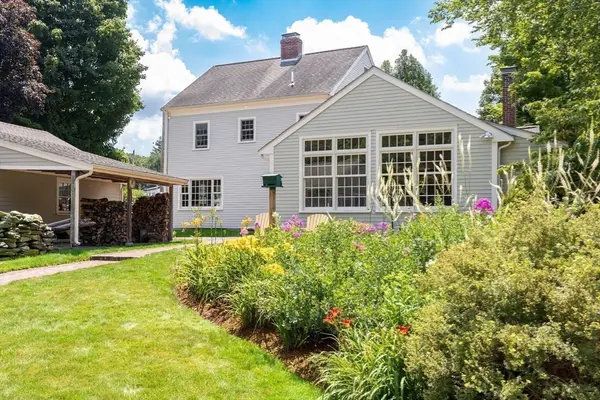 $795,000Active3 beds 2 baths3,593 sq. ft.
$795,000Active3 beds 2 baths3,593 sq. ft.151 Depot, Easton, MA 02375
MLS# 73414862Listed by: Kinlin Grover Compass - Open Sat, 12 to 1:30pmNew
 $875,000Active4 beds 3 baths2,568 sq. ft.
$875,000Active4 beds 3 baths2,568 sq. ft.275 Center Street, Easton, MA 02356
MLS# 73417512Listed by: Bella Real Estate - Open Sun, 11am to 12:30pmNew
 $789,000Active3 beds 4 baths2,718 sq. ft.
$789,000Active3 beds 4 baths2,718 sq. ft.23 Windchime Rd, Easton, MA 02375
MLS# 73417141Listed by: Coldwell Banker Realty - Boston

