585 Turnpike St #1, Easton, MA 02375
Local realty services provided by:Better Homes and Gardens Real Estate The Shanahan Group
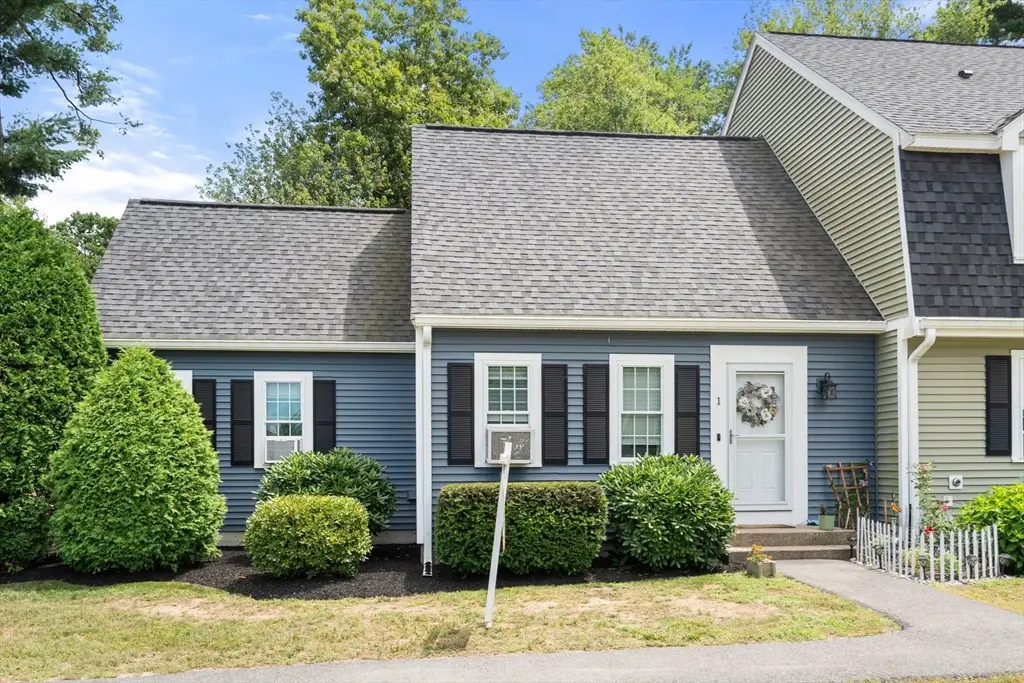
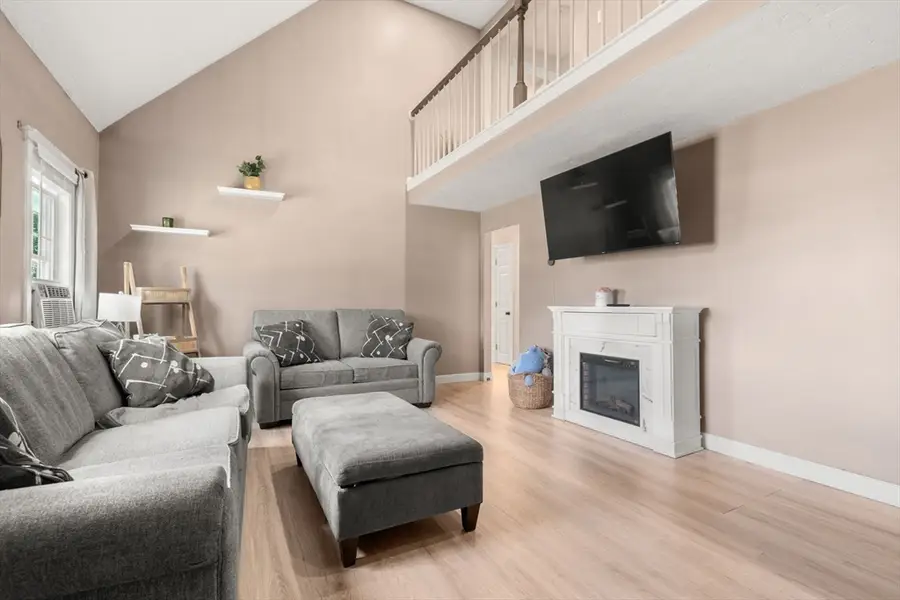
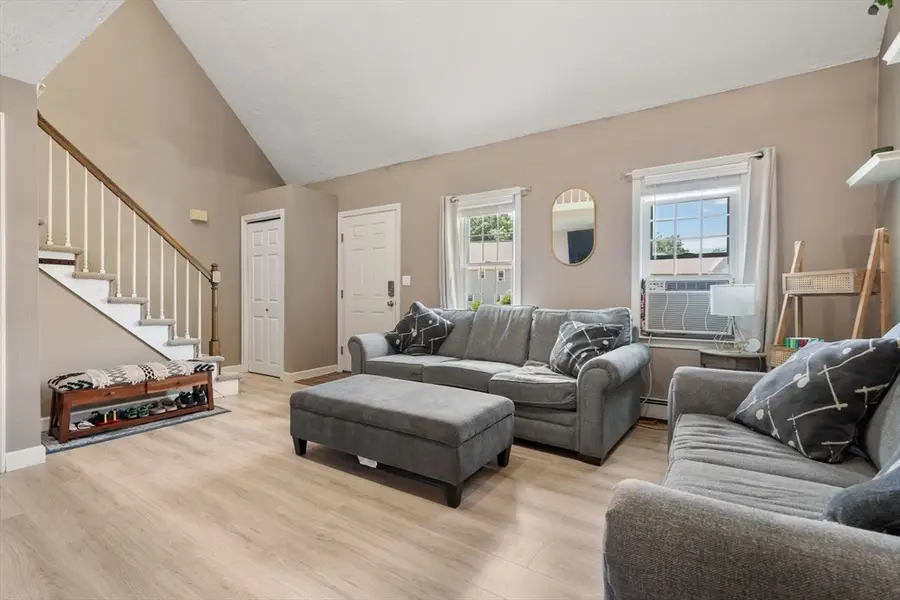
585 Turnpike St #1,Easton, MA 02375
$450,000
- 2 Beds
- 2 Baths
- 2,096 sq. ft.
- Condominium
- Active
Upcoming open houses
- Sun, Aug 1711:30 am - 01:00 pm
Listed by:chris kostopoulos group
Office:keller williams realty
MLS#:73408196
Source:MLSPIN
Price summary
- Price:$450,000
- Price per sq. ft.:$214.69
About this home
Discover the perfect blend of comfort and convenience in this exceptional townhouse. Step inside to be greeted by a spacious living room, boasting a soaring cathedral ceiling. The first floor's seamless flow leads you to an updated kitchen, complete with a dining area, ready for your culinary adventures. A versatile room with a closet, easily convertible to a den, office, or formal dining room leading to a deck plus a full bath and laundry. Upstairs, retreat to the generous primary bedroom and a second charming bedroom, accompanied by another full bath. fully finished basement featuring an office, playroom, and extensive storage options. Relax outdoors on your new deck, overlooking a serene backyard—ideal for tranquil mornings or unwinding after a long day. Plus, with two parking spaces and a playground. Convenient commuter location near rts 24 and 495. Embrace the easy townhouse living and make lasting memories in a home that truly has it all.
Contact an agent
Home facts
- Year built:1984
- Listing Id #:73408196
- Updated:August 14, 2025 at 10:28 AM
Rooms and interior
- Bedrooms:2
- Total bathrooms:2
- Full bathrooms:2
- Living area:2,096 sq. ft.
Heating and cooling
- Cooling:Window Unit(s)
- Heating:Baseboard, Natural Gas
Structure and exterior
- Roof:Shingle
- Year built:1984
- Building area:2,096 sq. ft.
Utilities
- Water:Public
- Sewer:Private Sewer
Finances and disclosures
- Price:$450,000
- Price per sq. ft.:$214.69
- Tax amount:$4,891 (2025)
New listings near 585 Turnpike St #1
- New
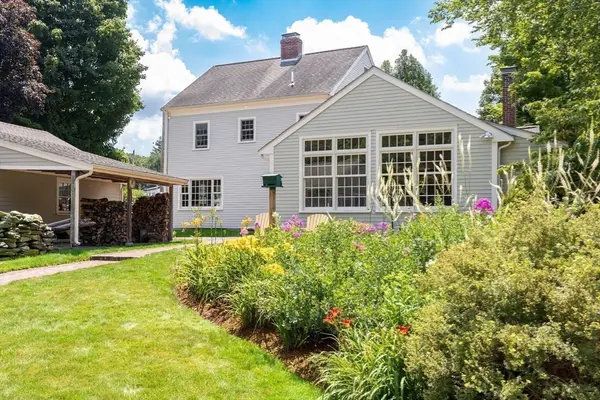 $795,000Active3 beds 2 baths3,593 sq. ft.
$795,000Active3 beds 2 baths3,593 sq. ft.151 Depot, Easton, MA 02375
MLS# 73414862Listed by: Kinlin Grover Compass - Open Sat, 12 to 1:30pmNew
 $875,000Active4 beds 3 baths2,568 sq. ft.
$875,000Active4 beds 3 baths2,568 sq. ft.275 Center Street, Easton, MA 02356
MLS# 73417512Listed by: Bella Real Estate - Open Fri, 4 to 6pmNew
 $789,000Active3 beds 4 baths2,718 sq. ft.
$789,000Active3 beds 4 baths2,718 sq. ft.23 Windchime Rd, Easton, MA 02375
MLS# 73417141Listed by: Coldwell Banker Realty - Boston - New
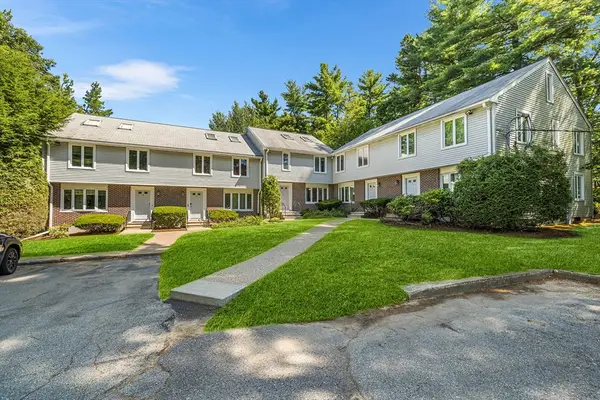 $429,000Active2 beds 4 baths2,179 sq. ft.
$429,000Active2 beds 4 baths2,179 sq. ft.11 Hilltop Ln #11, Easton, MA 02375
MLS# 73416649Listed by: Redfin Corp. - New
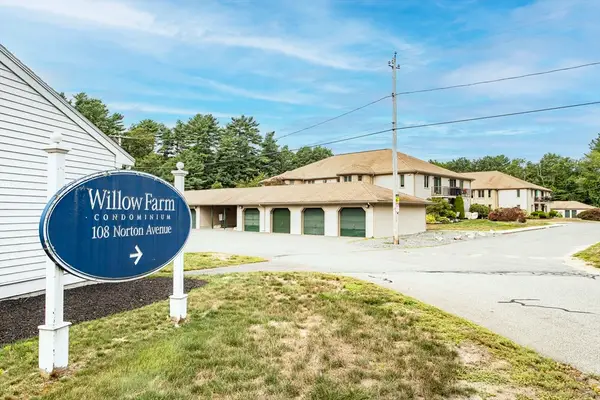 $319,900Active2 beds 1 baths928 sq. ft.
$319,900Active2 beds 1 baths928 sq. ft.108 Norton Avenue #24, Easton, MA 02375
MLS# 73415323Listed by: Lamacchia Realty, Inc. - New
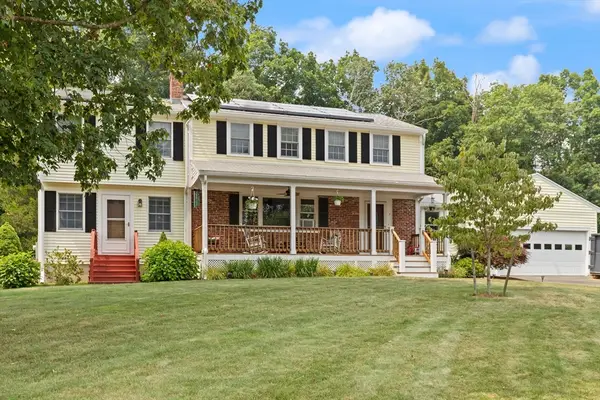 $775,000Active6 beds 2 baths3,156 sq. ft.
$775,000Active6 beds 2 baths3,156 sq. ft.7 Rachael Circle, Easton, MA 02375
MLS# 73415048Listed by: Coldwell Banker Realty - Easton - New
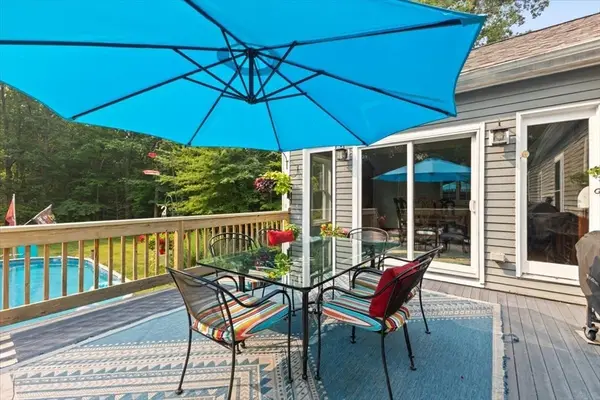 $874,900Active5 beds 3 baths2,626 sq. ft.
$874,900Active5 beds 3 baths2,626 sq. ft.9 Eleanore Strasse Rd, Easton, MA 02356
MLS# 73414754Listed by: Keller Williams Elite - Sharon - New
 $874,900Active5 beds 3 baths2,626 sq. ft.
$874,900Active5 beds 3 baths2,626 sq. ft.9 Eleanore Strasse Rd, Easton, MA 02356
MLS# 73414755Listed by: Keller Williams Elite - Sharon - Open Thu, 4:30 to 6pmNew
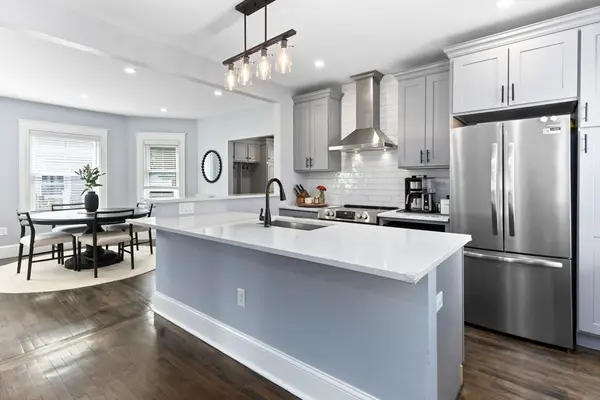 $749,900Active3 beds 2 baths1,600 sq. ft.
$749,900Active3 beds 2 baths1,600 sq. ft.9 Maple Street, Easton, MA 02356
MLS# 73414621Listed by: Premier Properties - Open Sat, 12 to 2pmNew
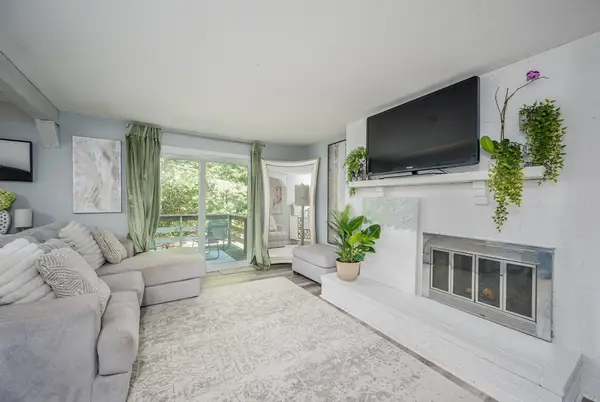 $425,000Active3 beds 2 baths1,364 sq. ft.
$425,000Active3 beds 2 baths1,364 sq. ft.6 Pinebrook #6, Easton, MA 02375
MLS# 73414548Listed by: Duhallow Real Estate

