45 Lufkin Point Road, Essex, MA 01929
Local realty services provided by:Better Homes and Gardens Real Estate The Masiello Group
45 Lufkin Point Road,Essex, MA 01929
$1,895,000
- 2 Beds
- 2 Baths
- 1,674 sq. ft.
- Single family
- Active
Upcoming open houses
- Sun, Nov 1611:30 am - 01:00 pm
Listed by: amanda armstrong group
Office: compass
MLS#:73381504
Source:MLSPIN
Price summary
- Price:$1,895,000
- Price per sq. ft.:$1,132.02
- Monthly HOA dues:$33.33
About this home
By appointment only. A waterfront property on coveted Lufkin Point, just down from Clammer’s Beach and looking out to the Essex River and Essex Bay, This single family waterfront property is a striking “boat house” that has been completely renovated and reborn as a modern Scandinavian 2.5 level home with 100 feet of frontage and a walkout tidal dock. Making the most of its .26 acre lot, the home’s sleek design flows bow to stern, with the main floor offering an open living room and dining area with walls of windows, stunning chef’s kitchen, and den with outside access, and spectacular water views in every room. The 2nd floor has a wonderful lounge with picture windows, skylights and wood burning fireplace, a bedroom suite with built-in closets and luxurious bath, and a loft room that opens to the roof, and laundry. Outside, there is ample built-in storage and parking to support two vehicles, beautiful mature trees and gardens, and multiple spaces to savor the idyllic setting.
Contact an agent
Home facts
- Year built:2009
- Listing ID #:73381504
- Updated:November 14, 2025 at 11:55 PM
Rooms and interior
- Bedrooms:2
- Total bathrooms:2
- Full bathrooms:1
- Half bathrooms:1
- Living area:1,674 sq. ft.
Heating and cooling
- Cooling:4 Cooling Zones, Ductless
- Heating:Ductless, Electric, Electric Baseboard
Structure and exterior
- Roof:Rubber
- Year built:2009
- Building area:1,674 sq. ft.
- Lot area:0.26 Acres
Schools
- High school:Merhs
- Middle school:Merms
- Elementary school:Ees
Utilities
- Water:Private, Public
- Sewer:Private Sewer
Finances and disclosures
- Price:$1,895,000
- Price per sq. ft.:$1,132.02
- Tax amount:$22,626 (2025)
New listings near 45 Lufkin Point Road
- New
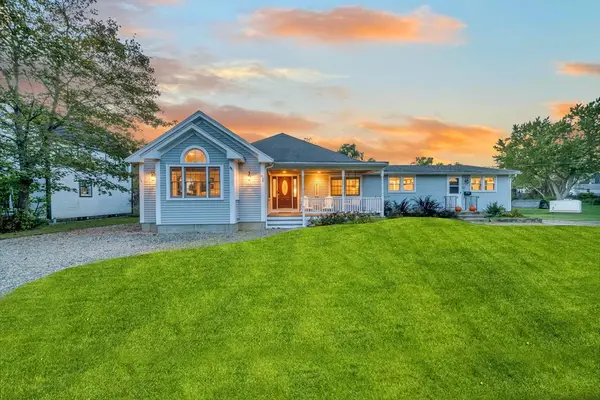 $1,799,000Active7 beds 4 baths5,000 sq. ft.
$1,799,000Active7 beds 4 baths5,000 sq. ft.53 Southern Ave, Essex, MA 01929
MLS# 73451253Listed by: Cameron Prestige - Amesbury 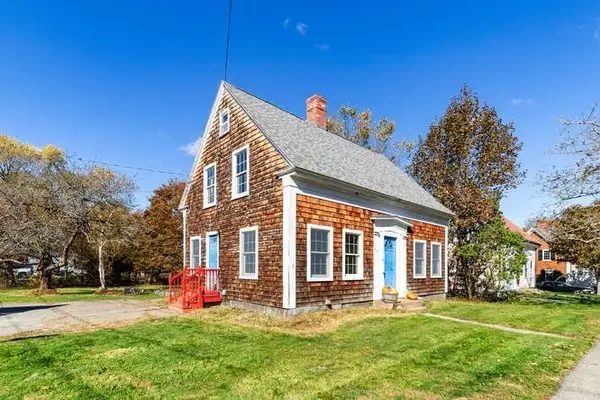 $625,000Active4 beds 1 baths1,140 sq. ft.
$625,000Active4 beds 1 baths1,140 sq. ft.63 Southern Ave., Essex, MA 01929
MLS# 73449347Listed by: J. Barrett & Company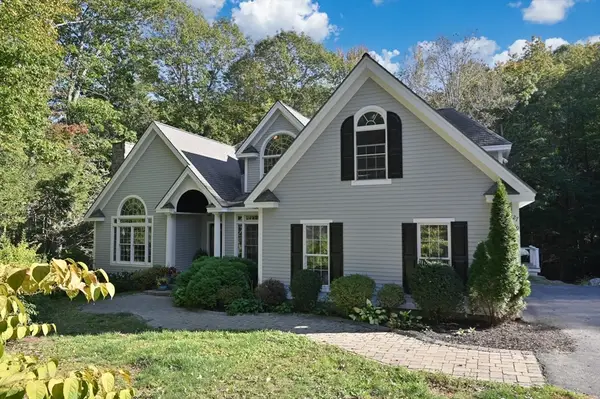 $1,495,000Active4 beds 4 baths2,858 sq. ft.
$1,495,000Active4 beds 4 baths2,858 sq. ft.27 Turtleback Rd, Essex, MA 01929
MLS# 73446456Listed by: Aluxety- Open Sat, 11:30am to 1pm
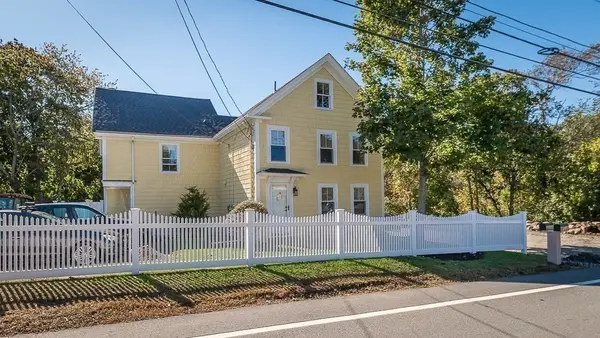 $598,000Active2 beds 1 baths982 sq. ft.
$598,000Active2 beds 1 baths982 sq. ft.238 Western Ave. #A, Essex, MA 01929
MLS# 73444450Listed by: J. Barrett & Company  $2,300,000Active6 beds 3 baths3,991 sq. ft.
$2,300,000Active6 beds 3 baths3,991 sq. ft.1 Main St, Essex, MA 01929
MLS# 73442603Listed by: Essex Realty Group $2,300,000Active5 beds 3 baths3,991 sq. ft.
$2,300,000Active5 beds 3 baths3,991 sq. ft.1 Main St, Essex, MA 01929
MLS# 73442601Listed by: Essex Realty Group $1,299,000Active6 beds 3 baths3,321 sq. ft.
$1,299,000Active6 beds 3 baths3,321 sq. ft.34 & 34R Pickering St, Essex, MA 01929
MLS# 73437342Listed by: Aluxety- Open Sun, 10:30am to 12pm
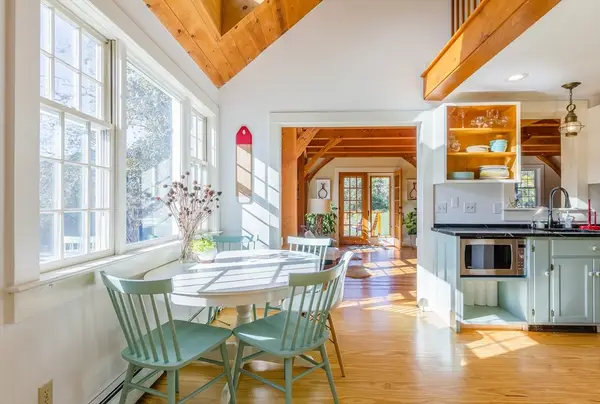 $1,700,000Active5 beds 4 baths4,168 sq. ft.
$1,700,000Active5 beds 4 baths4,168 sq. ft.89 Choate St, Essex, MA 01929
MLS# 73420035Listed by: Keller Williams Realty Evolution  $1,695,000Active4 beds 3 baths
$1,695,000Active4 beds 3 baths7 & 7R Main Street, Essex, MA 01929
MLS# 73411688Listed by: Churchill Properties $1,195,000Active5 beds 5 baths4,672 sq. ft.
$1,195,000Active5 beds 5 baths4,672 sq. ft.189 John Wise Ave, Essex, MA 01929
MLS# 73391042Listed by: J. Barrett & Company
