21 Hillside Avenue #21, Everett, MA 02149
Local realty services provided by:Better Homes and Gardens Real Estate The Shanahan Group
21 Hillside Avenue #21,Everett, MA 02149
$495,000
- 3 Beds
- 2 Baths
- 1,264 sq. ft.
- Condominium
- Active
Upcoming open houses
- Sat, Jan 1711:00 am - 01:00 pm
- Sun, Jan 1811:00 am - 01:00 pm
Listed by: tommy connors
Office: redfin corp.
MLS#:73467633
Source:MLSPIN
Price summary
- Price:$495,000
- Price per sq. ft.:$391.61
About this home
Versatility & value meet across 3 levels of living space tucked away on a quiet side street in the heart of Everett at this rare, direct entrance townhouse. Supremely strollable location w easy access to shopping, dining, (The Square Deli, Mckinnon's!), green space and only 2 mi to Encore. Commuting is a breeze with high-frequency bus lines providing quick trips to Union Sq, Haymarket, & the Orange Line. Enter to a bright, open-concept floorplan with gleaming hardwood floors & abundant natural light. The spacious living room flows into an eat-in kitchen with newer appliances & easy access to your private, fenced-in yard. The upper level features two inviting bedrooms & a full bath. The lower level is a true standout, offering a "house hacking" or multi-generational living opportunity with its own entrance from the rear, & shines as a primary suite, den/living area, or even a private guest unit / in-law with an updated ensuite. Separate large laundry area. Ample easy street parking!
Contact an agent
Home facts
- Year built:1987
- Listing ID #:73467633
- Updated:January 16, 2026 at 11:28 AM
Rooms and interior
- Bedrooms:3
- Total bathrooms:2
- Full bathrooms:2
- Living area:1,264 sq. ft.
Heating and cooling
- Heating:Electric
Structure and exterior
- Roof:Shingle
- Year built:1987
- Building area:1,264 sq. ft.
Utilities
- Water:Public
- Sewer:Public Sewer
Finances and disclosures
- Price:$495,000
- Price per sq. ft.:$391.61
- Tax amount:$3,932 (2025)
New listings near 21 Hillside Avenue #21
- Open Sat, 11am to 1pmNew
 $1,079,000Active6 beds 3 baths1,940 sq. ft.
$1,079,000Active6 beds 3 baths1,940 sq. ft.24 Alfred St, Everett, MA 02149
MLS# 73467298Listed by: Centre Realty Group - Open Sat, 11am to 12:30pmNew
 $469,900Active4 beds 2 baths2,135 sq. ft.
$469,900Active4 beds 2 baths2,135 sq. ft.8 Parker St #8, Everett, MA 02149
MLS# 73468214Listed by: Keller Williams Realty Boston-Metro | Back Bay - New
 $1,089,000Active6 beds 3 baths3,454 sq. ft.
$1,089,000Active6 beds 3 baths3,454 sq. ft.139-141 Bucknam St, Everett, MA 02149
MLS# 73467157Listed by: Coldwell Banker Realty - Lynnfield - Open Sat, 1:30 to 3pmNew
 $1,099,900Active5 beds 4 baths3,096 sq. ft.
$1,099,900Active5 beds 4 baths3,096 sq. ft.56 Valley St, Everett, MA 02149
MLS# 73466299Listed by: Century 21 North East 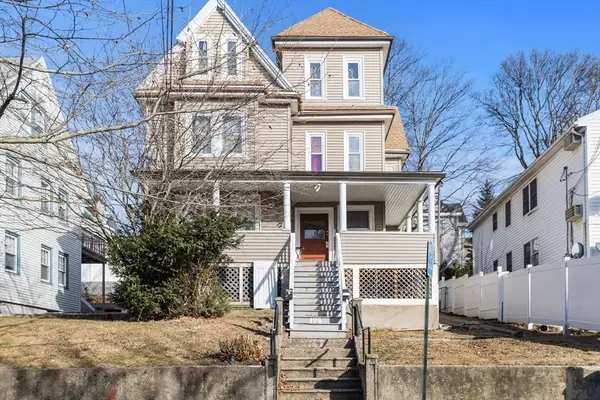 $925,000Active5 beds 2 baths2,774 sq. ft.
$925,000Active5 beds 2 baths2,774 sq. ft.138 Fremont Ave, Everett, MA 02149
MLS# 73465098Listed by: Keller Williams Realty Boston-Metro | Back Bay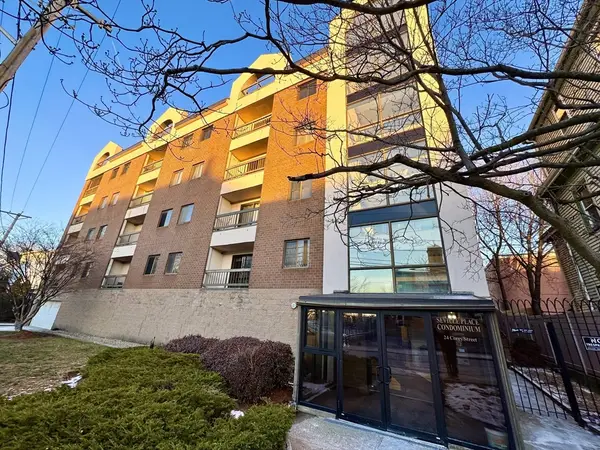 $449,900Active2 beds 2 baths946 sq. ft.
$449,900Active2 beds 2 baths946 sq. ft.24 Corey St #101, Everett, MA 02149
MLS# 73463081Listed by: Citipoint Realty Services, LLC- Open Sun, 12:30 to 2pm
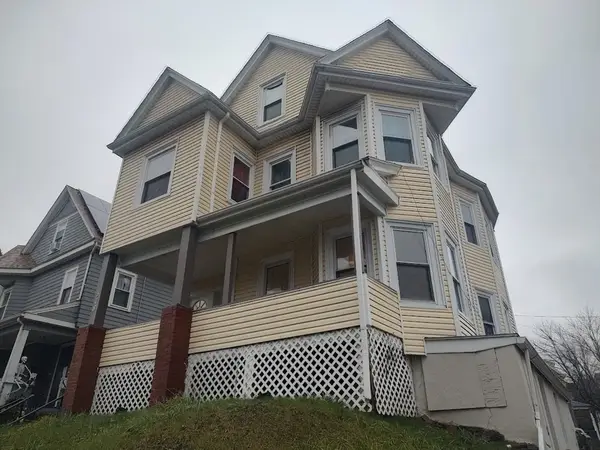 $1,060,000Active7 beds 4 baths3,464 sq. ft.
$1,060,000Active7 beds 4 baths3,464 sq. ft.378 Ferry St, Everett, MA 02149
MLS# 73459263Listed by: StartPoint Realty LLC 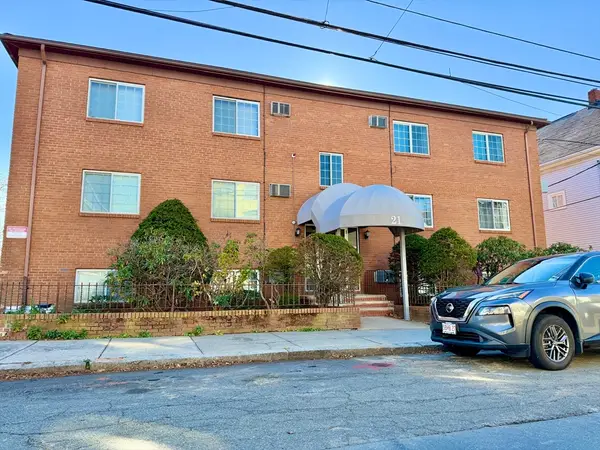 $344,900Active2 beds 1 baths793 sq. ft.
$344,900Active2 beds 1 baths793 sq. ft.21 Central Ave #10, Everett, MA 02149
MLS# 73455300Listed by: MP Signature Realty LLC- Open Sat, 12 to 2pm
 $750,000Active3 beds 1 baths2,047 sq. ft.
$750,000Active3 beds 1 baths2,047 sq. ft.99 Florence St, Everett, MA 02149
MLS# 73446750Listed by: MP Realty Group 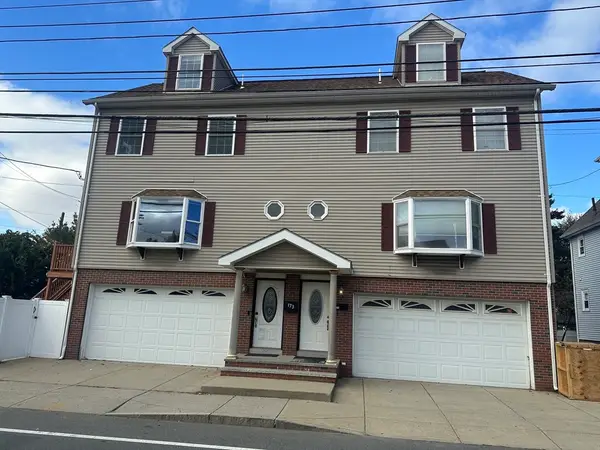 $599,900Active3 beds 3 baths2,686 sq. ft.
$599,900Active3 beds 3 baths2,686 sq. ft.171 Bellrock #171, Everett, MA 02149
MLS# 73448709Listed by: ERA Millennium
