44 Glenhaven Ave, Fairhaven, MA 02719
Local realty services provided by:Better Homes and Gardens Real Estate The Shanahan Group
Listed by:sharon simmons
Office:sharon simmons real estate
MLS#:73420467
Source:MLSPIN
Price summary
- Price:$449,000
- Price per sq. ft.:$348.87
About this home
Location is key! Discover the inviting residence awaiting you at 44 Glenhaven Ave, Fairhaven, MA. Your new home sits just a couple of blocks from Livesy Park, with tennis, pickleball, and basketball courts, as well as skateboard and baseball fields. Ample small businesses right on Main St near Benoit's Square. Head south on Alden Rd for all the big box stores and groceries. Convenience is key and extra special when you live in this well-maintained cape. Just bring your special touches and creativity to the 70's decor and watch her pop with joy. The carpet has been lifted to show you the beautiful wood floors that have been protected by the wall-to-wall carpet. The home has a warm touch with real wood paneling throughout. A splash of paint would create a light and airy vibe. An enclosed three-season room off the kitchen, front porch perfect for those rockers, massive back yard, carport, central air, and partially finished basement, completes this prize package! Virtually staged.
Contact an agent
Home facts
- Year built:1947
- Listing ID #:73420467
- Updated:August 24, 2025 at 10:26 AM
Rooms and interior
- Bedrooms:3
- Total bathrooms:2
- Full bathrooms:1
- Half bathrooms:1
- Living area:1,287 sq. ft.
Heating and cooling
- Cooling:Central Air
- Heating:Forced Air, Oil
Structure and exterior
- Roof:Shingle
- Year built:1947
- Building area:1,287 sq. ft.
- Lot area:0.28 Acres
Utilities
- Water:Public
- Sewer:Public Sewer
Finances and disclosures
- Price:$449,000
- Price per sq. ft.:$348.87
- Tax amount:$3,637 (2025)
New listings near 44 Glenhaven Ave
- Open Sat, 12 to 2pmNew
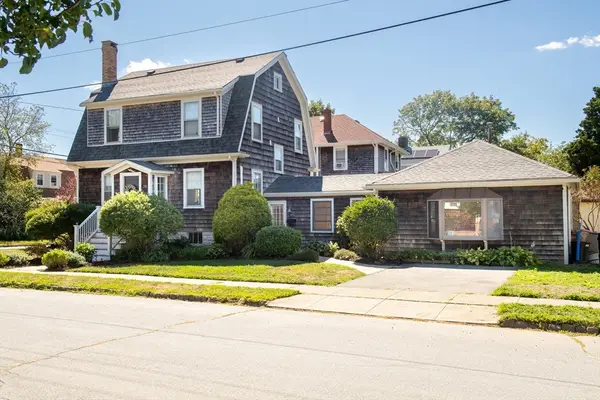 $645,000Active4 beds 2 baths1,904 sq. ft.
$645,000Active4 beds 2 baths1,904 sq. ft.70 Chestnut St, Fairhaven, MA 02719
MLS# 73422819Listed by: Bold Real Estate Inc. - Open Sat, 12 to 1pmNew
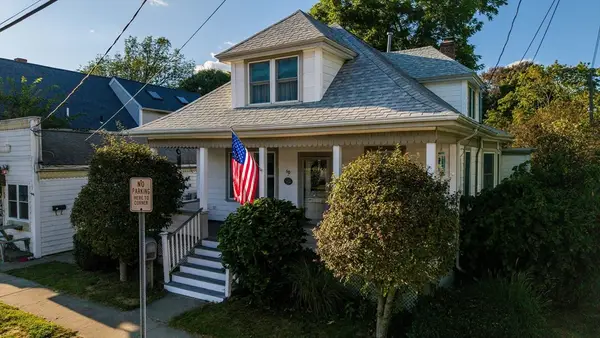 $769,900Active3 beds 2 baths2,282 sq. ft.
$769,900Active3 beds 2 baths2,282 sq. ft.58-60 Washington Street, Fairhaven, MA 02719
MLS# 73422617Listed by: RE/MAX Vantage - Open Sun, 11:30am to 1pmNew
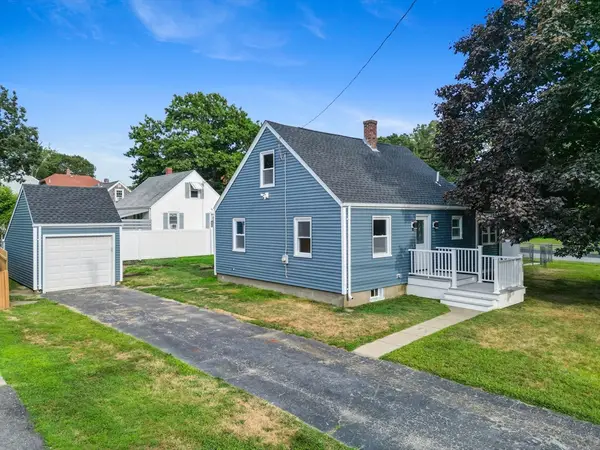 $579,999Active4 beds 2 baths1,100 sq. ft.
$579,999Active4 beds 2 baths1,100 sq. ft.389 Sconticut Neck Rd, Fairhaven, MA 02719
MLS# 73422212Listed by: RE/MAX Vantage - Open Sat, 11am to 1pmNew
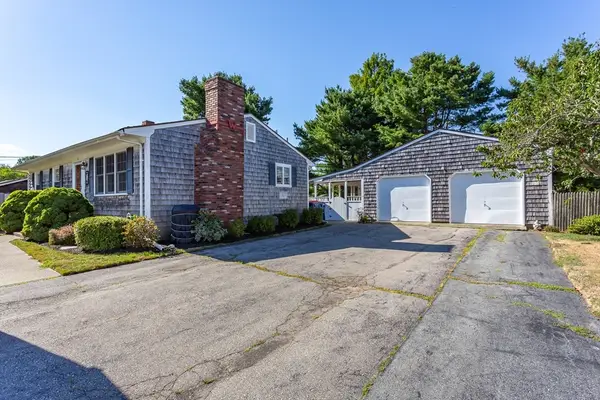 $499,900Active3 beds 2 baths1,080 sq. ft.
$499,900Active3 beds 2 baths1,080 sq. ft.6 Gardner St, Fairhaven, MA 02719
MLS# 73422303Listed by: RE/MAX Vantage - Open Sun, 11am to 1pmNew
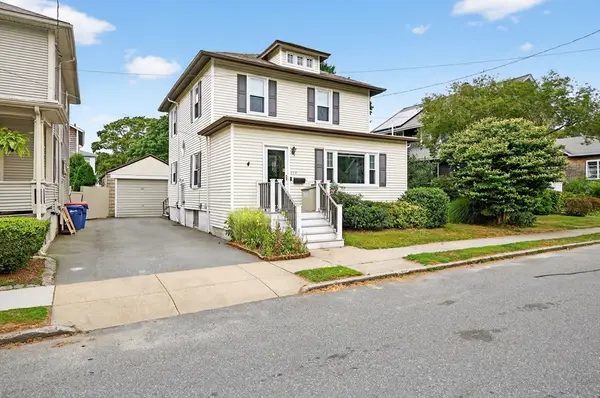 $549,000Active3 beds 2 baths1,800 sq. ft.
$549,000Active3 beds 2 baths1,800 sq. ft.230 Green Street, Fairhaven, MA 02719
MLS# 73422006Listed by: RE/MAX Vantage - New
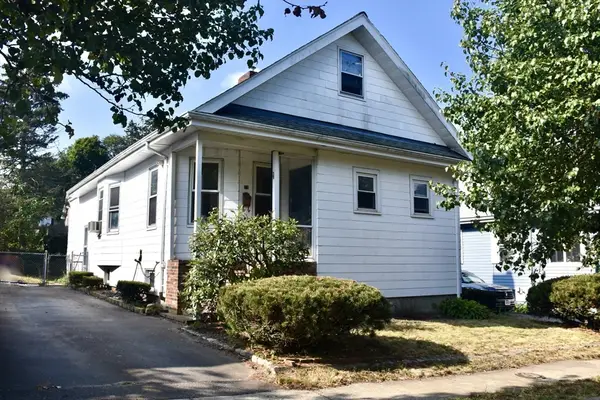 $389,000Active3 beds 1 baths1,210 sq. ft.
$389,000Active3 beds 1 baths1,210 sq. ft.21 Deane Street, Fairhaven, MA 02719
MLS# 73420419Listed by: Conway - Mattapoisett - New
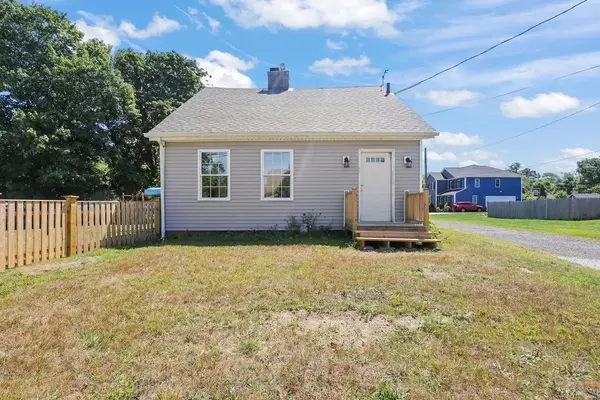 $419,000Active3 beds 2 baths1,536 sq. ft.
$419,000Active3 beds 2 baths1,536 sq. ft.421 Huttleston Ave, Fairhaven, MA 02719
MLS# 73419649Listed by: William Raveis Inspire 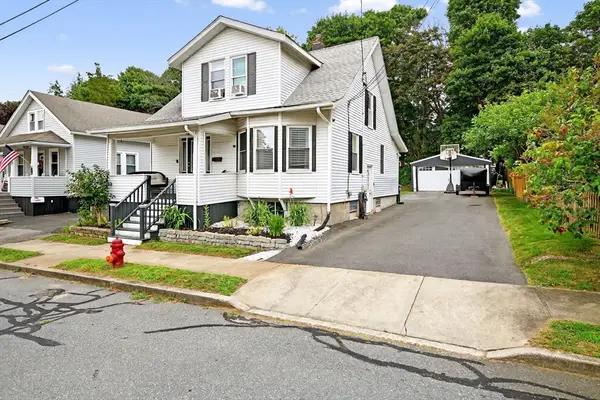 $424,900Active3 beds 1 baths1,393 sq. ft.
$424,900Active3 beds 1 baths1,393 sq. ft.19 Garrison Street, Fairhaven, MA 02719
MLS# 73418288Listed by: RE/MAX Vantage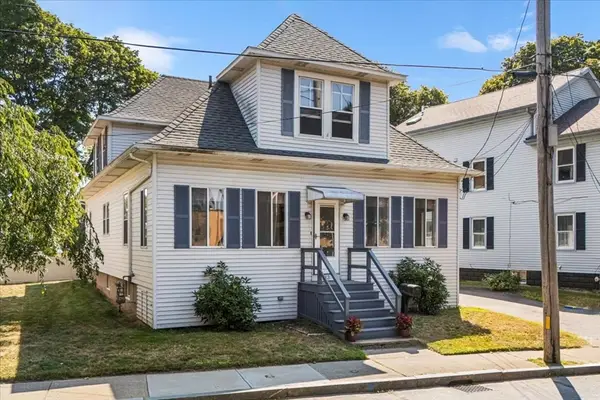 $525,000Active3 beds 2 baths2,315 sq. ft.
$525,000Active3 beds 2 baths2,315 sq. ft.313 Main, Fairhaven, MA 02719
MLS# 73417746Listed by: LAER Realty Partners
