11 Palmer St, Fall River, MA 02724
Local realty services provided by:Better Homes and Gardens Real Estate The Shanahan Group
11 Palmer St,Fall River, MA 02724
$440,000
- 4 Beds
- 2 Baths
- 1,344 sq. ft.
- Multi-family
- Active
Listed by: the highland group, raymond lucien gendreau jr
Office: keller williams south watuppa
MLS#:73444180
Source:MLSPIN
Price summary
- Price:$440,000
- Price per sq. ft.:$327.38
About this home
Looking for an affordable investment or a move-in ready home with rental income? This well-cared-for two-family in Fall River offers two bright 2-bedroom, 1-bath units with inviting layouts and separate utilities—ideal for an owner-occupant or investor. Each apartment features hardwood floors, fresh paint, and updated kitchens with new appliances, creating a comfortable and move-in ready feel. Large windows fill the rooms with natural light, giving the home a cheerful, atmosphere. The property includes off-street parking, a full basement with laundry, and space for storage. Conveniently located near Father Kelly Park, Atlantis Charter School, shopping, and local dining, with easy highway access for commuting to Providence or the South Coast Rail. A great blend of comfort, convenience, and investment opportunity in a desirable neighborhood of Fall River.
Contact an agent
Home facts
- Year built:1900
- Listing ID #:73444180
- Updated:December 17, 2025 at 01:34 PM
Rooms and interior
- Bedrooms:4
- Total bathrooms:2
- Full bathrooms:2
- Living area:1,344 sq. ft.
Heating and cooling
- Cooling:Window Unit(s)
- Heating:Forced Air, Natural Gas
Structure and exterior
- Roof:Shingle
- Year built:1900
- Building area:1,344 sq. ft.
- Lot area:0.06 Acres
Schools
- High school:Bmc Durfee High School
- Middle school:Atlantis Charter
- Elementary school:Atlantis Charter
Utilities
- Water:Public
- Sewer:Public Sewer
Finances and disclosures
- Price:$440,000
- Price per sq. ft.:$327.38
- Tax amount:$4,392 (2025)
New listings near 11 Palmer St
- Open Sat, 1 to 2pmNew
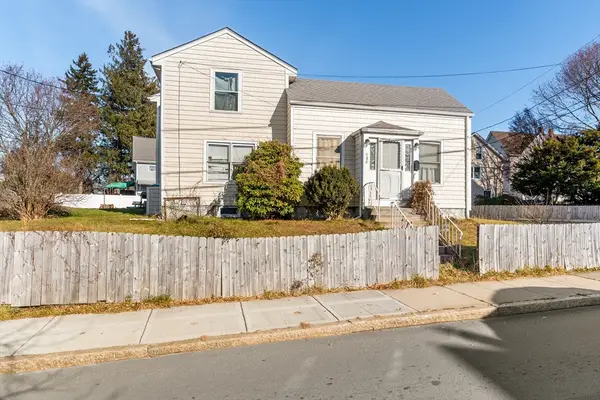 $449,900Active3 beds 2 baths1,464 sq. ft.
$449,900Active3 beds 2 baths1,464 sq. ft.580 County St, Fall River, MA 02723
MLS# 73462477Listed by: LPT Realty - Home & Key Group 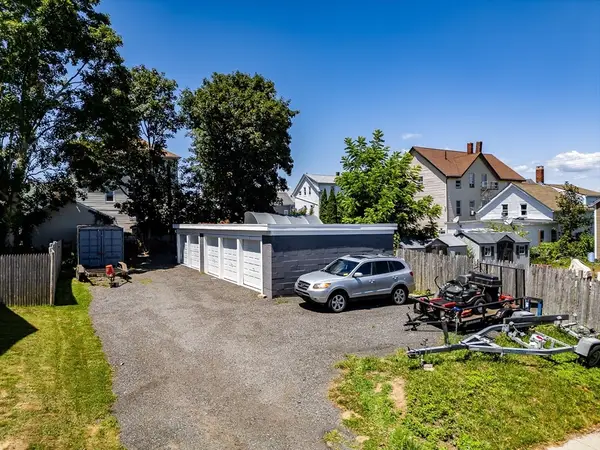 $169,900Active0.09 Acres
$169,900Active0.09 Acres311 S Oxford St, Fall River, MA 02721
MLS# 73434118Listed by: Amaral & Associates RE- New
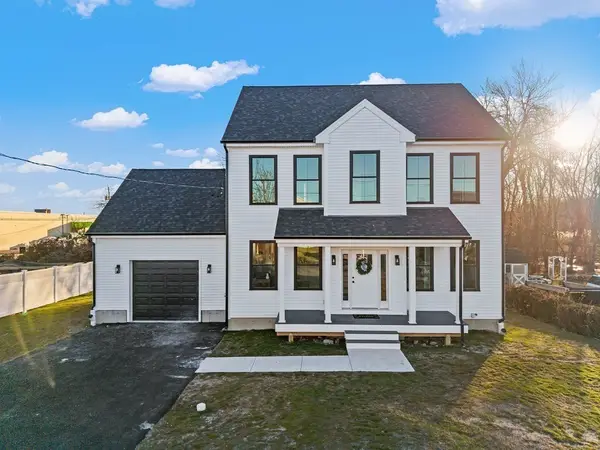 $599,000Active3 beds 3 baths1,840 sq. ft.
$599,000Active3 beds 3 baths1,840 sq. ft.143 Meeson St, Fall River, MA 02724
MLS# 73462243Listed by: Vicente Realty, LLC - New
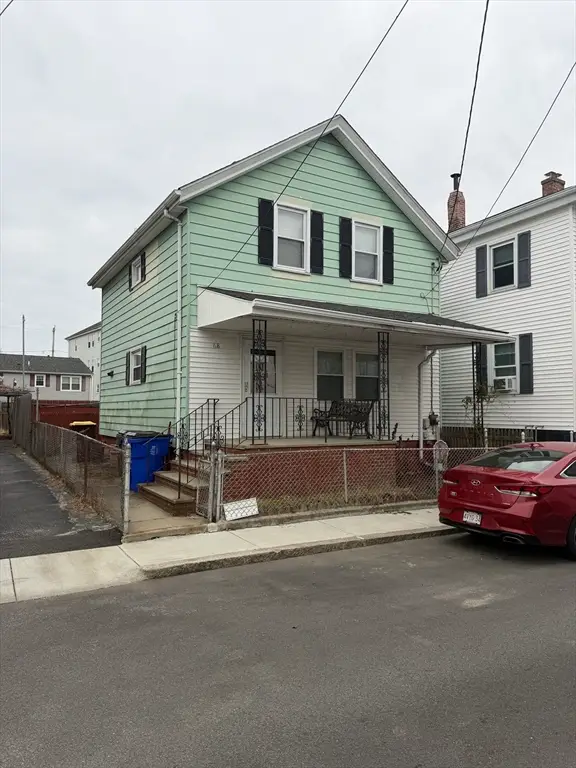 $299,000Active3 beds 2 baths927 sq. ft.
$299,000Active3 beds 2 baths927 sq. ft.68 Cross St, Fall River, MA 02723
MLS# 73462218Listed by: LPT Realty - Home & Key Group - New
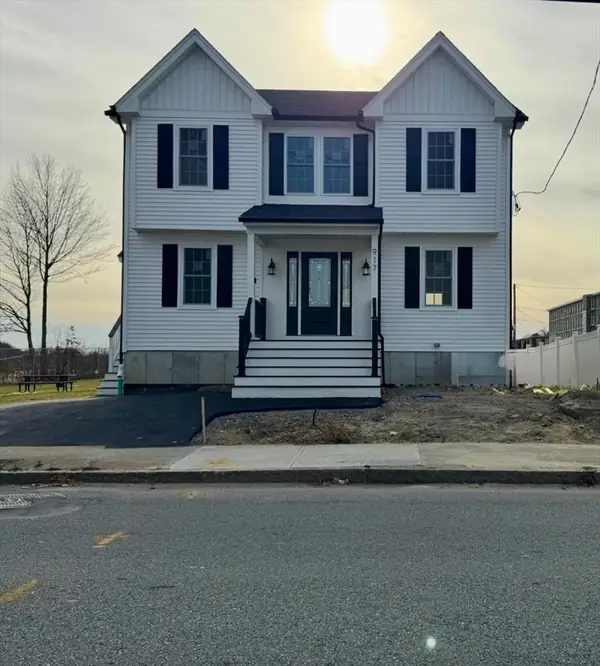 $549,900Active3 beds 3 baths1,700 sq. ft.
$549,900Active3 beds 3 baths1,700 sq. ft.917 Dwelly, Fall River, MA 02720
MLS# 73461886Listed by: Cedar Ridge Custom Homes & Rlty - New
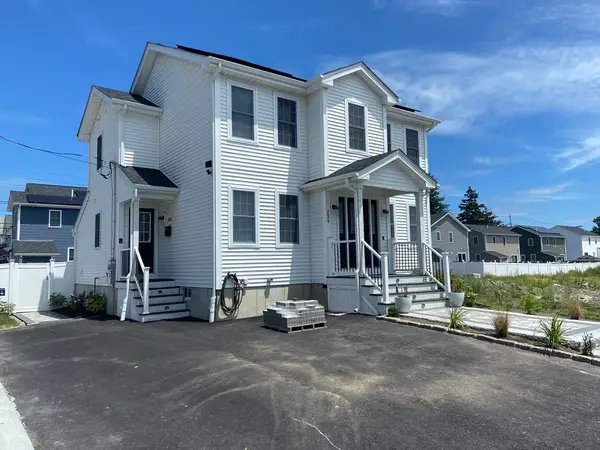 $575,000Active3 beds 3 baths2,088 sq. ft.
$575,000Active3 beds 3 baths2,088 sq. ft.234 Kilburn Street, Fall River, MA 02724
MLS# 73462114Listed by: First Choice Patenaude R.E. - New
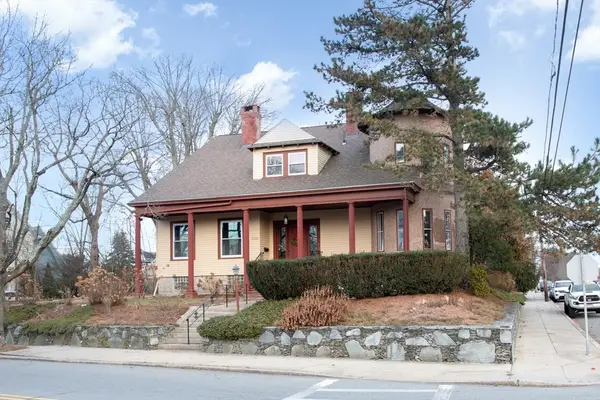 $724,900Active5 beds 2 baths2,726 sq. ft.
$724,900Active5 beds 2 baths2,726 sq. ft.1231 Robeson St, Fall River, MA 02720
MLS# 73462057Listed by: Equity Real Estate - New
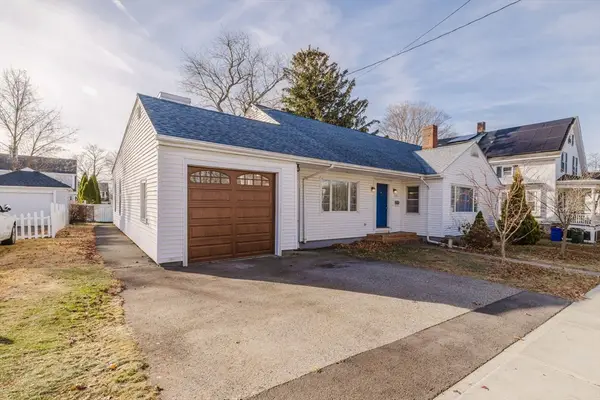 $449,900Active3 beds 2 baths2,466 sq. ft.
$449,900Active3 beds 2 baths2,466 sq. ft.277 Valentine St, Fall River, MA 02720
MLS# 73461258Listed by: Keller Williams South Watuppa - New
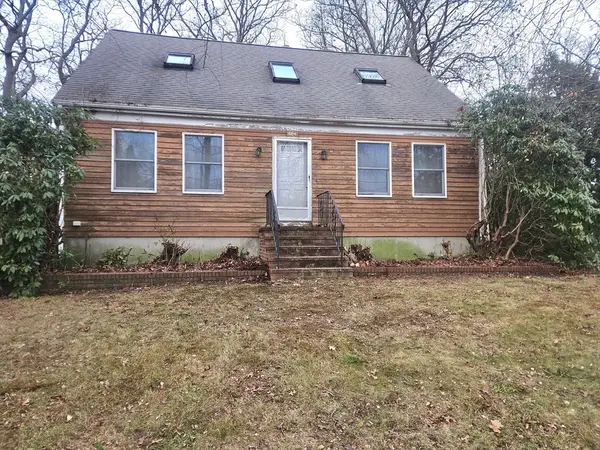 $384,900Active3 beds 2 baths1,476 sq. ft.
$384,900Active3 beds 2 baths1,476 sq. ft.664 Norman, Fall River, MA 02721
MLS# 73460898Listed by: Medeiros & Associates Real Estate 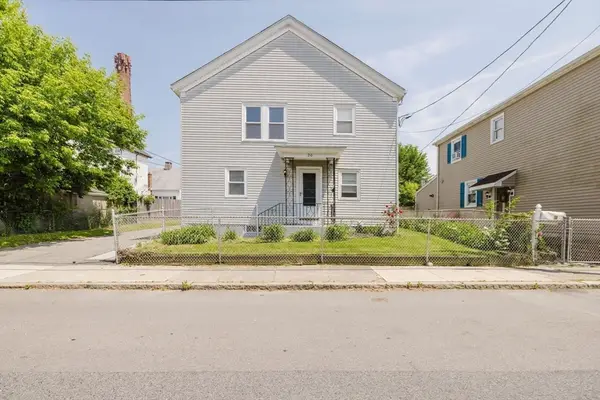 $559,000Active5 beds 2 baths1,792 sq. ft.
$559,000Active5 beds 2 baths1,792 sq. ft.20 Wilcox St, Fall River, MA 02724
MLS# 73459869Listed by: Cairo Realty
