151 Whipple St., Fall River, MA 02721
Local realty services provided by:Better Homes and Gardens Real Estate The Masiello Group
151 Whipple St.,Fall River, MA 02721
$625,000
- 5 Beds
- 6 Baths
- 5,604 sq. ft.
- Multi-family
- Active
Listed by:craig martin
Office:keller williams south watuppa
MLS#:73448168
Source:MLSPIN
Price summary
- Price:$625,000
- Price per sq. ft.:$111.53
About this home
Located in a prime area of Fall River, this well-maintained, move in ready 4-family home on Whipple Street offers an exceptional investment opportunity or the perfect multi-generational living space. Just minutes from the train station, major highways, public schools, and shopping centers, this property offers unmatched convenience. Unit 1is vacant. All four units have been freshly painted, and Units 1 + 3 feature brand new ceilings, floors(just bedroom in 3), and bath fixtures, Unit 4 has new bath fixtures and painted ceilings The property includes off-street parking for tenants, new hot water tanks(3 tanks total, 1yr old), a new high-efficiency gas heating system(1 yr old), and updated PVC plumbing throughout. Small decks for each unit! A sprinkler system adds an extra layer of safety, while the private backyard offers space for relaxation or outdoor gatherings. Energy star and lead certifications! With easy access to transportation, shopping, schools, and major routes!
Contact an agent
Home facts
- Year built:1901
- Listing ID #:73448168
- Updated:November 03, 2025 at 01:50 AM
Rooms and interior
- Bedrooms:5
- Total bathrooms:6
- Full bathrooms:4
- Half bathrooms:2
- Living area:5,604 sq. ft.
Heating and cooling
- Heating:Steam
Structure and exterior
- Roof:Shingle
- Year built:1901
- Building area:5,604 sq. ft.
- Lot area:0.11 Acres
Utilities
- Water:Public
- Sewer:Public Sewer
Finances and disclosures
- Price:$625,000
- Price per sq. ft.:$111.53
- Tax amount:$5,794 (2025)
New listings near 151 Whipple St.
- Open Thu, 5 to 6pmNew
 $368,800Active2 beds 1 baths910 sq. ft.
$368,800Active2 beds 1 baths910 sq. ft.616 Woodman St, Fall River, MA 02724
MLS# 73450233Listed by: Keller Williams South Watuppa - New
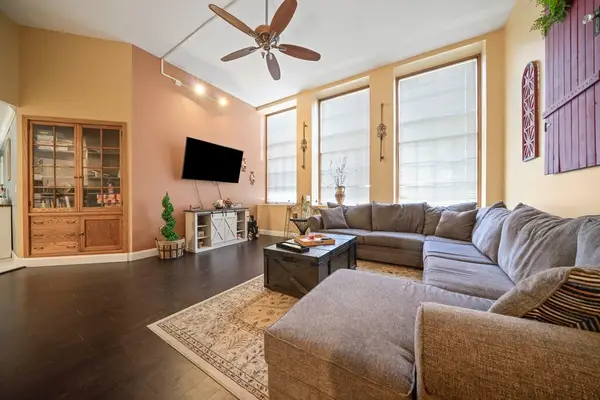 $227,900Active1 beds 1 baths920 sq. ft.
$227,900Active1 beds 1 baths920 sq. ft.171 O'grady St. #18 aka 206, Fall River, MA 02720
MLS# 73450015Listed by: William Raveis R.E. & Home Services - New
 $749,900Active6 beds 5 baths2,900 sq. ft.
$749,900Active6 beds 5 baths2,900 sq. ft.326 Bank St, Fall River, MA 02720
MLS# 73450000Listed by: Fortified Realty Group - New
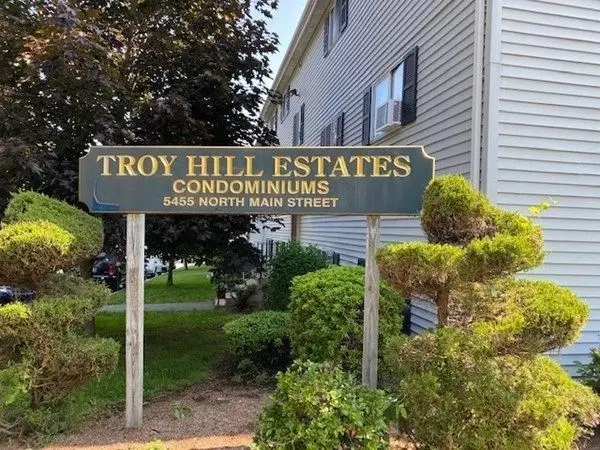 $233,000Active2 beds 1 baths724 sq. ft.
$233,000Active2 beds 1 baths724 sq. ft.5455 N Main St #18A, Fall River, MA 02720
MLS# 73449928Listed by: RE/MAX Vantage - New
 $399,900Active3 beds 2 baths1,380 sq. ft.
$399,900Active3 beds 2 baths1,380 sq. ft.273 Tremont St, Fall River, MA 02720
MLS# 73449800Listed by: Keller Williams South Watuppa - New
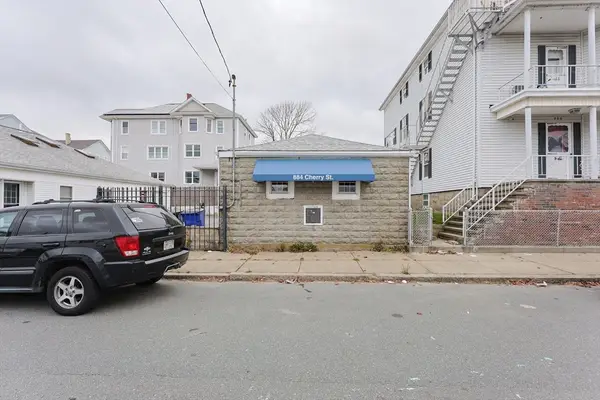 $199,900Active0.05 Acres
$199,900Active0.05 Acres884 Cherry St, Fall River, MA 02720
MLS# 73449808Listed by: Keller Williams South Watuppa - New
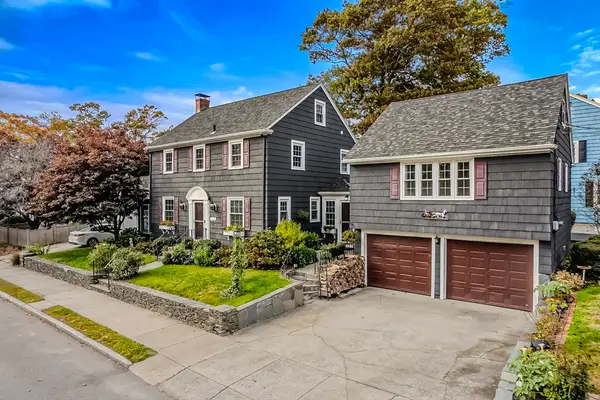 $575,000Active4 beds 3 baths2,450 sq. ft.
$575,000Active4 beds 3 baths2,450 sq. ft.1146 Ray Street, Fall River, MA 02720
MLS# 73449719Listed by: Coldwell Banker Realty - Westwood - New
 $657,000Active9 beds 3 baths2,600 sq. ft.
$657,000Active9 beds 3 baths2,600 sq. ft.159 Covel St, Fall River, MA 02723
MLS# 73449351Listed by: New Home Real Estate, LLC - New
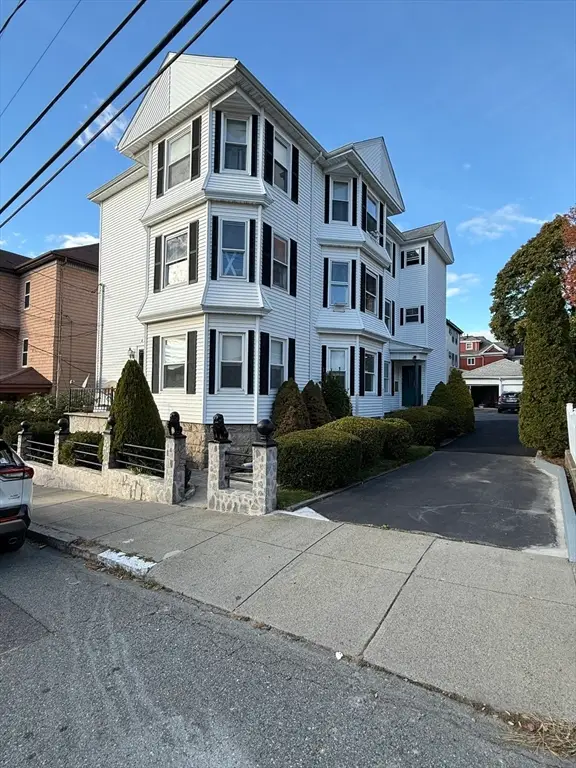 $799,900Active9 beds 3 baths4,302 sq. ft.
$799,900Active9 beds 3 baths4,302 sq. ft.452 Osborn Street, Fall River, MA 02721
MLS# 73448992Listed by: Keller Williams South Watuppa - New
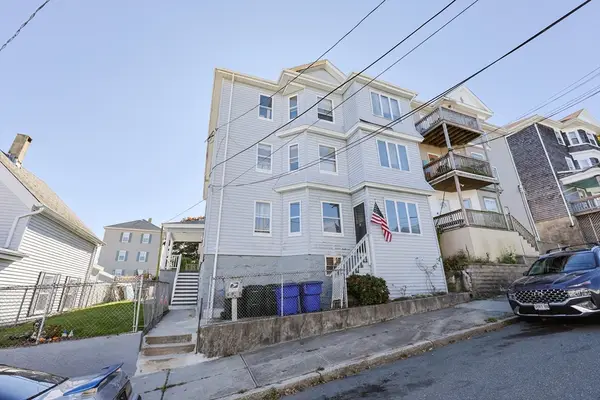 $779,900Active15 beds 7 baths7,874 sq. ft.
$779,900Active15 beds 7 baths7,874 sq. ft.212-218 Lowell St, Fall River, MA 02721
MLS# 73448794Listed by: Keller Williams South Watuppa
