1736 Bay St, Fall River, MA 02724
Local realty services provided by:Better Homes and Gardens Real Estate The Masiello Group
1736 Bay St,Fall River, MA 02724
$389,000
- 3 Beds
- 1 Baths
- 1,176 sq. ft.
- Single family
- Active
Upcoming open houses
- Fri, Oct 2405:00 pm - 06:30 pm
- Sat, Oct 2511:00 am - 12:30 pm
Listed by:andrew romano
Office:bold real estate inc.
MLS#:73445580
Source:MLSPIN
Price summary
- Price:$389,000
- Price per sq. ft.:$330.78
About this home
This beautifully maintained Fall River home offers timeless character paired with modern comfort. Inside you will find stunning hardwood floors that flow throughout, and a sun-drenched living room highlighted by a gorgeous stained glass window that adds a touch of elegance. Each bedroom has its own unique charm, one features classic French doors, another showcases custom wainscoting, and a third is enhanced with an upgraded ceiling fan and modern lighting. Situated on a large corner lot, the property provides plenty of outdoor living space, including a two-car driveway, cozy fire pit area, and a separate fenced-in yard perfect for play or pets. Enjoy the convenience of being close to schools, shopping, restaurants, and Kennedy Park, with easy access to Route 79 and I-195 for commuters. Nearby attractions like Battleship Cove, Heritage State Park, and the waterfront boardwalk make this a fantastic place to call home. Charm, space, and location are all waiting for you at 1736 Bay St
Contact an agent
Home facts
- Year built:1925
- Listing ID #:73445580
- Updated:October 21, 2025 at 10:41 AM
Rooms and interior
- Bedrooms:3
- Total bathrooms:1
- Full bathrooms:1
- Living area:1,176 sq. ft.
Heating and cooling
- Heating:Baseboard, Natural Gas
Structure and exterior
- Roof:Shingle
- Year built:1925
- Building area:1,176 sq. ft.
- Lot area:0.24 Acres
Schools
- High school:Bmc Durfee High
- Middle school:Huss Middle
- Elementary school:Viveiros Elementary
Utilities
- Water:Public
- Sewer:Public Sewer
Finances and disclosures
- Price:$389,000
- Price per sq. ft.:$330.78
- Tax amount:$3,784 (2025)
New listings near 1736 Bay St
- New
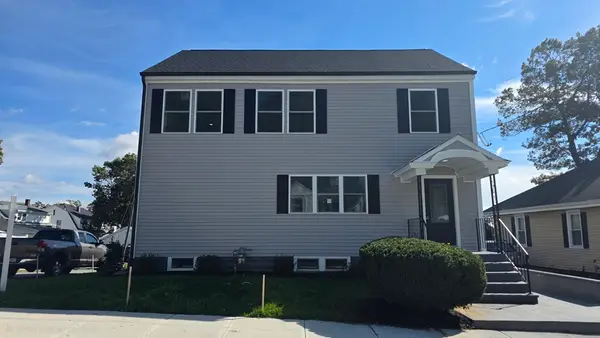 $524,900Active4 beds 3 baths1,800 sq. ft.
$524,900Active4 beds 3 baths1,800 sq. ft.153 Ray St, Fall River, MA 02720
MLS# 73445285Listed by: Amaral & Associates RE - New
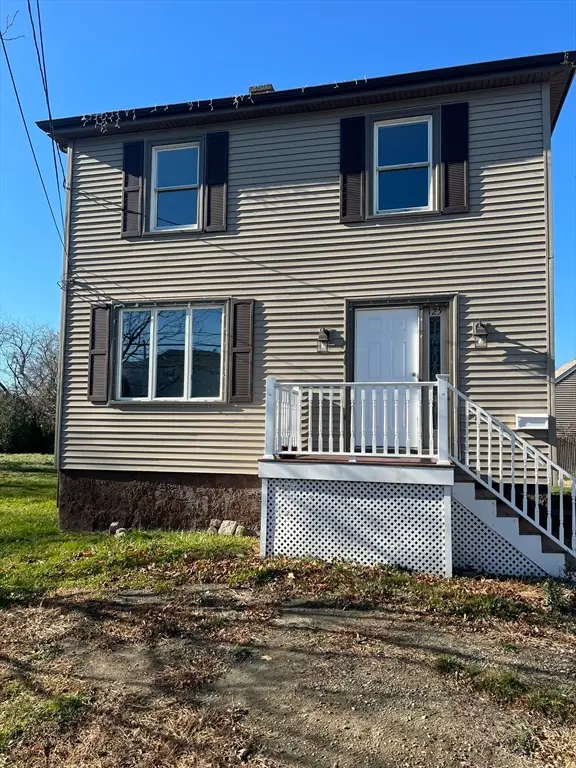 $650,000Active4 beds 2 baths1,700 sq. ft.
$650,000Active4 beds 2 baths1,700 sq. ft.125 Carl St, Fall River, MA 02721
MLS# 73445789Listed by: Keller Williams South Watuppa - Open Sat, 11am to 1pmNew
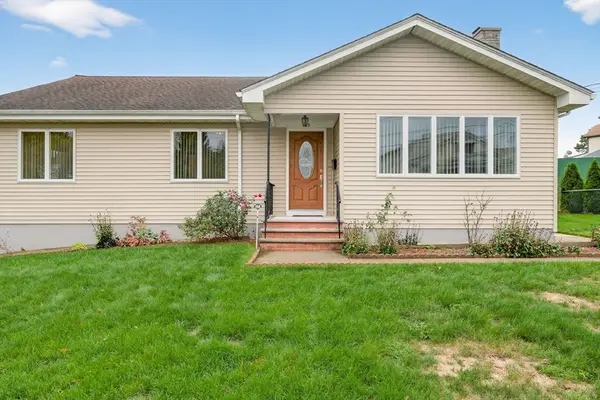 $524,900Active3 beds 2 baths2,564 sq. ft.
$524,900Active3 beds 2 baths2,564 sq. ft.125 Angell St., Fall River, MA 02723
MLS# 73445659Listed by: revolv Real Estate - New
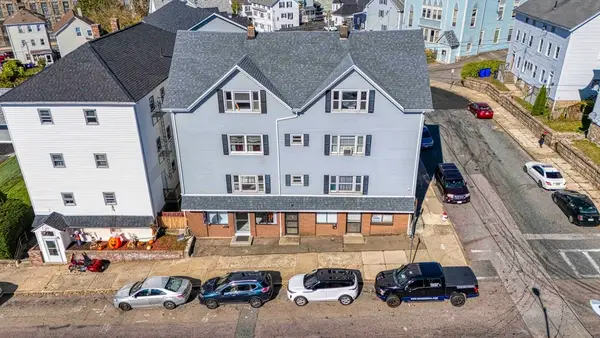 $1,625,000Active12 beds 8 baths6,273 sq. ft.
$1,625,000Active12 beds 8 baths6,273 sq. ft.1273-1279 S Main St, Fall River, MA 02724
MLS# 73445408Listed by: Lion Gate Real Estate, Inc. - New
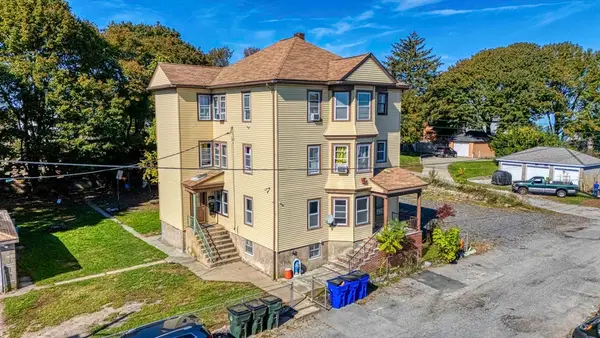 $799,000Active9 beds 3 baths3,159 sq. ft.
$799,000Active9 beds 3 baths3,159 sq. ft.15 Higgins St, Fall River, MA 02724
MLS# 73445409Listed by: Lion Gate Real Estate, Inc. - New
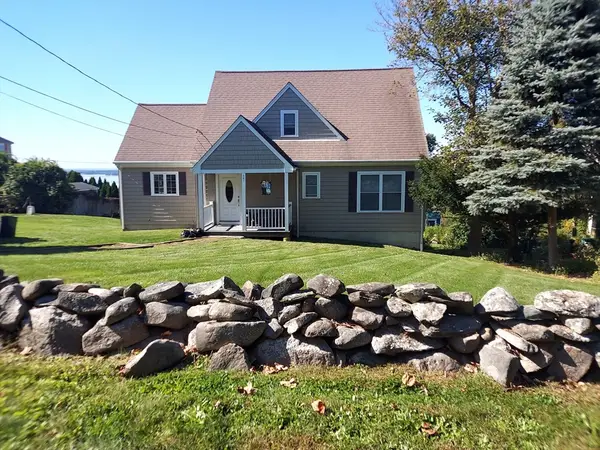 $724,900Active5 beds 2 baths2,096 sq. ft.
$724,900Active5 beds 2 baths2,096 sq. ft.391 Clarkson St, Fall River, MA 02724
MLS# 73445213Listed by: White House Realty - New
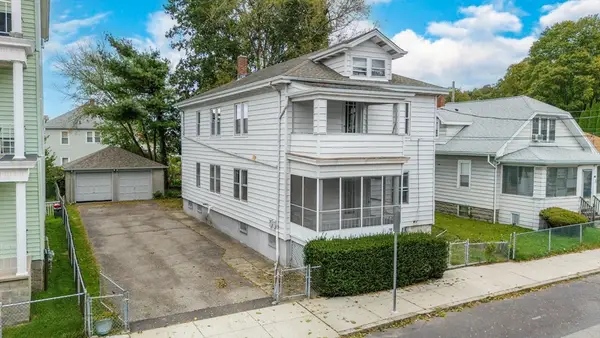 $675,000Active6 beds 2 baths2,504 sq. ft.
$675,000Active6 beds 2 baths2,504 sq. ft.100 Weetamoe St, Fall River, MA 02720
MLS# 73445198Listed by: Dan Quintal Real Estate - New
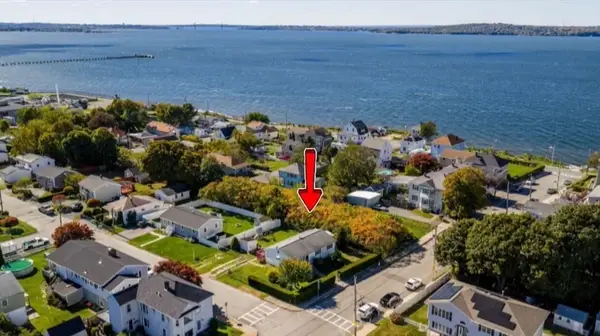 $449,000Active3 beds 1 baths1,256 sq. ft.
$449,000Active3 beds 1 baths1,256 sq. ft.59 Mount Hope Ave, Fall River, MA 02724
MLS# 73445194Listed by: RE/MAX Vantage - New
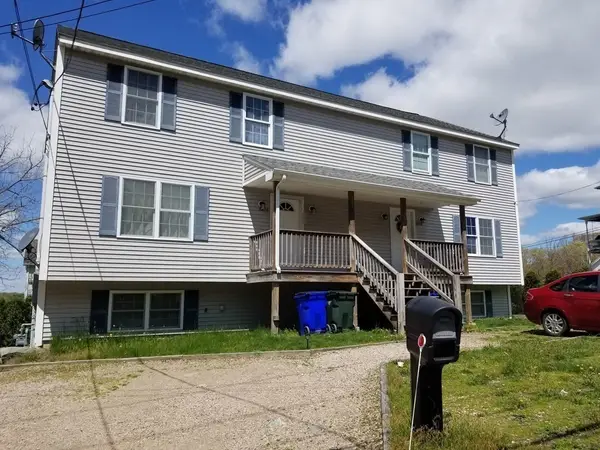 $375,000Active3 beds 2 baths2,184 sq. ft.
$375,000Active3 beds 2 baths2,184 sq. ft.3226 North Main Street #1, Fall River, MA 02720
MLS# 73445182Listed by: First Choice Patenaude R.E.
