44 Fenmore Street, Fall River, MA 02723
Local realty services provided by:Better Homes and Gardens Real Estate The Masiello Group
44 Fenmore Street,Fall River, MA 02723
$575,000
- 3 Beds
- 3 Baths
- 2,646 sq. ft.
- Single family
- Active
Upcoming open houses
- Sun, Sep 2811:00 am - 01:00 pm
Listed by:kelsey foley
Office:high end homes realty group llc
MLS#:73408864
Source:MLSPIN
Price summary
- Price:$575,000
- Price per sq. ft.:$217.31
About this home
Charming Split Level Ranch with Spacious Layout & Finished Basement – Welcome to this beautifully maintained 3-bedroom, 2.5-bathroom ranch nestled on a generous 0.42-acre corner lot in a desirable Fall River neighborhood. Built in 1966, this multi-level home offers over 2,600 sq ft of comfortable living space, including a finished basement, perfect for a family room, home office or potential in-law setup.Step inside to find a functional layout featuring seven total rooms, including a spacious living area, ideal for relaxing or entertaining. The home boasts two full bathrooms and one half bath, providing ample space for guests and family.Additional highlights include: Attached 2-car garage, Natural gas heating with forced hot water, Cedar wood siding, Lot size of 18,173 sq ft. Whether you’re enjoying the privacy of the backyard, spreading out in the expansive basement, or appreciating the multi-level ranch layout, this property is packed with potential and ready for your personal touch.
Contact an agent
Home facts
- Year built:1966
- Listing ID #:73408864
- Updated:September 28, 2025 at 05:59 PM
Rooms and interior
- Bedrooms:3
- Total bathrooms:3
- Full bathrooms:2
- Half bathrooms:1
- Living area:2,646 sq. ft.
Heating and cooling
- Cooling:Window Unit(s)
- Heating:Natural Gas
Structure and exterior
- Roof:Asphalt/Composition Shingles
- Year built:1966
- Building area:2,646 sq. ft.
- Lot area:0.42 Acres
Utilities
- Water:Public
- Sewer:Public Sewer
Finances and disclosures
- Price:$575,000
- Price per sq. ft.:$217.31
- Tax amount:$5,710 (2024)
New listings near 44 Fenmore Street
- New
 $659,900Active3 beds 3 baths2,072 sq. ft.
$659,900Active3 beds 3 baths2,072 sq. ft.961 Wood St, Fall River, MA 02721
MLS# 73436602Listed by: Anchor Realty - New
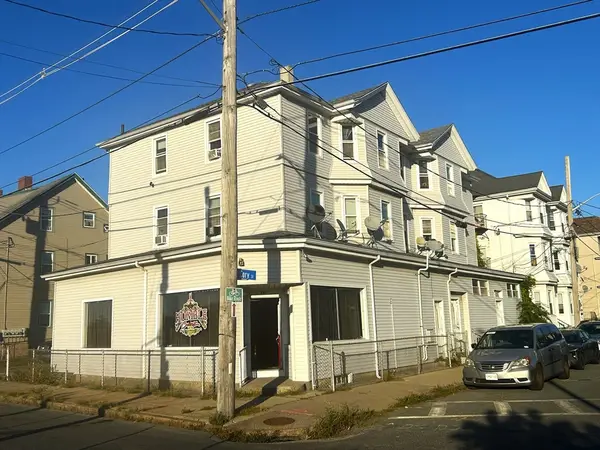 $950,000Active8 beds 6 baths6,156 sq. ft.
$950,000Active8 beds 6 baths6,156 sq. ft.84 Cory St, Fall River, MA 02720
MLS# 73436580Listed by: Keller Williams Realty - New
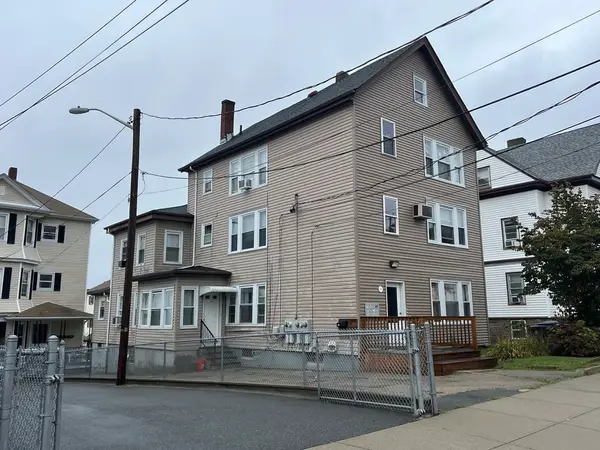 $950,000Active8 beds 4 baths4,123 sq. ft.
$950,000Active8 beds 4 baths4,123 sq. ft.785 Broadway Street, Fall River, MA 02724
MLS# 73436417Listed by: ERA The Castelo Group - New
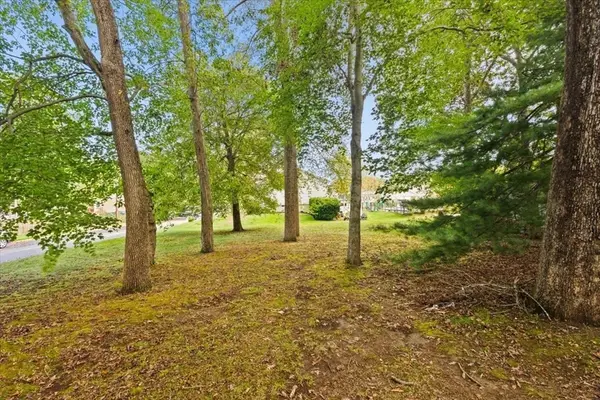 $169,000Active0.34 Acres
$169,000Active0.34 Acres0 Rich St, Fall River, MA 02722
MLS# 73436344Listed by: Keller Williams South Watuppa - New
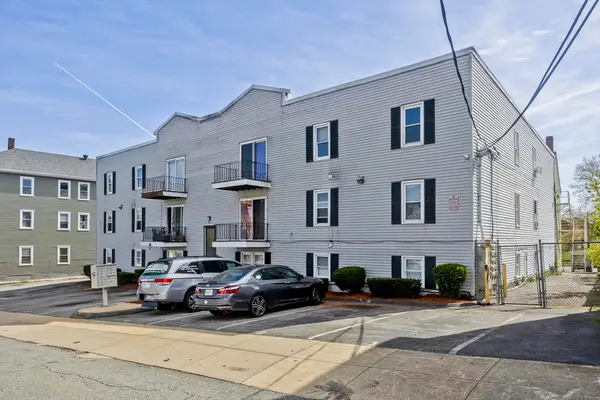 $2,250,000Active33 beds 11 baths12,012 sq. ft.
$2,250,000Active33 beds 11 baths12,012 sq. ft.526 3rd St, Fall River, MA 02721
MLS# 73436227Listed by: Lock and Key Realty Inc. - Open Sun, 10 to 11:30amNew
 $239,900Active2 beds 1 baths724 sq. ft.
$239,900Active2 beds 1 baths724 sq. ft.5455 North Main Street #13A, Fall River, MA 02720
MLS# 73436251Listed by: Migneault REALTORS® - New
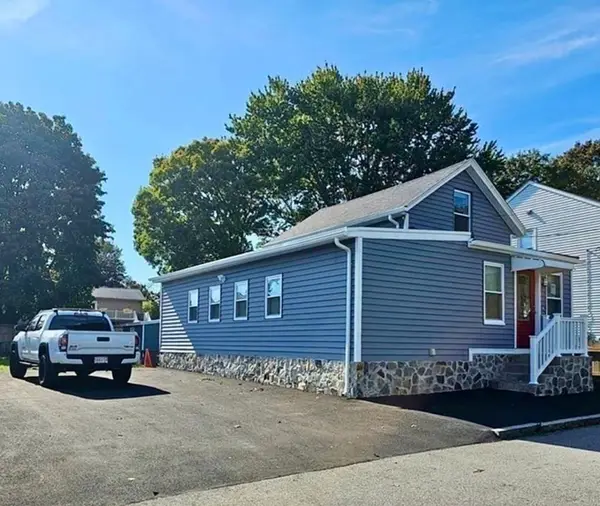 $449,700Active3 beds 1 baths1,477 sq. ft.
$449,700Active3 beds 1 baths1,477 sq. ft.495 Chicago Street, Fall River, MA 02721
MLS# 73436119Listed by: Tesla Realty Group LLC - New
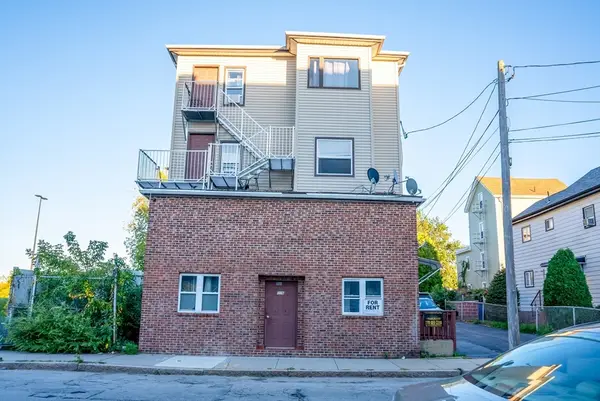 $950,000Active10 beds 4 baths4,900 sq. ft.
$950,000Active10 beds 4 baths4,900 sq. ft.118 Jefferson St, Fall River, MA 02721
MLS# 73436116Listed by: Vicente Realty, LLC - Open Sun, 11am to 1pmNew
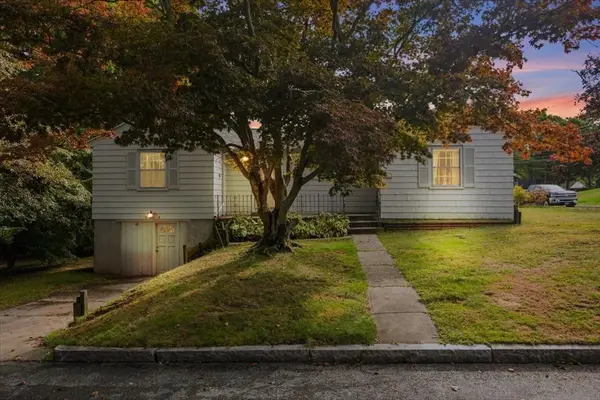 $369,000Active3 beds 2 baths1,028 sq. ft.
$369,000Active3 beds 2 baths1,028 sq. ft.225 Rich St, Fall River, MA 02720
MLS# 73435969Listed by: Keller Williams South Watuppa - Open Sun, 12 to 1pmNew
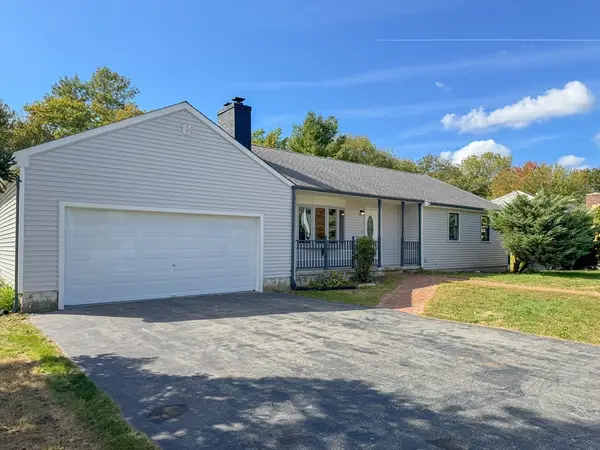 $499,900Active3 beds 2 baths1,252 sq. ft.
$499,900Active3 beds 2 baths1,252 sq. ft.280 Joseph Dr, Fall River, MA 02720
MLS# 73435244Listed by: Keller Williams South Watuppa
