44 Falmouth Landing (oxbow) Rd, Falmouth, MA 02536
Local realty services provided by:Better Homes and Gardens Real Estate The Masiello Group
44 Falmouth Landing (oxbow) Rd,Falmouth, MA 02536
$749,990
- 3 Beds
- 3 Baths
- 2,192 sq. ft.
- Single family
- Active
Listed by:nathaniel morse
Office:northlight homes
MLS#:73423820
Source:MLSPIN
Price summary
- Price:$749,990
- Price per sq. ft.:$342.15
About this home
This beautiful house has undergone significant maintenance & upgrades over the years. The roof was replaced around 2010, with a subsequent inspection in 2025 confirming its in great condition. An outdoor shower was added & updated in 2025, while gutters with covers were replaced around 2018. The foundation of the front porch was addressed in 2022, and the shed roof was also replaced in 2025. Most windows, excluding the porthole in the master bath, were updated between 2019 and 2020, & all doors, including screen doors, were replaced in 2023. A back porch roof was added in 2022, and an irrigation system was installed around 2014-2015. The property has been maintained yearly, with fencing added in 2019 to keep your furry friends from wandering off. A full house generator was installed in 2022, & the entire house was painted 2023-25. Don’t miss that on this opportunity to own a very well, maintained home. House driveway is actually on Falmouth Landing Rd. Not Oxbow. No showings until OH
Contact an agent
Home facts
- Year built:1987
- Listing ID #:73423820
- Updated:September 01, 2025 at 07:48 PM
Rooms and interior
- Bedrooms:3
- Total bathrooms:3
- Full bathrooms:2
- Half bathrooms:1
- Living area:2,192 sq. ft.
Heating and cooling
- Cooling:Window Unit(s)
- Heating:Baseboard, Oil
Structure and exterior
- Roof:Shingle
- Year built:1987
- Building area:2,192 sq. ft.
- Lot area:0.43 Acres
Utilities
- Water:Public
- Sewer:Private Sewer
Finances and disclosures
- Price:$749,990
- Price per sq. ft.:$342.15
- Tax amount:$4,027 (2025)
New listings near 44 Falmouth Landing (oxbow) Rd
- New
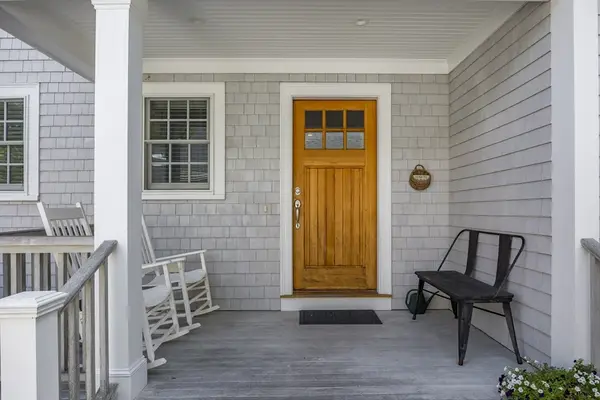 $1,065,000Active3 beds 3 baths2,042 sq. ft.
$1,065,000Active3 beds 3 baths2,042 sq. ft.80 County Rd #3, Falmouth, MA 02556
MLS# 73423595Listed by: Sotheby's International Realty - New
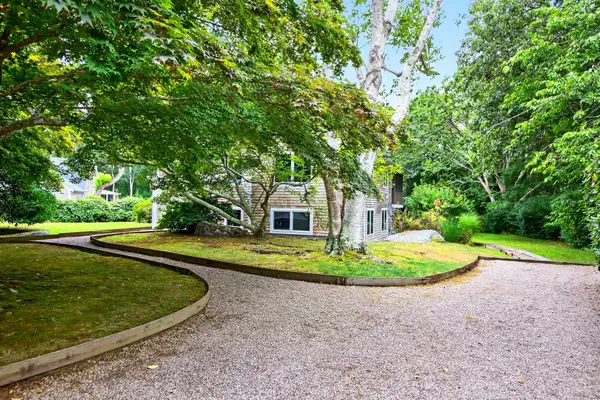 $1,450,000Active3 beds 3 baths2,472 sq. ft.
$1,450,000Active3 beds 3 baths2,472 sq. ft.11 Barnabas Road, Falmouth, MA 02540
MLS# 22504169Listed by: SOTHEBY'S INTERNATIONAL REALTY - New
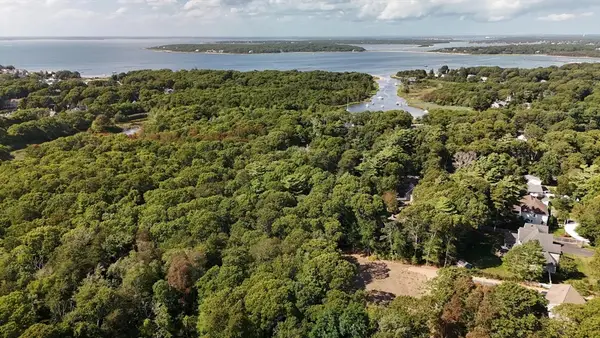 $649,000Active1 Acres
$649,000Active1 Acres0 Quaker Rd, Falmouth, MA 02540
MLS# 73423088Listed by: Kinlin Grover Compass - New
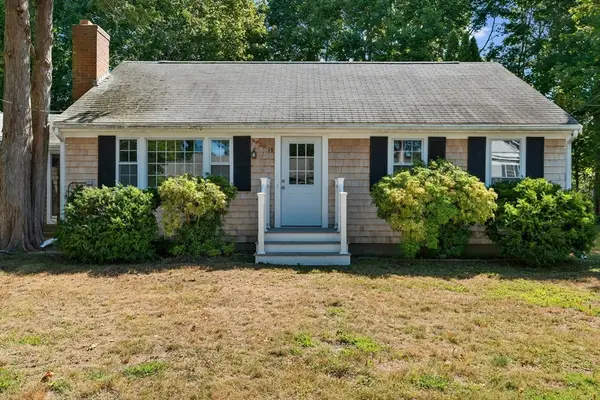 $540,000Active2 beds 1 baths912 sq. ft.
$540,000Active2 beds 1 baths912 sq. ft.16 Carolyn Ln, Falmouth, MA 02536
MLS# 73422766Listed by: Lamacchia Realty, Inc. - New
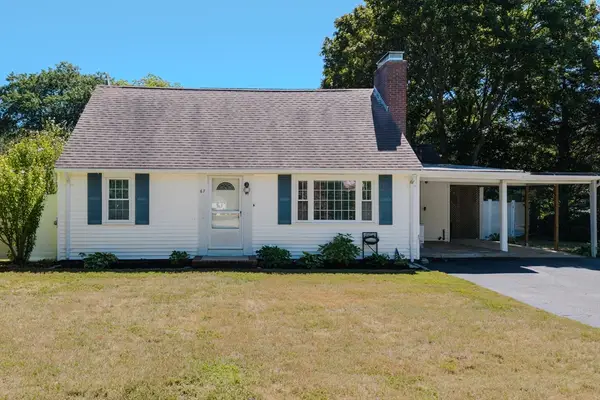 $599,000Active4 beds 2 baths1,566 sq. ft.
$599,000Active4 beds 2 baths1,566 sq. ft.67 Vidal Ave, Falmouth, MA 02536
MLS# 73422672Listed by: RE/MAX Real Estate Center - New
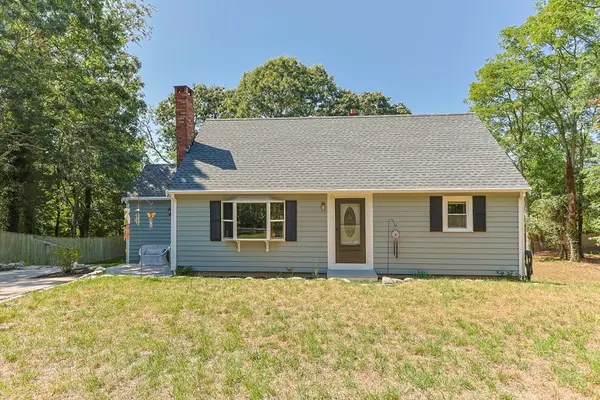 $650,000Active2 beds 2 baths1,440 sq. ft.
$650,000Active2 beds 2 baths1,440 sq. ft.20 Veronica Ln, Falmouth, MA 02536
MLS# 73421714Listed by: Today Real Estate, Inc. - New
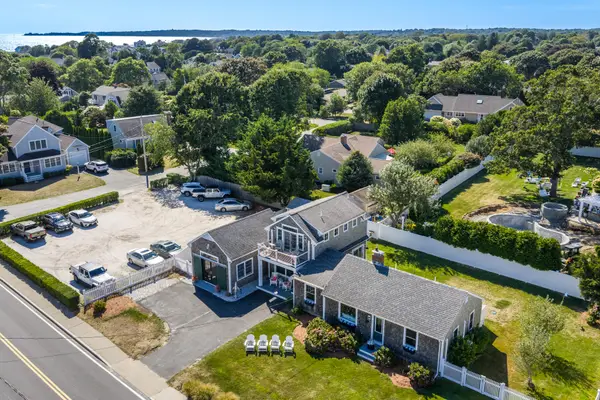 $1,695,000Active3 beds 3 baths1,896 sq. ft.
$1,695,000Active3 beds 3 baths1,896 sq. ft.253 Scranton Avenue, Falmouth, MA 02540
MLS# 22504150Listed by: SOTHEBY'S INTERNATIONAL REALTY - New
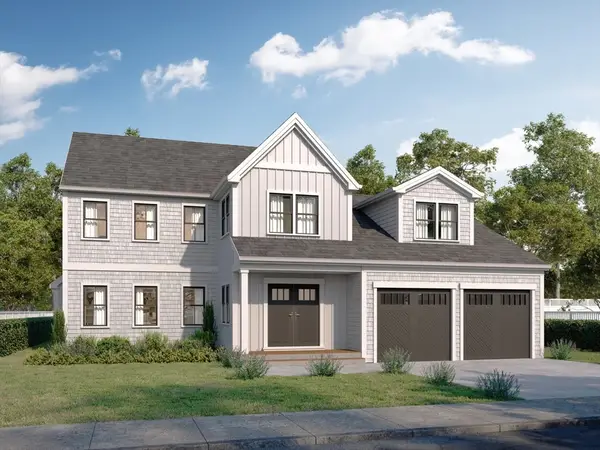 $1,836,500Active4 beds 4 baths2,950 sq. ft.
$1,836,500Active4 beds 4 baths2,950 sq. ft.Lot 7 Sailaway Lane, Falmouth, MA 02536
MLS# 73422053Listed by: Coastal Point Properties LLC - New
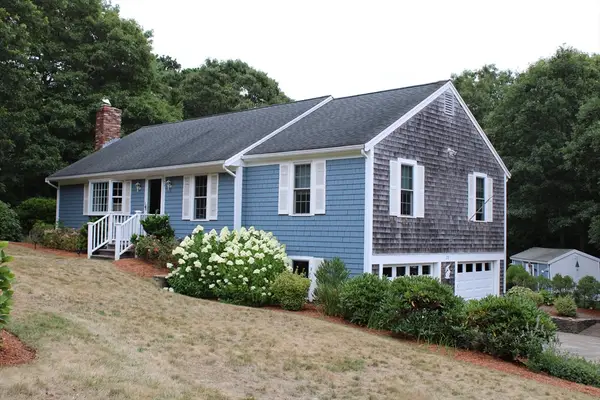 $825,000Active3 beds 3 baths1,556 sq. ft.
$825,000Active3 beds 3 baths1,556 sq. ft.28 Sheila Way, Falmouth, MA 02536
MLS# 73421386Listed by: William Raveis R.E. & Home Services
