38 Cliff St, Fitchburg, MA 01420
Local realty services provided by:Better Homes and Gardens Real Estate The Masiello Group
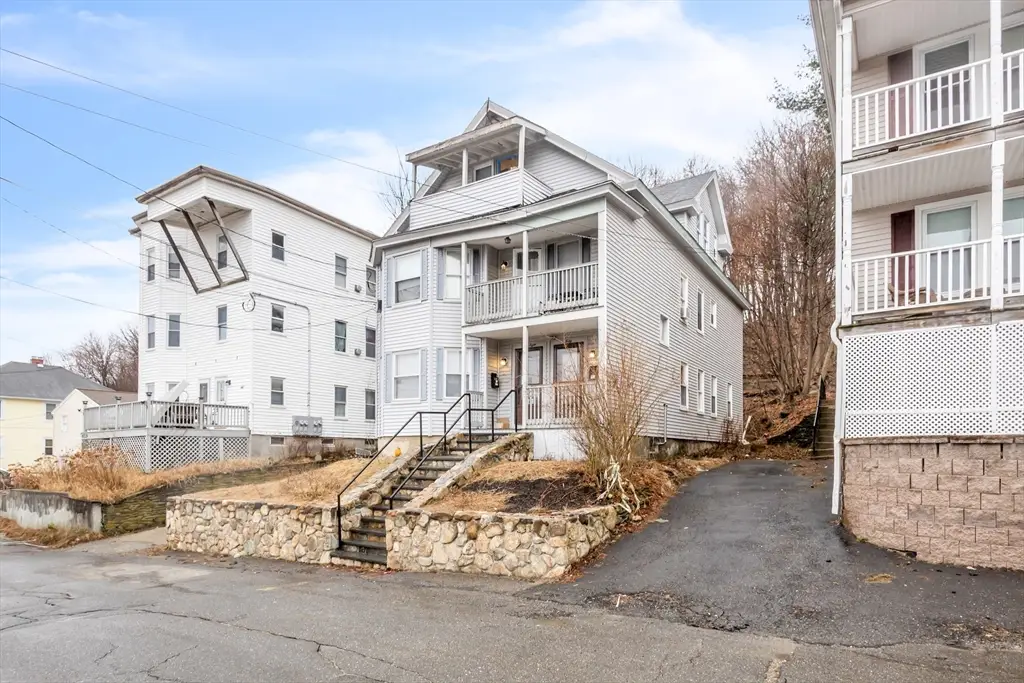
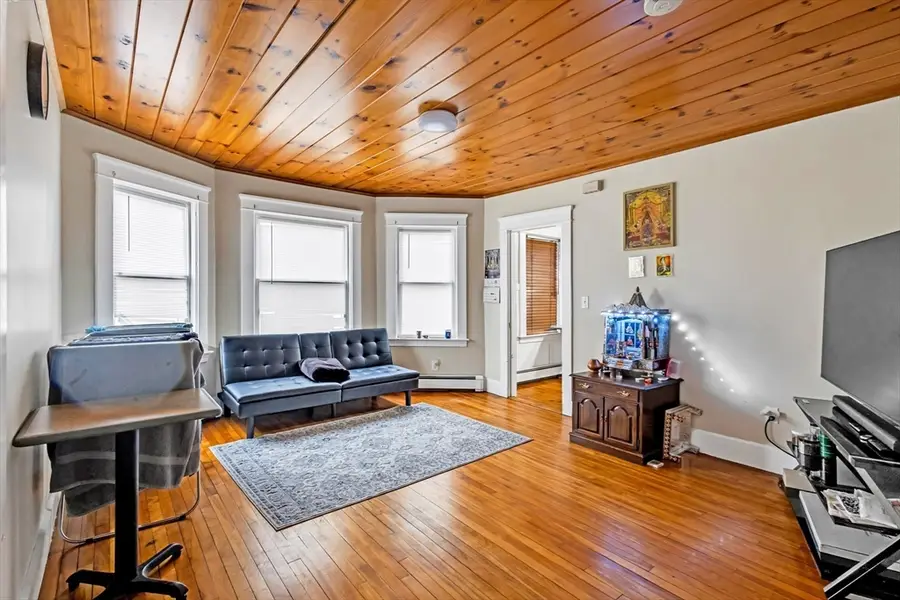
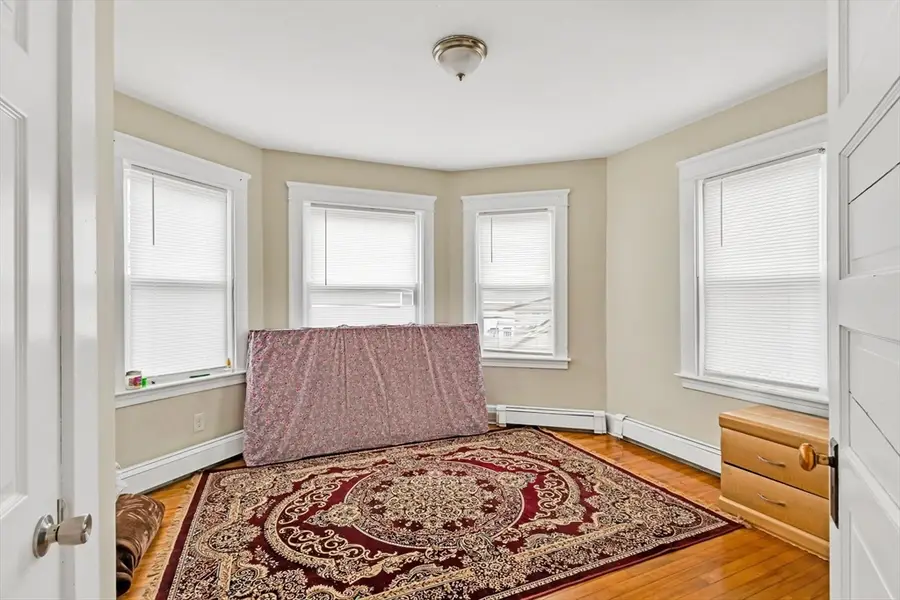
38 Cliff St,Fitchburg, MA 01420
$560,000
- 7 Beds
- 3 Baths
- 2,918 sq. ft.
- Multi-family
- Active
Upcoming open houses
- Sat, Aug 1602:00 pm - 03:00 pm
Listed by:james carlson
Office:settlers realty group, llc
MLS#:73384120
Source:MLSPIN
Price summary
- Price:$560,000
- Price per sq. ft.:$191.91
About this home
Buyer's financing fell through now it's your opportunity...38 Cliff Street is a well-maintained three-family property offering strong rental potential and thoughtful updates throughout. The first-floor unit has been renovated to include a third bedroom, boosting both functionality and income opportunity. The third-floor unit has also been tastefully updated, enhancing the overall appeal of the home. Each unit features its own laundry, separate utilities, and a bright, spacious layout filled with natural light. The exterior is low-maintenance with vinyl siding and replacement windows, and the property includes off-street parking and a large unfinished basement for additional storage. Situated on a quiet side street next to a public park, the sale also includes an additional 15,000 sq ft lot with 100 feet of frontage on Florence Road, offering added value and future potential. ** Don’t miss your chance to own this exceptional investment opportunity**
Contact an agent
Home facts
- Year built:1900
- Listing Id #:73384120
- Updated:August 14, 2025 at 10:28 AM
Rooms and interior
- Bedrooms:7
- Total bathrooms:3
- Full bathrooms:3
- Living area:2,918 sq. ft.
Heating and cooling
- Cooling:Window Unit(s)
- Heating:Baseboard, Electric, Natural Gas, Wall Unit
Structure and exterior
- Roof:Shingle
- Year built:1900
- Building area:2,918 sq. ft.
- Lot area:0.11 Acres
Utilities
- Water:Public
- Sewer:Public Sewer
Finances and disclosures
- Price:$560,000
- Price per sq. ft.:$191.91
- Tax amount:$6,024 (2025)
New listings near 38 Cliff St
- Open Sun, 12 to 2pmNew
 $520,000Active9 beds 3 baths4,584 sq. ft.
$520,000Active9 beds 3 baths4,584 sq. ft.12 Granite Street, Fitchburg, MA 01420
MLS# 73417418Listed by: Lamacchia Realty, Inc. - Open Sat, 11am to 1pmNew
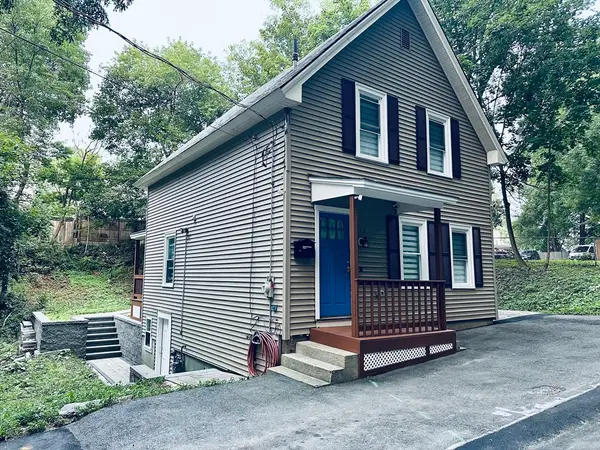 $359,900Active3 beds 2 baths1,124 sq. ft.
$359,900Active3 beds 2 baths1,124 sq. ft.112 Hazel St, Fitchburg, MA 01420
MLS# 73417289Listed by: Mega Realty Services - Open Sat, 10am to 12pmNew
 $359,000Active4 beds 2 baths1,912 sq. ft.
$359,000Active4 beds 2 baths1,912 sq. ft.194 Highland Ave., Fitchburg, MA 01420
MLS# 73417115Listed by: True North Boston Realty LLC - New
 $498,000Active4 beds 3 baths2,540 sq. ft.
$498,000Active4 beds 3 baths2,540 sq. ft.56 Orange, Fitchburg, MA 01420
MLS# 73416951Listed by: Keller Williams Realty-Merrimack - Open Sat, 11am to 1pmNew
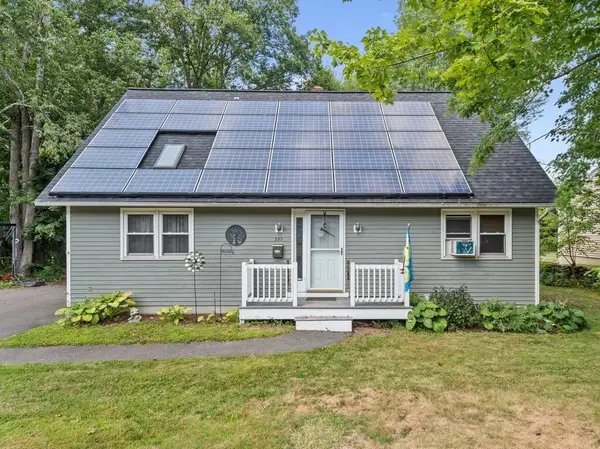 $400,000Active3 beds 2 baths1,463 sq. ft.
$400,000Active3 beds 2 baths1,463 sq. ft.339 Franklin Rd, Fitchburg, MA 01420
MLS# 73416569Listed by: The Neighborhood Realty Group - New
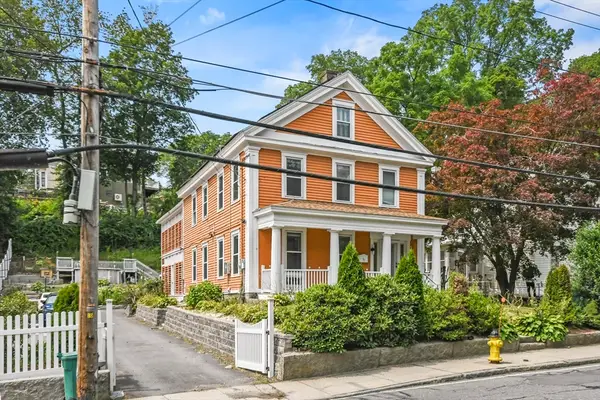 $599,000Active4 beds 2 baths3,550 sq. ft.
$599,000Active4 beds 2 baths3,550 sq. ft.90 Mechanic Street, Fitchburg, MA 01420
MLS# 73415872Listed by: Lamacchia Realty, Inc. - New
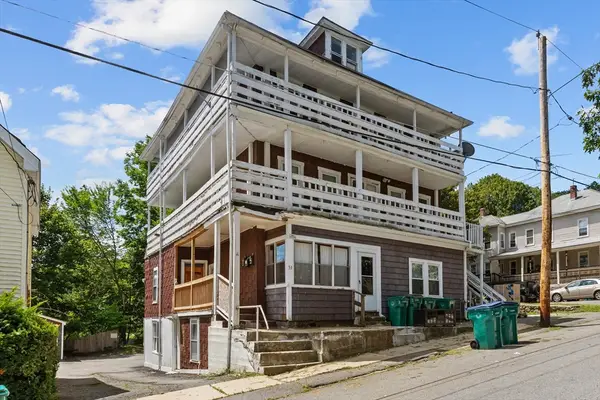 $620,000Active9 beds 3 baths1,890 sq. ft.
$620,000Active9 beds 3 baths1,890 sq. ft.51-53 Wachusett St, Fitchburg, MA 01420
MLS# 73415862Listed by: Century 21 North East - New
 $695,000Active6 beds 6 baths4,151 sq. ft.
$695,000Active6 beds 6 baths4,151 sq. ft.474 Townsend St, Fitchburg, MA 01420
MLS# 73414977Listed by: The Attias Group, LLC - New
 $540,000Active3 beds 3 baths1,864 sq. ft.
$540,000Active3 beds 3 baths1,864 sq. ft.1088 Ashby State Road, Fitchburg, MA 01420
MLS# 73414646Listed by: Barrett Sotheby's International Realty - New
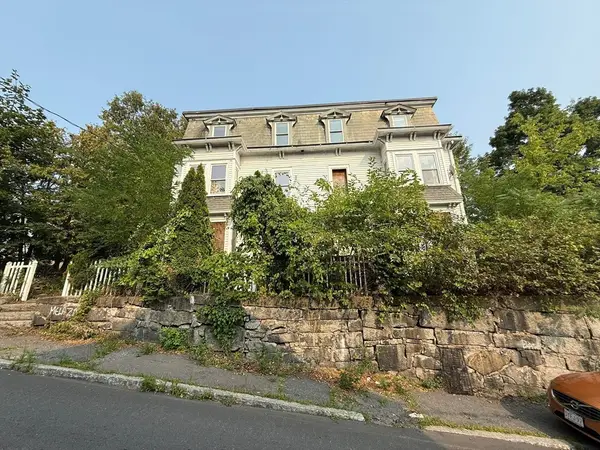 $399,000Active14 beds 5 baths5,976 sq. ft.
$399,000Active14 beds 5 baths5,976 sq. ft.13-15 Chestnut St, Fitchburg, MA 01420
MLS# 73414694Listed by: Doherty Properties

