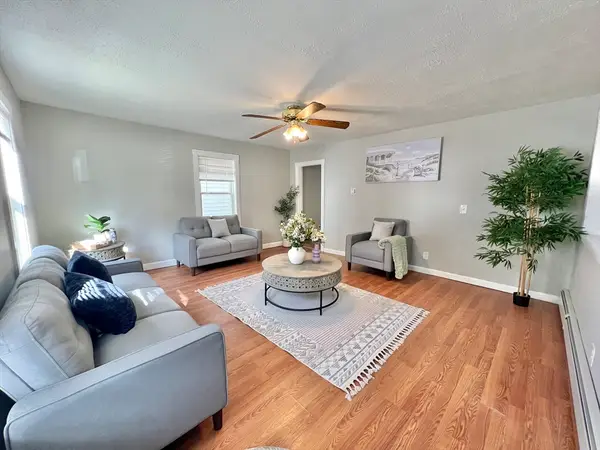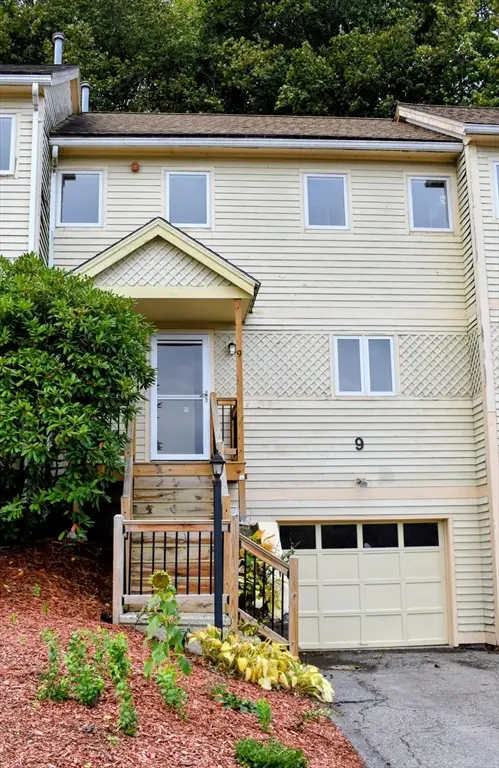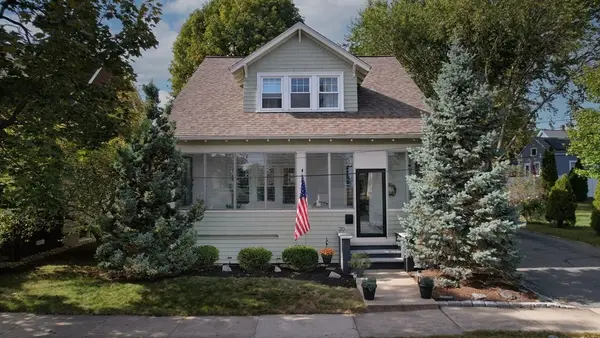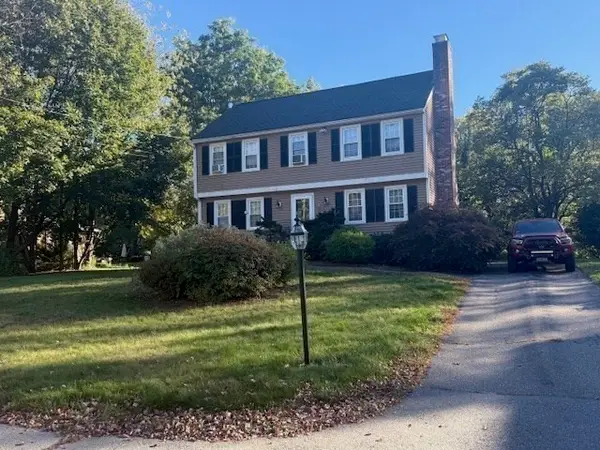87 Roosevelt Street, Fitchburg, MA 01420
Local realty services provided by:Better Homes and Gardens Real Estate The Masiello Group
87 Roosevelt Street,Fitchburg, MA 01420
$539,900
- 4 Beds
- 2 Baths
- 2,538 sq. ft.
- Single family
- Active
Listed by:lauren mcnamara
Office:laer realty partners
MLS#:73444471
Source:MLSPIN
Price summary
- Price:$539,900
- Price per sq. ft.:$212.73
About this home
Gorgeous contemporary colonial awaits your family! Young roof, solar, siding, furnace & AC. Nothing to do but enjoy. Beautiful kitchen w/newer appliances, shaker cabinets w/lighting, tiled backsplash, center island & flows into your dining room w/raised panel walls. Substanial family room with 8 & 9 foot ceilings on the 1st floor. Freshly painted throughout the home. The adorable mudroom is perfectly appointed w/hooks & closet space. 1st & 2nd floor full baths. All bedrooms on 2nd floor have generous size walk-in closets. The 13 x 18 plus, primary bedroom has hdwd, 2 ceiling fans, walkin closet & recessed accent lights. Office & playroom are full of recessed lights & hardwood flooring & closets. Could be au pair suite, additional bedrooms or potential accessory apartment. Workout in your own gym with 8'7" ceiling to lift, jump/rope. Then retreat to your relaxing sauna. Newly paved driveway w/2 car detached garage. Need to Travel? Close to Route 2, 12 & 31. Easy to show & is a must see!
Contact an agent
Home facts
- Year built:1930
- Listing ID #:73444471
- Updated:October 17, 2025 at 10:33 AM
Rooms and interior
- Bedrooms:4
- Total bathrooms:2
- Full bathrooms:2
- Living area:2,538 sq. ft.
Heating and cooling
- Cooling:Central Air
- Heating:Forced Air, Natural Gas
Structure and exterior
- Roof:Shingle
- Year built:1930
- Building area:2,538 sq. ft.
- Lot area:0.29 Acres
Schools
- High school:Public/Private
- Middle school:Public/Private
- Elementary school:Public/Private
Utilities
- Water:Public
- Sewer:Public Sewer
Finances and disclosures
- Price:$539,900
- Price per sq. ft.:$212.73
- Tax amount:$5,193 (2025)
New listings near 87 Roosevelt Street
- New
 $320,000Active2 beds 2 baths1,234 sq. ft.
$320,000Active2 beds 2 baths1,234 sq. ft.535 South St #14-2A, Fitchburg, MA 01420
MLS# 73444859Listed by: Keller Williams Realty North Central - Open Sat, 12 to 1pmNew
 $399,000Active4 beds 2 baths1,344 sq. ft.
$399,000Active4 beds 2 baths1,344 sq. ft.38 Hazel St, Fitchburg, MA 01420
MLS# 73444780Listed by: Martinez Realty Group - Open Sat, 12 to 2pmNew
 $250,000Active2 beds 2 baths1,008 sq. ft.
$250,000Active2 beds 2 baths1,008 sq. ft.825 John Fitch Hwy #9, Fitchburg, MA 01420
MLS# 73444781Listed by: Four Points Real Estate, LLC - Open Sat, 12 to 1pmNew
 $379,000Active3 beds 2 baths1,124 sq. ft.
$379,000Active3 beds 2 baths1,124 sq. ft.36 Hazel St, Fitchburg, MA 01420
MLS# 73444816Listed by: Martinez Realty Group - New
 $454,000Active4 beds 2 baths1,560 sq. ft.
$454,000Active4 beds 2 baths1,560 sq. ft.559 Milk Street, Fitchburg, MA 01420
MLS# 73444232Listed by: Lamacchia Realty, Inc. - Open Sat, 11:30am to 1pmNew
 $429,900Active3 beds 3 baths1,420 sq. ft.
$429,900Active3 beds 3 baths1,420 sq. ft.20 Clyde St, Fitchburg, MA 01420
MLS# 73443986Listed by: William Raveis R.E. & Home Services - Open Sat, 1 to 2pmNew
 $339,900Active3 beds 1 baths1,495 sq. ft.
$339,900Active3 beds 1 baths1,495 sq. ft.1295 Water St., Fitchburg, MA 01420
MLS# 73443681Listed by: Central Mass Real Estate - Open Sun, 11am to 1pmNew
 $430,000Active3 beds 3 baths1,380 sq. ft.
$430,000Active3 beds 3 baths1,380 sq. ft.20 Silver St, Fitchburg, MA 01420
MLS# 73443618Listed by: Stanford Realty Associates - Open Sat, 12 to 2pmNew
 $420,000Active3 beds 2 baths1,666 sq. ft.
$420,000Active3 beds 2 baths1,666 sq. ft.162 Delisle Street, Fitchburg, MA 01420
MLS# 73443563Listed by: Morello Real Estate
