2 Thompson Rd, Foxboro, MA 02035
Local realty services provided by:Better Homes and Gardens Real Estate The Masiello Group
Listed by: sheryle degirolamo
Office: kensington real estate brokerage
MLS#:73436384
Source:MLSPIN
Price summary
- Price:$1,200,000
- Price per sq. ft.:$296.44
About this home
Unique, sophisticated, yet casually elegant! Situated on a large, flat corner lots sits this masterfully designed contemporary home by Henry Bobek. Stepping right off the pages of Architectural Digest, this home is surrounded by updates and amenities throughout the outdoor spaces. You'll be on vacation at home during the warmer months - hand sculptured rock walls, waterfalls and gardens, a heated swimming pool, upscale patio area, a Cabana with a wet bar, outdoor shower and a half bath. The stunning 2 story great room is designed for impact.The curved wall of windows brings the outdoors in. Imagine capturing the colors and changes of seasons. Skillfully hand-built on site is the Tiger Maple and Granite built-in cabinetry, complete with a Bose Surround sound system. A secret panel reveals the hidden media screen above the matching mantel and gas fireplace.Gourmet Kitchen w/granite and Thermo cabinetry. Main bedroom comes with built-in furniture, steam shower, & hot tub on private deck.
Contact an agent
Home facts
- Year built:1980
- Listing ID #:73436384
- Updated:December 17, 2025 at 01:35 PM
Rooms and interior
- Bedrooms:4
- Total bathrooms:5
- Full bathrooms:2
- Half bathrooms:3
- Living area:4,048 sq. ft.
Heating and cooling
- Cooling:2 Cooling Zones, Central Air
- Heating:Forced Air, Natural Gas
Structure and exterior
- Roof:Rubber, Shingle
- Year built:1980
- Building area:4,048 sq. ft.
- Lot area:0.92 Acres
Schools
- High school:Foxboro High School
- Middle school:Ahearn Middle School
Utilities
- Water:Private, Public
- Sewer:Private Sewer
Finances and disclosures
- Price:$1,200,000
- Price per sq. ft.:$296.44
- Tax amount:$12,953 (2025)
New listings near 2 Thompson Rd
- New
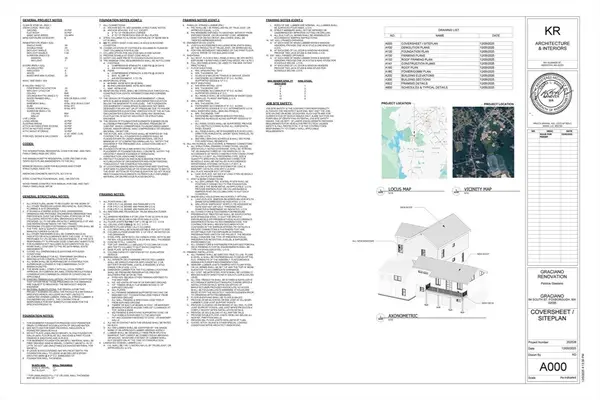 $1,599,900Active4 beds 3 baths2,719 sq. ft.
$1,599,900Active4 beds 3 baths2,719 sq. ft.84 South St, Foxboro, MA 02035
MLS# 73462137Listed by: Whitty Real Estate 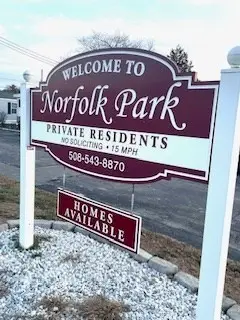 $219,900Active2 beds 1 baths800 sq. ft.
$219,900Active2 beds 1 baths800 sq. ft.131 Washington St. #42, Foxboro, MA 02035
MLS# 73460380Listed by: First New England Realty Group- Open Sat, 12 to 1:30pm
 $719,900Active4 beds 2 baths3,156 sq. ft.
$719,900Active4 beds 2 baths3,156 sq. ft.12 Spring Street, Foxboro, MA 02035
MLS# 73451861Listed by: RE/MAX Real Estate Center 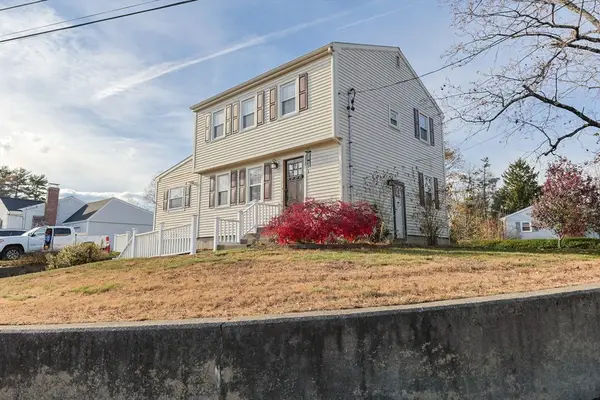 $599,900Active3 beds 2 baths1,464 sq. ft.
$599,900Active3 beds 2 baths1,464 sq. ft.1 Revere Drive, Foxboro, MA 02035
MLS# 73452963Listed by: RE/MAX Real Estate Center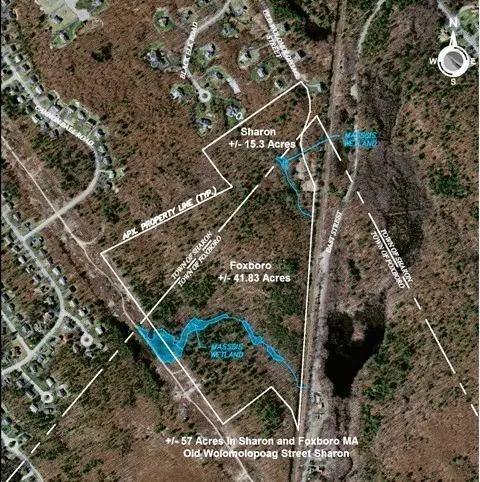 $500,000Active5.5 Acres
$500,000Active5.5 AcresLot One Old Wolomolopoag St., Foxboro, MA 02035
MLS# 73449762Listed by: Wluka Real Estate Corp.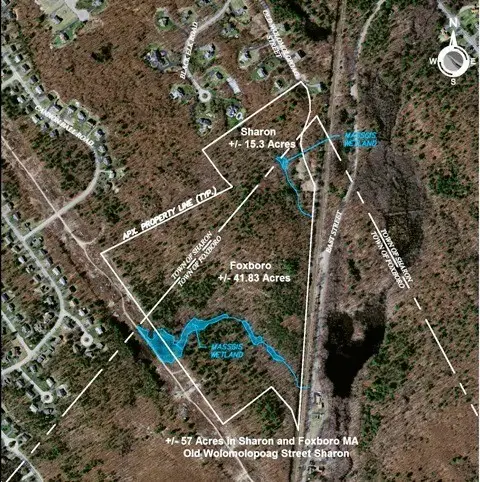 $500,000Active3.56 Acres
$500,000Active3.56 AcresLot Two Old Wolomolopoag St., Foxboro, MA 02035
MLS# 73449763Listed by: Wluka Real Estate Corp.- Open Sat, 11am to 12pm
 $1,800,000Active4 beds 4 baths3,830 sq. ft.
$1,800,000Active4 beds 4 baths3,830 sq. ft.11 Goodwin Dr, Foxboro, MA 02035
MLS# 73437286Listed by: Coldwell Banker Realty - Easton 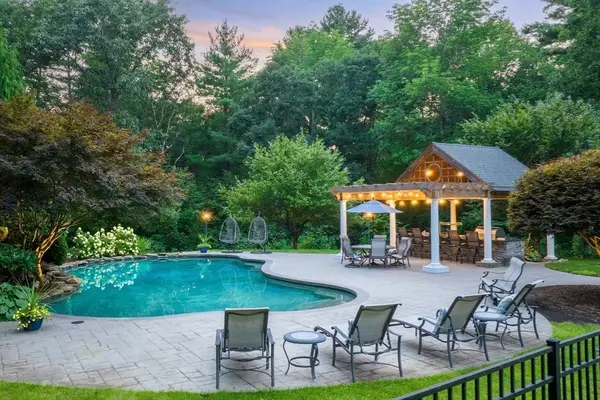 $2,295,000Active5 beds 6 baths4,793 sq. ft.
$2,295,000Active5 beds 6 baths4,793 sq. ft.261 East St, Foxboro, MA 02035
MLS# 73438935Listed by: Keller Williams Realty $749,000Active4 beds 2 baths3,059 sq. ft.
$749,000Active4 beds 2 baths3,059 sq. ft.14 Baker Street, Foxboro, MA 02035
MLS# 73396118Listed by: RE/MAX Real Estate Center
