56 Oakvale Rd, Framingham, MA 01701
Local realty services provided by:Better Homes and Gardens Real Estate The Shanahan Group
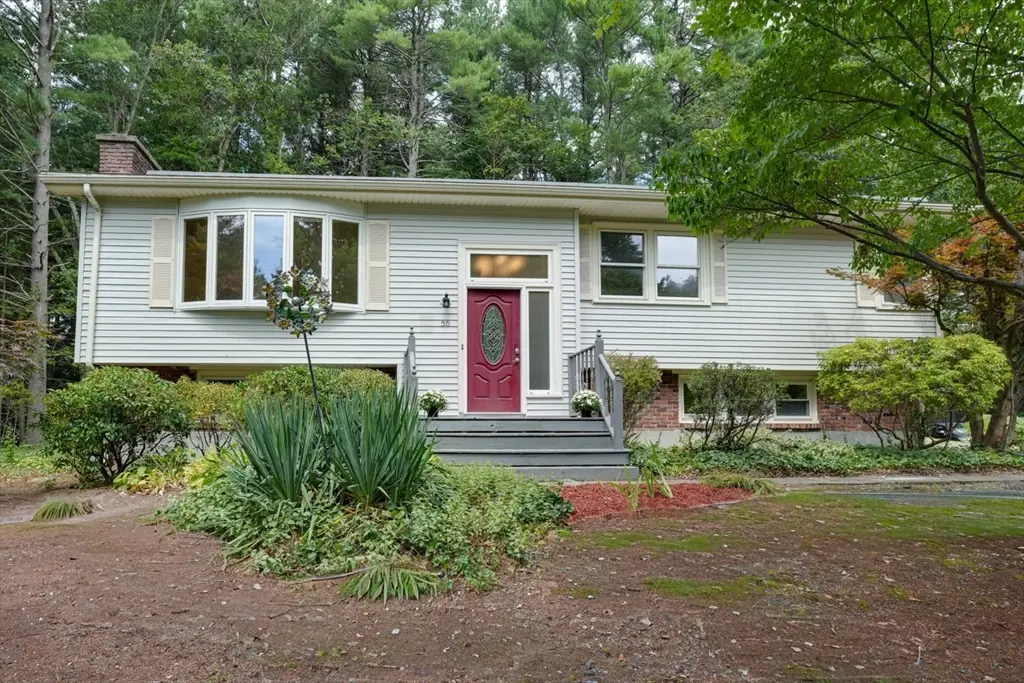
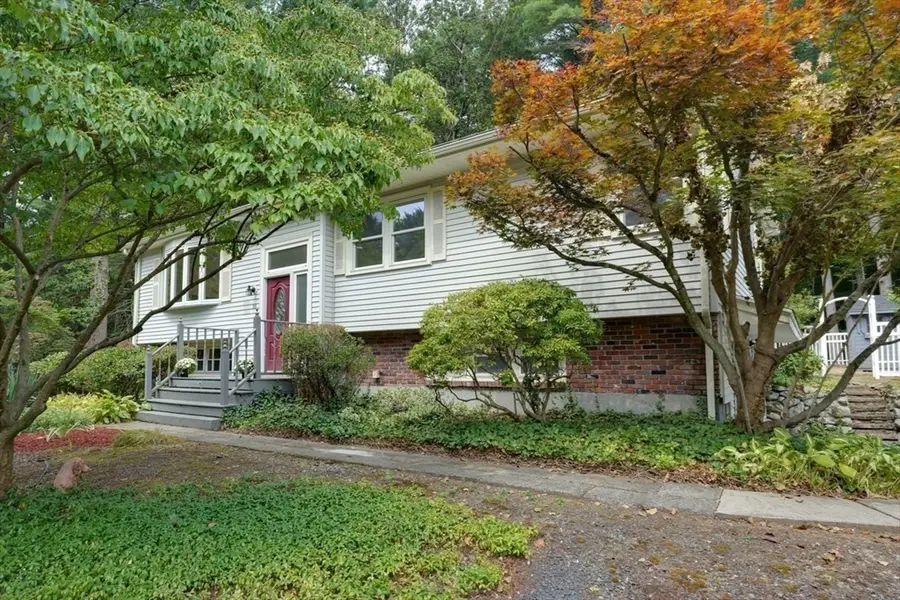
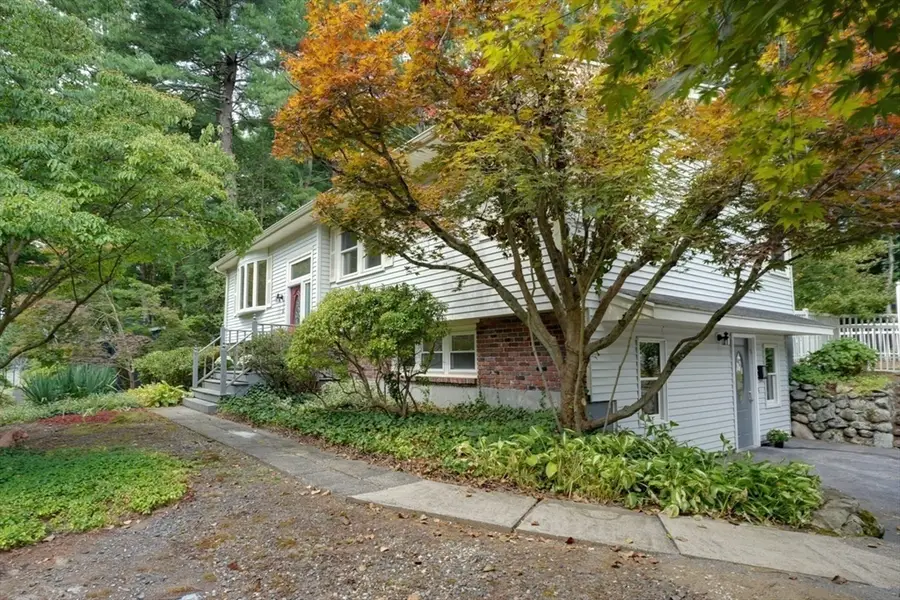
56 Oakvale Rd,Framingham, MA 01701
$699,900
- 4 Beds
- 4 Baths
- 2,466 sq. ft.
- Single family
- Active
Upcoming open houses
- Sat, Aug 1612:00 pm - 02:00 pm
- Sun, Aug 1712:00 pm - 02:00 pm
Listed by:debbie chase
Office:coldwell banker realty - framingham
MLS#:73418467
Source:MLSPIN
Price summary
- Price:$699,900
- Price per sq. ft.:$283.82
About this home
Light, bright, open, airy, and full of possibility*Enjoy sun-filled rooms and a layout that adapts to your lifestyle offering comfort, space and versatility*Nothing to do but move in to this refreshed home with gleaming hardwood floors and newly painted interior*This flexible floor-plan features a converted 2 garage with private entrance perfect for guests, in-laws, or a quiet office*With 3.5 baths and spacious living areas, there's room to relax, work and entertain*The cheerful, updated kitchen flows into a sunny year-round sunroom with access to an over-sized deck-perfect for relaxing or entertaining*The bathrooms sparkle, and 2 fireplaces add cozy charm for winter nights*The private half acre lot offers room to roam, backed by trees that provide a peaceful view and a natural buffer*Leased solar panels provide significant utility cost savings*Located in a sought-after, convenient area near shopping, dining, recreation and commuter routes*Come see how this home fits YOUR life!
Contact an agent
Home facts
- Year built:1960
- Listing Id #:73418467
- Updated:August 15, 2025 at 04:48 PM
Rooms and interior
- Bedrooms:4
- Total bathrooms:4
- Full bathrooms:3
- Half bathrooms:1
- Living area:2,466 sq. ft.
Heating and cooling
- Cooling:Central Air
- Heating:Forced Air
Structure and exterior
- Roof:Shingle
- Year built:1960
- Building area:2,466 sq. ft.
- Lot area:0.6 Acres
Schools
- High school:Framingham High
- Middle school:School Choice
- Elementary school:School Choice
Utilities
- Water:Public
- Sewer:Public Sewer
Finances and disclosures
- Price:$699,900
- Price per sq. ft.:$283.82
- Tax amount:$7,427 (2025)
New listings near 56 Oakvale Rd
- New
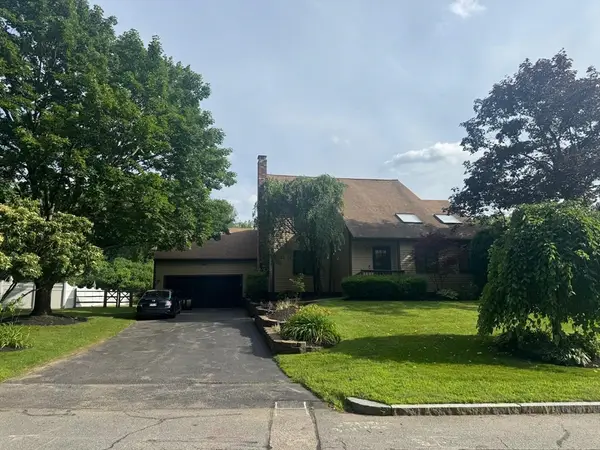 $989,900Active3 beds 3 baths1,932 sq. ft.
$989,900Active3 beds 3 baths1,932 sq. ft.10 Kings Row Ln, Framingham, MA 01701
MLS# 73418415Listed by: Prime Choice Real Estate - Open Sat, 1 to 3pmNew
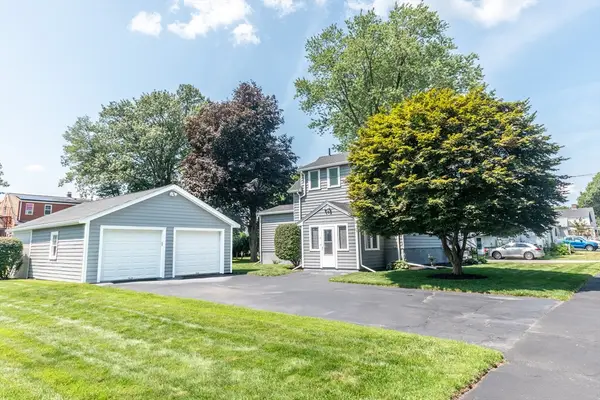 $575,000Active3 beds 2 baths1,267 sq. ft.
$575,000Active3 beds 2 baths1,267 sq. ft.19 Guild Rd, Framingham, MA 01702
MLS# 73418335Listed by: Keller Williams Realty - New
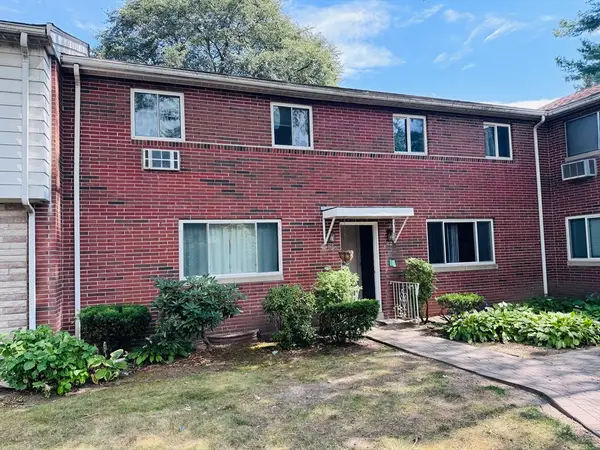 $369,900Active2 beds 1 baths1,170 sq. ft.
$369,900Active2 beds 1 baths1,170 sq. ft.155 Bishop Dr #155, Framingham, MA 01702
MLS# 73418278Listed by: Pablo Maia Realty - Open Sat, 11:30am to 1:30pmNew
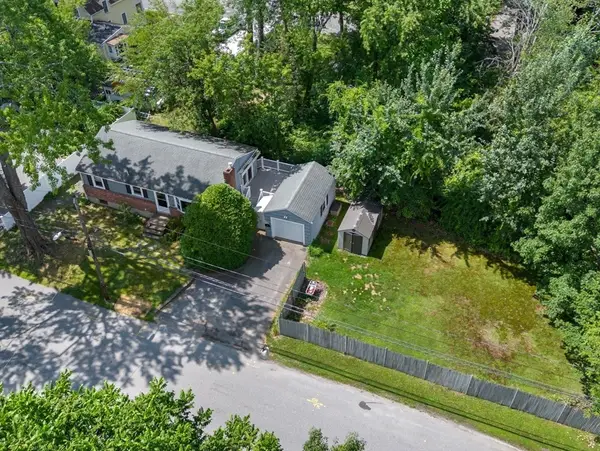 Listed by BHGRE$449,900Active2 beds 1 baths1,355 sq. ft.
Listed by BHGRE$449,900Active2 beds 1 baths1,355 sq. ft.14 Grant St Ext, Framingham, MA 01702
MLS# 73418013Listed by: ERA Key Realty Services - Distinctive Group - Open Sat, 10:30am to 12pmNew
 $227,500Active1 beds 1 baths595 sq. ft.
$227,500Active1 beds 1 baths595 sq. ft.29 Gordon Street #104, Framingham, MA 01702
MLS# 73417969Listed by: Realty Executives Boston West - Open Sat, 12 to 1:30pmNew
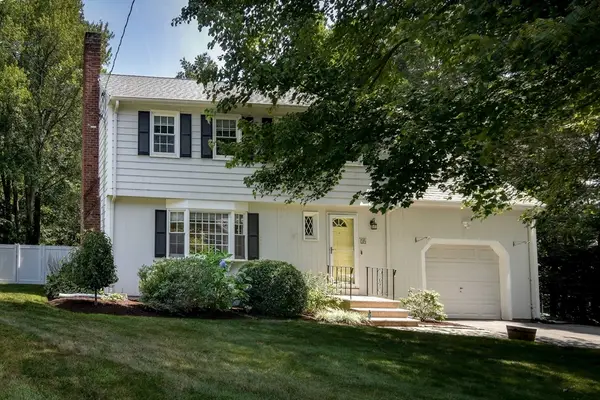 $850,000Active5 beds 3 baths2,133 sq. ft.
$850,000Active5 beds 3 baths2,133 sq. ft.29 Jodie Road, Framingham, MA 01702
MLS# 73417904Listed by: Berkshire Hathaway HomeServices Commonwealth Real Estate - Open Sat, 12 to 1:30pmNew
 $769,000Active3 beds 3 baths2,543 sq. ft.
$769,000Active3 beds 3 baths2,543 sq. ft.52 Lohnes Rd, Framingham, MA 01701
MLS# 73417680Listed by: Keller Williams Boston Metrowest - New
 Listed by BHGRE$164,900Active1 beds 1 baths378 sq. ft.
Listed by BHGRE$164,900Active1 beds 1 baths378 sq. ft.126 Beaver St #A3, Framingham, MA 01702
MLS# 73417500Listed by: ERA Key Realty Services- Fram - Open Sat, 1 to 3pmNew
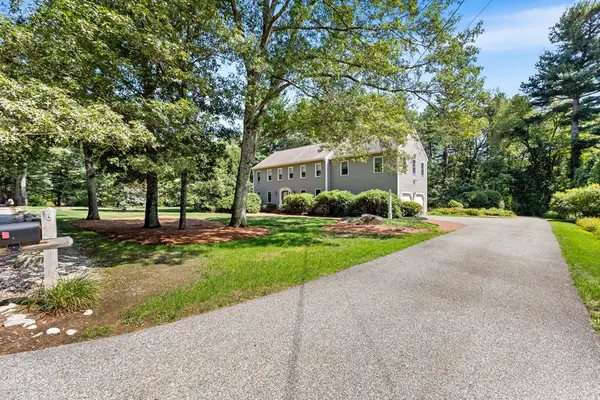 $1,199,000Active5 beds 3 baths3,989 sq. ft.
$1,199,000Active5 beds 3 baths3,989 sq. ft.6 Parmenter Road, Framingham, MA 01701
MLS# 73417458Listed by: Coldwell Banker Realty - Framingham

