6 Mountain View Dr, Framingham, MA 01701
Local realty services provided by:Better Homes and Gardens Real Estate The Shanahan Group
6 Mountain View Dr,Framingham, MA 01701
$3,395,000
- 6 Beds
- 6 Baths
- 11,643 sq. ft.
- Single family
- Active
Listed by: jarrett hurwitz, jarrett hurwitz
Office: keller williams realty
MLS#:73434197
Source:MLSPIN
Price summary
- Price:$3,395,000
- Price per sq. ft.:$291.59
About this home
Situated behind wrought iron gates, this 2+ acre estate was created by visionary owners and stands as a one-of-a-kind masterpiece. Upon entering the main residence, you’re welcomed by a dramatic foyer with a dual staircase, immediately highlighting the home’s impressive scale and sense of arrival. The main residence boasts 6 bedrooms, 5 bathrooms, a chef’s kitchen, heated flooring, multiple entertaining areas, an office, and incredible natural light throughout. Designed to accommodate both large gatherings and intimate moments, the spaces effortlessly blend grandeur and comfort. Notable features include a sports court, extensive landscaping, a putting green, a climate-controlled wine cellar, a gym, an integrated sound system, a three-car garage, pool / hot tub, and a pool house. The pool house offers multiple lounging areas, a fireplace, a full bar with beer taps, a dining area, half-bathroom, and a laundry room. Live like you’re on vacation every day in this trophy property.
Contact an agent
Home facts
- Year built:1999
- Listing ID #:73434197
- Updated:February 10, 2026 at 11:45 AM
Rooms and interior
- Bedrooms:6
- Total bathrooms:6
- Full bathrooms:3
- Half bathrooms:3
- Living area:11,643 sq. ft.
Heating and cooling
- Cooling:Central Air, Ductless
- Heating:Forced Air
Structure and exterior
- Roof:Shingle
- Year built:1999
- Building area:11,643 sq. ft.
- Lot area:2.06 Acres
Utilities
- Water:Public
- Sewer:Public Sewer
Finances and disclosures
- Price:$3,395,000
- Price per sq. ft.:$291.59
- Tax amount:$34,812 (2024)
New listings near 6 Mountain View Dr
- Open Sat, 11am to 12:30pmNew
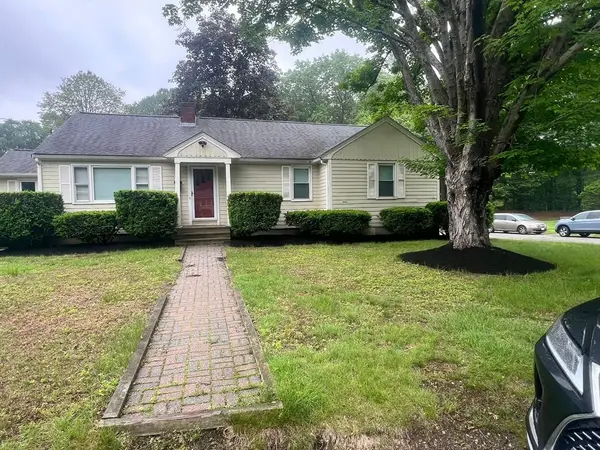 $650,000Active3 beds 2 baths1,504 sq. ft.
$650,000Active3 beds 2 baths1,504 sq. ft.50 Kittredge Rd, Framingham, MA 01702
MLS# 73476383Listed by: REMAX Executive Realty - Open Sat, 12 to 2pmNew
 $799,900Active4 beds 3 baths2,277 sq. ft.
$799,900Active4 beds 3 baths2,277 sq. ft.11 Bellwood Way, Framingham, MA 01701
MLS# 73476385Listed by: Realty Executives Boston West - Open Sun, 12 to 1:30pmNew
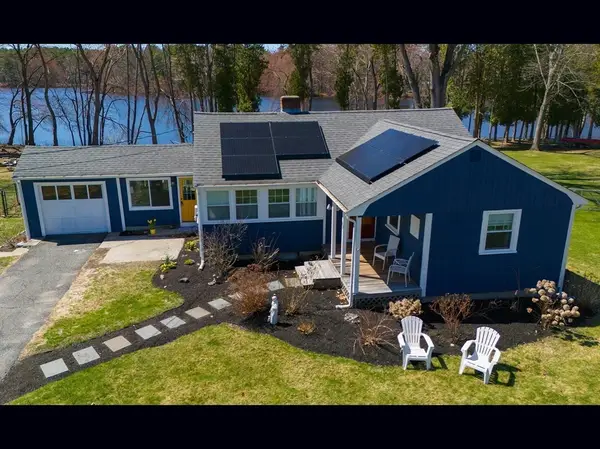 $750,000Active3 beds 1 baths1,100 sq. ft.
$750,000Active3 beds 1 baths1,100 sq. ft.81 Edgewater Drive, Framingham, MA 01702
MLS# 73476245Listed by: REMAX Executive Realty - New
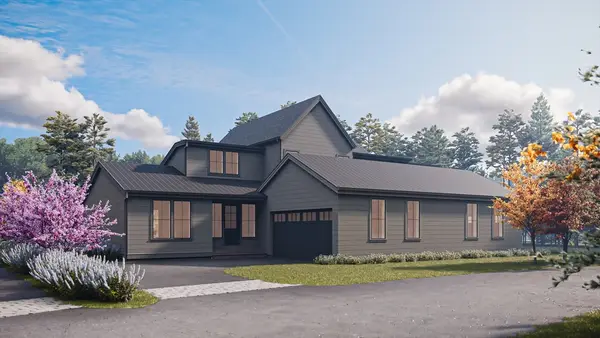 $1,275,000Active2 beds 3 baths2,263 sq. ft.
$1,275,000Active2 beds 3 baths2,263 sq. ft.1060 Grove Street #24, Framingham, MA 01701
MLS# 73476004Listed by: Compass - New
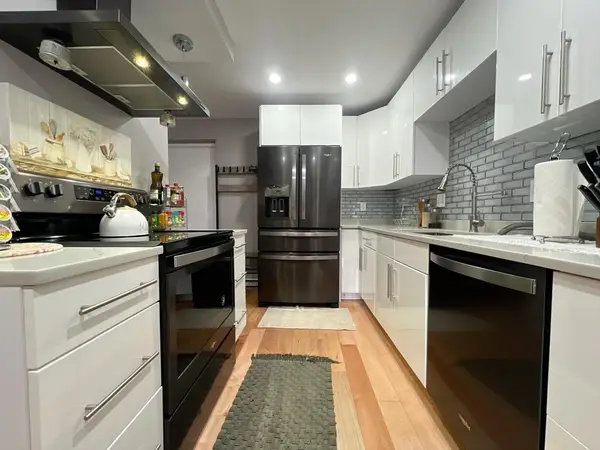 $274,900Active2 beds 1 baths648 sq. ft.
$274,900Active2 beds 1 baths648 sq. ft.7 Weld St #29, Framingham, MA 01702
MLS# 73475872Listed by: Mega Realty Services - Open Sat, 1:30 to 3pmNew
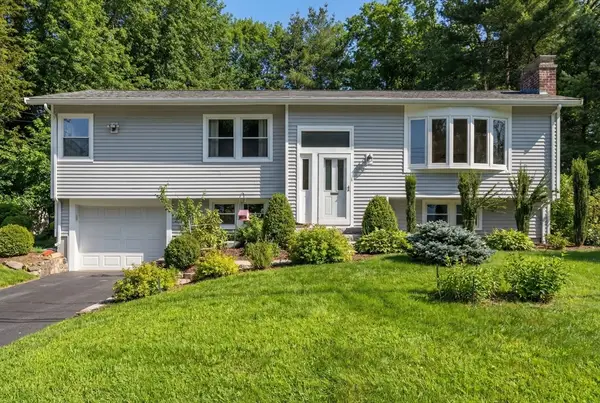 $775,000Active3 beds 3 baths2,234 sq. ft.
$775,000Active3 beds 3 baths2,234 sq. ft.19 Rolling Ln, Framingham, MA 01701
MLS# 73475927Listed by: Gibson Sotheby's International Realty - Open Fri, 5 to 7pmNew
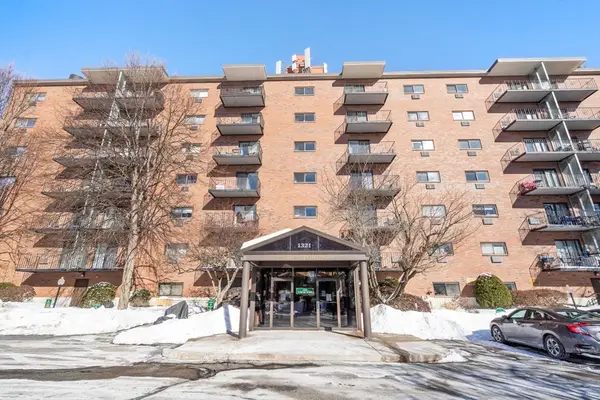 $355,000Active2 beds 2 baths1,024 sq. ft.
$355,000Active2 beds 2 baths1,024 sq. ft.1321 Worcester Rd #610, Framingham, MA 01701
MLS# 73475853Listed by: Century 21 Custom Home Realty - Open Sat, 11am to 2pmNew
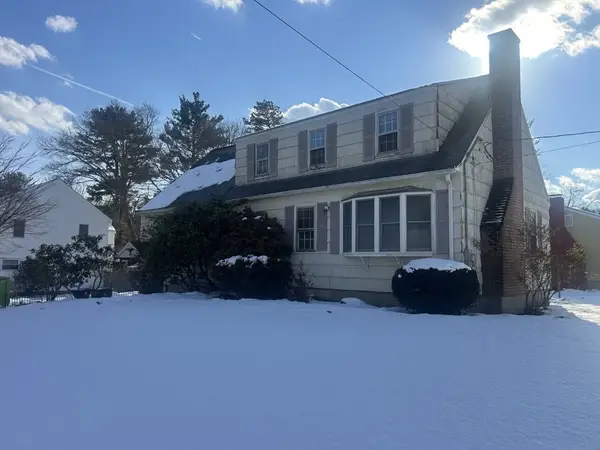 $475,000Active5 beds 2 baths2,420 sq. ft.
$475,000Active5 beds 2 baths2,420 sq. ft.51 Woodland Dr, Framingham, MA 01701
MLS# 73474200Listed by: Realty Executives Boston West - New
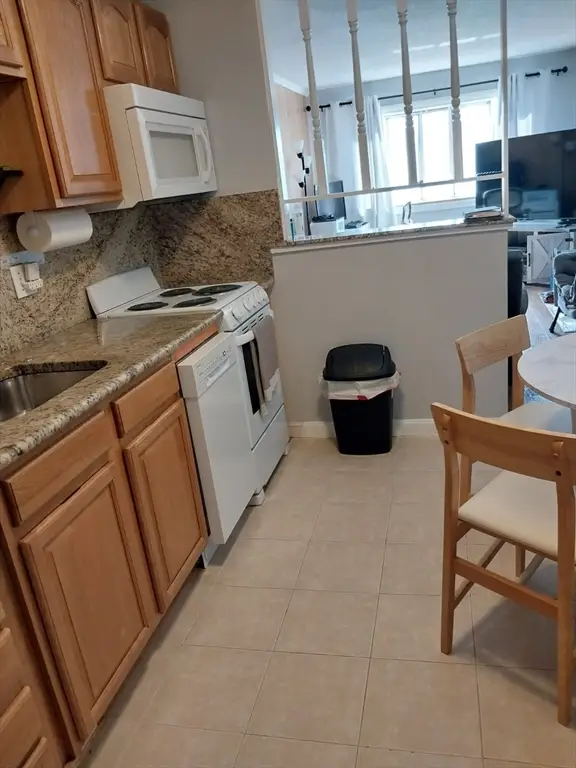 $199,900Active1 beds 1 baths560 sq. ft.
$199,900Active1 beds 1 baths560 sq. ft.150 Second St #206, Framingham, MA 01702
MLS# 73475551Listed by: Pablo Maia Realty - New
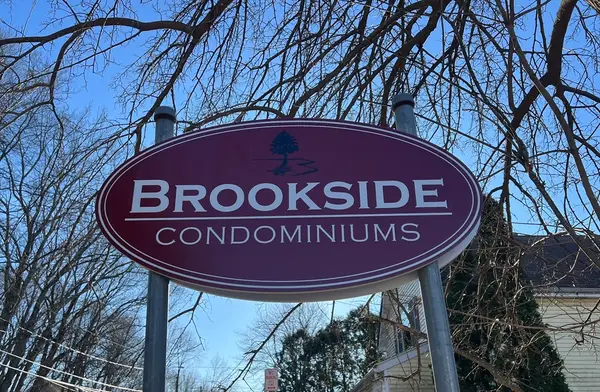 $149,900Active-- beds 1 baths378 sq. ft.
$149,900Active-- beds 1 baths378 sq. ft.126 Beaver St #B-121, Framingham, MA 01702
MLS# 73475511Listed by: Pablo Maia Realty

