915 Edgell Road #85, Framingham, MA 01701
Local realty services provided by:Better Homes and Gardens Real Estate The Masiello Group
915 Edgell Road #85,Framingham, MA 01701
$269,900
- 1 Beds
- 1 Baths
- 665 sq. ft.
- Condominium
- Active
Listed by:diane b. sullivan
Office:coldwell banker realty - framingham
MLS#:73389296
Source:MLSPIN
Price summary
- Price:$269,900
- Price per sq. ft.:$405.86
- Monthly HOA dues:$280
About this home
Discover easy living in this nicely remodeled one-bedroom condo nestled in a small, well-maintained complex in desirable Nobscot Village, N. Framingham, the Smith House. Freshly painted with brand-new flooring throughout, this inviting home offers a bright, open-concept living and dining area—perfect for both relaxing & entertaining. Updated glass sliders lead to a private balcony (10X6) overlooking peaceful wooded views, creating a serene retreat right at home. The bedroom is king size bed w/ nice closet space & the tile bath is clean and modern. This unit offers a low-maintenance lifestyle w/ the convenience of an owner-occupied or Investor-friendly setting. Enjoy the perfect blend of privacy and accessibility with nearby shopping, dining & commuting options. The library, CVS & Murphy Ice cream are minutes away. A wonderful opportunity to own in a sought-after location! Low condo fee!! Rare top floor unit facing the wooded area side of building. . (BOM Buyer denied financing)
Contact an agent
Home facts
- Year built:1969
- Listing ID #:73389296
- Updated:September 29, 2025 at 03:50 PM
Rooms and interior
- Bedrooms:1
- Total bathrooms:1
- Full bathrooms:1
- Living area:665 sq. ft.
Heating and cooling
- Cooling:1 Cooling Zone, Wall Unit(s)
- Heating:Electric Baseboard
Structure and exterior
- Roof:Shingle
- Year built:1969
- Building area:665 sq. ft.
Schools
- High school:Fhs
- Middle school:Walsh
- Elementary school:Choice
Utilities
- Water:Public
- Sewer:Public Sewer
Finances and disclosures
- Price:$269,900
- Price per sq. ft.:$405.86
- Tax amount:$2,325 (2025)
New listings near 915 Edgell Road #85
- Open Thu, 12 to 3pmNew
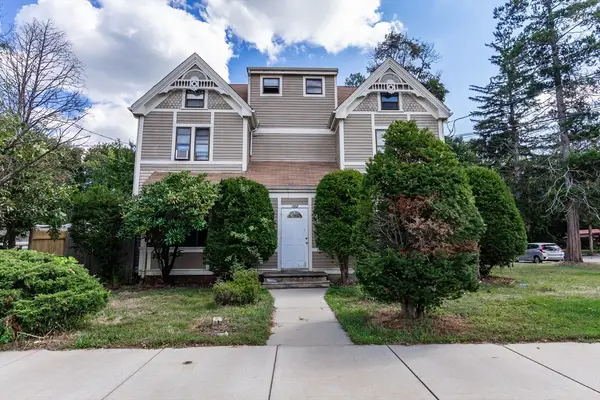 $1,599,900Active6 beds 6 baths4,407 sq. ft.
$1,599,900Active6 beds 6 baths4,407 sq. ft.292 Hollis St, Framingham, MA 01702
MLS# 73436800Listed by: Realty Executives Boston West - Open Thu, 12 to 3pmNew
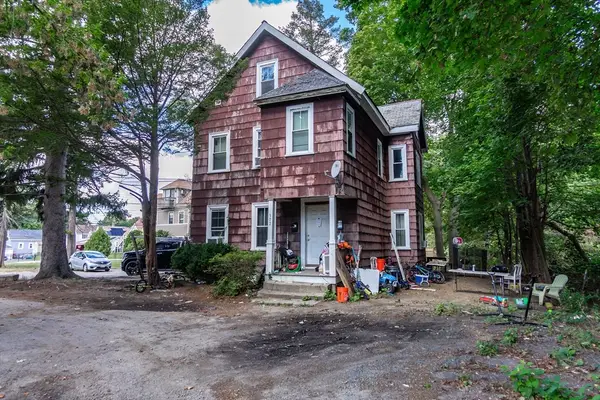 $799,900Active5 beds 2 baths2,070 sq. ft.
$799,900Active5 beds 2 baths2,070 sq. ft.302-R Hollis St, Framingham, MA 01702
MLS# 73436801Listed by: Realty Executives Boston West - New
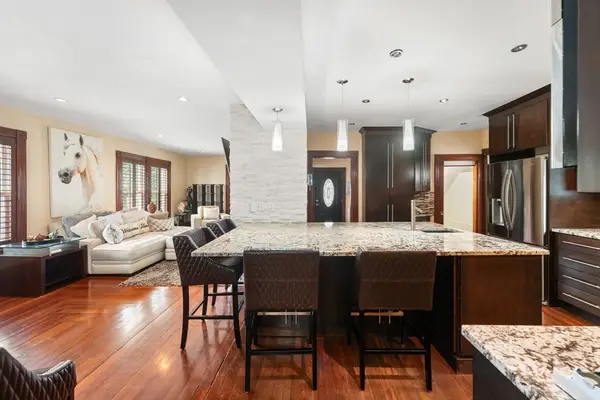 $750,000Active5 beds 3 baths2,676 sq. ft.
$750,000Active5 beds 3 baths2,676 sq. ft.47 Clinton St, Framingham, MA 01702
MLS# 73436670Listed by: Citylight Homes LLC - Open Sun, 1 to 2pmNew
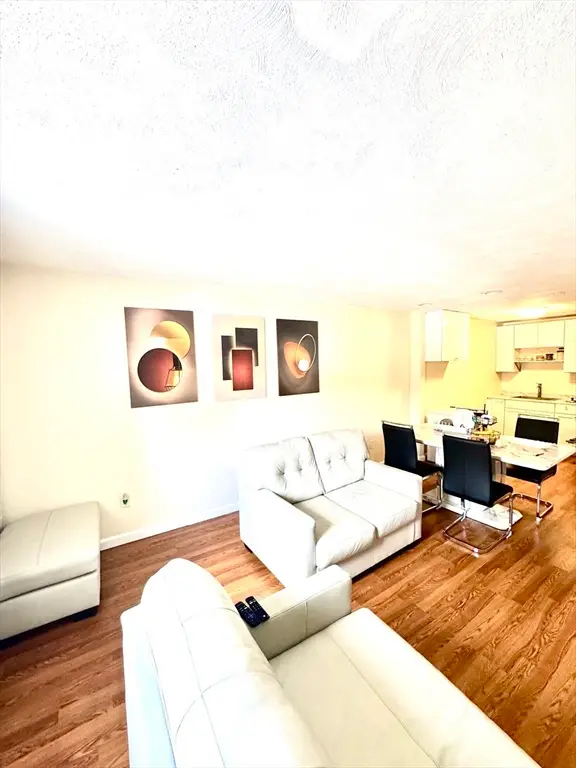 $229,900Active1 beds 1 baths640 sq. ft.
$229,900Active1 beds 1 baths640 sq. ft.27 Gordon St #206, Framingham, MA 01702
MLS# 73436462Listed by: Pablo Maia Realty - New
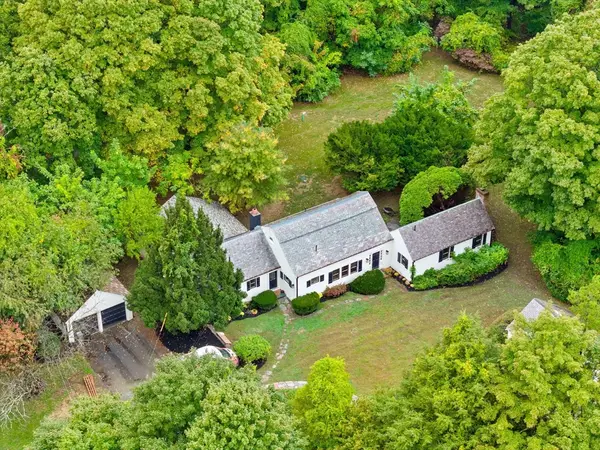 $1,099,000Active5 beds 3 baths2,580 sq. ft.
$1,099,000Active5 beds 3 baths2,580 sq. ft.401 Belknap, Framingham, MA 01701
MLS# 73436372Listed by: Coldwell Banker Realty - Sudbury - New
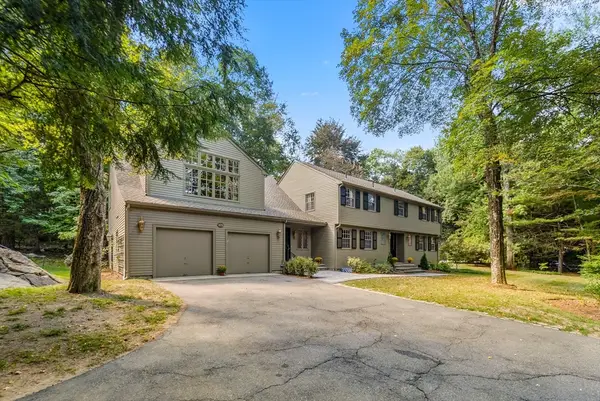 $999,900Active4 beds 6 baths4,987 sq. ft.
$999,900Active4 beds 6 baths4,987 sq. ft.273 Singletary Ln, Framingham, MA 01702
MLS# 73436047Listed by: Coldwell Banker Realty - Framingham - New
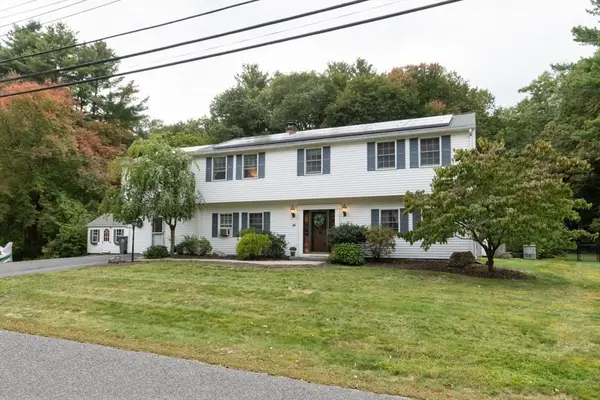 $799,900Active5 beds 3 baths3,028 sq. ft.
$799,900Active5 beds 3 baths3,028 sq. ft.40 Gregory Road, Framingham, MA 01701
MLS# 73435847Listed by: RE/MAX One Call Realty - New
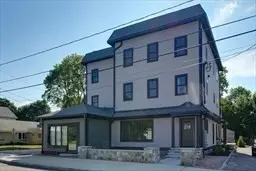 $1,900,000Active8 beds 5 baths4,200 sq. ft.
$1,900,000Active8 beds 5 baths4,200 sq. ft.369 Grant, Framingham, MA 01702
MLS# 73435970Listed by: Coldwell Banker Realty - Framingham - New
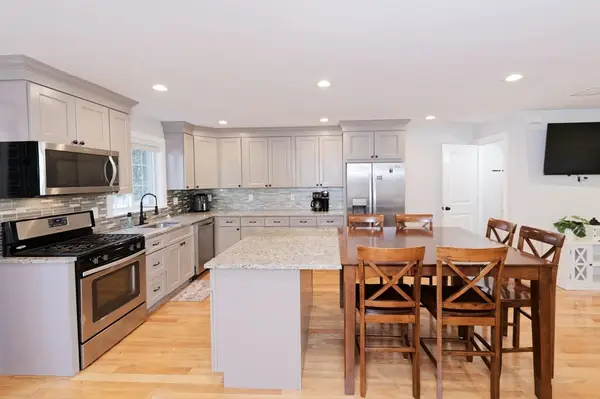 $774,900Active3 beds 3 baths2,250 sq. ft.
$774,900Active3 beds 3 baths2,250 sq. ft.1 Glen St. #B, Framingham, MA 01702
MLS# 73435760Listed by: ERA Key Realty Services- Fram - New
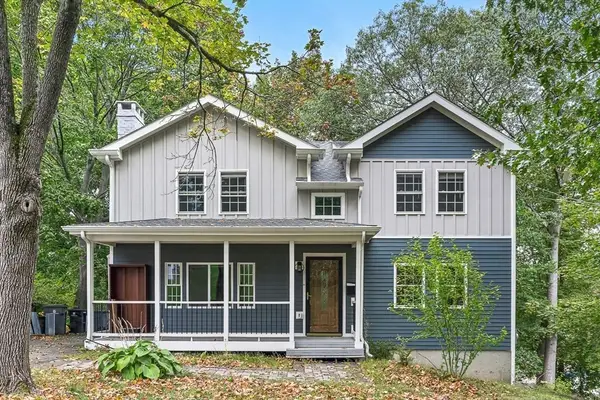 $839,900Active4 beds 3 baths2,946 sq. ft.
$839,900Active4 beds 3 baths2,946 sq. ft.11 Longview Rd, Framingham, MA 01701
MLS# 73435712Listed by: BA Property & Lifestyle Advisors
