69 Milliken Ave #17, Franklin, MA 02038
Local realty services provided by:Better Homes and Gardens Real Estate The Masiello Group
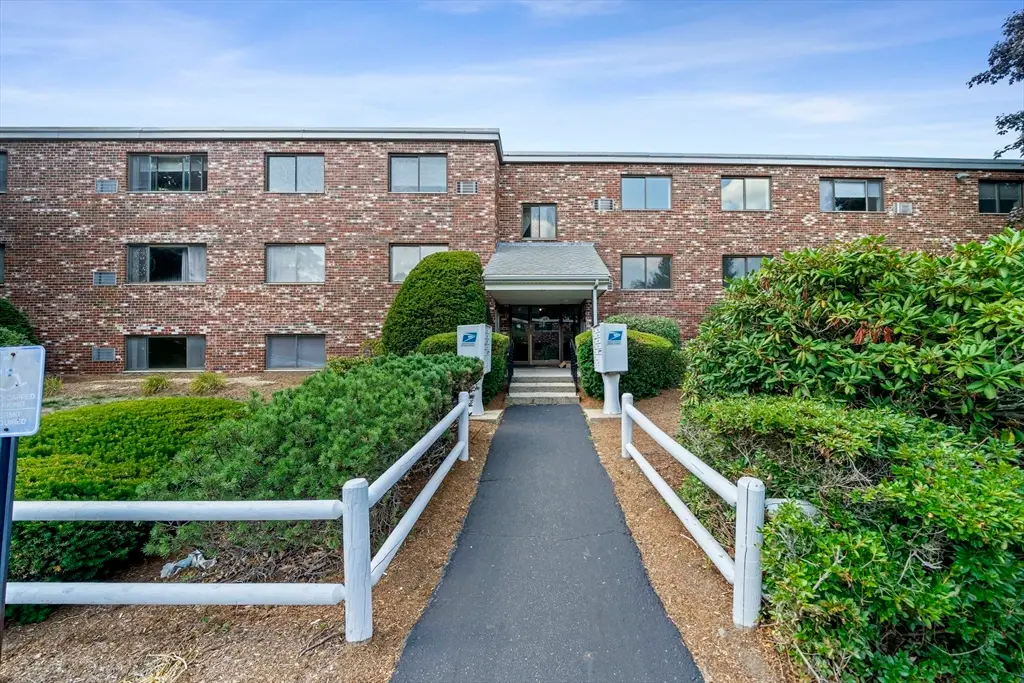
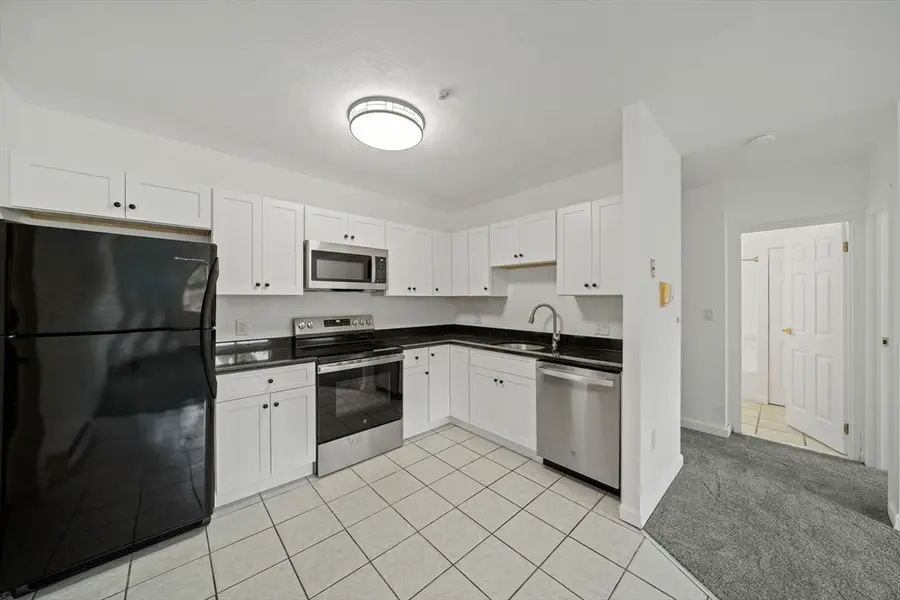
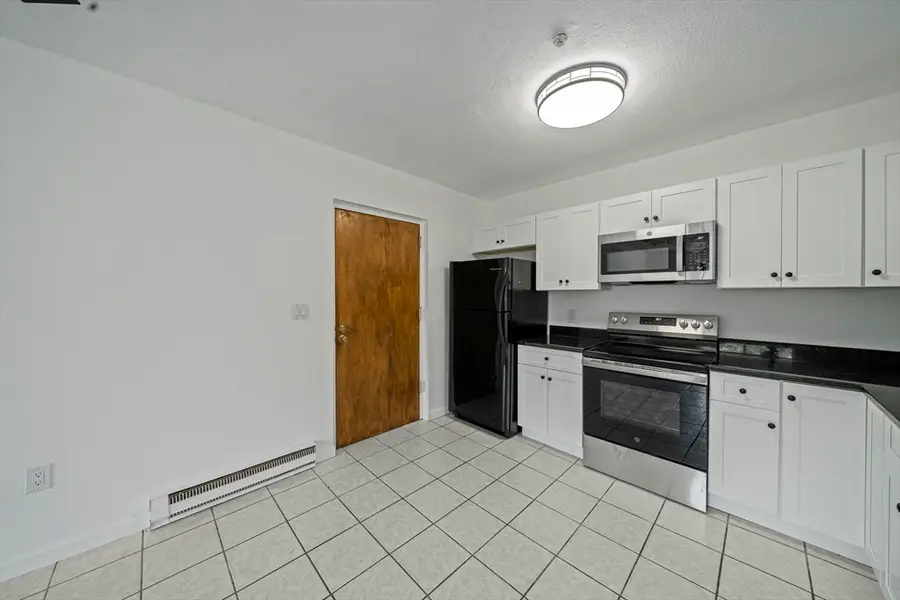
Listed by:the rose mancuso team
Office:keller williams realty cambridge
MLS#:73412017
Source:MLSPIN
Price summary
- Price:$219,900
- Price per sq. ft.:$351.28
About this home
Incredible opportunity to own a top floor one bedroom unit at the highly desirable Milliken Hills! The moment you walk in you will feel right at home with the bright and spacious floor plan. The kitchen has been upgraded with custom cabinetry, granite countertops, new stainless steel stove, dishwasher, microwave, and opens up to the inviting living room. This condo combines modern touches with everyday convenience. This unit has ample storage with a double closet in the bedroom a linen closet in bathroom, a hall closet, along with your own storage unit. Enjoy the freshly painted interior, new ceiling fan, upgraded light fixtures, new windows, wall to wall carpets and upgrades in the bathroom from a new vanity to the reglazed tub. This complex offers privacy, on-site laundry, off street parking, and is a pet friendly! Ideal location being close to Commuter Rail, Downtown, Shopping, Restaurants, Dean College,Franklin Library, along with easy access to 495 and 140. Welcome Home!
Contact an agent
Home facts
- Year built:1980
- Listing Id #:73412017
- Updated:August 14, 2025 at 10:21 AM
Rooms and interior
- Bedrooms:1
- Total bathrooms:1
- Full bathrooms:1
- Living area:626 sq. ft.
Heating and cooling
- Cooling:Wall Unit(s)
- Heating:Electric
Structure and exterior
- Roof:Shingle
- Year built:1980
- Building area:626 sq. ft.
Utilities
- Water:Public
- Sewer:Public Sewer
Finances and disclosures
- Price:$219,900
- Price per sq. ft.:$351.28
- Tax amount:$2,343 (2025)
New listings near 69 Milliken Ave #17
- New
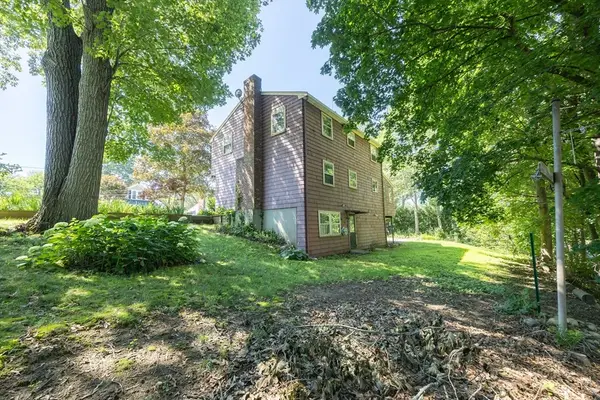 $489,000Active4 beds 2 baths1,600 sq. ft.
$489,000Active4 beds 2 baths1,600 sq. ft.19 Stubb, Franklin, MA 02038
MLS# 73417966Listed by: Grove Property Group - Open Sat, 11am to 12:30pmNew
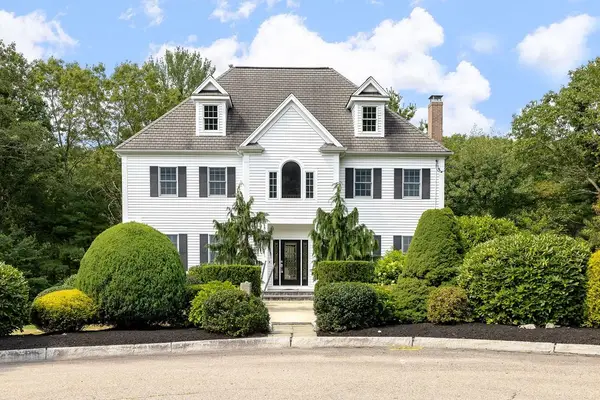 $950,000Active4 beds 4 baths2,897 sq. ft.
$950,000Active4 beds 4 baths2,897 sq. ft.4 Depoto Dr., Franklin, MA 02038
MLS# 73417900Listed by: Compass - Open Sat, 1 to 3pmNew
 $604,900Active2 beds 3 baths2,281 sq. ft.
$604,900Active2 beds 3 baths2,281 sq. ft.9 Spruce Pond Rd #9, Franklin, MA 02038
MLS# 73416786Listed by: RE/MAX Executive Realty - New
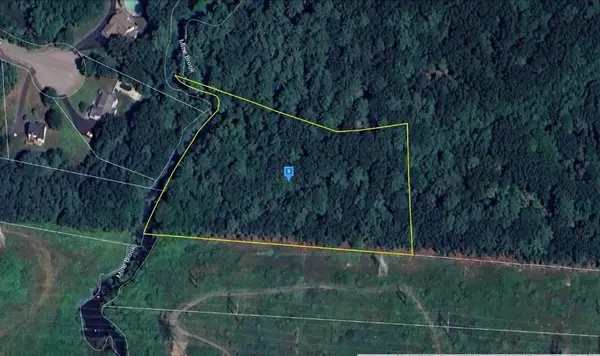 $39,900Active3.35 Acres
$39,900Active3.35 Acres0 Pond Street, Franklin, MA 02038
MLS# 73416512Listed by: Listwithfreedom.com - New
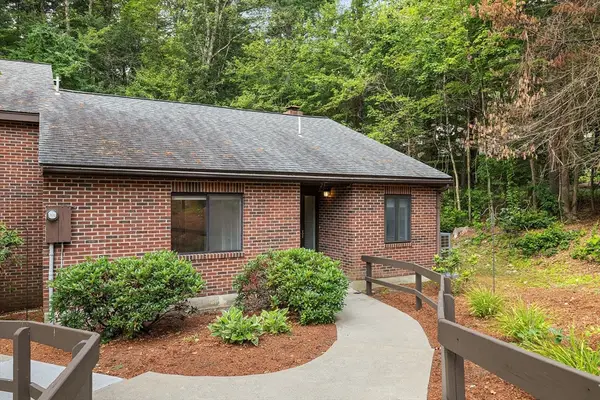 $383,000Active2 beds 1 baths1,008 sq. ft.
$383,000Active2 beds 1 baths1,008 sq. ft.23 Highwood Dr #23, Franklin, MA 02038
MLS# 73415482Listed by: Redfin Corp. - New
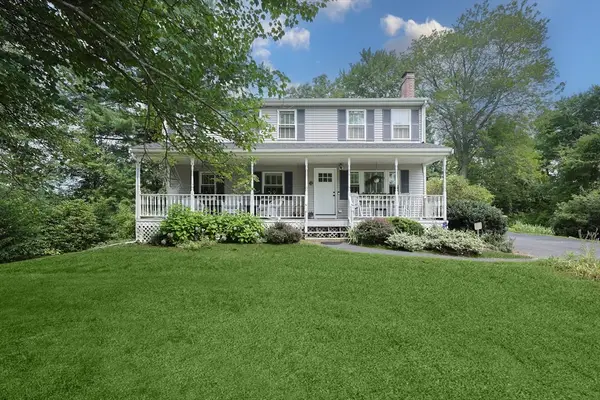 $689,900Active5 beds 2 baths2,094 sq. ft.
$689,900Active5 beds 2 baths2,094 sq. ft.141 Conlyn Ave, Franklin, MA 02038
MLS# 73412177Listed by: Costello Realty - New
 $719,900Active4 beds 2 baths1,979 sq. ft.
$719,900Active4 beds 2 baths1,979 sq. ft.125 Longhill Rd, Franklin, MA 02038
MLS# 73414773Listed by: Better Living Real Estate, LLC - New
 $559,000Active3 beds 2 baths1,325 sq. ft.
$559,000Active3 beds 2 baths1,325 sq. ft.54 Pine Ridge Dr, Franklin, MA 02038
MLS# 73414779Listed by: Coldwell Banker Realty - Franklin - New
 $665,000Active2 beds 3 baths2,171 sq. ft.
$665,000Active2 beds 3 baths2,171 sq. ft.48 Leanne Way #48, Franklin, MA 02038
MLS# 73414592Listed by: Suburban Lifestyle Real Estate - New
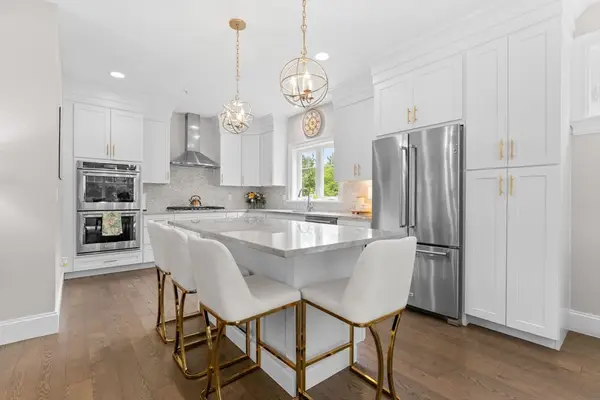 $869,000Active3 beds 4 baths2,946 sq. ft.
$869,000Active3 beds 4 baths2,946 sq. ft.11 Riverstone Way #11, Franklin, MA 02038
MLS# 73414598Listed by: Full Circle Realty LLC

