35 Cedar St #4, Gardner, MA 01440
Local realty services provided by:Better Homes and Gardens Real Estate The Shanahan Group
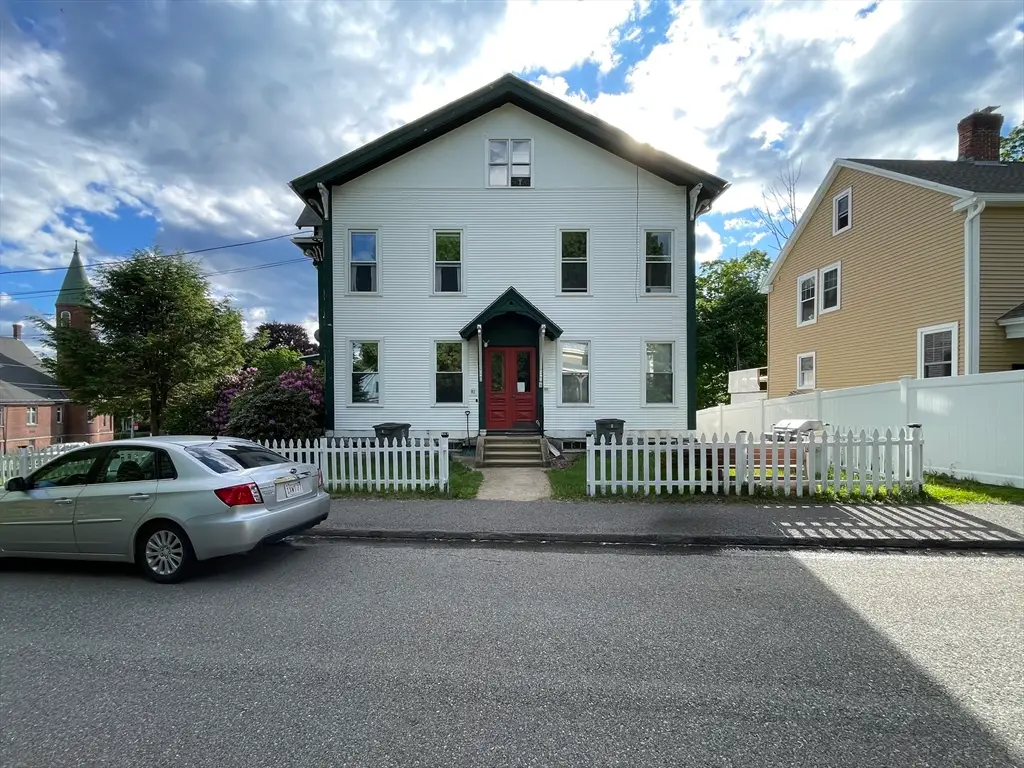
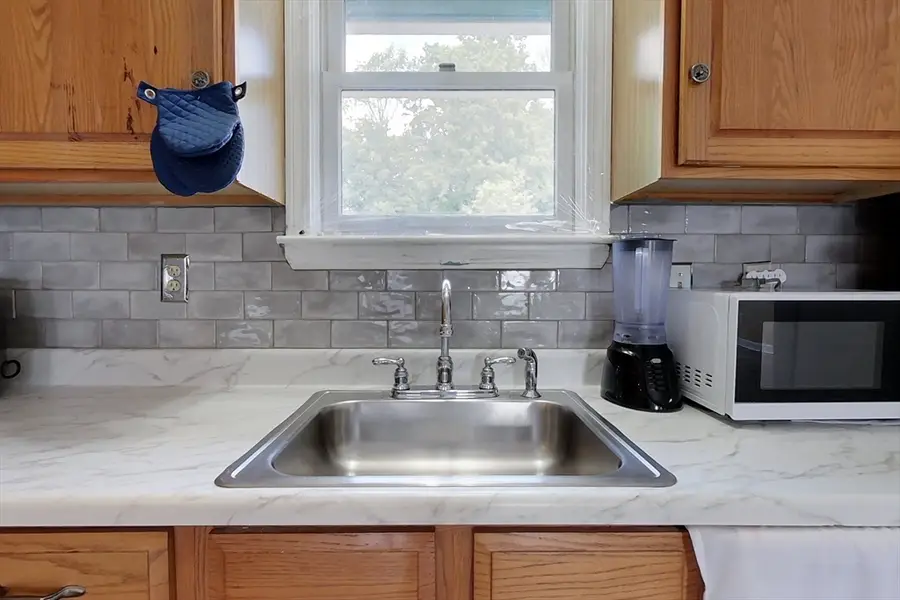
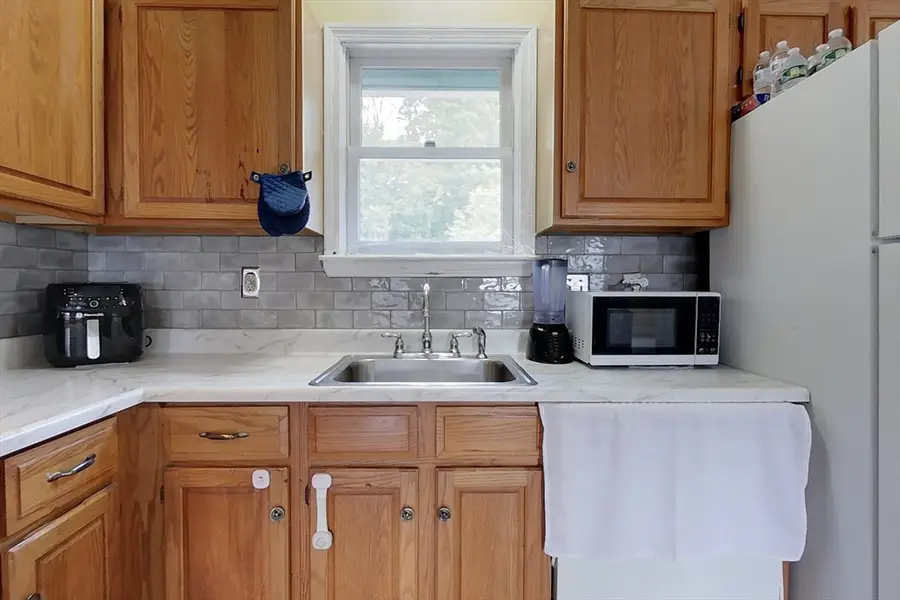
35 Cedar St #4,Gardner, MA 01440
$210,000
- 2 Beds
- 1 Baths
- 889 sq. ft.
- Condominium
- Active
Listed by:blood team
Office:keller williams realty - merrimack
MLS#:73413696
Source:MLSPIN
Price summary
- Price:$210,000
- Price per sq. ft.:$236.22
- Monthly HOA dues:$176
About this home
Start your next chapter here! This spacious, updated Garden-style condo on the 2nd floor offers a sundrenched open concept Living, Dining, and Kitchen area with cathedral ceiling. The stylish grey-toned flooring enhances the modern feel, complementing the Kitchen backsplash and stainless steel vent hood and stove/oven. A hallway leads to a Full Bath and two generously-sized, carpeted Bedrooms. Outside to enjoy your own private deck, or take advantage of the shared outdoor space. The association fee includes water, sewer, master insurance, exterior and road maintenance, snow removal, and refuse removal. Conveniently located just off Rt 101 and minutes from Rt 2, this condo is perfect for commuters. Enjoy nearby recreational spots, including golf courses, wildlife and conservation areas, parks, and a variety of shopping and dining options to suit a variety of palates. Newly renovated Kitchen & Bath, new roof installed in 2023. New hot water heater in 2024. Showings start immediately!
Contact an agent
Home facts
- Year built:1920
- Listing Id #:73413696
- Updated:August 14, 2025 at 10:21 AM
Rooms and interior
- Bedrooms:2
- Total bathrooms:1
- Full bathrooms:1
- Living area:889 sq. ft.
Heating and cooling
- Heating:Baseboard, Natural Gas
Structure and exterior
- Roof:Shingle
- Year built:1920
- Building area:889 sq. ft.
Utilities
- Water:Public
- Sewer:Public Sewer
Finances and disclosures
- Price:$210,000
- Price per sq. ft.:$236.22
- Tax amount:$1,902 (2024)
New listings near 35 Cedar St #4
- Open Sat, 10am to 12pmNew
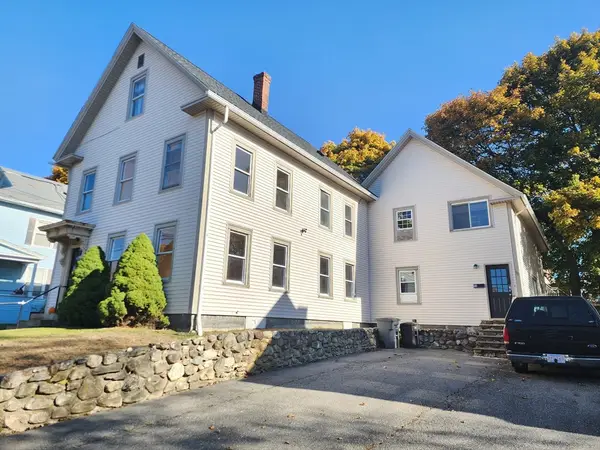 $545,000Active7 beds 5 baths3,598 sq. ft.
$545,000Active7 beds 5 baths3,598 sq. ft.94-98 Maple St, Gardner, MA 01440
MLS# 73417453Listed by: Keller Williams Realty North Central - Open Sun, 1 to 3pmNew
 $539,000Active5 beds 3 baths3,230 sq. ft.
$539,000Active5 beds 3 baths3,230 sq. ft.25 Westford St, Gardner, MA 01440
MLS# 73417248Listed by: Coldwell Banker Realty - Westford - Open Sun, 10:30am to 12pmNew
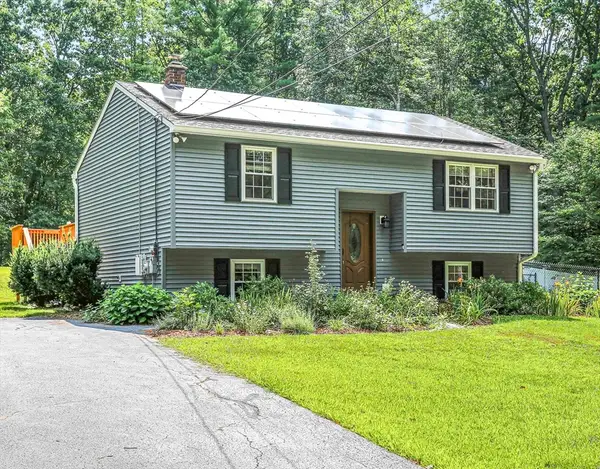 $380,000Active3 beds 2 baths1,584 sq. ft.
$380,000Active3 beds 2 baths1,584 sq. ft.195 Holly Dr, Gardner, MA 01440
MLS# 73417163Listed by: BA Property & Lifestyle Advisors - Open Sat, 12 to 2pmNew
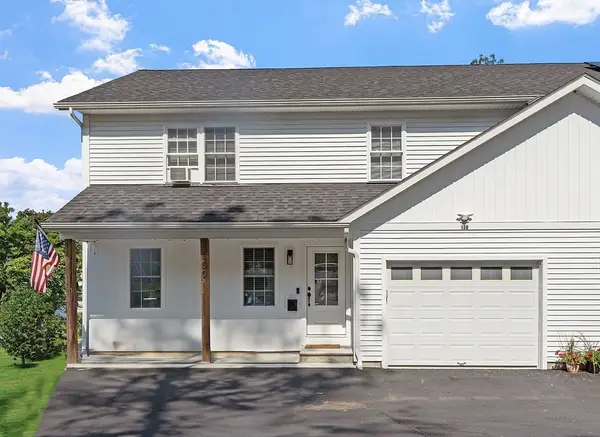 $439,900Active3 beds 3 baths1,674 sq. ft.
$439,900Active3 beds 3 baths1,674 sq. ft.150 Greenwood Street #1, Gardner, MA 01440
MLS# 73417110Listed by: Berkshire Hathaway HomeServices Commonwealth Real Estate - Open Sat, 12 to 2pmNew
 $439,900Active3 beds 3 baths1,674 sq. ft.
$439,900Active3 beds 3 baths1,674 sq. ft.150 Greenwood Street #1, Gardner, MA 01440
MLS# 73416957Listed by: Berkshire Hathaway HomeServices Commonwealth Real Estate - New
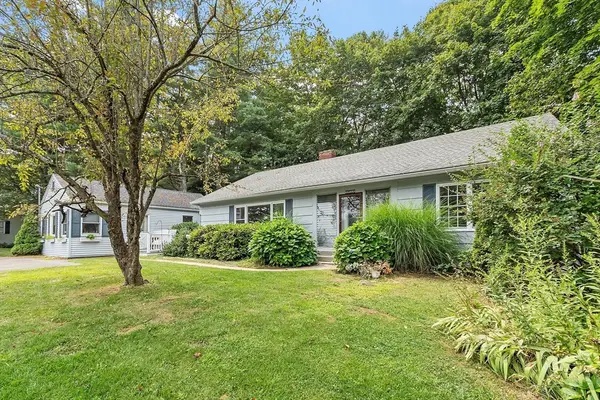 Listed by BHGRE$389,000Active4 beds 2 baths2,080 sq. ft.
Listed by BHGRE$389,000Active4 beds 2 baths2,080 sq. ft.41 Summit Ave, Gardner, MA 01440
MLS# 73414788Listed by: ERA Key Realty Services - Worcester - New
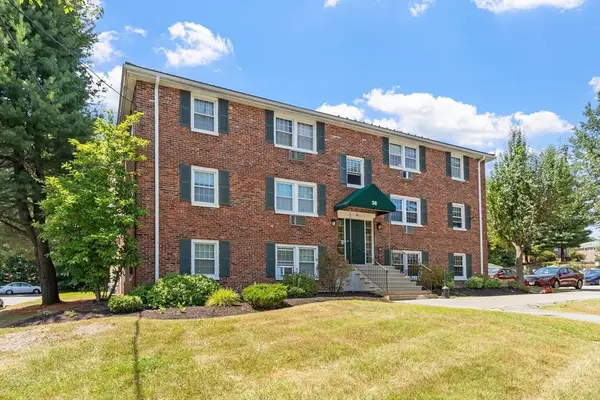 $159,000Active1 beds 1 baths556 sq. ft.
$159,000Active1 beds 1 baths556 sq. ft.36 Ridgewood Ln #4, Gardner, MA 01440
MLS# 73414453Listed by: Coldwell Banker Realty - Leominster - New
 $399,900Active3 beds 2 baths1,638 sq. ft.
$399,900Active3 beds 2 baths1,638 sq. ft.Lot 1 Talcott Avenue, Gardner, MA 01440
MLS# 73414241Listed by: Foster-Healey Real Estate - New
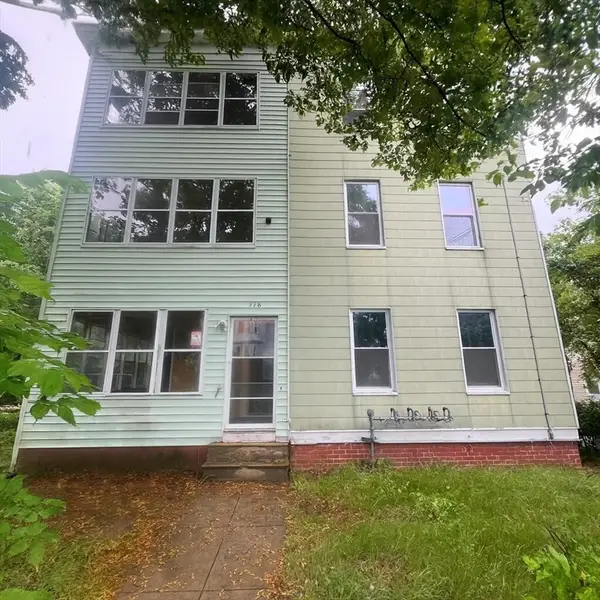 $729,999Active9 beds 4 baths4,314 sq. ft.
$729,999Active9 beds 4 baths4,314 sq. ft.378 Parker St, Gardner, MA 01440
MLS# 73413373Listed by: eXp Realty
