2 Clarendon St, Gloucester, MA 01930
Local realty services provided by:Better Homes and Gardens Real Estate The Shanahan Group
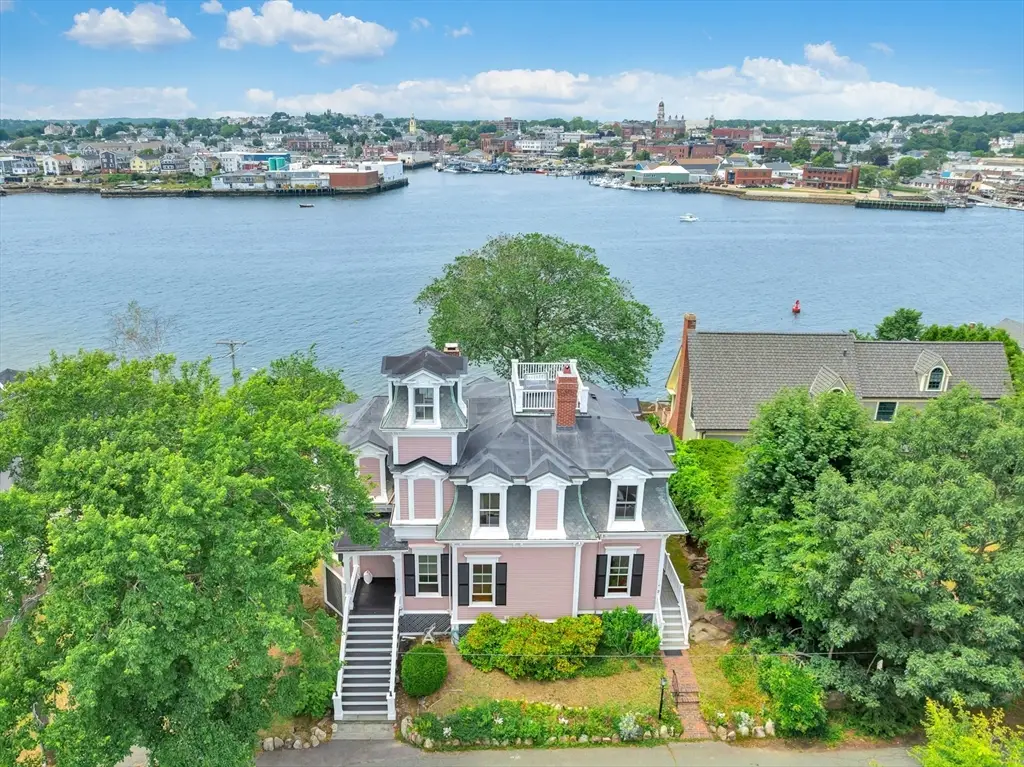
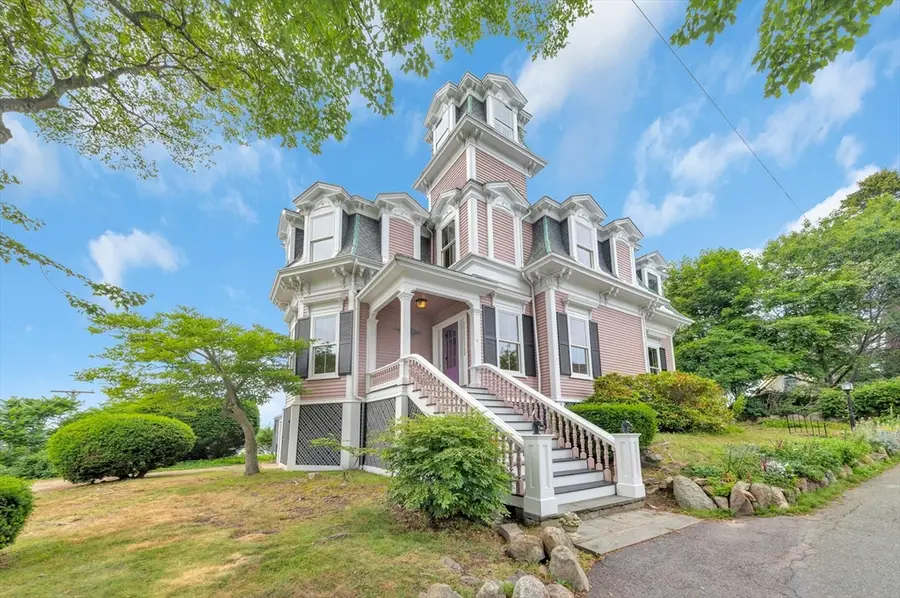
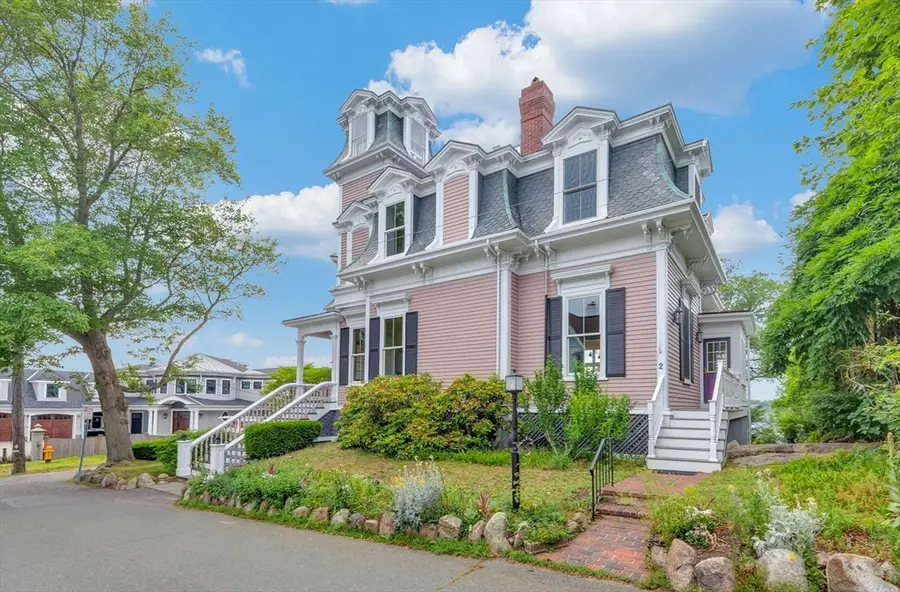
Listed by:ruth pino
Office:re/max beacon
MLS#:73402162
Source:MLSPIN
Price summary
- Price:$2,200,000
- Price per sq. ft.:$783.48
About this home
Proudly Presenting 2 Clarendon Street. Perched atop the highest point of Rocky Neck, this iconic Victorian home stands as one of Gloucester’s most recognized residences—immortalized in an Edward Hopper painting. With a commanding presence above Gloucester Harbor, it offers front-row views of the harbor’s ever-changing activity and unmatched coastal vistas. Built nearly 150 years ago, every renovation has carefully preserved the home’s original beauty, craftsmanship, and architectural details. Greeted by a dramatic floating staircase and soaring 13-foot ceilings on the first level, setting the tone for the home's grandeur.The kitchen has harbor views and flows seamlessly into a cozy sitting or dining area, perfect for gathering. Just off the kitchen, a covered porch invites year-round enjoyment of the scenery. Upstairs, the office has access to the cupola, another room has access to attic and widows walk. A distinctive home located in Rocky Neck, known as America’s first art colony.
Contact an agent
Home facts
- Year built:1876
- Listing Id #:73402162
- Updated:August 14, 2025 at 10:28 AM
Rooms and interior
- Bedrooms:3
- Total bathrooms:3
- Full bathrooms:2
- Half bathrooms:1
- Living area:2,808 sq. ft.
Heating and cooling
- Heating:Baseboard, Hot Water, Oil, Radiant
Structure and exterior
- Roof:Rubber, Slate
- Year built:1876
- Building area:2,808 sq. ft.
- Lot area:0.42 Acres
Schools
- High school:Ghs
- Middle school:O'maley
- Elementary school:East.Vets
Utilities
- Water:Public
- Sewer:Public Sewer
Finances and disclosures
- Price:$2,200,000
- Price per sq. ft.:$783.48
- Tax amount:$18,395 (2025)
New listings near 2 Clarendon St
- Open Sat, 12 to 2pmNew
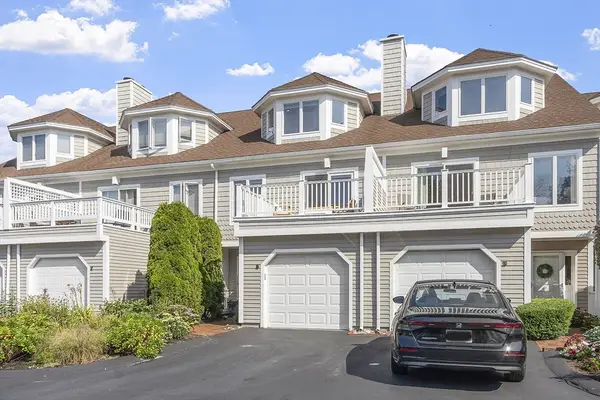 $1,295,000Active2 beds 3 baths2,026 sq. ft.
$1,295,000Active2 beds 3 baths2,026 sq. ft.15 Raven Lane #15, Gloucester, MA 01930
MLS# 73417961Listed by: Advisors Living - Gloucester - New
 $465,000Active2 beds 1 baths806 sq. ft.
$465,000Active2 beds 1 baths806 sq. ft.13 Maplewood Ave, Gloucester, MA 01930
MLS# 73416945Listed by: RE/MAX Beacon - Open Sun, 11am to 12:30pmNew
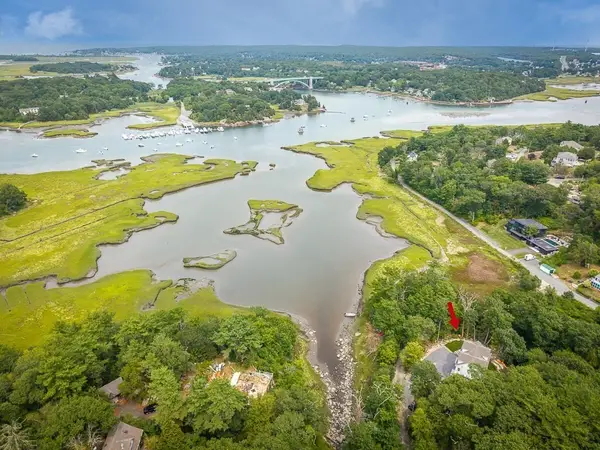 $1,249,000Active2 beds 4 baths1,423 sq. ft.
$1,249,000Active2 beds 4 baths1,423 sq. ft.5 Samoset Rd #A, Gloucester, MA 01930
MLS# 73415817Listed by: J. Barrett & Company - New
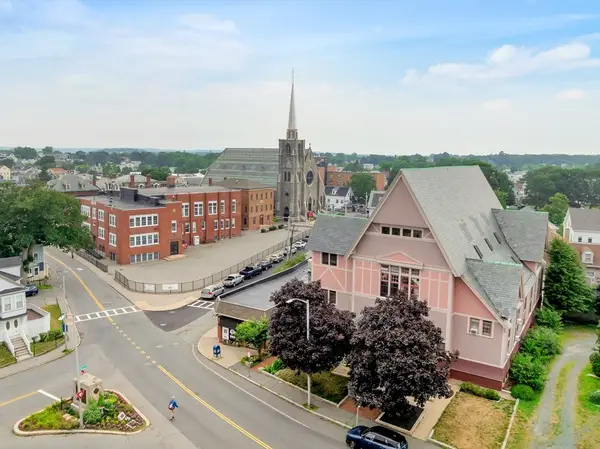 $598,000Active2 beds 3 baths1,789 sq. ft.
$598,000Active2 beds 3 baths1,789 sq. ft.80 Prospect Street #13, Gloucester, MA 01930
MLS# 73414756Listed by: RE/MAX Beacon - New
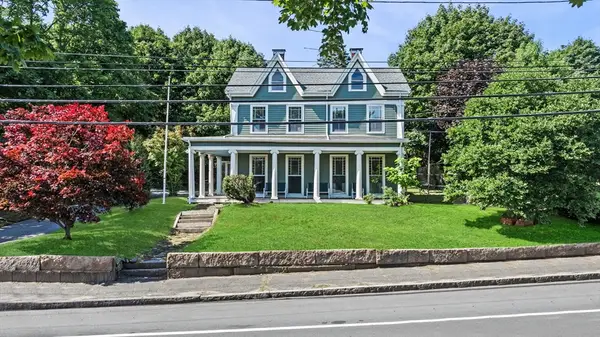 $799,000Active5 beds 2 baths2,876 sq. ft.
$799,000Active5 beds 2 baths2,876 sq. ft.112 Eastern Ave, Gloucester, MA 01930
MLS# 73414400Listed by: Keller Williams Realty Evolution - New
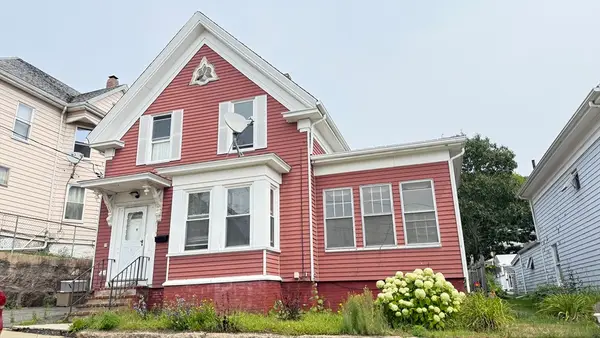 $419,900Active3 beds 1 baths1,354 sq. ft.
$419,900Active3 beds 1 baths1,354 sq. ft.9 Trask Street, Gloucester, MA 01930
MLS# 73413962Listed by: Vadala Real Estate - Open Sat, 10am to 12pmNew
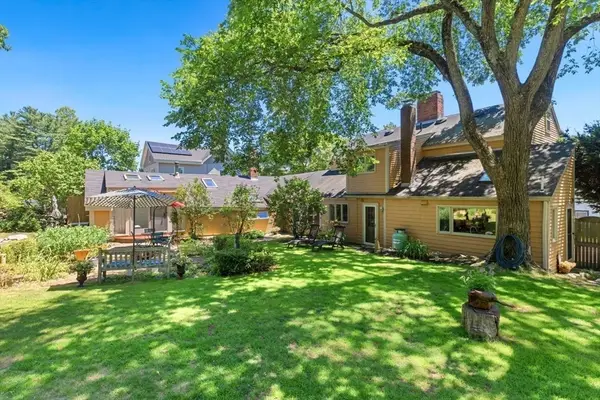 $1,265,000Active3 beds 2 baths2,785 sq. ft.
$1,265,000Active3 beds 2 baths2,785 sq. ft.359 Western Ave, Gloucester, MA 01930
MLS# 73413135Listed by: LandVest, Inc., Ipswich 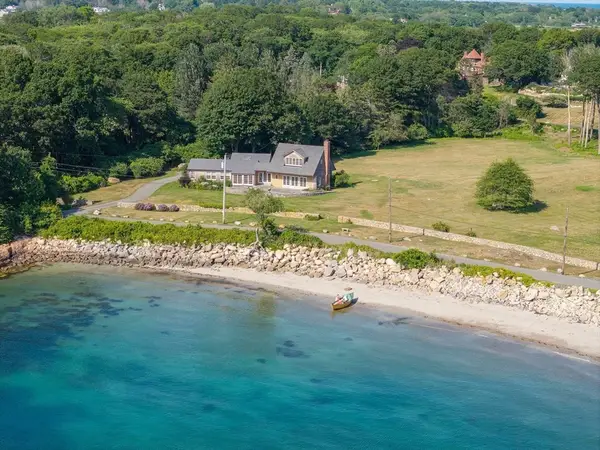 $5,495,000Active4 beds 3 baths2,318 sq. ft.
$5,495,000Active4 beds 3 baths2,318 sq. ft.100 Eastern Point Blvd, Gloucester, MA 01930
MLS# 73412332Listed by: LandVest, Inc., Manchester -by-the-Sea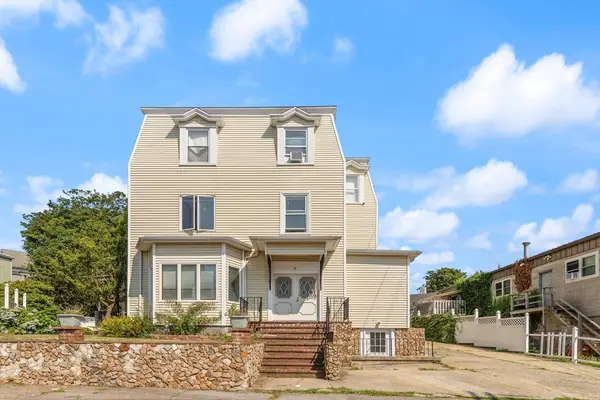 $1,199,000Active6 beds 3 baths3,555 sq. ft.
$1,199,000Active6 beds 3 baths3,555 sq. ft.5 Washington Sq, Gloucester, MA 01930
MLS# 73411750Listed by: J. Barrett & Company- Open Sun, 1 to 3pm
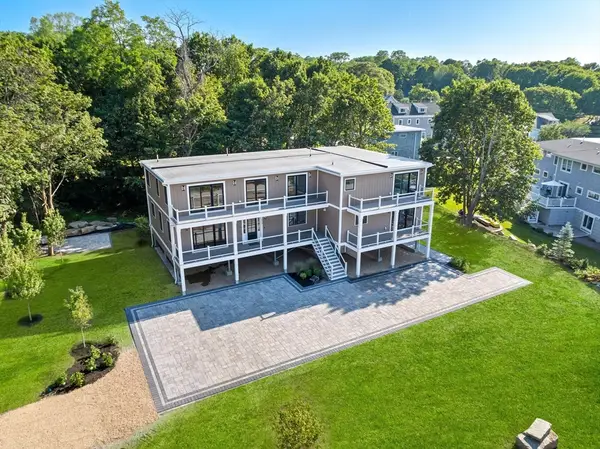 $1,999,000Active3 beds 3 baths2,653 sq. ft.
$1,999,000Active3 beds 3 baths2,653 sq. ft.3 Colburn St #2, Gloucester, MA 01930
MLS# 73411686Listed by: Larkin & Larkin Real Estate

