30 Grapevine Road, Gloucester, MA 01930
Local realty services provided by:Better Homes and Gardens Real Estate The Masiello Group
Listed by:andrea anastas
Office:re/max village properties
MLS#:73395979
Source:MLSPIN
Price summary
- Price:$1,595,000
- Price per sq. ft.:$443.06
About this home
This beautifully redesigned home is move-in ready & packed w/premium features. A new expansion incl a 2-car gar w/a luxurious primary ste above—featuring a spa-like BA, custom W/I closet, private ldry area, & a serene balcony retreat. A 2nd addition brings in abundant nat light w/a bright, airy FR that opens via double sliding doors to a lg deck, overlooking a gen bkyd. At the heart of the home, the chef’s kit is a showstopper, outfitted w/top-of-the-line appls, a U-shaped island w/breakfast nook, WI pantry, & bev fridge—perfect for entertaining & everyday living. Beyond the primary ste, you'll find 3 addtl BR’s & 3 BA’s offering space & flexibility for family & guests. The fnshd w/o LL opens to a cov patio, providing a perfect setting for outdoor gatherings, rain or shine. Modern comfort is assured w/fully updated systems thru-out, incl a whole-house generator. With ample parking for guests & prox to Niles Beach & the historic Rocky Neck, you’ll enjoy the very best of coastal living!
Contact an agent
Home facts
- Year built:1965
- Listing ID #:73395979
- Updated:September 21, 2025 at 10:32 AM
Rooms and interior
- Bedrooms:4
- Total bathrooms:4
- Full bathrooms:2
- Half bathrooms:2
- Living area:3,600 sq. ft.
Heating and cooling
- Cooling:4 Cooling Zones, Central Air, Dual
- Heating:Forced Air
Structure and exterior
- Roof:Shingle
- Year built:1965
- Building area:3,600 sq. ft.
- Lot area:0.42 Acres
Schools
- High school:Gloucester
- Middle school:O'maley
- Elementary school:East Veterans
Utilities
- Water:Public
- Sewer:Public Sewer
Finances and disclosures
- Price:$1,595,000
- Price per sq. ft.:$443.06
- Tax amount:$6,586 (2025)
New listings near 30 Grapevine Road
- Open Fri, 4 to 5:30pmNew
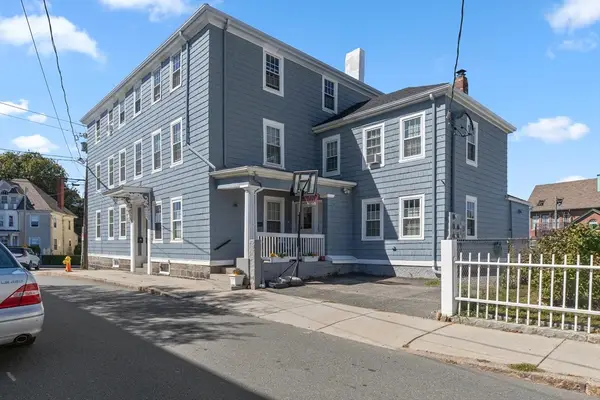 $465,000Active2 beds 1 baths835 sq. ft.
$465,000Active2 beds 1 baths835 sq. ft.40 Middle Street #2, Gloucester, MA 01930
MLS# 73435790Listed by: Churchill Properties - Open Sun, 11am to 12:30pmNew
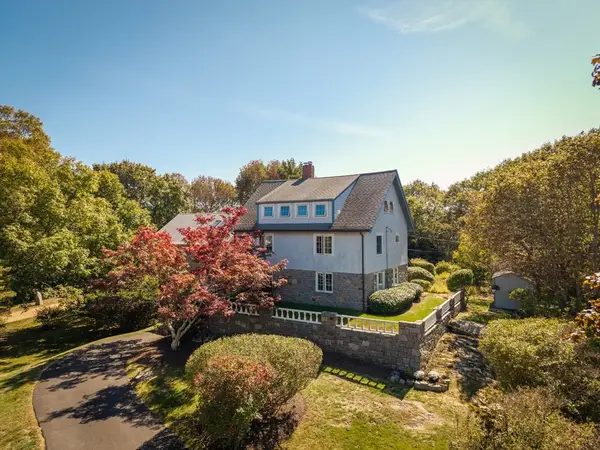 $1,395,000Active4 beds 4 baths2,724 sq. ft.
$1,395,000Active4 beds 4 baths2,724 sq. ft.9 Rocky Pasture Road, Gloucester, MA 01930
MLS# 73435622Listed by: Engel & Volkers By the Sea - Open Sat, 11:30am to 1pmNew
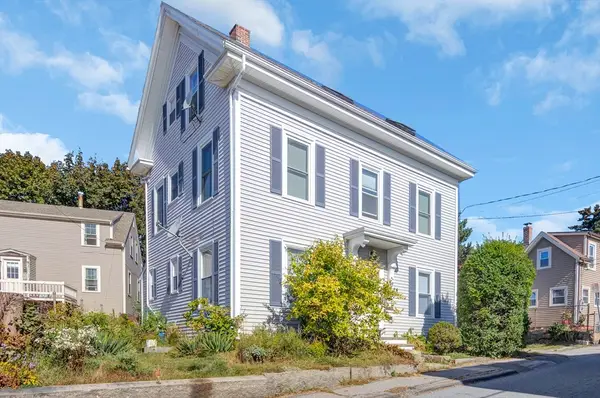 $294,900Active1 beds 2 baths687 sq. ft.
$294,900Active1 beds 2 baths687 sq. ft.24 Taylor St #1, Gloucester, MA 01930
MLS# 73435663Listed by: RE/MAX Beacon - Open Sun, 2:30 to 4pmNew
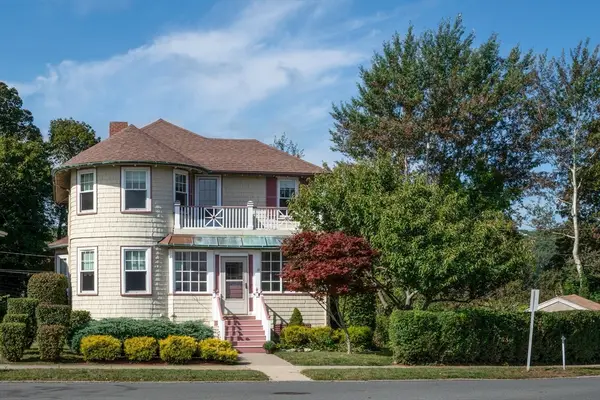 $769,000Active5 beds 2 baths2,036 sq. ft.
$769,000Active5 beds 2 baths2,036 sq. ft.7 Kent Cir, Gloucester, MA 01930
MLS# 73435679Listed by: Compass - Open Sat, 11am to 1pmNew
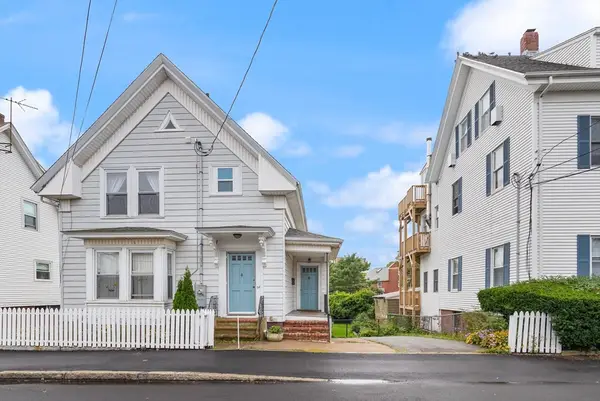 $625,000Active3 beds 2 baths1,426 sq. ft.
$625,000Active3 beds 2 baths1,426 sq. ft.34 Cleveland St, Gloucester, MA 01930
MLS# 73434807Listed by: North Shore's Gold Coast Realty - New
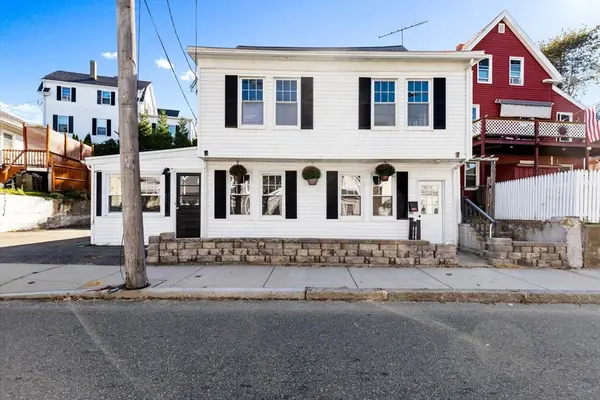 $685,000Active6 beds 2 baths2,165 sq. ft.
$685,000Active6 beds 2 baths2,165 sq. ft.85 Centennial Ave, Gloucester, MA 01930
MLS# 73434642Listed by: Vadala Real Estate - Open Sat, 11am to 12:30pmNew
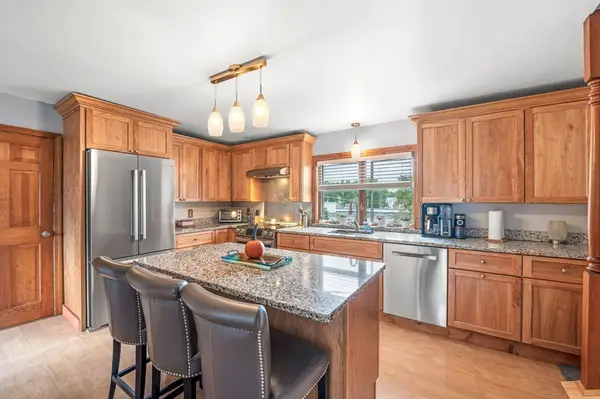 $529,900Active3 beds 1 baths1,016 sq. ft.
$529,900Active3 beds 1 baths1,016 sq. ft.24 Millett St, Gloucester, MA 01930
MLS# 73434020Listed by: Atlantic Coast Homes,Inc - Open Sat, 11am to 12:30pmNew
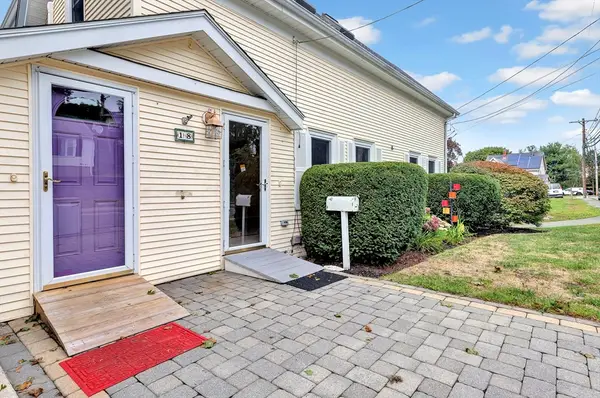 $798,000Active4 beds 2 baths2,364 sq. ft.
$798,000Active4 beds 2 baths2,364 sq. ft.18 Cherry St, Gloucester, MA 01930
MLS# 73433779Listed by: RE/MAX Beacon - Open Sat, 2 to 4pmNew
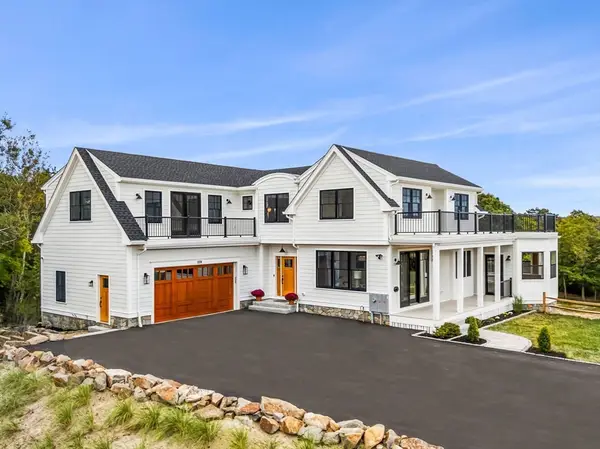 $3,495,000Active4 beds 6 baths5,205 sq. ft.
$3,495,000Active4 beds 6 baths5,205 sq. ft.226 Atlantic Street, Gloucester, MA 01930
MLS# 73433660Listed by: Compass - Open Sun, 11am to 12:30pmNew
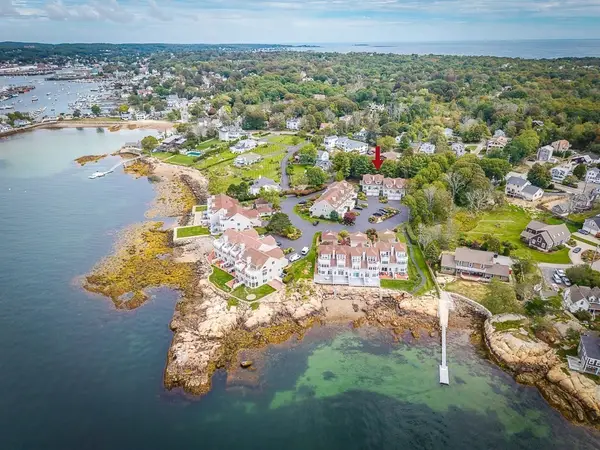 $1,100,000Active2 beds 3 baths2,044 sq. ft.
$1,100,000Active2 beds 3 baths2,044 sq. ft.5 Raven Ln #5, Gloucester, MA 01930
MLS# 73432979Listed by: J. Barrett & Company
