5 Babson Street #2, Gloucester, MA 01930
Local realty services provided by:Better Homes and Gardens Real Estate The Masiello Group
5 Babson Street #2,Gloucester, MA 01930
$1,055,000
- 2 Beds
- 2 Baths
- 1,710 sq. ft.
- Condominium
- Active
Listed by:amanda armstrong group
Office:compass
MLS#:73344778
Source:MLSPIN
Price summary
- Price:$1,055,000
- Price per sq. ft.:$616.96
- Monthly HOA dues:$419
About this home
Perched atop Gloucester, this spacious condo once home to a ship captain boasts timeless charm. Oversized windows frame breathtaking panoramic views of the harbor, Ten Pound Island, and a cityscape that has inspired artists for generations. Step inside to a formal living room or study with marble fireplace providing the perfect work-from-home retreat, adjacent to the family room where natural light pours through and a spacious private deck awaits. The kitchen showcases stainless steel appliances, soapstone countertops, and a breakfast bar that opens into a formal dining area. The interior is complete with newly installed mini-splits, hardwood floors, and custom closets. Located in the heart of Gloucester's vibrant cultural scene, this home offers unparalleled walkability to galleries, restaurants, beaches, and shops. Your search for the perfect balance of location, lifestyle, and lasting value ends here—where Gloucester's colorful past and bright future meet right outside your window.
Contact an agent
Home facts
- Year built:1900
- Listing ID #:73344778
- Updated:September 30, 2025 at 01:34 PM
Rooms and interior
- Bedrooms:2
- Total bathrooms:2
- Full bathrooms:2
- Living area:1,710 sq. ft.
Heating and cooling
- Cooling:3 Cooling Zones, Ductless
- Heating:Baseboard, Ductless, Oil
Structure and exterior
- Roof:Rubber, Shingle
- Year built:1900
- Building area:1,710 sq. ft.
Schools
- High school:Ghs
- Middle school:O'maley
- Elementary school:Beeman
Utilities
- Water:Public
- Sewer:Public Sewer
Finances and disclosures
- Price:$1,055,000
- Price per sq. ft.:$616.96
- Tax amount:$5,935 (2025)
New listings near 5 Babson Street #2
- New
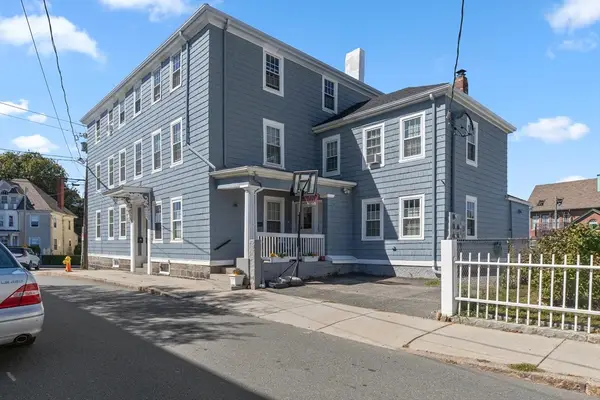 $465,000Active2 beds 1 baths835 sq. ft.
$465,000Active2 beds 1 baths835 sq. ft.40 Middle Street #2, Gloucester, MA 01930
MLS# 73435790Listed by: Churchill Properties - New
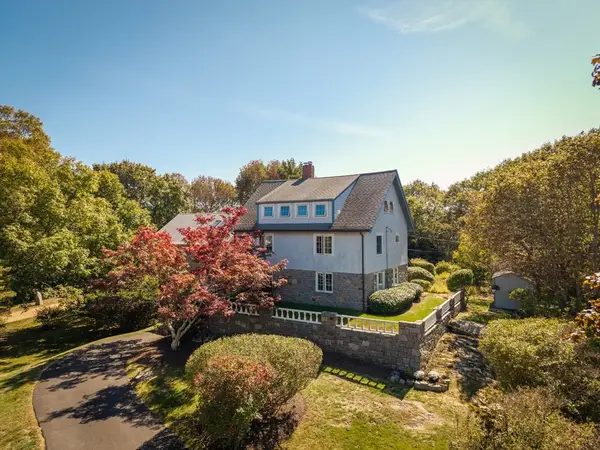 $1,395,000Active4 beds 4 baths2,724 sq. ft.
$1,395,000Active4 beds 4 baths2,724 sq. ft.9 Rocky Pasture Road, Gloucester, MA 01930
MLS# 73435622Listed by: Engel & Volkers By the Sea - New
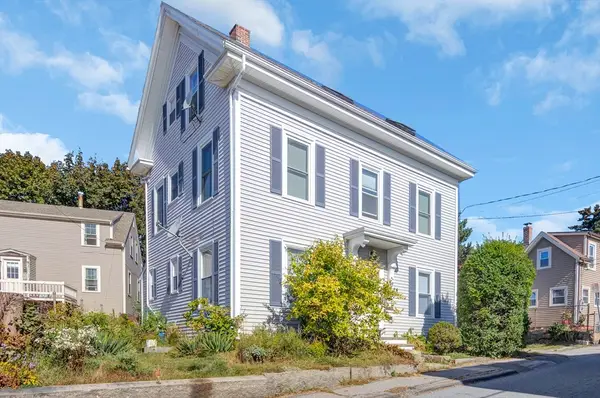 $294,900Active1 beds 2 baths687 sq. ft.
$294,900Active1 beds 2 baths687 sq. ft.24 Taylor St #1, Gloucester, MA 01930
MLS# 73435663Listed by: RE/MAX Beacon - New
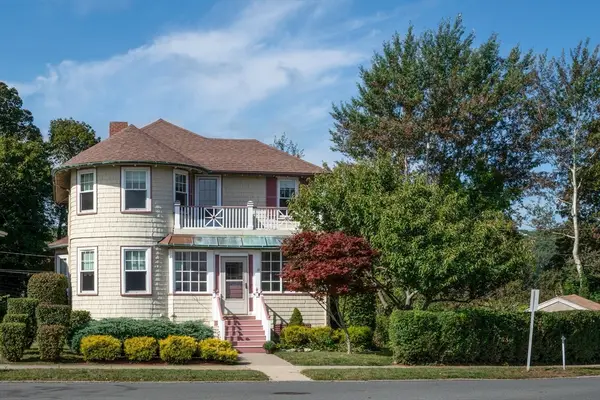 $769,000Active5 beds 2 baths2,036 sq. ft.
$769,000Active5 beds 2 baths2,036 sq. ft.7 Kent Cir, Gloucester, MA 01930
MLS# 73435679Listed by: Compass - New
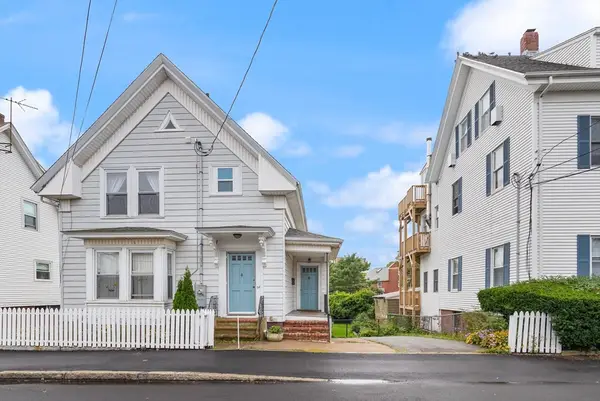 $625,000Active3 beds 2 baths1,426 sq. ft.
$625,000Active3 beds 2 baths1,426 sq. ft.34 Cleveland St, Gloucester, MA 01930
MLS# 73434807Listed by: North Shore's Gold Coast Realty - New
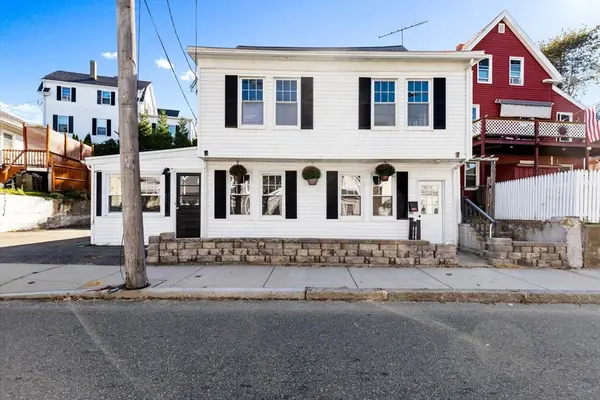 $685,000Active6 beds 2 baths2,165 sq. ft.
$685,000Active6 beds 2 baths2,165 sq. ft.85 Centennial Ave, Gloucester, MA 01930
MLS# 73434642Listed by: Vadala Real Estate - New
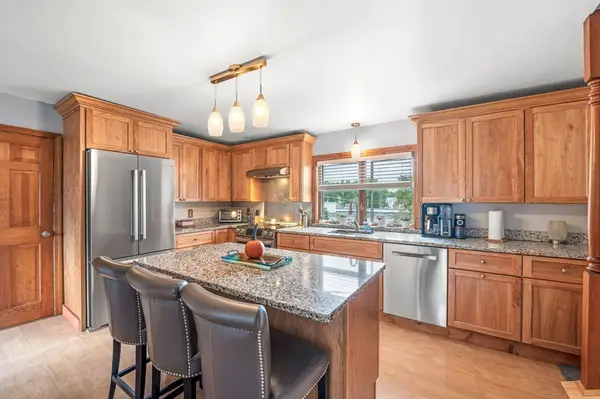 $529,900Active3 beds 1 baths1,016 sq. ft.
$529,900Active3 beds 1 baths1,016 sq. ft.24 Millett St, Gloucester, MA 01930
MLS# 73434020Listed by: Atlantic Coast Homes,Inc - New
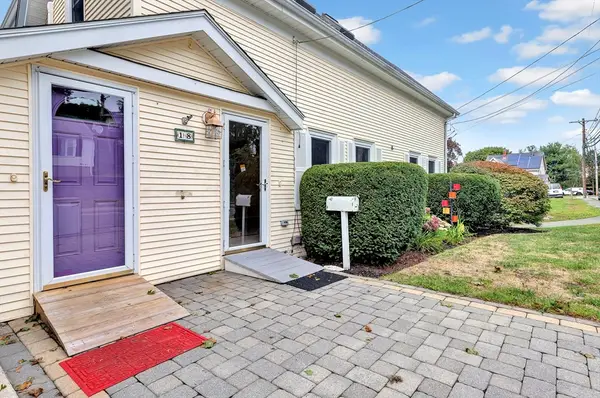 $798,000Active4 beds 2 baths2,364 sq. ft.
$798,000Active4 beds 2 baths2,364 sq. ft.18 Cherry St, Gloucester, MA 01930
MLS# 73433779Listed by: RE/MAX Beacon - Open Sat, 2 to 4pmNew
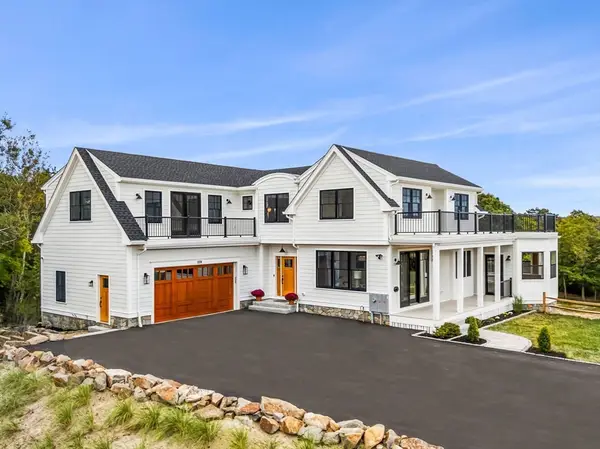 $3,495,000Active4 beds 5 baths5,205 sq. ft.
$3,495,000Active4 beds 5 baths5,205 sq. ft.226 Atlantic Street, Gloucester, MA 01930
MLS# 73433660Listed by: Compass 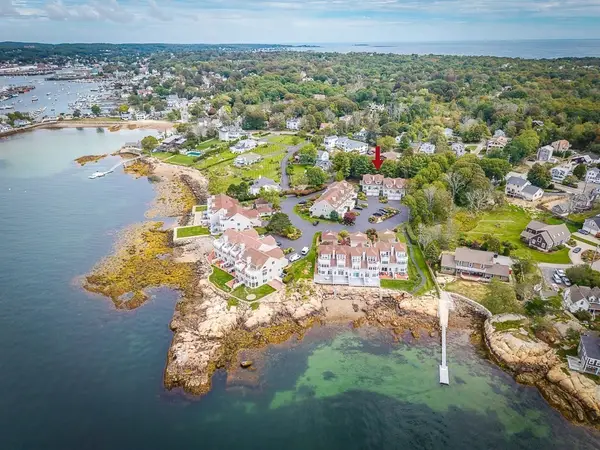 $1,100,000Active2 beds 3 baths2,044 sq. ft.
$1,100,000Active2 beds 3 baths2,044 sq. ft.5 Raven Ln #5, Gloucester, MA 01930
MLS# 73432979Listed by: J. Barrett & Company
