50 Laurel St, Gloucester, MA 01930
Local realty services provided by:Better Homes and Gardens Real Estate The Shanahan Group
50 Laurel St,Gloucester, MA 01930
$778,000
- 2 Beds
- 1 Baths
- 1,328 sq. ft.
- Single family
- Active
Upcoming open houses
- Sat, Oct 1811:30 am - 01:00 pm
- Sun, Oct 1911:30 am - 01:00 pm
Listed by:ruth pino
Office:re/max beacon
MLS#:73444360
Source:MLSPIN
Price summary
- Price:$778,000
- Price per sq. ft.:$585.84
About this home
This immaculate, welcoming two bedroom one level home has been lovingly updated and maintained and it shows. Appreciate the beauty of its tiered yard with its gorgeous granite walls from the comfort of the light filled living room or the wrap around deck. Imagine yourself headed to the deck with morning coffee in warmer weather or set up a table to enjoy dinner al fresco.The remodeled kitchen will please the casual or professional cook and the openness of the great room with fireplace and dining area can welcome just you or many guests very comfortably. If you like to have friends and family for sports watching in any season, holiday gatherings or just on a whim - there's plenty of room. Office/playroom on lower level. The roomy two car detached garage is a bonus. It has a loft with a separate entrance - perfect for use as a study or workshop for hobbyists. For commuters, the MBTA stop is just over a half mile away. 2025 well test results are available. Video on You Tube
Contact an agent
Home facts
- Year built:1977
- Listing ID #:73444360
- Updated:October 17, 2025 at 10:33 AM
Rooms and interior
- Bedrooms:2
- Total bathrooms:1
- Full bathrooms:1
- Living area:1,328 sq. ft.
Heating and cooling
- Heating:Baseboard, Fireplace(s), Oil
Structure and exterior
- Roof:Shingle
- Year built:1977
- Building area:1,328 sq. ft.
- Lot area:0.46 Acres
Schools
- High school:Beeman
- Middle school:O'maley
- Elementary school:West Parish
Utilities
- Water:Private
- Sewer:Private Sewer
Finances and disclosures
- Price:$778,000
- Price per sq. ft.:$585.84
- Tax amount:$5,781 (2025)
New listings near 50 Laurel St
- Open Sat, 10:30am to 12pmNew
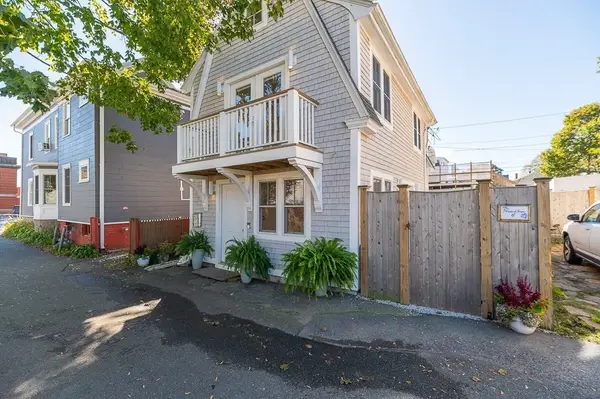 $495,000Active1 beds 2 baths800 sq. ft.
$495,000Active1 beds 2 baths800 sq. ft.6 Prospect Court, Gloucester, MA 01930
MLS# 73443284Listed by: J. Barrett & Company - Open Sat, 1 to 3pmNew
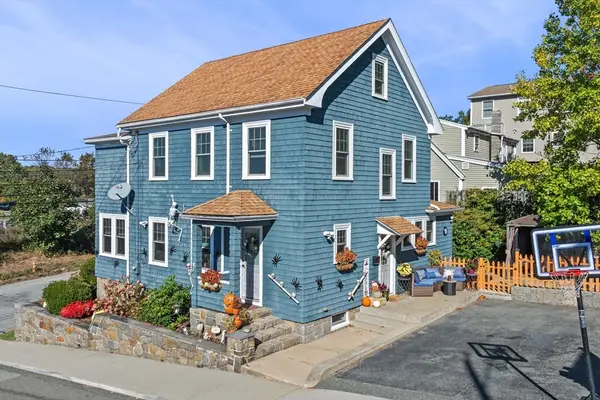 $699,900Active3 beds 3 baths1,655 sq. ft.
$699,900Active3 beds 3 baths1,655 sq. ft.19 Mystic Ave., Gloucester, MA 01930
MLS# 73442546Listed by: RE/MAX Beacon  $1,379,000Active2 beds 3 baths2,030 sq. ft.
$1,379,000Active2 beds 3 baths2,030 sq. ft.9 Raven Lane #U:B-6, Gloucester, MA 01930
MLS# 73438932Listed by: Gibson Sotheby's International Realty- New
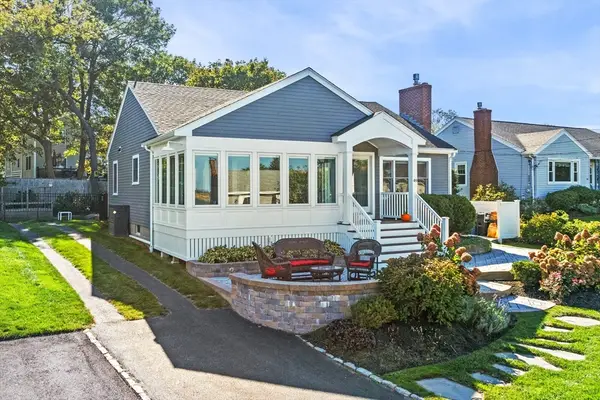 $995,000Active2 beds 2 baths1,518 sq. ft.
$995,000Active2 beds 2 baths1,518 sq. ft.49 Thurston Point Rd, Gloucester, MA 01930
MLS# 73441230Listed by: Keller Williams Realty Evolution - Open Sat, 12 to 1:30pmNew
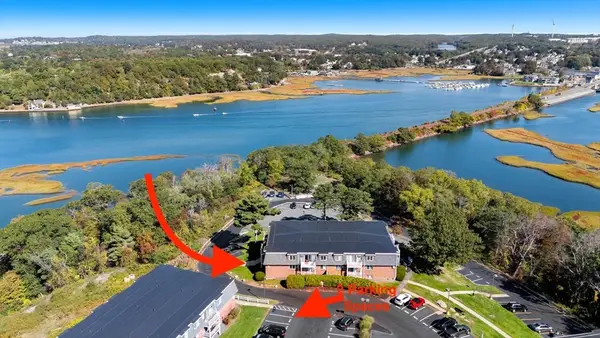 $328,800Active2 beds 1 baths714 sq. ft.
$328,800Active2 beds 1 baths714 sq. ft.145 Essex Avenue #610, Gloucester, MA 01930
MLS# 73440505Listed by: RE/MAX Beacon - New
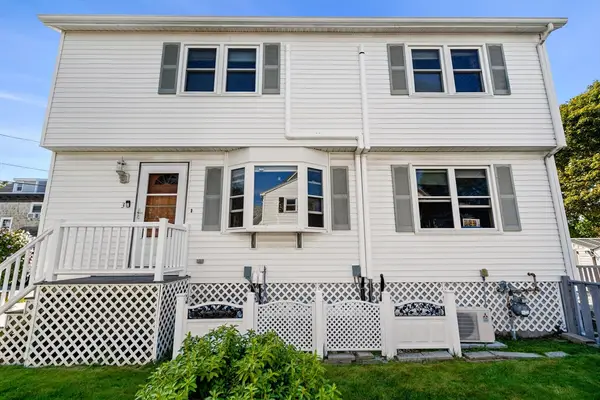 $850,000Active3 beds 3 baths1,700 sq. ft.
$850,000Active3 beds 3 baths1,700 sq. ft.3 Stone Court, Gloucester, MA 01930
MLS# 73440402Listed by: Coldwell Banker Realty - Manchester - New
 $569,995Active3 beds 2 baths1,825 sq. ft.
$569,995Active3 beds 2 baths1,825 sq. ft.7 Babson St, Gloucester, MA 01930
MLS# 73440360Listed by: Lyv Realty - Open Sat, 12 to 1:30pm
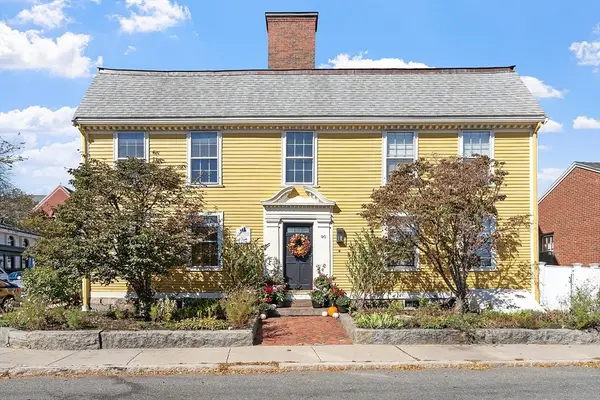 $715,000Active3 beds 3 baths1,769 sq. ft.
$715,000Active3 beds 3 baths1,769 sq. ft.90 Middle St #L, Gloucester, MA 01930
MLS# 73439486Listed by: William Raveis R.E. & Home Services 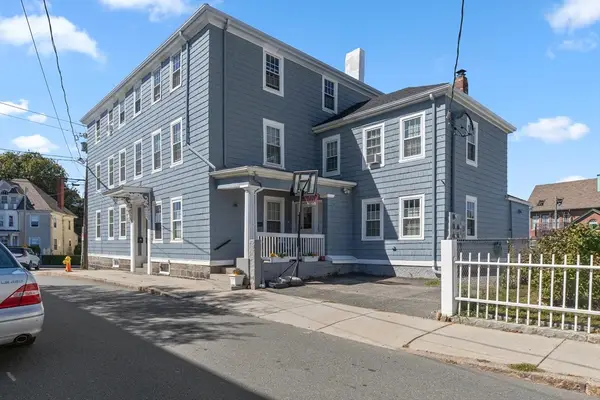 $465,000Active2 beds 1 baths835 sq. ft.
$465,000Active2 beds 1 baths835 sq. ft.40 Middle Street #2, Gloucester, MA 01930
MLS# 73435790Listed by: Churchill Properties
