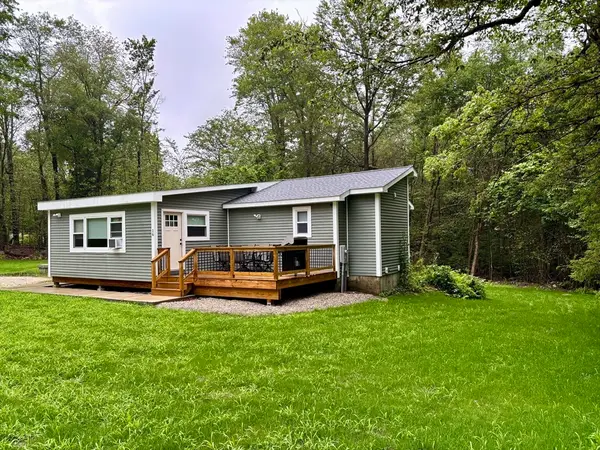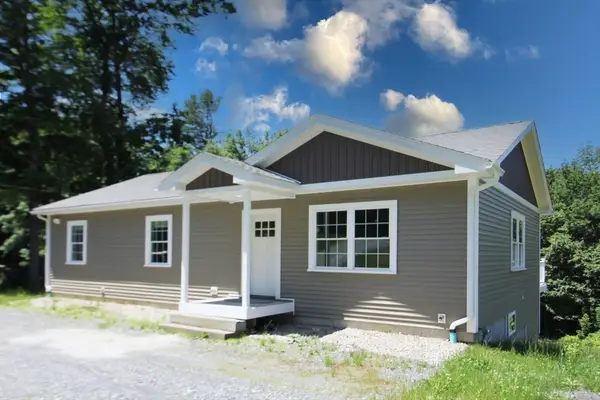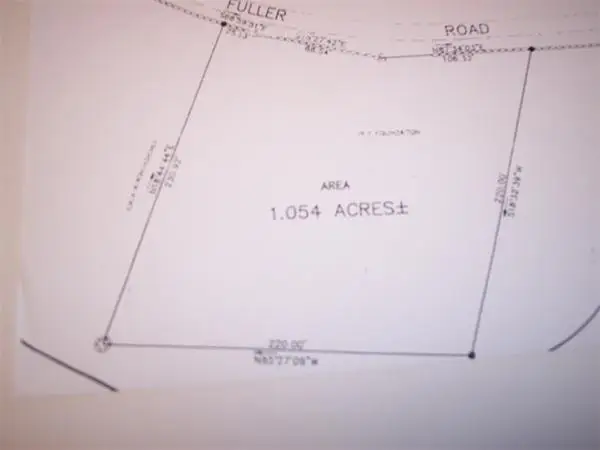172 West Street, Goshen, MA 01096
Local realty services provided by:Better Homes and Gardens Real Estate The Shanahan Group
Listed by: kimberly wojcik
Office: 5 college realtors® northampton
MLS#:73408507
Source:MLSPIN
Price summary
- Price:$599,000
- Price per sq. ft.:$323.78
About this home
Step into your private oasis with a gorgeous renovated interior! Enter to discover gorgeous vaulted wood ceilings, mini-split to heat and cool the open layout and cozy pellet stove for winter nights. The stunning kitchen features brand new SS appliances, high-end LVT flooring, and quartz countertops w/ gold veining to tie in beautifully w/ the wood tones of the home. A glass door off the dining room leads to a deck overlooking the gorgeous yard and nearly 7-acre lot. Single-level living is possible, with a large 1st floor bedroom, stackable laundry, & a renovated full bath w/ walk-in shower. There are beautiful, warm, new and refinished HW floors throughout the main level. Upstairs you'll find 2 additional large bedrooms, an open loft overlooking the living room w/brand new carpet, & a remodeled full bath w/ double vanity and a tiled surround. Updated modern lighting throughout the home. Bonuses include a 1-car oversized garage, 2 sheds, generator hookup, & fiber optic internet.
Contact an agent
Home facts
- Year built:1989
- Listing ID #:73408507
- Updated:November 15, 2025 at 11:45 AM
Rooms and interior
- Bedrooms:3
- Total bathrooms:2
- Full bathrooms:2
- Living area:1,850 sq. ft.
Heating and cooling
- Cooling:1 Cooling Zone, Ductless
- Heating:Baseboard, Ductless, Leased Propane Tank, Oil
Structure and exterior
- Roof:Shingle
- Year built:1989
- Building area:1,850 sq. ft.
- Lot area:6.73 Acres
Schools
- High school:Hampshire Reg.
- Middle school:Hampshire Reg.
- Elementary school:New Hingham
Utilities
- Water:Private
- Sewer:Private Sewer
Finances and disclosures
- Price:$599,000
- Price per sq. ft.:$323.78
- Tax amount:$6,262 (2025)
New listings near 172 West Street
 $665,000Active3 beds 3 baths2,303 sq. ft.
$665,000Active3 beds 3 baths2,303 sq. ft.7 Sundown Drive, Goshen, MA 01096
MLS# 73428176Listed by: Brick & Mortar Northampton $525,000Active3 beds 2 baths1,157 sq. ft.
$525,000Active3 beds 2 baths1,157 sq. ft.16 Overlook Road, Goshen, MA 01032
MLS# 73383359Listed by: Trademark Real Estate $464,900Active3 beds 3 baths1,232 sq. ft.
$464,900Active3 beds 3 baths1,232 sq. ft.12 Pine Road, Goshen, MA 01032
MLS# 73253800Listed by: The Murphys REALTORS® , Inc. $265,000Active122 Acres
$265,000Active122 Acres0 Spruce Corner Rd, Ashfield, MA 01330
MLS# 73244975Listed by: Cohn & Company $170,000Active101.97 Acres
$170,000Active101.97 Acres0 Sears Road, Ashfield, MA 01330
MLS# 73373850Listed by: LandVest, Inc., Concord $56,500Active3 Acres
$56,500Active3 Acres0 Dresser Hill Rd., Goshen, MA 01032
MLS# 73085366Listed by: Fiore Real Estate $50,000Active1.05 Acres
$50,000Active1.05 Acres0 Fuller Road, Goshen, MA 01032
MLS# 72106351Listed by: Michael Mendyk Real Estate
