18 Clearview Street, Grafton, MA 01519
Local realty services provided by:Better Homes and Gardens Real Estate The Shanahan Group
18 Clearview Street,Grafton, MA 01519
$1,295,000
- 4 Beds
- 3 Baths
- 4,460 sq. ft.
- Single family
- Active
Listed by:collins team
Office:collins & demac real estate
MLS#:73419752
Source:MLSPIN
Price summary
- Price:$1,295,000
- Price per sq. ft.:$290.36
About this home
Your dream home awaits.......move-in ready in a highly desirable cul-de-sac with glorious views of sunsets over the Blackstone Valley! This like-new 4 br /2 1/2 bath nearly 4500 sq ft Colonial is loaded with extras including such amenities as state-of-the-art kitchen with range hood, tile backsplash and quartz counters, spacious mudroom, shiplap, crown moulding, and 1st floor office. The finished basement adds tremendous living space including a bar lounge with wine wall and dry bar, along with a family / playroom, and an exercise room. The backyard boasts a large bluestone patio including a custom pergola, wood-burning fire pit, and expansive seating areas flanked by speakers - perfect for entertaining! Tremendous backyard privacy are yours with the abutting acres of Town-owned wooded recreational area complete with walking trails. Centrally located near the Town Center with easy highway and train access. This property has it all with its location, privacy, and great neighborhood!
Contact an agent
Home facts
- Year built:2022
- Listing ID #:73419752
- Updated:August 25, 2025 at 04:32 AM
Rooms and interior
- Bedrooms:4
- Total bathrooms:3
- Full bathrooms:2
- Half bathrooms:1
- Living area:4,460 sq. ft.
Heating and cooling
- Cooling:2 Cooling Zones, Central Air
- Heating:Central, Electric, Forced Air, Propane
Structure and exterior
- Roof:Shingle
- Year built:2022
- Building area:4,460 sq. ft.
- Lot area:1.01 Acres
Utilities
- Water:Public
- Sewer:Public Sewer
Finances and disclosures
- Price:$1,295,000
- Price per sq. ft.:$290.36
- Tax amount:$13,634 (2025)
New listings near 18 Clearview Street
- New
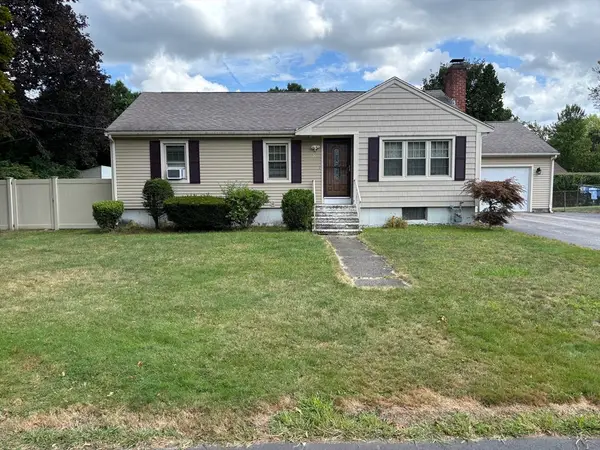 $455,000Active3 beds 1 baths1,133 sq. ft.
$455,000Active3 beds 1 baths1,133 sq. ft.22 Beverly Rd, Grafton, MA 01536
MLS# 73421695Listed by: George Russell Realty, LLC - New
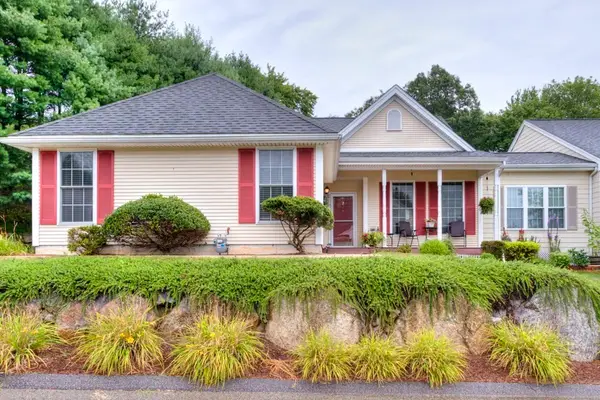 $512,000Active2 beds 2 baths1,729 sq. ft.
$512,000Active2 beds 2 baths1,729 sq. ft.2 Lindsey Lane #2, Grafton, MA 01560
MLS# 73421078Listed by: RE/MAX Vision - New
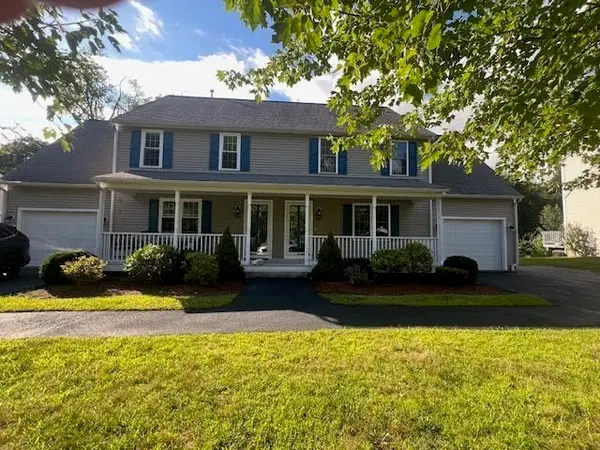 $470,000Active2 beds 4 baths1,643 sq. ft.
$470,000Active2 beds 4 baths1,643 sq. ft.11 1/2 Carroll Rd. #B, Grafton, MA 01536
MLS# 73421043Listed by: Key One Realty - Open Sun, 11am to 1pmNew
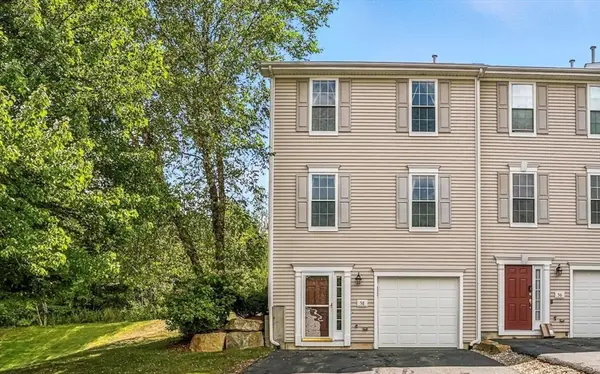 $469,900Active2 beds 3 baths1,605 sq. ft.
$469,900Active2 beds 3 baths1,605 sq. ft.58 Buttercup Ln #58, Grafton, MA 01560
MLS# 73419618Listed by: Suburban Lifestyle Real Estate 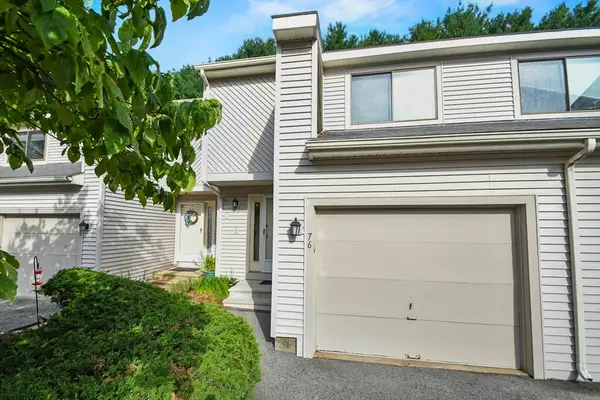 $400,000Active2 beds 4 baths1,582 sq. ft.
$400,000Active2 beds 4 baths1,582 sq. ft.76 Samuel Drive #76, Grafton, MA 01536
MLS# 73418336Listed by: Lamacchia Realty, Inc.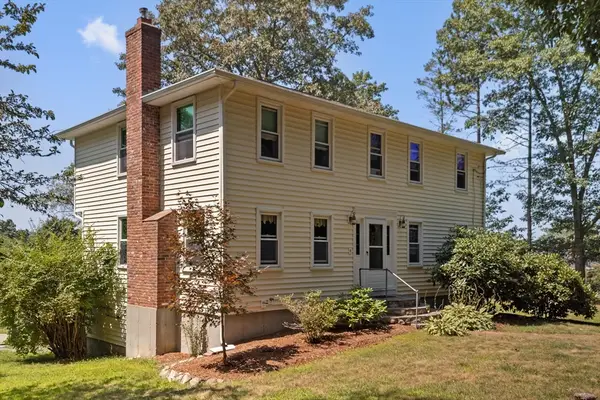 $669,000Active4 beds 3 baths1,900 sq. ft.
$669,000Active4 beds 3 baths1,900 sq. ft.86 George Hill Rd, Grafton, MA 01519
MLS# 73418289Listed by: Coldwell Banker Realty - Worcester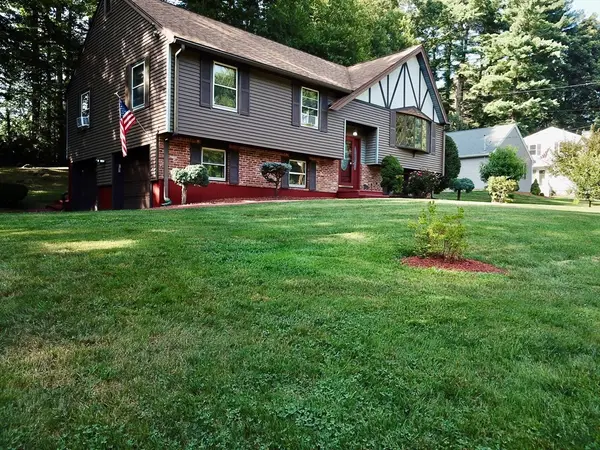 $549,900Active3 beds 2 baths1,932 sq. ft.
$549,900Active3 beds 2 baths1,932 sq. ft.65 Barbara Jean St, Grafton, MA 01519
MLS# 73417748Listed by: RE/MAX Executive Realty- Open Sat, 12 to 1:30pm
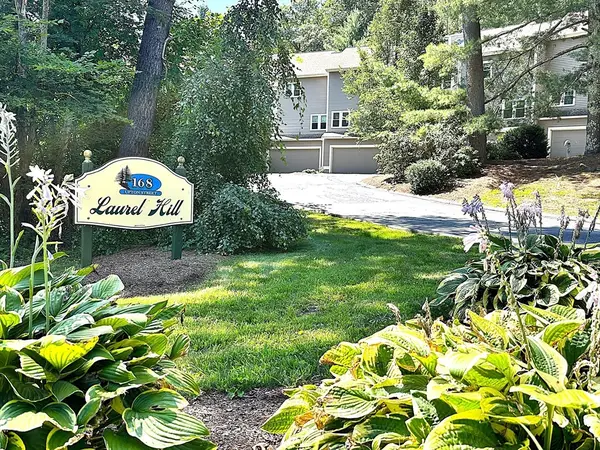 $449,900Active2 beds 3 baths1,837 sq. ft.
$449,900Active2 beds 3 baths1,837 sq. ft.168 Upton St #12, Grafton, MA 01519
MLS# 73417056Listed by: RE/MAX Executive Realty 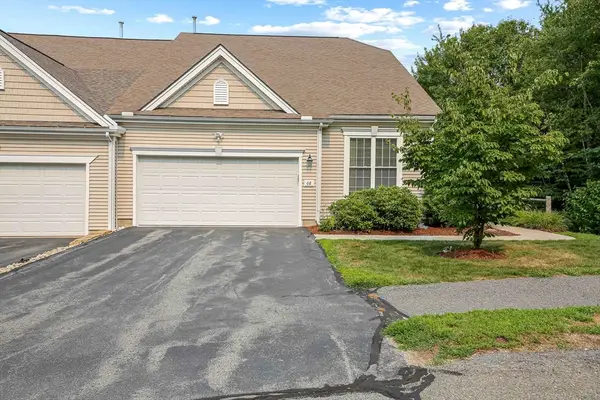 $625,000Active2 beds 3 baths2,034 sq. ft.
$625,000Active2 beds 3 baths2,034 sq. ft.68 Buttercup Ln #68, Grafton, MA 01560
MLS# 73415813Listed by: Sumathi Narayanan Realty LLC
