51 Fisherville Terrace, Grafton, MA 01560
Local realty services provided by:Better Homes and Gardens Real Estate The Masiello Group
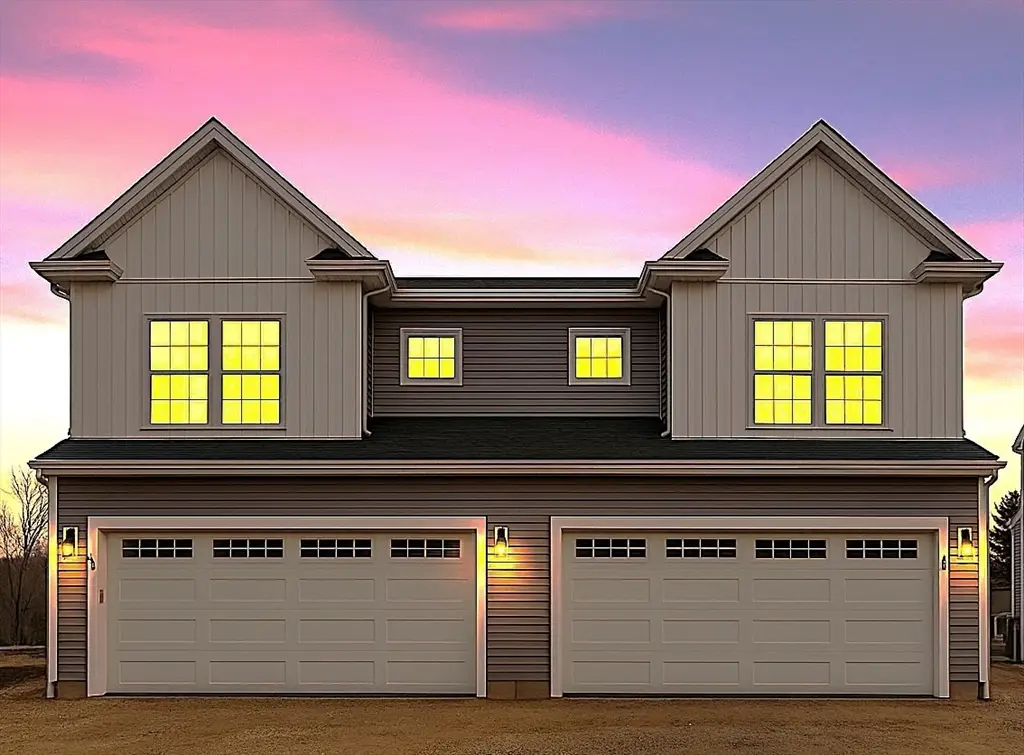
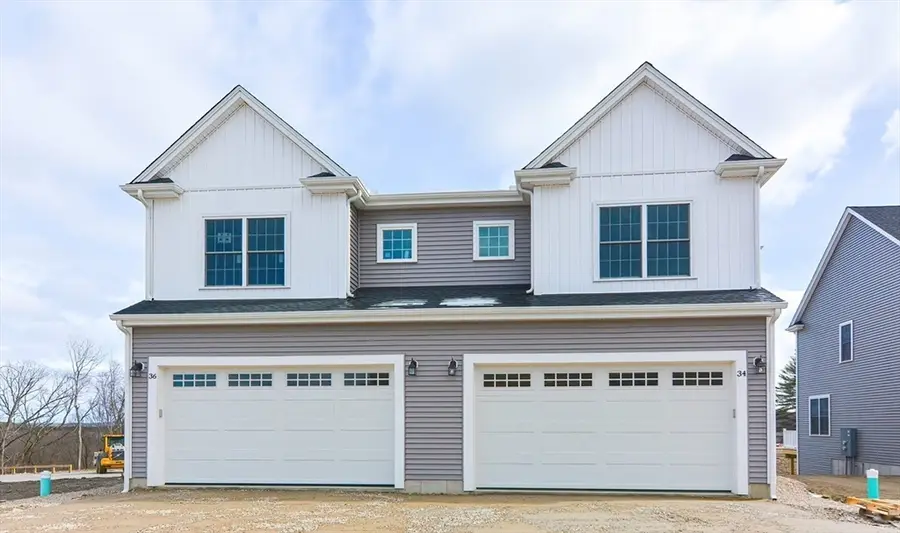
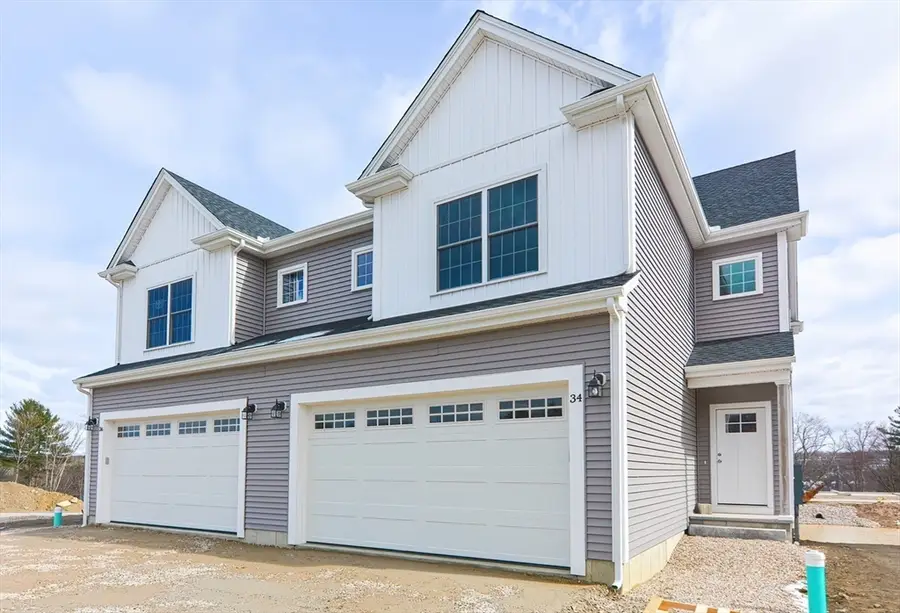
Listed by:fawaad qamar
Office:whitestone realty group llc
MLS#:73392380
Source:MLSPIN
Price summary
- Price:$669,900
- Price per sq. ft.:$351.28
- Monthly HOA dues:$195
About this home
Welcome to Fisherville Terrace, a stunning new construction of duplex-style condo homes in the picturesque town of Grafton, Massachusetts. As you step through the front door, you're greeted by a beautiful mudroom, perfect for shedding coats and shoes. Beyond the mudroom unfolds an open-concept layout adorned with flowing hardwood floors that extend throughout the entire main level. The living area seamlessly connects to a kitchen and a cozy dining room, creating an inviting space for both entertaining and everyday living. The kitchen is adorned with stainless steel appliances that elevate both aesthetics and functionality. Journey upstairs to discover three spacious bedrooms and a conveniently located washer-dryer closet, taking the hassle out of laundry days. The bathrooms continue the luxurious theme with granite countertops and your choice of personalized tile and granite finishes.*Address for homes: 119 Main Street, Grafton, MA.**Home Delivery: 3.5 months from the offer, (Plan A)
Contact an agent
Home facts
- Year built:2025
- Listing Id #:73392380
- Updated:August 14, 2025 at 10:28 AM
Rooms and interior
- Bedrooms:3
- Total bathrooms:3
- Full bathrooms:2
- Half bathrooms:1
- Living area:1,907 sq. ft.
Heating and cooling
- Cooling:2 Cooling Zones, Central Air, Unit Control
- Heating:Central, Forced Air, Natural Gas
Structure and exterior
- Roof:Shingle
- Year built:2025
- Building area:1,907 sq. ft.
Schools
- High school:Grafton High
- Middle school:Grafton Middle
- Elementary school:Sges
Utilities
- Water:Public
- Sewer:Public Sewer
Finances and disclosures
- Price:$669,900
- Price per sq. ft.:$351.28
New listings near 51 Fisherville Terrace
- Open Sun, 11am to 1pmNew
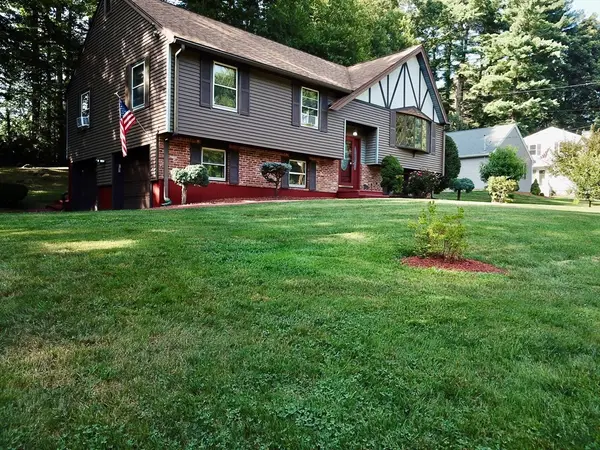 $549,900Active3 beds 2 baths1,932 sq. ft.
$549,900Active3 beds 2 baths1,932 sq. ft.65 Barbara Jean St, Grafton, MA 01519
MLS# 73417748Listed by: RE/MAX Executive Realty - Open Sat, 12:30 to 2:30pmNew
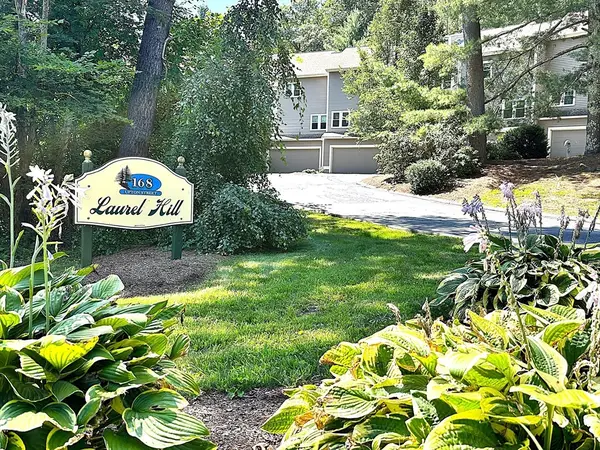 $449,900Active2 beds 3 baths1,837 sq. ft.
$449,900Active2 beds 3 baths1,837 sq. ft.168 Upton St #12, Grafton, MA 01519
MLS# 73417056Listed by: RE/MAX Executive Realty - New
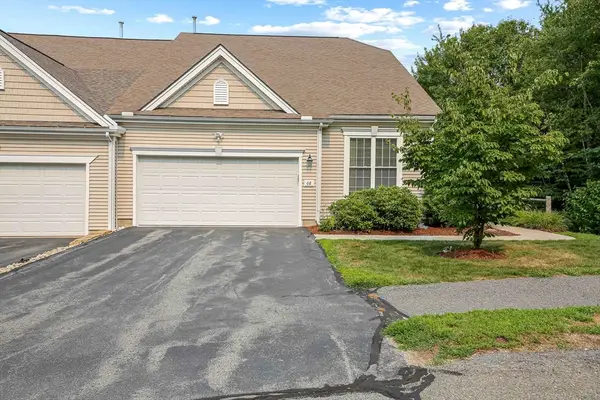 $625,000Active2 beds 3 baths2,034 sq. ft.
$625,000Active2 beds 3 baths2,034 sq. ft.68 Buttercup Ln #68, Grafton, MA 01560
MLS# 73415813Listed by: Sumathi Narayanan Realty LLC - New
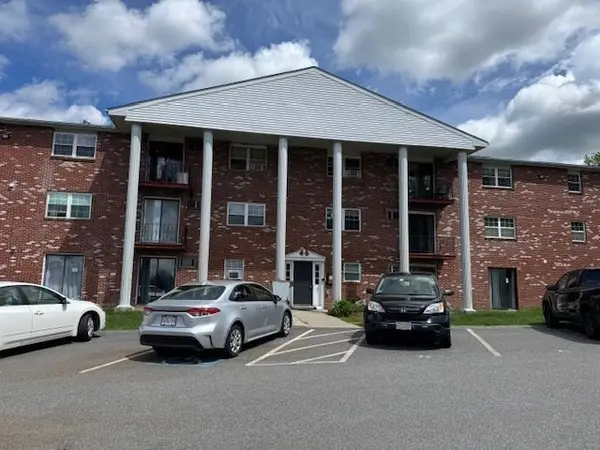 $125,000Active1 beds 1 baths675 sq. ft.
$125,000Active1 beds 1 baths675 sq. ft.151 Providence Rd #24, Grafton, MA 01519
MLS# 73415687Listed by: Maria Gruber Hopkins Associates - Open Sun, 11am to 12:30pmNew
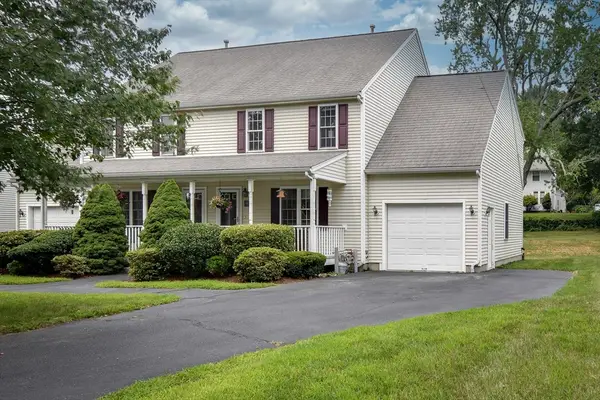 $470,000Active2 beds 3 baths1,574 sq. ft.
$470,000Active2 beds 3 baths1,574 sq. ft.9 1/2 Carroll Road #B, Grafton, MA 01536
MLS# 73414904Listed by: Berkshire Hathaway HomeServices Commonwealth Real Estate  $549,900Active3 beds 2 baths1,964 sq. ft.
$549,900Active3 beds 2 baths1,964 sq. ft.23 Hawthorne St, Grafton, MA 01536
MLS# 73412328Listed by: Better Living Real Estate, LLC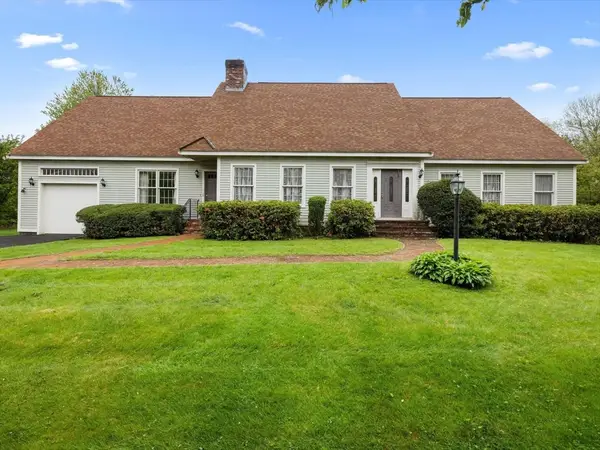 $1,050,000Active4 beds 4 baths2,958 sq. ft.
$1,050,000Active4 beds 4 baths2,958 sq. ft.49 South Street, Grafton, MA 01519
MLS# 73412105Listed by: Mathieu Newton Sotheby's International Realty- Open Sat, 12 to 1pm
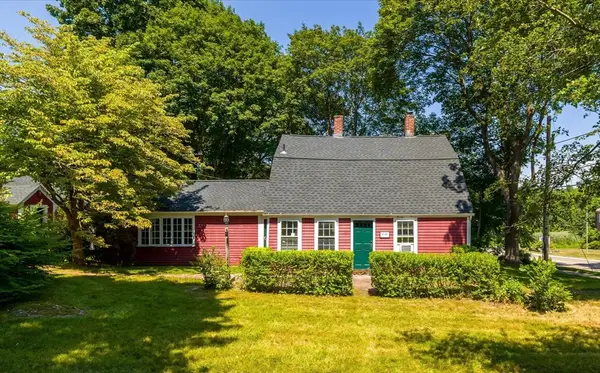 $414,900Active3 beds 2 baths2,022 sq. ft.
$414,900Active3 beds 2 baths2,022 sq. ft.39 Worcester St, Grafton, MA 01519
MLS# 73412045Listed by: Real Broker MA, LLC - Open Sat, 11am to 1pm
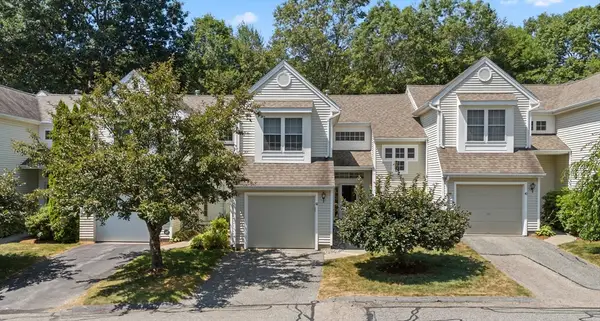 $585,000Active3 beds 3 baths2,322 sq. ft.
$585,000Active3 beds 3 baths2,322 sq. ft.42 Edward Drive #42, Grafton, MA 01536
MLS# 73411589Listed by: Castinetti Realty Group 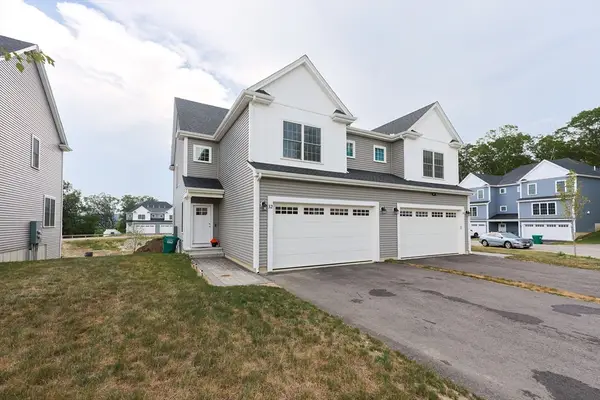 $649,000Active3 beds 3 baths1,907 sq. ft.
$649,000Active3 beds 3 baths1,907 sq. ft.32 Fisherville Terrace, Grafton, MA 01560
MLS# 73410089Listed by: Key Prime Realty LLC
