58 Laurel St #B, Greenfield, MA 01301
Local realty services provided by:Better Homes and Gardens Real Estate The Shanahan Group
58 Laurel St #B,Greenfield, MA 01301
$259,000
- 2 Beds
- 2 Baths
- 1,120 sq. ft.
- Condominium
- Active
Listed by:carol bolduc
Office:coldwell banker community realtors®
MLS#:73443078
Source:MLSPIN
Price summary
- Price:$259,000
- Price per sq. ft.:$231.25
- Monthly HOA dues:$360
About this home
Ease of Condo Living Combined With Traditional New England Architecture! That's Pine Hill Park Condominiums - a collection of charming duplexes close to downtown and less than a mile to the I-91 / Rt. 2 rotary. Ready to leave the snowplowing, lawn care and exterior building maintenance to someone else? You need to check out this comfortable 2 bedroom, 1.5 bath opportunity! The exterior is handsome vinyl shakes for a great aesthetic look, yet low maintenance and longevity. First floor is a large living room with gleaming oak floors, and an equally large kitchen/dining area (oak floors in dining area) sporting slider to a wonderful composite deck for delightful outdoor living. The kitchen offers lots of cabinet and counter space. Upstairs is a spacious main bedroom with double closets and an ample second bedroom. Full basement accommodates laundry and has space for hobbies. Furnace was just replaced so you'll be cozy & warm this winter. Check out this bright and cheery unit!
Contact an agent
Home facts
- Year built:1986
- Listing ID #:73443078
- Updated:October 18, 2025 at 10:31 AM
Rooms and interior
- Bedrooms:2
- Total bathrooms:2
- Full bathrooms:1
- Half bathrooms:1
- Living area:1,120 sq. ft.
Heating and cooling
- Cooling:1 Cooling Zone, Evaporative Cooling
- Heating:Electric, Forced Air, Natural Gas
Structure and exterior
- Roof:Shingle
- Year built:1986
- Building area:1,120 sq. ft.
Utilities
- Water:Public
- Sewer:Public Sewer
Finances and disclosures
- Price:$259,000
- Price per sq. ft.:$231.25
- Tax amount:$4,399 (2025)
New listings near 58 Laurel St #B
- New
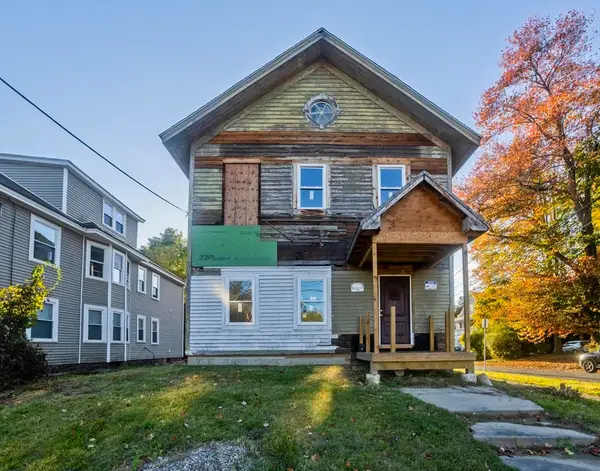 $175,000Active5 beds 4 baths2,856 sq. ft.
$175,000Active5 beds 4 baths2,856 sq. ft.86-88 Conway St, Greenfield, MA 01301
MLS# 73444970Listed by: Stacy Ashton, Broker - New
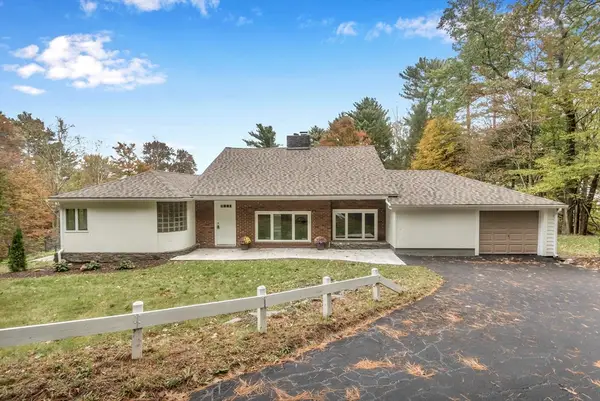 $499,000Active4 beds 2 baths2,005 sq. ft.
$499,000Active4 beds 2 baths2,005 sq. ft.31 Lovers Ln, Greenfield, MA 01301
MLS# 73444934Listed by: Stacy Ashton, Broker - New
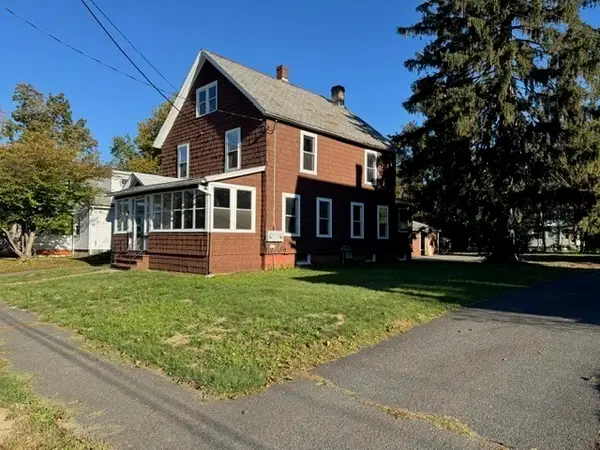 $347,500Active3 beds 2 baths1,662 sq. ft.
$347,500Active3 beds 2 baths1,662 sq. ft.35 Shattuck St, Greenfield, MA 01301
MLS# 73444892Listed by: Coldwell Banker Community REALTORS® - New
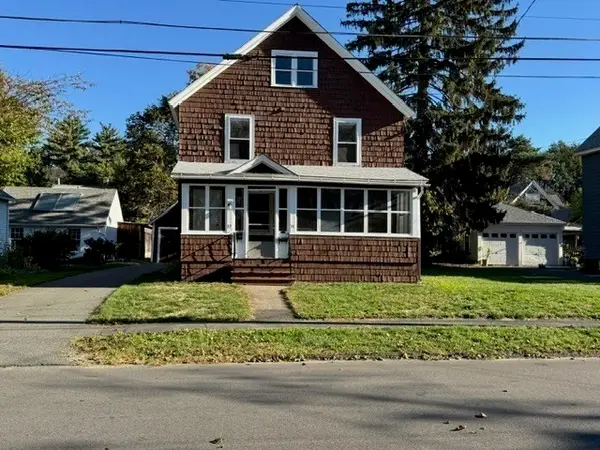 $347,500Active3 beds 2 baths1,662 sq. ft.
$347,500Active3 beds 2 baths1,662 sq. ft.35-37 Shattuck St, Greenfield, MA 01301
MLS# 73444898Listed by: Coldwell Banker Community REALTORS® - Open Sun, 11am to 1pmNew
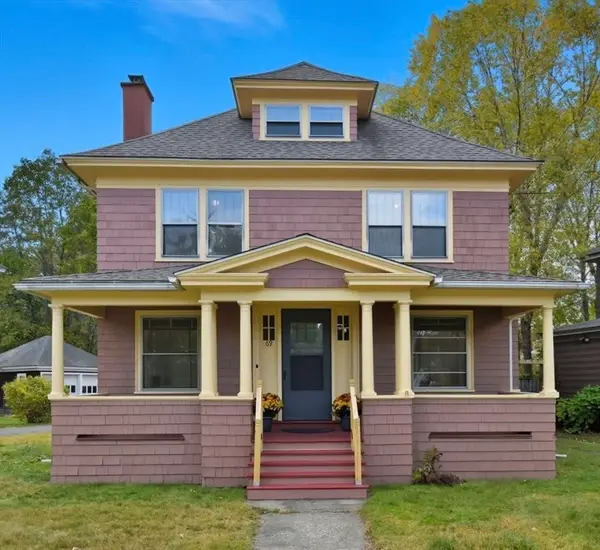 $365,000Active4 beds 1 baths1,736 sq. ft.
$365,000Active4 beds 1 baths1,736 sq. ft.69 Madison Cir, Greenfield, MA 01301
MLS# 73444791Listed by: Keller Williams Realty - Open Sat, 9 to 11amNew
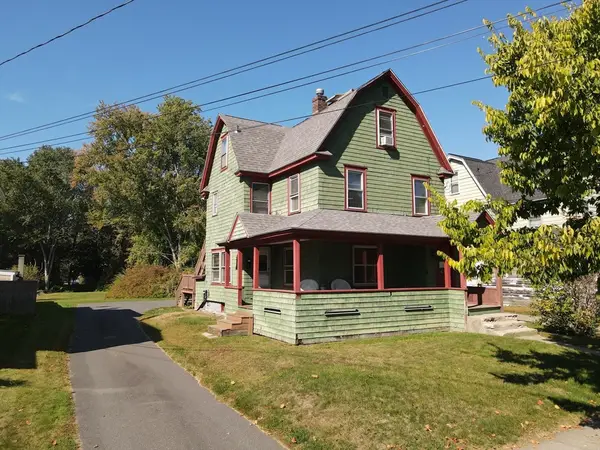 $315,000Active3 beds 2 baths1,734 sq. ft.
$315,000Active3 beds 2 baths1,734 sq. ft.306 Davis Street, Greenfield, MA 01301
MLS# 73443777Listed by: Ruggeri Real Estate - Open Sun, 12 to 2pmNew
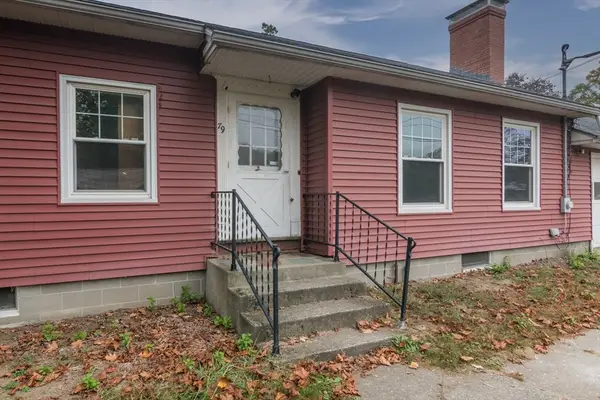 $289,990Active4 beds 2 baths1,134 sq. ft.
$289,990Active4 beds 2 baths1,134 sq. ft.79 Burnham Rd, Greenfield, MA 01301
MLS# 73443473Listed by: Coldwell Banker Community REALTORS® - Open Sun, 12 to 1:30pmNew
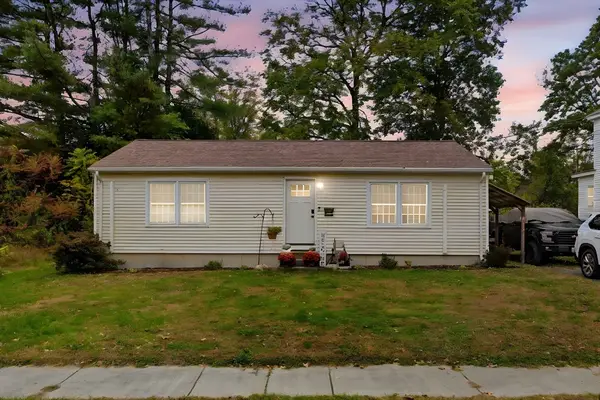 $285,000Active2 beds 1 baths960 sq. ft.
$285,000Active2 beds 1 baths960 sq. ft.75 Phillips St, Greenfield, MA 01301
MLS# 73443444Listed by: Real Broker MA, LLC - Open Sat, 12 to 2pmNew
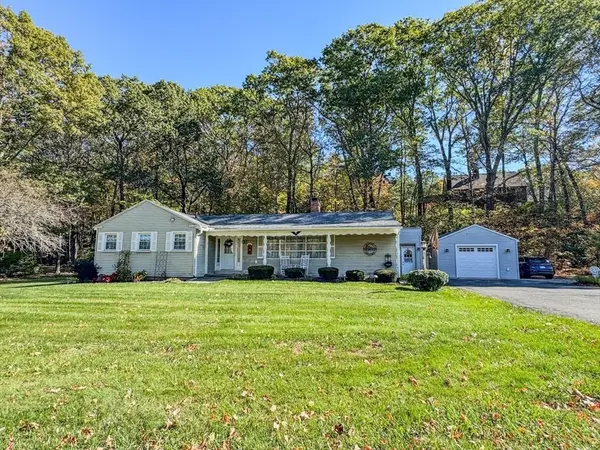 $350,000Active3 beds 2 baths1,398 sq. ft.
$350,000Active3 beds 2 baths1,398 sq. ft.793 Bernardston Rd, Greenfield, MA 01301
MLS# 73443092Listed by: Fitzgerald Real Estate
