72 Meadow Wood Drive, Greenfield, MA 01301
Local realty services provided by:Better Homes and Gardens Real Estate The Masiello Group
Listed by: cathy roberts, harriet paine
Office: cohn & company
MLS#:73446267
Source:MLSPIN
Price summary
- Price:$625,000
- Price per sq. ft.:$164.47
About this home
A rare offering built by renowned builders Cooke & Jones, this contemporary gem combines architectural artistry w/ comfort in a prime location. Designed for effortless indoor/outdoor entertaining, the home boasts a circular flow, 2 wet bars, sliders to private patios, and a timber-beamed cathedral ceiling Great Room w/ expansive glass & a dramatic hearth. Off the kitchen, a 3-season screened porch welcomes relaxed mornings. The 1st-floor private primary suite includes a solarium w/Jacuzzi, open tile shower, dbl. vanity, & WIC. Main-level blue stone & hardwood floors compliment cherry open-riser staircases, with additional finished space & wood stove in the basement. Mini splits on all levels. An oversized garage fits 2 cars including extra space for lawn equipment. Wander woodland paths to 16x27’ screened Picnic House w/ electric. With 8 RMs, 4 BRs, 3.5 baths, abundant storage, & bordering a Wildlife Sanctuary, this 3.94 acre home is a private retreat crafted for living & entertaining.
Contact an agent
Home facts
- Year built:1983
- Listing ID #:73446267
- Updated:January 03, 2026 at 11:26 AM
Rooms and interior
- Bedrooms:4
- Total bathrooms:4
- Full bathrooms:3
- Half bathrooms:1
- Living area:3,800 sq. ft.
Heating and cooling
- Cooling:3 or More, Ductless, Heat Pump
- Heating:Baseboard, Ductless, Fireplace, Fireplace(s), Heat Pump, Propane, Wood Stove
Structure and exterior
- Roof:Metal, Rubber, Shingle
- Year built:1983
- Building area:3,800 sq. ft.
- Lot area:3.94 Acres
Schools
- High school:Ghs
- Middle school:Gms
- Elementary school:Four Corners Elem
Utilities
- Water:Public
- Sewer:Private Sewer
Finances and disclosures
- Price:$625,000
- Price per sq. ft.:$164.47
- Tax amount:$11,341 (2025)
New listings near 72 Meadow Wood Drive
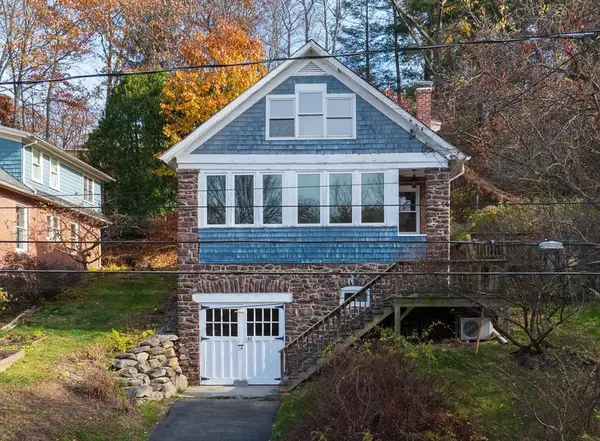 $395,000Active4 beds 2 baths2,142 sq. ft.
$395,000Active4 beds 2 baths2,142 sq. ft.63 James St, Greenfield, MA 01301
MLS# 73463434Listed by: Keller Williams Realty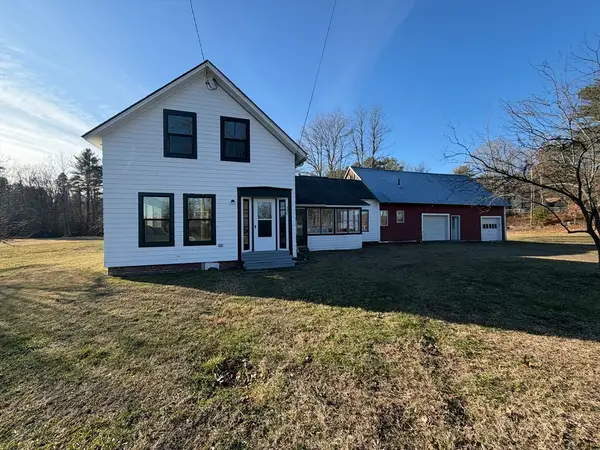 $435,000Active3 beds 2 baths1,954 sq. ft.
$435,000Active3 beds 2 baths1,954 sq. ft.336 Plain Rd, Greenfield, MA 01301
MLS# 73460328Listed by: Ruggeri Real Estate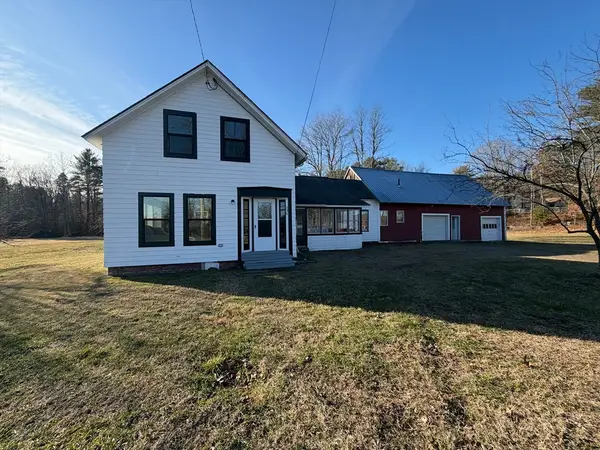 $435,000Active3 beds 2 baths1,954 sq. ft.
$435,000Active3 beds 2 baths1,954 sq. ft.336 Plain Rd, Greenfield, MA 01301
MLS# 73460329Listed by: Ruggeri Real Estate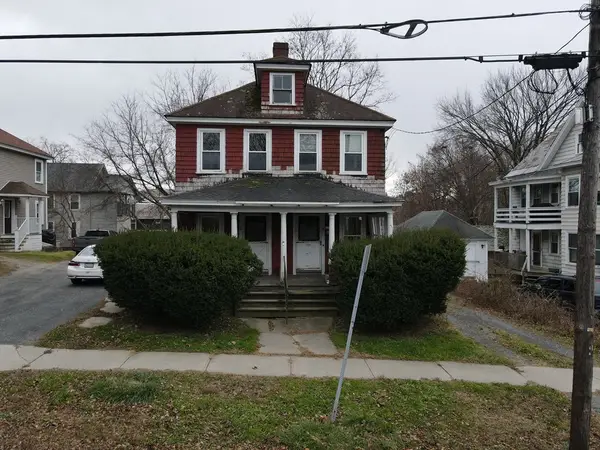 $250,000Active6 beds 2 baths3,288 sq. ft.
$250,000Active6 beds 2 baths3,288 sq. ft.26-28 Devens St, Greenfield, MA 01301
MLS# 73460149Listed by: Ruggeri Real Estate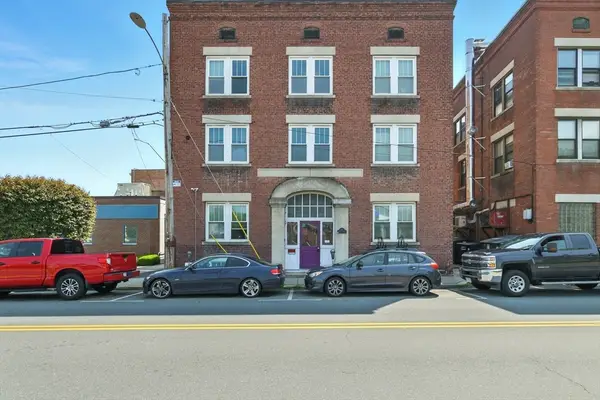 $2,100,000Active18 beds 12 baths7,920 sq. ft.
$2,100,000Active18 beds 12 baths7,920 sq. ft.11 Conway St, Greenfield, MA 01301
MLS# 73459673Listed by: Lock and Key Realty Inc.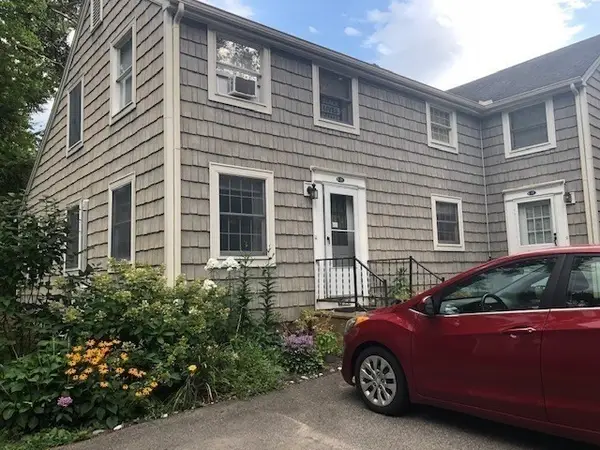 $289,900Active3 beds 2 baths1,336 sq. ft.
$289,900Active3 beds 2 baths1,336 sq. ft.58A Laurel Street #58A, Greenfield, MA 01301
MLS# 73456343Listed by: Cohn & Company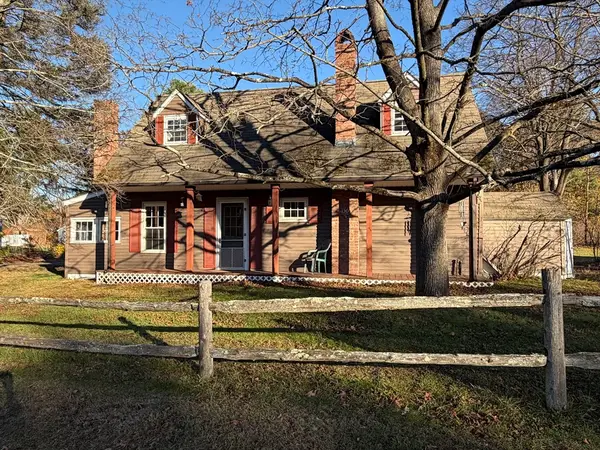 $295,000Active1 beds 1 baths1,050 sq. ft.
$295,000Active1 beds 1 baths1,050 sq. ft.130 Laurel St, Greenfield, MA 01301
MLS# 73453934Listed by: Ruggeri Real Estate $139,900Active2 beds 1 baths843 sq. ft.
$139,900Active2 beds 1 baths843 sq. ft.73 Washington St, Greenfield, MA 01301
MLS# 73454603Listed by: Coldwell Banker Community REALTORS®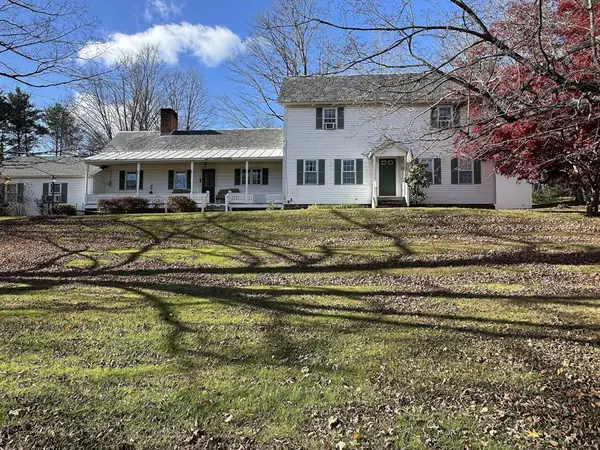 $499,000Active3 beds 3 baths2,184 sq. ft.
$499,000Active3 beds 3 baths2,184 sq. ft.696 Bernardston Road, Greenfield, MA 01301
MLS# 73453298Listed by: Coldwell Banker Community REALTORS® $475,000Active5 beds 2 baths2,996 sq. ft.
$475,000Active5 beds 2 baths2,996 sq. ft.4 Pickett Ln, Greenfield, MA 01301
MLS# 73452843Listed by: Keller Williams Realty North Central
