100 Whitman Road, Groton, MA 01450
Local realty services provided by:Better Homes and Gardens Real Estate The Shanahan Group
Listed by: leslie storrs, lindsay jarvis
Office: lamacchia realty, inc.
MLS#:73322277
Source:MLSPIN
Price summary
- Price:$1,890,000
- Price per sq. ft.:$520.09
About this home
Who doesn’t want their own private apple orchard? First time on the market, Top Secret Orchard, 48.65 of the most exclusive acres on top of one of the highest hills in Groton! Panoramic Mt views take your breath away. Inside the ceiling soars with lots of natural light and a fantastic open-concept style offering hardwood floors, a stunning stone fireplace, large kitchen island and great flow of living/dining. Down the hall you’ll find 2 bedrooms, a full bath. Spiral staircase leads up to another bedroom with en-suite bath as well as access to a private rooftop deck. Imagine the stargazing you could do in this setting, surrounded by trees and private, serene nature & wildlife! Just off the main living area an enclosed porch with its own fireplace is a cozy spot. On the ground level you’ll find the large, private primary bedroom, modern bathroom and walk-in closet. There is also a separate room currently used as a home gym w half bath. Two car Gar +lg heated barn. Showings start 1/5/25.
Contact an agent
Home facts
- Year built:2004
- Listing ID #:73322277
- Updated:November 13, 2025 at 11:28 AM
Rooms and interior
- Bedrooms:4
- Total bathrooms:4
- Full bathrooms:3
- Half bathrooms:1
- Living area:3,634 sq. ft.
Heating and cooling
- Cooling:4 Cooling Zones, Central Air, Heat Pump
- Heating:Baseboard, Electric, Heat Pump, Oil
Structure and exterior
- Roof:Metal, Rubber
- Year built:2004
- Building area:3,634 sq. ft.
- Lot area:48.65 Acres
Utilities
- Water:Private
- Sewer:Private Sewer
Finances and disclosures
- Price:$1,890,000
- Price per sq. ft.:$520.09
- Tax amount:$12,756 (2024)
New listings near 100 Whitman Road
- New
 $825,000Active2.8 Acres
$825,000Active2.8 Acres797 Boston Rd, Groton, MA 01450
MLS# 73453476Listed by: Keller Williams Realty-Merrimack - New
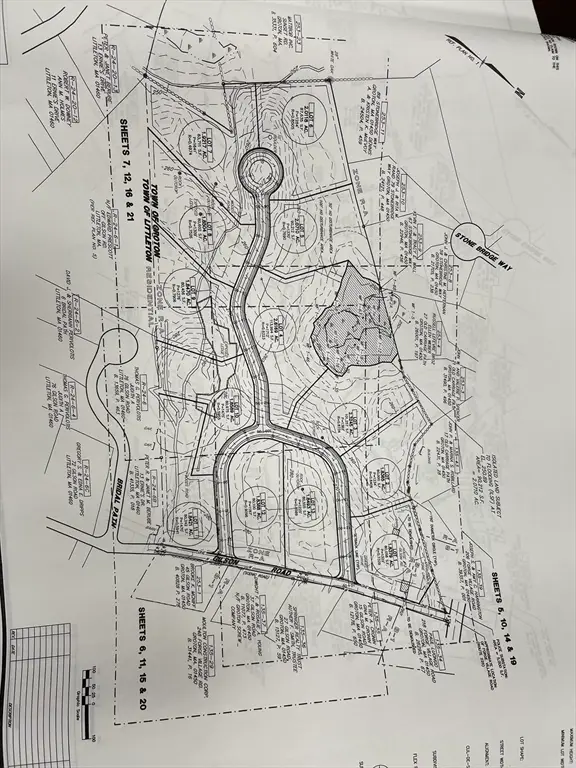 $500,000Active1.84 Acres
$500,000Active1.84 AcresLot 12 Monarch Path, Groton, MA 01450
MLS# 73453308Listed by: Keller Williams Realty-Merrimack - New
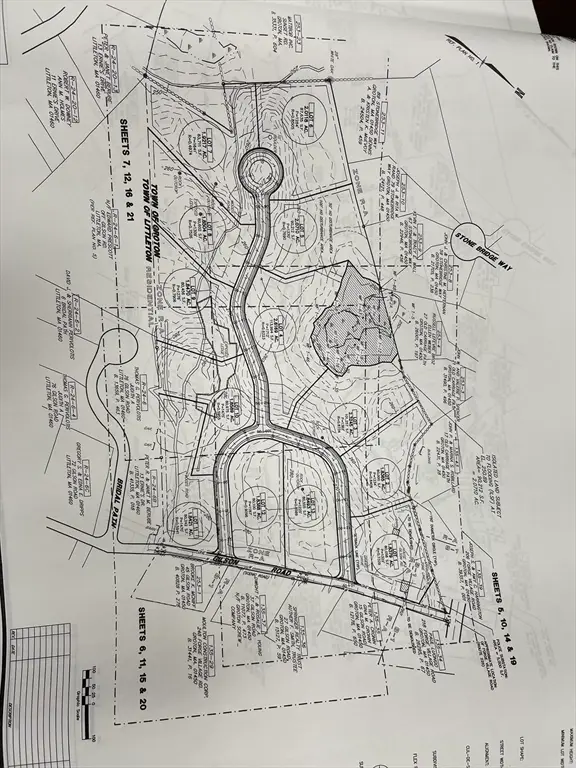 $500,000Active1.84 Acres
$500,000Active1.84 AcresLot 13 Monarch Path, Groton, MA 01450
MLS# 73453309Listed by: Keller Williams Realty-Merrimack - Open Sun, 12 to 2pmNew
 $489,900Active2 beds 1 baths1,120 sq. ft.
$489,900Active2 beds 1 baths1,120 sq. ft.354 Townsend Rd, Groton, MA 01450
MLS# 73453265Listed by: LAER Realty Partners - New
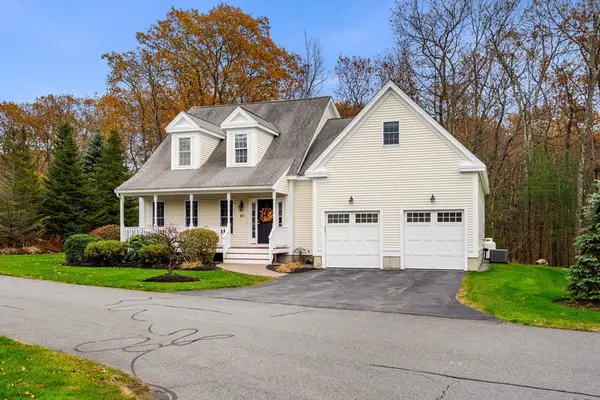 $715,000Active3 beds 3 baths2,993 sq. ft.
$715,000Active3 beds 3 baths2,993 sq. ft.21 Magnolia Ln #21, Groton, MA 01450
MLS# 73451901Listed by: Coldwell Banker Realty - Westford - New
 $715,000Active3 beds 3 baths2,993 sq. ft.
$715,000Active3 beds 3 baths2,993 sq. ft.21 Magnolia Ln #21, Groton, MA 01450
MLS# 73451902Listed by: Coldwell Banker Realty - Westford - New
 $2,950,000Active5 beds 8 baths9,300 sq. ft.
$2,950,000Active5 beds 8 baths9,300 sq. ft.210 Indian Hill Rd, Groton, MA 01450
MLS# 73450509Listed by: Keller Williams Realty North Central 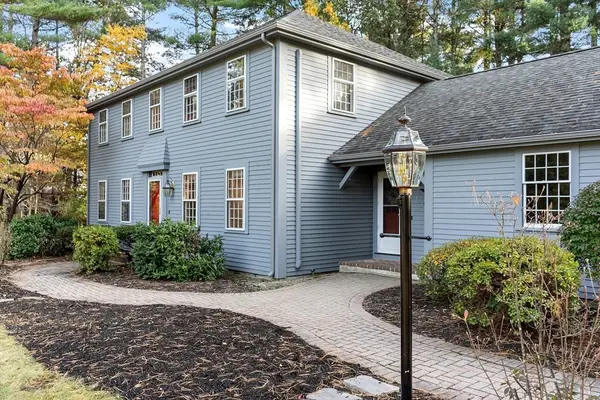 $739,900Active4 beds 3 baths2,272 sq. ft.
$739,900Active4 beds 3 baths2,272 sq. ft.26 Bayberry Rd., Groton, MA 01450
MLS# 73448952Listed by: Keller Williams Realty-Merrimack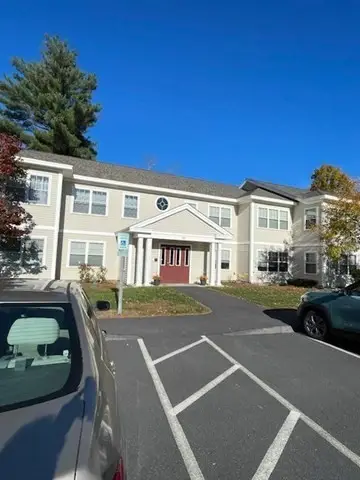 $199,700Active2 beds 2 baths1,092 sq. ft.
$199,700Active2 beds 2 baths1,092 sq. ft.521 Main St #D, Groton, MA 01450
MLS# 73448927Listed by: RE/MAX Vision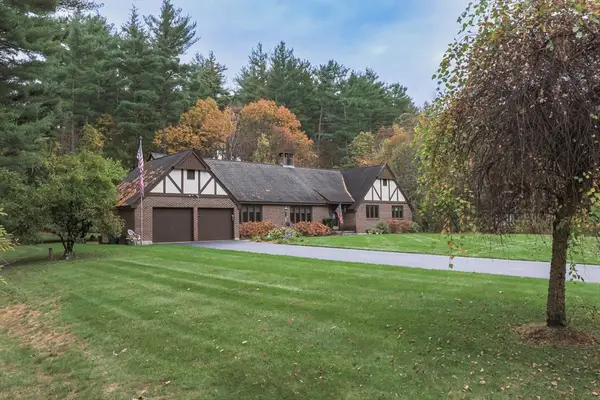 $725,000Active3 beds 3 baths2,231 sq. ft.
$725,000Active3 beds 3 baths2,231 sq. ft.21 Saddle Ln, Groton, MA 01450
MLS# 73448277Listed by: Compass
