34 Shattuck Street, Groton, MA 01450
Local realty services provided by:Better Homes and Gardens Real Estate The Masiello Group
34 Shattuck Street,Groton, MA 01450
$985,000
- 3 Beds
- 2 Baths
- 2,104 sq. ft.
- Single family
- Active
Upcoming open houses
- Sun, Jan 0401:00 pm - 03:00 pm
Listed by: roberta hayden, william hayden
Office: hayden real estate
MLS#:73457630
Source:MLSPIN
Price summary
- Price:$985,000
- Price per sq. ft.:$468.16
About this home
NOT A DRIVE BY! Custom open concept, single story, 3 bedroom home on 1.93 acre lot on quiet street, abutting conservation land. This home is beautifully appointed with hardwood floors throughout. Entering through the front door from the farmer’s porch is the Dining Room & beyond is the vaulted-ceilinged, gas fire-placed Great room with built in bookcases. The granite Kitchen has a gas cooktop, wall oven, breakfast nook, island, & pantry with dumb waiter. Main Bedroom has 2 large walk-in closets. Both Baths have tiled floors & Corian counters. The Home Office has custom built-ins, & pull down stairs to the 3 dormer-windowed Attic. Sliders in Great room provide access to the 3 season porch. There is a 3 car garage, having access to the large Workshop Utility room. This home has a security system, central air, central vac., stair lift from garage to main 1st floor living space, & plenty of closet/storage space. Approximately 3 miles to Groton Center. SEE UPDATES BELOW in FIRM REMARKS.
Contact an agent
Home facts
- Year built:2001
- Listing ID #:73457630
- Updated:January 04, 2026 at 09:49 PM
Rooms and interior
- Bedrooms:3
- Total bathrooms:2
- Full bathrooms:2
- Living area:2,104 sq. ft.
Heating and cooling
- Cooling:1 Cooling Zone, Central Air, Heat Pump
- Heating:Fireplace, Forced Air, Heat Pump, Oil
Structure and exterior
- Roof:Shingle
- Year built:2001
- Building area:2,104 sq. ft.
- Lot area:1.94 Acres
Schools
- High school:Groton-Dunstable
Utilities
- Water:Public
- Sewer:Private Sewer
Finances and disclosures
- Price:$985,000
- Price per sq. ft.:$468.16
- Tax amount:$10,629 (2025)
New listings near 34 Shattuck Street
- Open Sun, 11am to 2pmNew
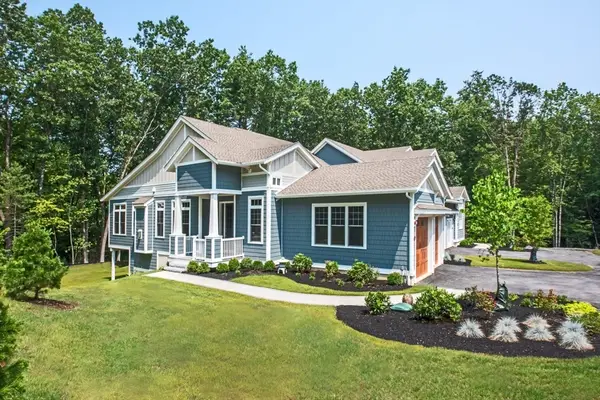 $1,039,900Active2 beds 3 baths2,274 sq. ft.
$1,039,900Active2 beds 3 baths2,274 sq. ft.20 Legacy Ln #B, Groton, MA 01450
MLS# 73464559Listed by: Coldwell Banker Realty - Premier Communities - Open Sun, 1 to 3pmNew
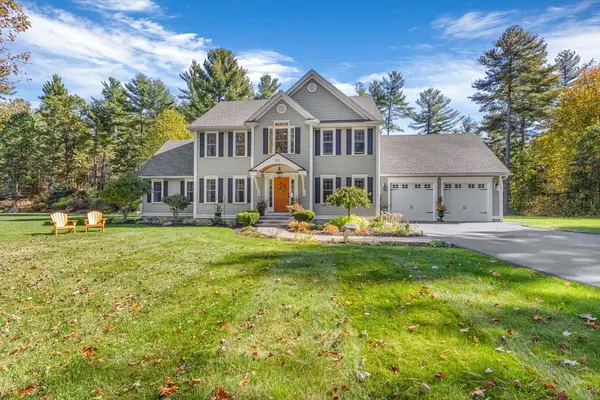 $899,900Active4 beds 3 baths2,832 sq. ft.
$899,900Active4 beds 3 baths2,832 sq. ft.302 Cow Pond Brook Rd, Groton, MA 01450
MLS# 73464150Listed by: Keller Williams Realty Boston Northwest - Open Sun, 11am to 1pmNew
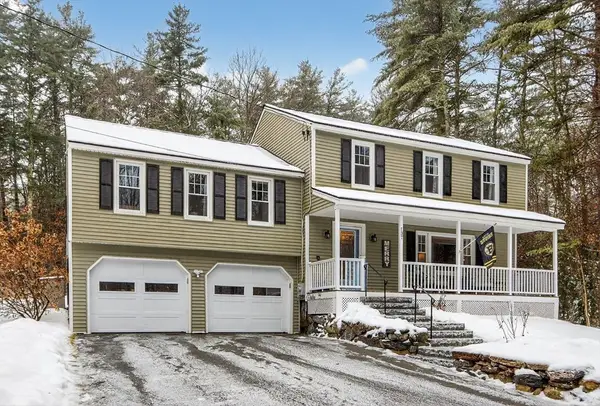 $825,000Active4 beds 2 baths2,018 sq. ft.
$825,000Active4 beds 2 baths2,018 sq. ft.137 Hill, Groton, MA 01450
MLS# 73463346Listed by: Keller Williams Realty Boston Northwest 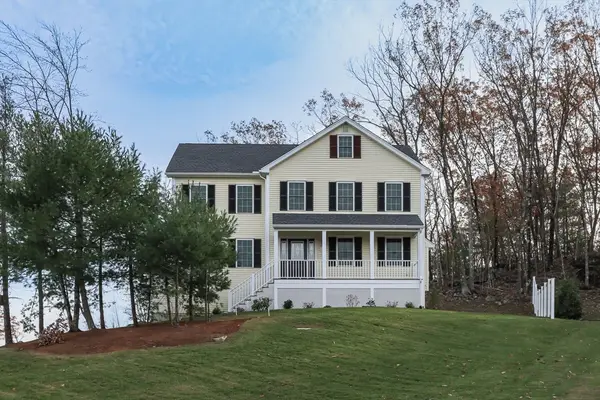 $959,900Active3 beds 3 baths2,200 sq. ft.
$959,900Active3 beds 3 baths2,200 sq. ft.15 Oriole Dr, Groton, MA 01450
MLS# 73456836Listed by: Compass $1,050,000Active4 beds 3 baths4,667 sq. ft.
$1,050,000Active4 beds 3 baths4,667 sq. ft.320 Old Ayer Rd, Groton, MA 01450
MLS# 73455669Listed by: EXIT Assurance Realty $825,000Active2.8 Acres
$825,000Active2.8 Acres797 Boston Rd, Groton, MA 01450
MLS# 73453476Listed by: Keller Williams Realty-Merrimack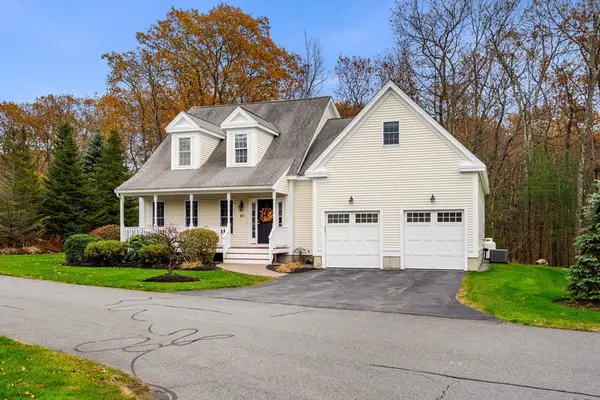 $699,000Active3 beds 3 baths2,993 sq. ft.
$699,000Active3 beds 3 baths2,993 sq. ft.21 Magnolia Ln #21, Groton, MA 01450
MLS# 73451901Listed by: Coldwell Banker Realty - Westford $699,000Active3 beds 3 baths2,993 sq. ft.
$699,000Active3 beds 3 baths2,993 sq. ft.21 Magnolia Ln #21, Groton, MA 01450
MLS# 73451902Listed by: Coldwell Banker Realty - Westford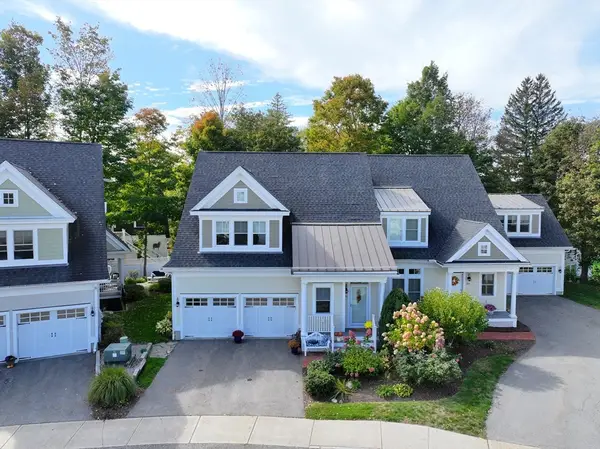 $775,000Active2 beds 3 baths2,482 sq. ft.
$775,000Active2 beds 3 baths2,482 sq. ft.21-A Blacksmith Row #21, Groton, MA 01450
MLS# 73447248Listed by: Compass
