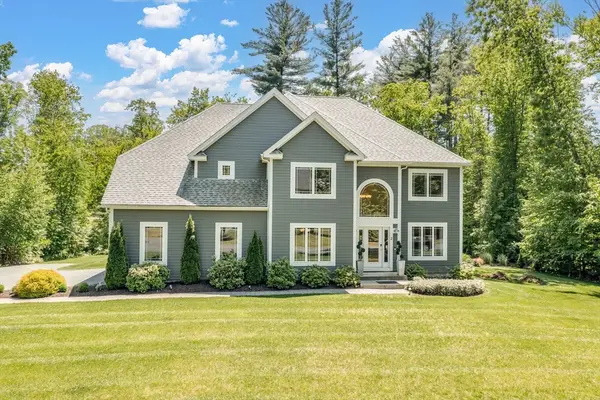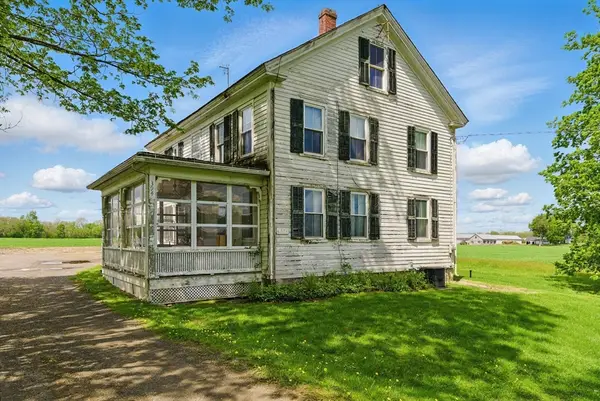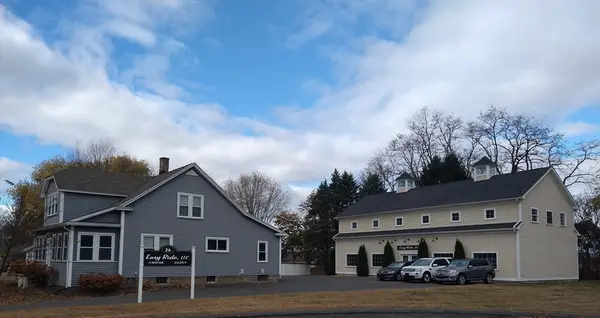5 North Lane, Hadley, MA 01035
Local realty services provided by:Better Homes and Gardens Real Estate The Shanahan Group
5 North Lane,Hadley, MA 01035
$799,000
- 5 Beds
- 3 Baths
- 3,600 sq. ft.
- Single family
- Active
Listed by:joyce fill
Office:coldwell banker community realtors®
MLS#:73400601
Source:MLSPIN
Price summary
- Price:$799,000
- Price per sq. ft.:$221.94
About this home
A NEW PRICE! The best of both worlds in this lovely 3600 SF, 11-RM, 5BR, 2.5BA, P & B Colonial. This circa 1800s home was thoughtfully restored & fully updated in 2008 - combining the charm of a bygone era w/modern systems. You’ll find orig character w/custom cabinetry, hand-hewn beams & gleaming wide pine flrs. There's a wd-fired brick oven, Game RM w/bev. ctr, LG Deck & Patio for entertaining, and a Home Office w/library ladder & FP, plus a synth Ice Rink! Set back on a 3/4+A lot w/a circular drive, this property is steps from the CT River conserv area & riverwalk & boasts a priv backyard, 6 Gar Bays, & a Carriage Workshop w/a new roof for your hobbies and more! This home features a flexible floor plan that offers 1st & 2nd floor BR options, a walk-up Attic w/HVAC, and ample storage or future expansion. This property is mins from Amhr & Nhtn Ctrs, in the heart of the 5 College area, that's perfect for planting, playing, hosting, & relaxing w/family & friends. Plus, low Hadley Taxes!
Contact an agent
Home facts
- Year built:1900
- Listing ID #:73400601
- Updated:September 21, 2025 at 10:32 AM
Rooms and interior
- Bedrooms:5
- Total bathrooms:3
- Full bathrooms:2
- Half bathrooms:1
- Living area:3,600 sq. ft.
Heating and cooling
- Cooling:2 Cooling Zones, Central Air, Dual
- Heating:Central, Extra Flue, Fireplace(s), Forced Air, Natural Gas, Wood
Structure and exterior
- Roof:Rubber, Shingle, Slate
- Year built:1900
- Building area:3,600 sq. ft.
- Lot area:0.88 Acres
Schools
- High school:Hopkins & Priv
- Middle school:Hopkins & Priv
- Elementary school:Hes & Priv
Utilities
- Water:Public
- Sewer:Inspection Required For Sale
Finances and disclosures
- Price:$799,000
- Price per sq. ft.:$221.94
- Tax amount:$7,155 (2025)
New listings near 5 North Lane
 $140,000Active1.83 Acres
$140,000Active1.83 Acres0 North Branch Road, Hadley, MA 01035
MLS# 73428056Listed by: Delap Real Estate LLC $375,000Active3 beds 1 baths1,086 sq. ft.
$375,000Active3 beds 1 baths1,086 sq. ft.204 River Dr, Hadley, MA 01035
MLS# 73426942Listed by: Stacy Ashton, Broker $229,000Active1 beds 1 baths960 sq. ft.
$229,000Active1 beds 1 baths960 sq. ft.79 Aqua Vitae Road, Hadley, MA 01035
MLS# 73425993Listed by: Borawski Real Estate $699,000Active4 beds 4 baths2,563 sq. ft.
$699,000Active4 beds 4 baths2,563 sq. ft.150 East St, Hadley, MA 01035
MLS# 73425489Listed by: Coldwell Banker Community REALTORS® $525,000Active3 beds 1 baths1,268 sq. ft.
$525,000Active3 beds 1 baths1,268 sq. ft.109 Bay Road, Hadley, MA 01035
MLS# 73423263Listed by: The Murphys REALTORS®, Inc. $1,048,000Active4 beds 4 baths3,635 sq. ft.
$1,048,000Active4 beds 4 baths3,635 sq. ft.2 Nikkis Way, Hadley, MA 01035
MLS# 73394016Listed by: 5 College REALTORS® $449,000Active4 beds 2 baths2,040 sq. ft.
$449,000Active4 beds 2 baths2,040 sq. ft.394 River Dr, Hadley, MA 01035
MLS# 73381239Listed by: Delap Real Estate LLC $1,299,000Active3 beds 5 baths5,000 sq. ft.
$1,299,000Active3 beds 5 baths5,000 sq. ft.26 Russell St #A-B, Hadley, MA 01035
MLS# 73361670Listed by: YB Realty $169,000Active3 beds 1 baths916 sq. ft.
$169,000Active3 beds 1 baths916 sq. ft.71 Russell Street, Hadley, MA 01035
MLS# 73336258Listed by: The Murphys REALTORS®, Inc.
