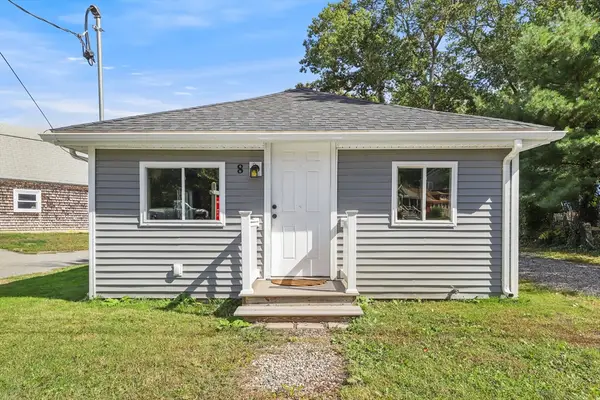211 Elm St, Halifax, MA 02338
Local realty services provided by:Better Homes and Gardens Real Estate The Masiello Group
211 Elm St,Halifax, MA 02338
$675,000
- 3 Beds
- 2 Baths
- 1,671 sq. ft.
- Single family
- Active
Upcoming open houses
- Fri, Oct 0305:00 pm - 07:00 pm
- Sat, Oct 0409:00 am - 11:00 am
- Sun, Oct 0512:00 pm - 02:00 pm
Listed by:daniel lamoureux
Office:movementum realty, llc
MLS#:73438128
Source:MLSPIN
Price summary
- Price:$675,000
- Price per sq. ft.:$403.95
About this home
Looking for space, privacy, and a place to enjoy the outdoors? Welcome to 211 Elm St in Halifax. This three bedroom, two full bath home sits on 1.2 acres and backs up to Burrage Pond Wildlife Management Area, giving you direct access to trails and open space. Spend summer days by the inground pool, relax on the large deck, or enjoy the screened-in porch with electricity. Exploring greenhouse gardens, fruit trees, and berry bushes adds to the charm. The oversized 2-car garage provides plenty of room for vehicles, storage, or a workshop. Built with durability in mind, the home features a Buderus boiler, 10-year-old metal roof, partial stone siding (6 years), and James Hardie board siding (5 years). A generator connection adds peace of mind. Located near the MBTA commuter rail for an easy ride into Boston, and close to Robbins Pond for fishing and kayaking, this home blends comfort, convenience, and outdoor living in one great package. Do not miss your chance—schedule a showing today!
Contact an agent
Home facts
- Year built:1981
- Listing ID #:73438128
- Updated:October 02, 2025 at 12:23 PM
Rooms and interior
- Bedrooms:3
- Total bathrooms:2
- Full bathrooms:2
- Living area:1,671 sq. ft.
Heating and cooling
- Cooling:Window Unit(s)
- Heating:Baseboard, Oil
Structure and exterior
- Roof:Metal
- Year built:1981
- Building area:1,671 sq. ft.
- Lot area:1.2 Acres
Schools
- High school:Silver Lake Regional High
- Middle school:Silver Lake Regional Middle
- Elementary school:Halifax Elementary School
Utilities
- Water:Public
- Sewer:Private Sewer
Finances and disclosures
- Price:$675,000
- Price per sq. ft.:$403.95
- Tax amount:$7,767 (2025)
New listings near 211 Elm St
- Open Sat, 10am to 12pmNew
 $465,000Active3 beds 1 baths840 sq. ft.
$465,000Active3 beds 1 baths840 sq. ft.8 10th Ave, Halifax, MA 02338
MLS# 73438092Listed by: Redfin Corp. - New
 $499,999Active3 beds 1 baths1,874 sq. ft.
$499,999Active3 beds 1 baths1,874 sq. ft.234 River St, Halifax, MA 02338
MLS# 73434745Listed by: FC Realty Group - New
 $189,900Active2 beds 1 baths910 sq. ft.
$189,900Active2 beds 1 baths910 sq. ft.47 Sycamore Drive, Halifax, MA 02338
MLS# 73434422Listed by: Brook Realty - Open Sat, 11am to 4pm
 $509,000Active2 beds 2 baths1,599 sq. ft.
$509,000Active2 beds 2 baths1,599 sq. ft.266 Monponsett Street #1101, Halifax, MA 02338
MLS# 73433322Listed by: Thorndike Development - Open Sat, 11am to 4pm
 $493,000Active2 beds 2 baths1,550 sq. ft.
$493,000Active2 beds 2 baths1,550 sq. ft.266 Monponsett Street #302, Halifax, MA 02338
MLS# 73433335Listed by: Thorndike Development  $179,900Active2 beds 1 baths800 sq. ft.
$179,900Active2 beds 1 baths800 sq. ft.24 Beechwood, Halifax, MA 02338
MLS# 73432747Listed by: Brook Realty- Open Sat, 12 to 2pm
 $839,900Active4 beds 2 baths2,972 sq. ft.
$839,900Active4 beds 2 baths2,972 sq. ft.151 Plymouth St, Halifax, MA 02338
MLS# 73430469Listed by: Venture - Open Sat, 12 to 2pm
 $839,900Active4 beds 2 baths2,972 sq. ft.
$839,900Active4 beds 2 baths2,972 sq. ft.151 Plymouth St, Halifax, MA 02338
MLS# 73429841Listed by: Venture - Open Sat, 11am to 1pm
 $550,000Active3 beds 2 baths1,800 sq. ft.
$550,000Active3 beds 2 baths1,800 sq. ft.53 Elm St, Halifax, MA 02338
MLS# 73428030Listed by: Keller Williams Realty
