40 3rd Ave, Halifax, MA 02338
Local realty services provided by:Better Homes and Gardens Real Estate The Masiello Group
40 3rd Ave,Halifax, MA 02338
$439,900
- 2 Beds
- 1 Baths
- 1,342 sq. ft.
- Single family
- Active
Upcoming open houses
- Sun, Nov 2311:00 am - 01:00 pm
Listed by: the desario team, dawn desario
Office: keller williams realty signature properties
MLS#:73456523
Source:MLSPIN
Price summary
- Price:$439,900
- Price per sq. ft.:$327.79
About this home
Welcome home to this charming two-bedroom retreat on a quiet side street in Halifax. The open-concept kitchen, dining, and living areas create an easy flow, complete with a large center island, newer tile flooring, wood floors, and recessed lighting. A half-flight up, the spacious front-to-back primary bedroom offers ample closet space, while the second bedroom is perfect for guests, a home office, or a cozy den. Step outside to a nicely fenced-in private yard ideal for summer barbecues, firepit nights, or morning tea. With a 4-bedroom septic installed in 2016, there’s room to grow, plus a one-car garage for storage or workshop space. New roof in 2018, Heating system 2018, Fencing 2023/24, New home water filtration system 2023. Just .2 miles from fully recreational West Monponsett Pond beach, parks, trails, and town conveniences—including commuter rail—this home offers peace, lifestyle, and low-maintenance living. Your next chapter starts here.
Contact an agent
Home facts
- Year built:1950
- Listing ID #:73456523
- Updated:November 22, 2025 at 03:03 AM
Rooms and interior
- Bedrooms:2
- Total bathrooms:1
- Full bathrooms:1
- Living area:1,342 sq. ft.
Heating and cooling
- Cooling:Wall Unit(s)
- Heating:Forced Air, Natural Gas
Structure and exterior
- Year built:1950
- Building area:1,342 sq. ft.
- Lot area:0.39 Acres
Schools
- High school:Silver Lake Hs
- Middle school:Silver Lake Reg
- Elementary school:Halifax
Utilities
- Water:Public
- Sewer:Private Sewer
Finances and disclosures
- Price:$439,900
- Price per sq. ft.:$327.79
- Tax amount:$5,260 (2025)
New listings near 40 3rd Ave
- New
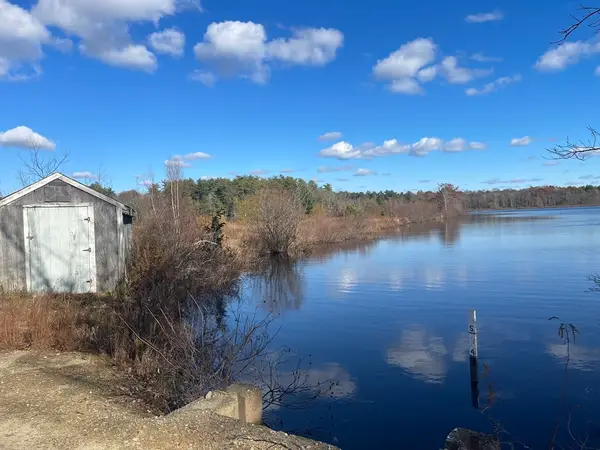 $595,000Active74.77 Acres
$595,000Active74.77 Acres148 Lot 1a Elm Street, Halifax, MA 02338
MLS# 73455144Listed by: Keller Williams Realty 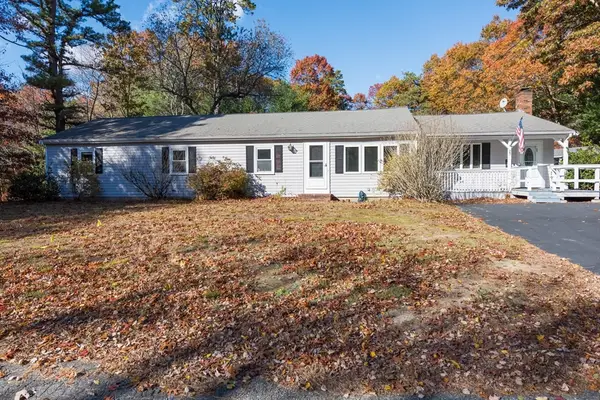 $580,000Active5 beds 1 baths1,744 sq. ft.
$580,000Active5 beds 1 baths1,744 sq. ft.25 Lawrence Road, Halifax, MA 02338
MLS# 73452642Listed by: Gibson Sotheby's International Realty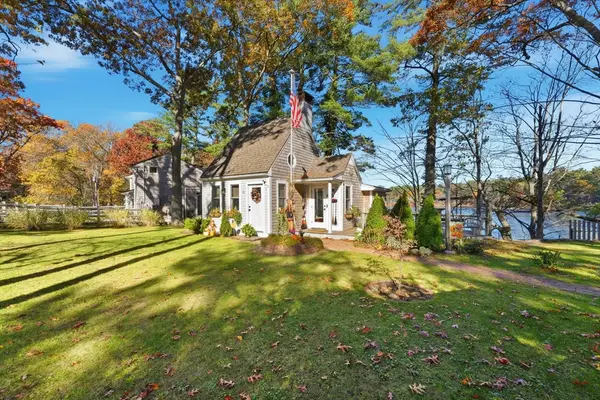 $609,900Active2 beds 2 baths1,237 sq. ft.
$609,900Active2 beds 2 baths1,237 sq. ft.44 Oak Pl, Halifax, MA 02338
MLS# 73452280Listed by: Keller Williams Elite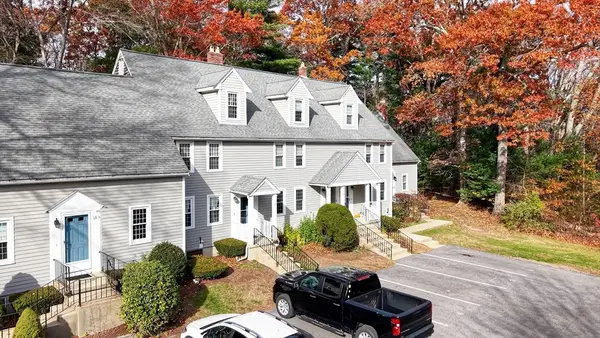 $324,900Active2 beds 1 baths1,054 sq. ft.
$324,900Active2 beds 1 baths1,054 sq. ft.192 Twin Lakes Dr #192, Halifax, MA 02338
MLS# 73451133Listed by: Owlhouse Realty Co.- Open Sun, 11am to 1pm
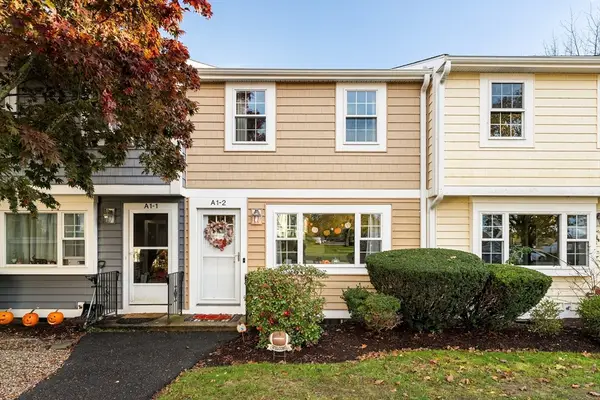 $359,900Active2 beds 2 baths957 sq. ft.
$359,900Active2 beds 2 baths957 sq. ft.2 Lydon Ln #A1, Halifax, MA 02338
MLS# 73445974Listed by: RE/MAX Platinum 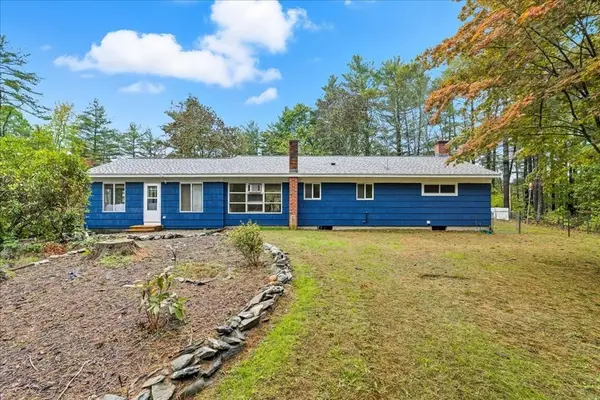 $709,900Active3 beds 1 baths1,222 sq. ft.
$709,900Active3 beds 1 baths1,222 sq. ft.780 Old Plymouth St, Halifax, MA 02338
MLS# 73445076Listed by: Tarantino Real Estate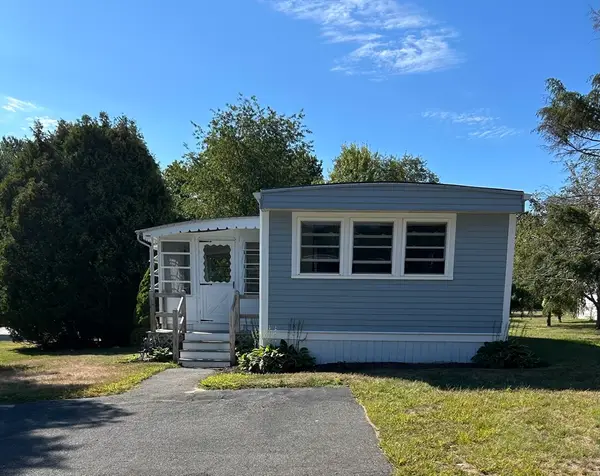 $249,000Active2 beds 1 baths850 sq. ft.
$249,000Active2 beds 1 baths850 sq. ft.27 Ferndale Drive, Halifax, MA 02338
MLS# 73441840Listed by: OwnerEntry.com- Open Sat, 11am to 1pm
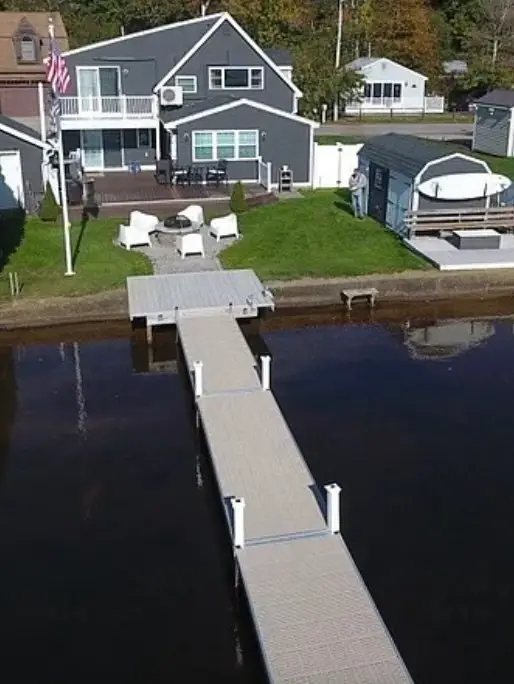 $619,000Active2 beds 2 baths1,817 sq. ft.
$619,000Active2 beds 2 baths1,817 sq. ft.17 Lake Street, Halifax, MA 02338
MLS# 73440175Listed by: Lee Real Estate Group 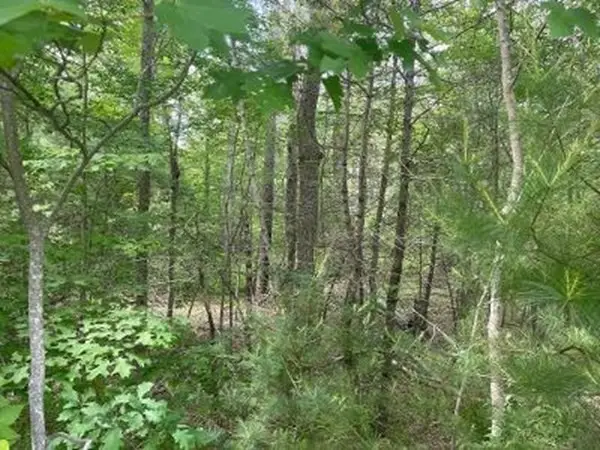 $375,000Active27.6 Acres
$375,000Active27.6 Acres170 Elm Street, Hanson, MA 02341
MLS# 73438951Listed by: Keller Williams Realty
