1 Villa Rd, Hamilton, MA 01982
Local realty services provided by:Better Homes and Gardens Real Estate The Shanahan Group
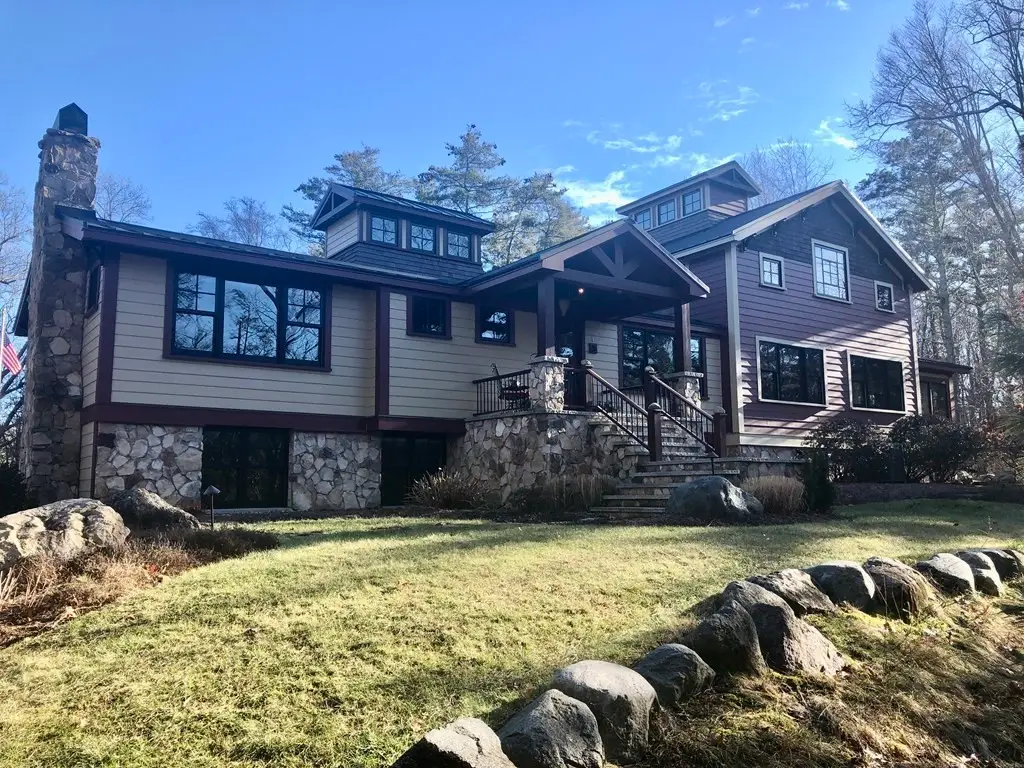

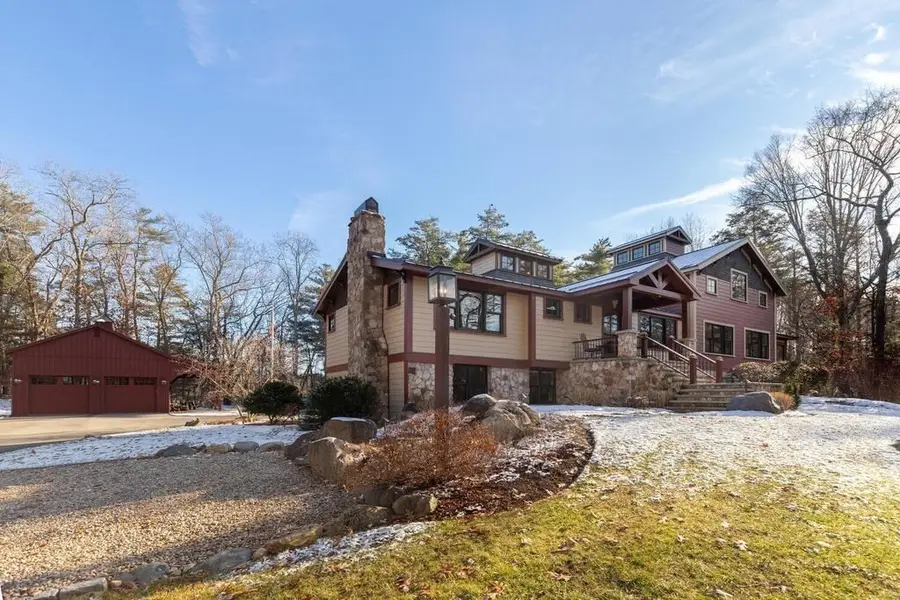
1 Villa Rd,Hamilton, MA 01982
$2,300,000
- 5 Beds
- 4 Baths
- 4,100 sq. ft.
- Single family
- Active
Listed by:kate richard
Office:j. barrett & company
MLS#:73186600
Source:MLSPIN
Price summary
- Price:$2,300,000
- Price per sq. ft.:$560.98
About this home
Outstanding Post and Beam style home overlooking Beck Pond and surrounded by acres of forest. This location offers year round recreation with kayaking, skating and fishing also has direct access to trails for hiking and biking. Completed in 2009, this jewel has handcrafted woodwork throughout. The center of the home is the dramatic living room with soaring ceiling and massive stone fireplace. The loft above has a library & game room. Other features include; Organic clay walls with compressed seashells, Incredible kitchen with Viking appliances, center island & custom Dutch made cabinetry, all-house audio, a stunning stained glass light window well and whole house generator. The property has a 2 Car garage with storage areas as well as a charming freestanding "Barn" which could house your kayaks, outdoor gear and/or up to 3 additional vehicles. Exit through French doors from the sunroom to the enchanting patio with views of the water, professionally landscaped lot & sport court.
Contact an agent
Home facts
- Year built:1960
- Listing Id #:73186600
- Updated:December 17, 2023 at 01:16 PM
Rooms and interior
- Bedrooms:5
- Total bathrooms:4
- Full bathrooms:3
- Half bathrooms:1
- Living area:4,100 sq. ft.
Heating and cooling
- Cooling:5 Cooling Zones, Central Air, Ductless
- Heating:Central, Electric, Fireplace, Forced Air, Propane, Wood Stove
Structure and exterior
- Year built:1960
- Building area:4,100 sq. ft.
- Lot area:0.92 Acres
Schools
- High school:Hwrhs
- Middle school:Mrms
Utilities
- Water:Private
- Sewer:Inspection Required For Sale, Private Sewer
Finances and disclosures
- Price:$2,300,000
- Price per sq. ft.:$560.98
- Tax amount:$24,905
New listings near 1 Villa Rd
- Open Sat, 1 to 2:30pmNew
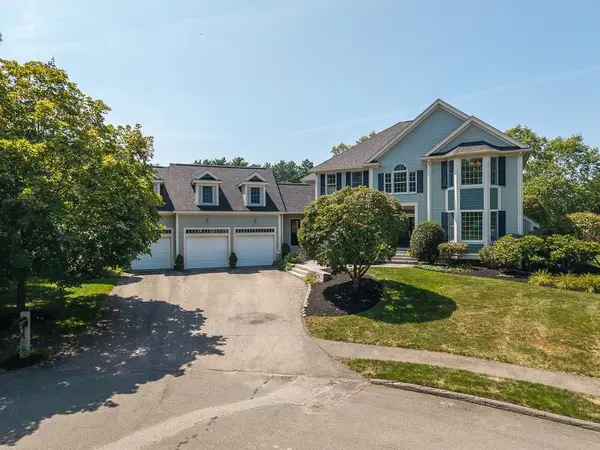 $1,495,000Active4 beds 4 baths4,511 sq. ft.
$1,495,000Active4 beds 4 baths4,511 sq. ft.17 Patton Drive, Hamilton, MA 01982
MLS# 73417986Listed by: J. Barrett & Company - New
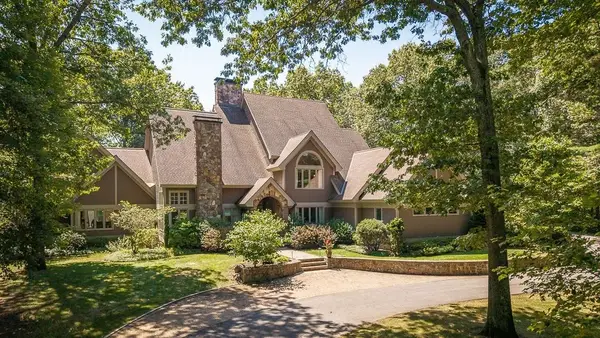 $2,299,000Active5 beds 8 baths5,875 sq. ft.
$2,299,000Active5 beds 8 baths5,875 sq. ft.30 Autumn Lane, Hamilton, MA 01982
MLS# 73413645Listed by: J. Barrett & Company - Open Sat, 11am to 12:30pm
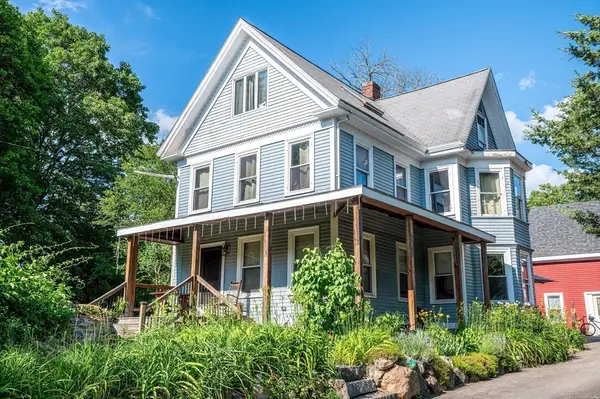 $899,900Active4 beds 3 baths2,713 sq. ft.
$899,900Active4 beds 3 baths2,713 sq. ft.217 Asbury Street, Hamilton, MA 01982
MLS# 73412572Listed by: RE/MAX Andrew Realty Services 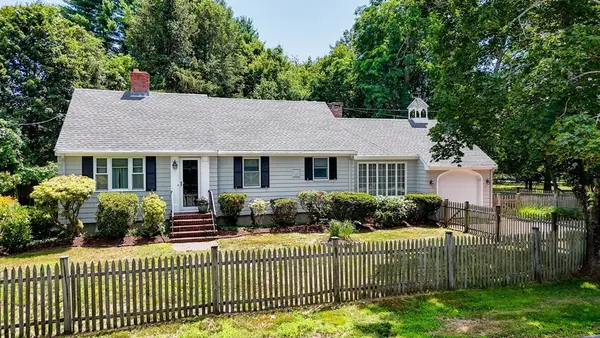 $799,900Active3 beds 2 baths2,135 sq. ft.
$799,900Active3 beds 2 baths2,135 sq. ft.683 Bay Rd, Hamilton, MA 01982
MLS# 73408960Listed by: Boardwalk Real Estate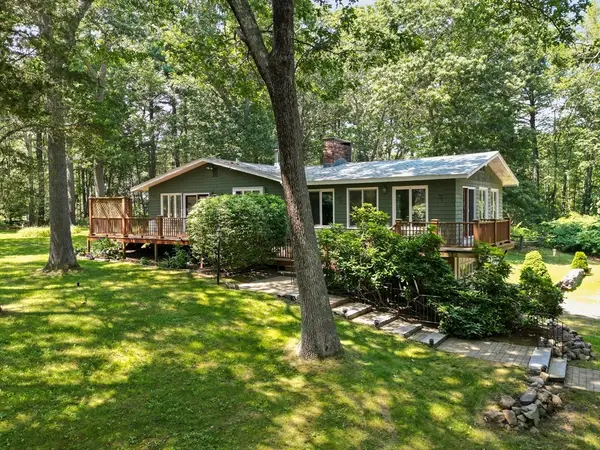 $1,290,000Active5 beds 3 baths2,892 sq. ft.
$1,290,000Active5 beds 3 baths2,892 sq. ft.118 Echo Cove Road, Hamilton, MA 01982
MLS# 73407451Listed by: Churchill Properties- Open Sat, 11am to 12:30pm
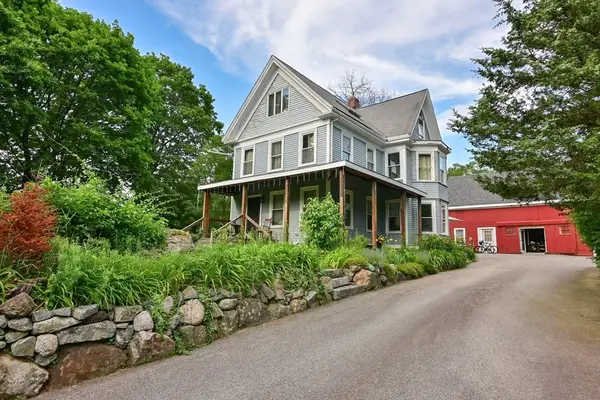 $899,900Active4 beds 3 baths2,713 sq. ft.
$899,900Active4 beds 3 baths2,713 sq. ft.217 Asbury, Hamilton, MA 01982
MLS# 73402495Listed by: RE/MAX Andrew Realty Services 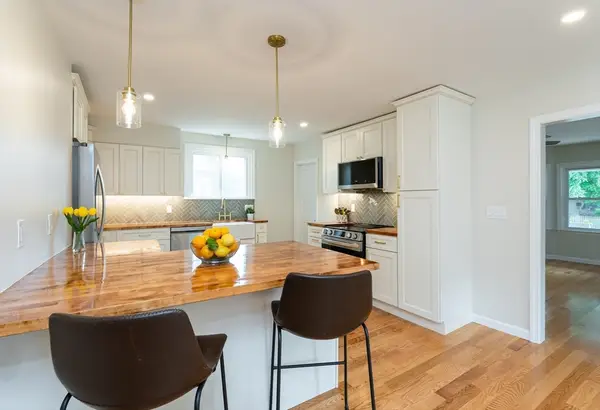 $869,500Active3 beds 2 baths1,756 sq. ft.
$869,500Active3 beds 2 baths1,756 sq. ft.289 Asbury St, Hamilton, MA 01982
MLS# 73400623Listed by: Coldwell Banker Realty - Haverhill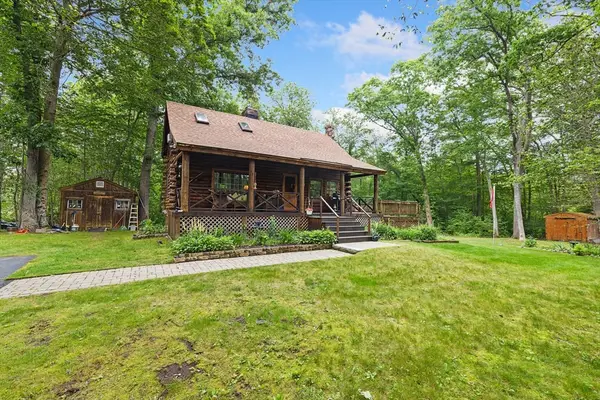 $659,900Active2 beds 1 baths1,000 sq. ft.
$659,900Active2 beds 1 baths1,000 sq. ft.18 Birch Rd, Hamilton, MA 01982
MLS# 73394978Listed by: Coldwell Banker Realty - Manchester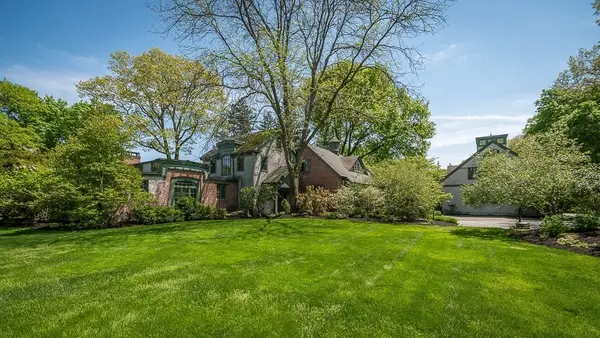 $2,975,000Active6 beds 6 baths6,556 sq. ft.
$2,975,000Active6 beds 6 baths6,556 sq. ft.99 Essex Street, Hamilton, MA 01982
MLS# 73386090Listed by: J. Barrett & Company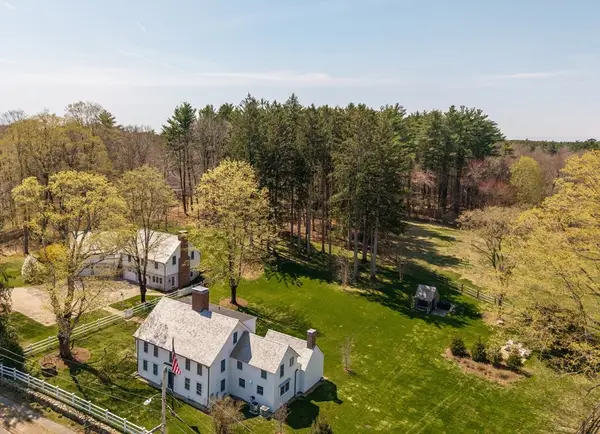 $2,395,000Active5 beds 6 baths5,227 sq. ft.
$2,395,000Active5 beds 6 baths5,227 sq. ft.968 Bay Road, Hamilton, MA 01982
MLS# 73346532Listed by: J. Barrett & Company
