38 Old Shipyard Ln, Hanover, MA 02339
Local realty services provided by:Better Homes and Gardens Real Estate The Masiello Group
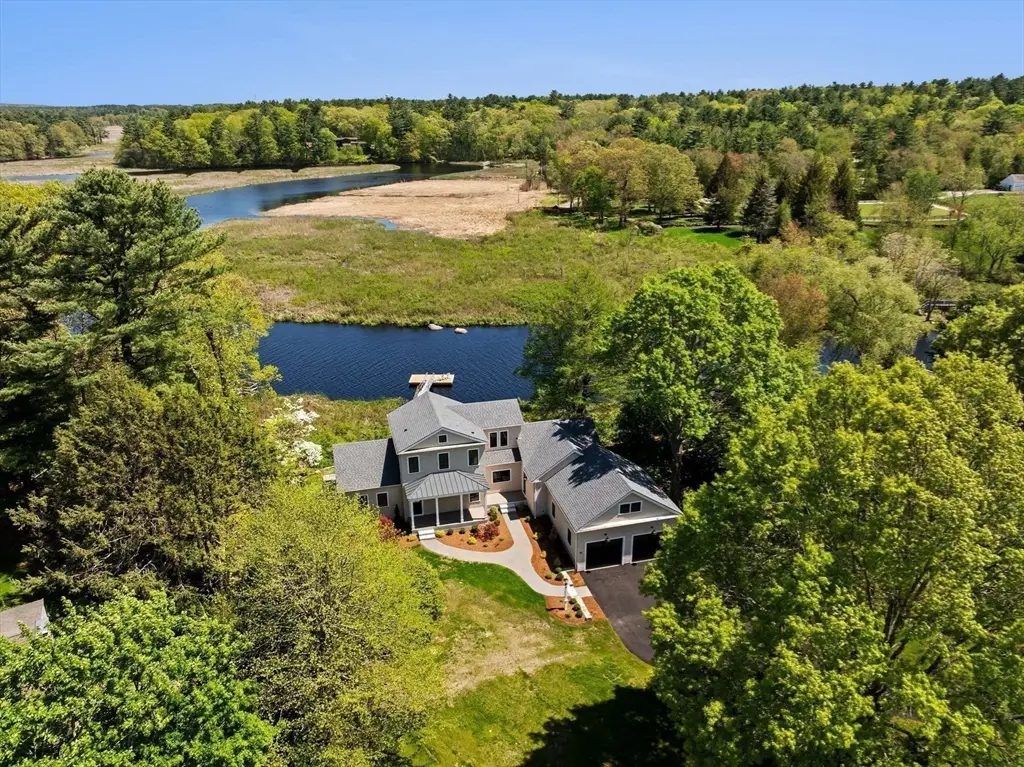
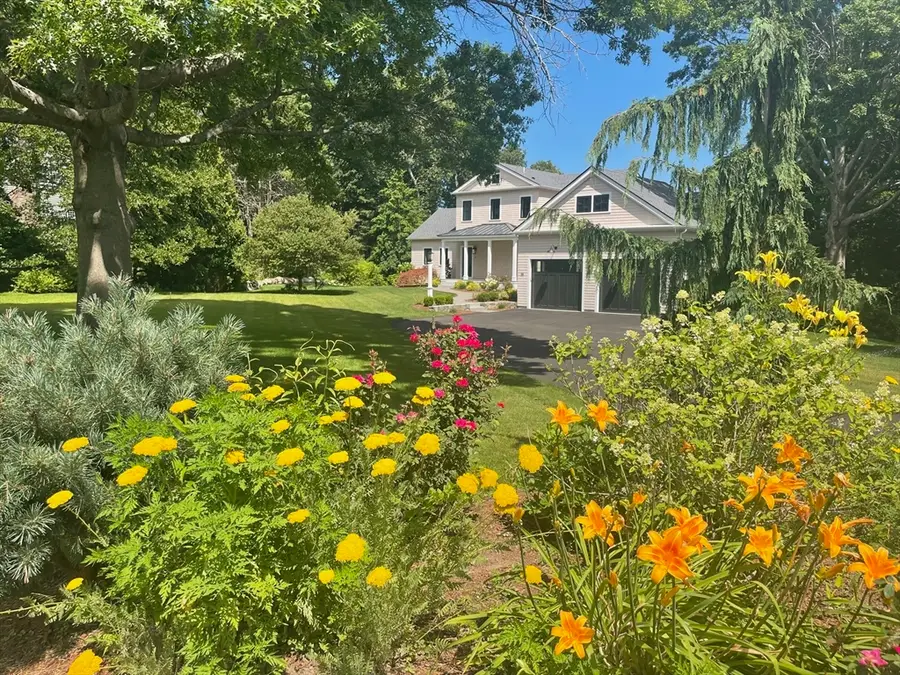
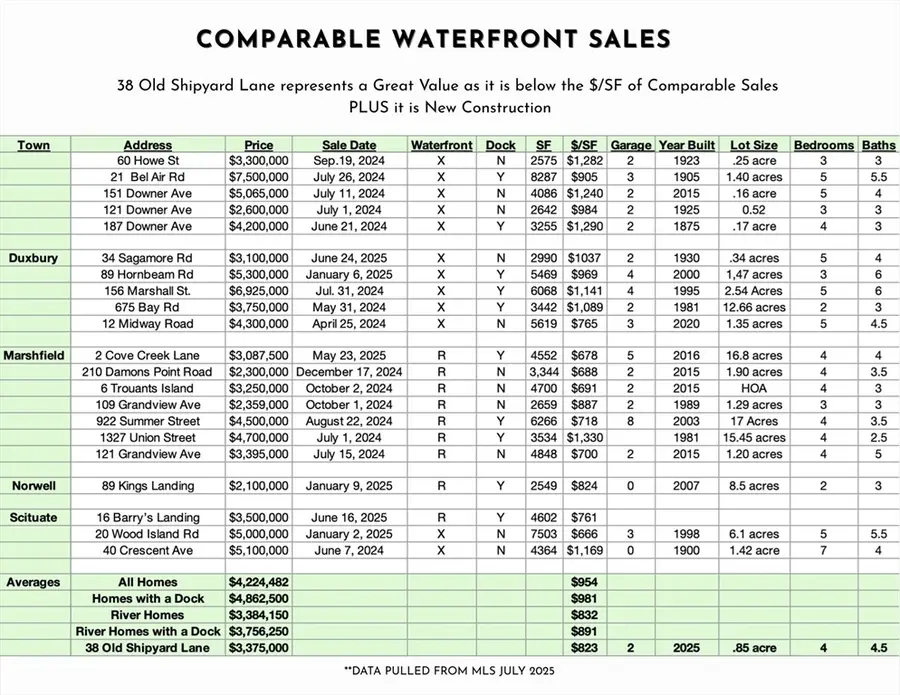
Upcoming open houses
- Sun, Aug 1711:00 am - 12:30 pm
Listed by:michael smith
Office:the firm
MLS#:73373924
Source:MLSPIN
Price summary
- Price:$3,375,000
- Price per sq. ft.:$823.37
About this home
Who knew Hanover had such AMAZING riverfront? Yes this offering has the superior workmanship, crisp design and finishes you would expect at this price point. And, yes it has an open floor plan, fireplace, high ceilings, a sparkling kitchen, a walk-in pantry, and a beautiful first floor primary suite. So what is it that makes it the most unique property in Hanover? Simply the site. In a quaint neighborhood and once a historic shipyard, the grounds and plantings emulate an arboretum. The views, which are hidden until you step in the front door, are BREATHTAKING! The location provides privacy and convenience. Swimming/fishing/kayaking/boating and dock steps from your door and yet not in a flood zone! Even an outdoor shower w/ a river view. This property will touch your soul. Immersed in nature, the inspiring sunrises and reflective glow of the sunsets over the winding river and marshes is MAGICAL. You will not want to leave! Come experience SERENITY!
Contact an agent
Home facts
- Year built:2025
- Listing Id #:73373924
- Updated:August 14, 2025 at 10:28 AM
Rooms and interior
- Bedrooms:4
- Total bathrooms:5
- Full bathrooms:4
- Half bathrooms:1
- Living area:4,099 sq. ft.
Heating and cooling
- Cooling:4 Cooling Zones, Central Air
- Heating:Air Source Heat Pumps (ASHP), Central, ENERGY STAR Qualified Equipment, Forced Air, Leased Propane Tank
Structure and exterior
- Roof:Metal, Shingle
- Year built:2025
- Building area:4,099 sq. ft.
- Lot area:0.86 Acres
Schools
- High school:Hhs
- Middle school:Hms
- Elementary school:Cendar Center
Utilities
- Water:Public
- Sewer:Private Sewer
Finances and disclosures
- Price:$3,375,000
- Price per sq. ft.:$823.37
- Tax amount:$4,831 (2025)
New listings near 38 Old Shipyard Ln
- Open Fri, 1:30 to 6pmNew
 $1,100,000Active4 beds 3 baths2,633 sq. ft.
$1,100,000Active4 beds 3 baths2,633 sq. ft.43 Simmons Rd, Hanover, MA 02339
MLS# 73416746Listed by: The Firm - New
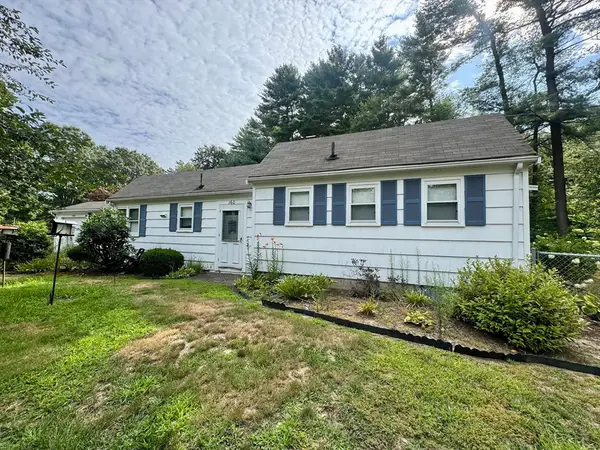 $459,900Active3 beds 1 baths876 sq. ft.
$459,900Active3 beds 1 baths876 sq. ft.160 Center Street, Hanover, MA 02339
MLS# 73415136Listed by: eXp Realty - New
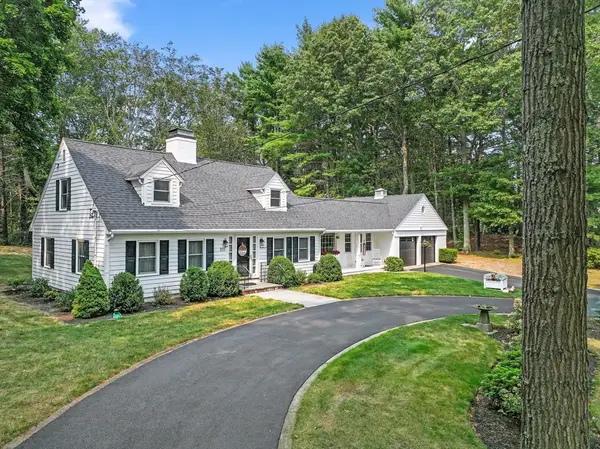 $874,900Active3 beds 3 baths2,093 sq. ft.
$874,900Active3 beds 3 baths2,093 sq. ft.211 Circuit St, Hanover, MA 02339
MLS# 73414877Listed by: Keller Williams Realty - New
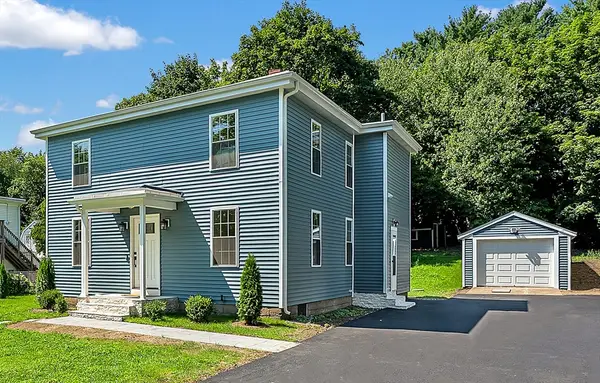 $749,000Active4 beds 2 baths1,574 sq. ft.
$749,000Active4 beds 2 baths1,574 sq. ft.87 School St, Hanover, MA 02339
MLS# 73413612Listed by: Cameron Real Estate Group 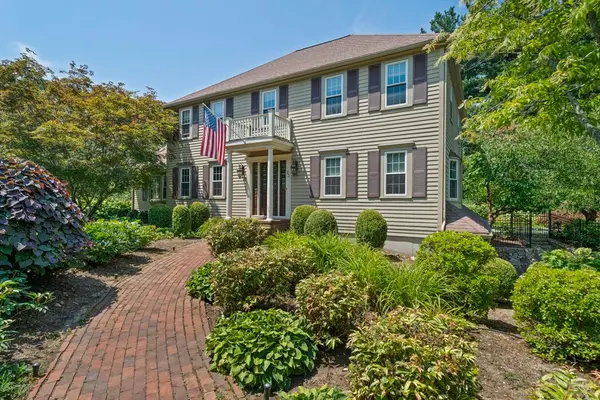 $950,000Active4 beds 3 baths2,512 sq. ft.
$950,000Active4 beds 3 baths2,512 sq. ft.23 Tindale Way, Hanover, MA 02339
MLS# 73403795Listed by: OPEN DOOR Real Estate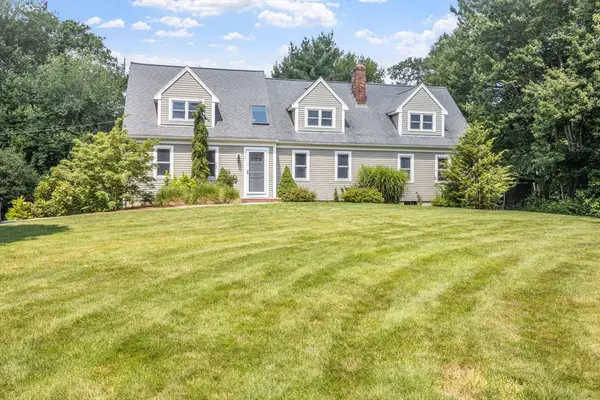 $939,000Active4 beds 3 baths2,794 sq. ft.
$939,000Active4 beds 3 baths2,794 sq. ft.141 Brookwood Road, Hanover, MA 02339
MLS# 73411878Listed by: Miraglia Realty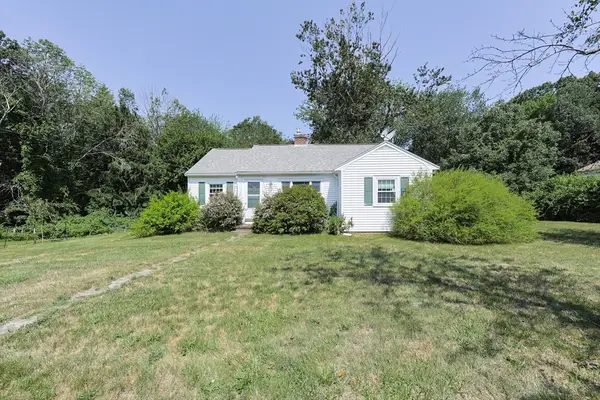 $599,000Active3 beds 1 baths1,048 sq. ft.
$599,000Active3 beds 1 baths1,048 sq. ft.1015 Webster St, Hanover, MA 02339
MLS# 73411588Listed by: eXp Realty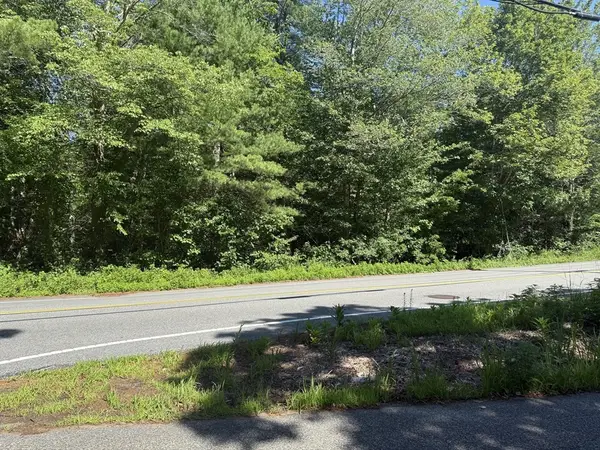 $235,000Active0.69 Acres
$235,000Active0.69 Acres0 Elm St, Hanover, MA 02339
MLS# 73409983Listed by: Keller Williams South Watuppa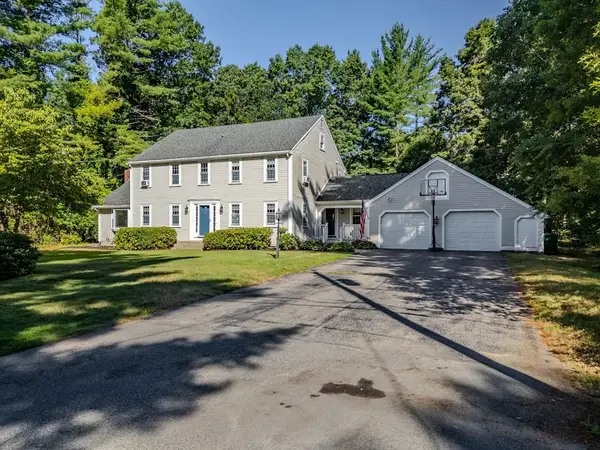 $924,900Active4 beds 3 baths2,894 sq. ft.
$924,900Active4 beds 3 baths2,894 sq. ft.137 Stonegate Ln, Hanover, MA 02339
MLS# 73409185Listed by: Lamacchia Realty, Inc.- Open Thu, 5 to 6pm
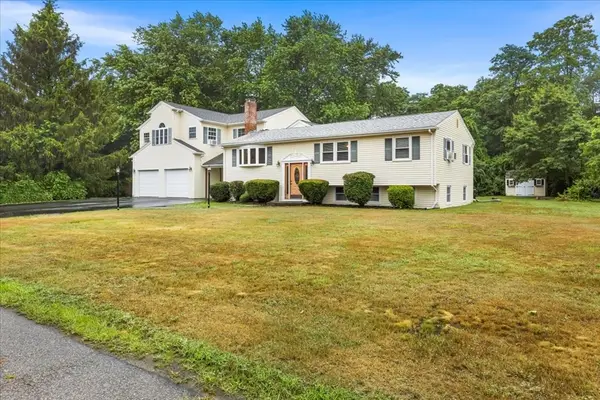 $900,000Active4 beds 3 baths3,546 sq. ft.
$900,000Active4 beds 3 baths3,546 sq. ft.95 Tecumseh Dr, Hanover, MA 02339
MLS# 73405020Listed by: Lamacchia Realty, Inc.
