170 Thresher Rd., Hardwick, MA 01037
Local realty services provided by:Better Homes and Gardens Real Estate The Shanahan Group
170 Thresher Rd.,Hardwick, MA 01037
$589,000
- 3 Beds
- 4 Baths
- 1,734 sq. ft.
- Single family
- Active
Listed by:deborah deschamps
Office:berkshire hathaway homeservices realty professionals
MLS#:73423317
Source:MLSPIN
Price summary
- Price:$589,000
- Price per sq. ft.:$339.68
About this home
Welcome to 170 Thresher Rd. The front farmers porch invites you to rest and forget the stresses of the day. Step inside to see the dramatic floor-to-ceiling fireplace and vaulted ceiling sets the stage, while the bank of windows/sliders fill the room with natural light. Hardwood kitchen cabinets and granite reflect the post and beam wood tones perfectly. Dual-height island easily seats 5 for informal dining, and plenty of dining room and open floor plan makes entertaining easy. First floor radiant heat as well as hot water (also radiant ready in the garage) and full-house auto generator are a couple of the hidden gems. Large primary bath with walk-in closet and shower lead to the main bdrm with balcony. The outside amenities are equally exciting. 3-car gar has a walk-in second floor and a rear door. The fruit trees produce in abundance! Raised beds and berry bushes. From the deck, you'll hear the lovely babbling of Danforth Brook. Call Today to make your appointment.
Contact an agent
Home facts
- Year built:2000
- Listing ID #:73423317
- Updated:August 30, 2025 at 10:34 AM
Rooms and interior
- Bedrooms:3
- Total bathrooms:4
- Full bathrooms:3
- Half bathrooms:1
- Living area:1,734 sq. ft.
Heating and cooling
- Heating:Baseboard, Oil, Radiant
Structure and exterior
- Roof:Shingle
- Year built:2000
- Building area:1,734 sq. ft.
- Lot area:7.56 Acres
Utilities
- Water:Private
- Sewer:Private Sewer
Finances and disclosures
- Price:$589,000
- Price per sq. ft.:$339.68
- Tax amount:$5,569 (2021)
New listings near 170 Thresher Rd.
- New
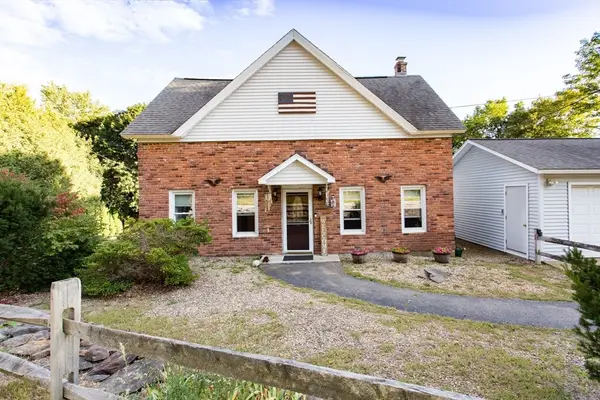 $389,900Active3 beds 2 baths1,535 sq. ft.
$389,900Active3 beds 2 baths1,535 sq. ft.106 Church Street, Hardwick, MA 01031
MLS# 73423429Listed by: Post Road Realty - Open Sat, 11am to 1pmNew
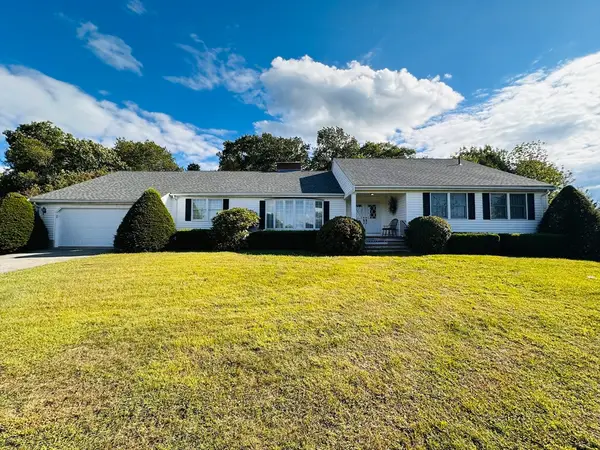 $839,900Active4 beds 3 baths2,787 sq. ft.
$839,900Active4 beds 3 baths2,787 sq. ft.1107 Jackson Rd, Hardwick, MA 01037
MLS# 73415795Listed by: Executive Real Estate, Inc. - New
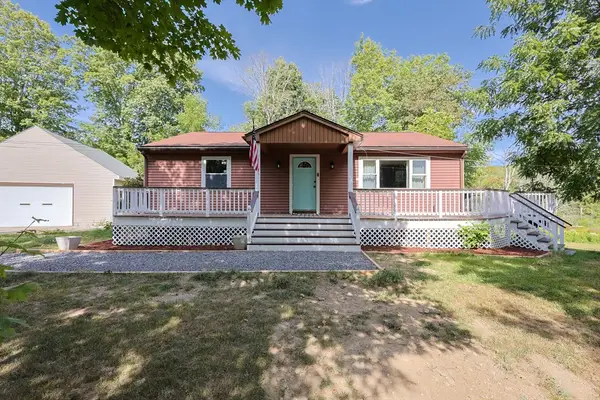 $380,000Active2 beds 1 baths1,120 sq. ft.
$380,000Active2 beds 1 baths1,120 sq. ft.74 Breen Rd, Hardwick, MA 01037
MLS# 73421125Listed by: Lamacchia Realty, Inc. 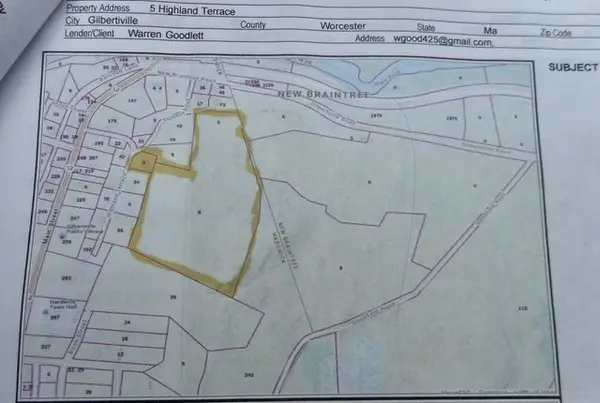 $219,900Active15.85 Acres
$219,900Active15.85 Acres0 Highland Ter, Hardwick, MA 01037
MLS# 73416287Listed by: Gravel Real Estate Associates $499,000Active5 beds 3 baths3,080 sq. ft.
$499,000Active5 beds 3 baths3,080 sq. ft.67-69 Petersham Rd, Hardwick, MA 01037
MLS# 73416194Listed by: Lisa Caron Real Estate LLC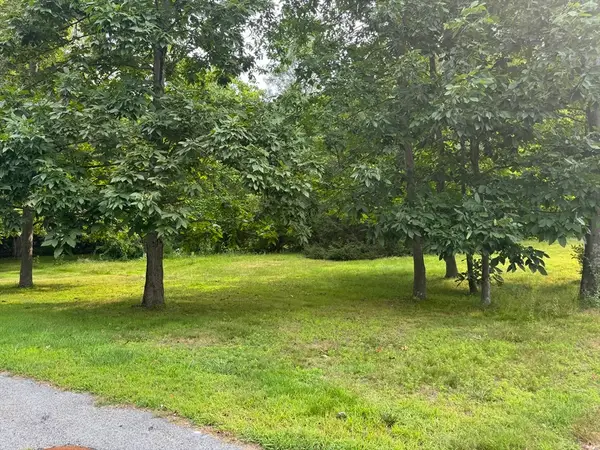 $64,900Active0.7 Acres
$64,900Active0.7 Acres0 Main St, Hardwick, MA 01037
MLS# 73415317Listed by: William Raveis R.E. & Home Services $1,200,000Active5 beds 5 baths4,991 sq. ft.
$1,200,000Active5 beds 5 baths4,991 sq. ft.1163 Petersham Rd, Hardwick, MA 01037
MLS# 73410866Listed by: Century 21 North East $925,000Active16 beds 8 baths5,226 sq. ft.
$925,000Active16 beds 8 baths5,226 sq. ft.23-29 Main Street, Hardwick, MA 01037
MLS# 73407832Listed by: RE/MAX Connections Listed by BHGRE$135,000Active0.31 Acres
Listed by BHGRE$135,000Active0.31 Acres0 Taylor St, Hardwick, MA 01037
MLS# 73407380Listed by: ERA Key Realty Services- Auburn
