- BHGRE®
- Massachusetts
- Harvard
- 35 Lancaster County Rd #6C
35 Lancaster County Rd #6C, Harvard, MA 01451
Local realty services provided by:Better Homes and Gardens Real Estate The Shanahan Group
35 Lancaster County Rd #6C,Harvard, MA 01451
$676,000
- 2 Beds
- 3 Baths
- 2,666 sq. ft.
- Condominium
- Active
Listed by: dave white
Office: ownerentry.com
MLS#:73195184
Source:MLSPIN
Price summary
- Price:$676,000
- Price per sq. ft.:$253.56
- Monthly HOA dues:$448
About this home
Welcome to Harvard Green Country Living, Within 1 mile to Rt2 (Boston 32 Miles) and few minutes to Commuters rail station. ENJOY 4 Levels of Living Space, 2 Car Garage, 2.5 Baths, Private Exclusive Patio Area. Kitchen w/Stainless Steel Appliances & Gas Stove for Cooking with exhaust hood. Master Bedroom with Private Full Bath, Completely finished basement Room with Plush W/W carpet. Home Office, Formal Living Room with Gas Fireplace, Mostly Hardwood / Laminate Floors Thru Out, Recessed Lighting. High-End Anderson 400 Window. Recently Updated on demand water heater. This updated 2 bedroom condo with a 3rd flex room and finished basement is approximately 2,660 SqFt with 2.5 baths. Harvard track and field park surrounded by conservation trails all within 0.5 Mile plus enjoy Harvard Green common area. Come See...
Contact an agent
Home facts
- Year built:1998
- Listing ID #:73195184
- Updated:January 27, 2024 at 01:18 AM
Rooms and interior
- Bedrooms:2
- Total bathrooms:3
- Full bathrooms:2
- Half bathrooms:1
- Living area:2,666 sq. ft.
Heating and cooling
- Cooling:Central Air
- Heating:Central, Electric Baseboard, Forced Air, Natural Gas
Structure and exterior
- Roof:Shingle
- Year built:1998
- Building area:2,666 sq. ft.
Schools
- High school:Bromfield
- Middle school:Bromfield
- Elementary school:Hildreth
Utilities
- Water:Well
Finances and disclosures
- Price:$676,000
- Price per sq. ft.:$253.56
- Tax amount:$8,001
New listings near 35 Lancaster County Rd #6C
- Open Sat, 11am to 1pm
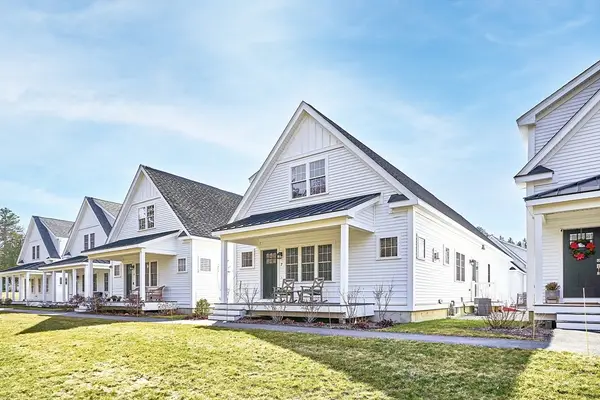 $749,900Active2 beds 3 baths2,275 sq. ft.
$749,900Active2 beds 3 baths2,275 sq. ft.7 Baldwin Ct #7, Harvard, MA 01451
MLS# 73468203Listed by: StartPoint Realty - Open Sat, 1:30 to 3:30pm
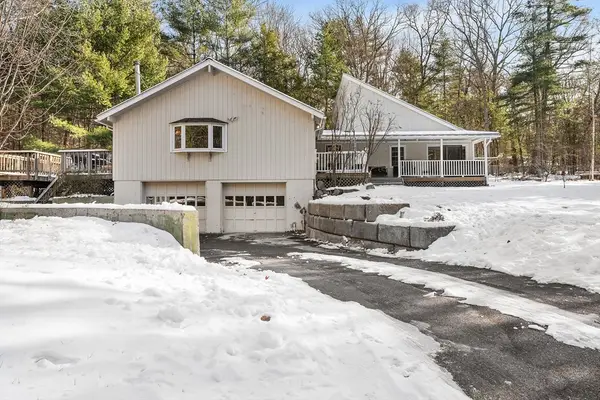 $724,900Active3 beds 2 baths3,439 sq. ft.
$724,900Active3 beds 2 baths3,439 sq. ft.107 Old Mill Rd, Harvard, MA 01451
MLS# 73461206Listed by: Redfin Corp. 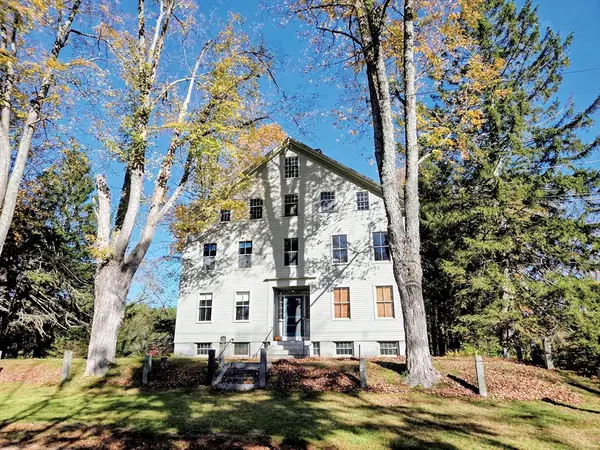 $1,200,000Active7 beds 4 baths7,012 sq. ft.
$1,200,000Active7 beds 4 baths7,012 sq. ft.78 Shaker Rd, Harvard, MA 01451
MLS# 73453731Listed by: Petraglia Real Estate Services $3,250,000Active4 beds 5 baths6,270 sq. ft.
$3,250,000Active4 beds 5 baths6,270 sq. ft.18A South Shaker Road, Harvard, MA 01451
MLS# 73448501Listed by: Coldwell Banker Realty - Concord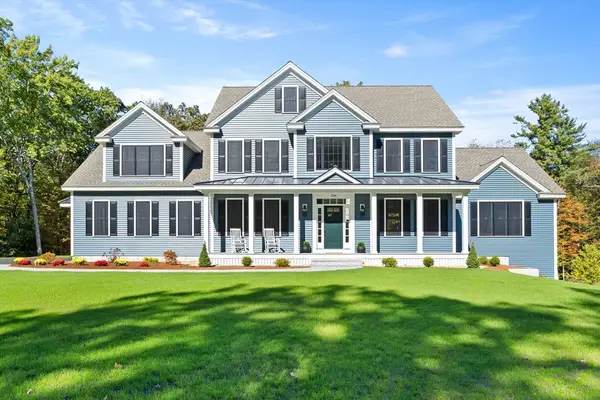 $1,799,900Active4 beds 4 baths4,527 sq. ft.
$1,799,900Active4 beds 4 baths4,527 sq. ft.236 Bolton Road, Harvard, MA 01451
MLS# 73439300Listed by: LAER Realty Partners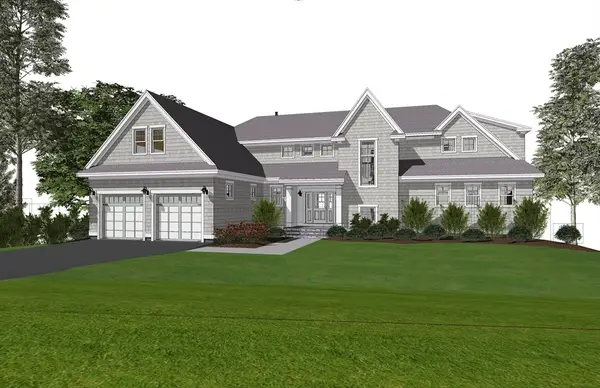 $2,975,000Active4 beds 4 baths3,822 sq. ft.
$2,975,000Active4 beds 4 baths3,822 sq. ft.60 Prospect Hill Rd, Harvard, MA 01451
MLS# 73419300Listed by: Hazel & Company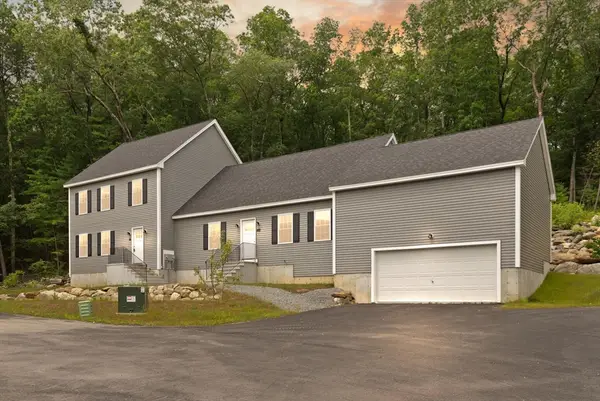 $629,900Active2 beds 2 baths1,767 sq. ft.
$629,900Active2 beds 2 baths1,767 sq. ft.18B Pine Hill Way #BB, Harvard, MA 01451
MLS# 73403535Listed by: Expert Realty $759,900Active3 beds 3 baths2,443 sq. ft.
$759,900Active3 beds 3 baths2,443 sq. ft.13R Pine Hill Way #13, Harvard, MA 01451
MLS# 73364675Listed by: Expert Realty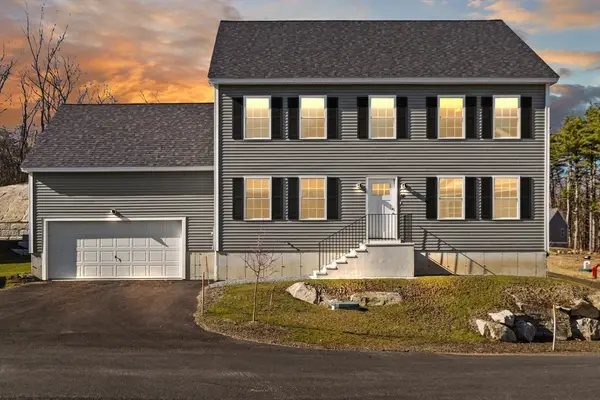 $714,900Active4 beds 3 baths2,080 sq. ft.
$714,900Active4 beds 3 baths2,080 sq. ft.14R Pine Hill Way #14, Harvard, MA 01451
MLS# 73364671Listed by: Expert Realty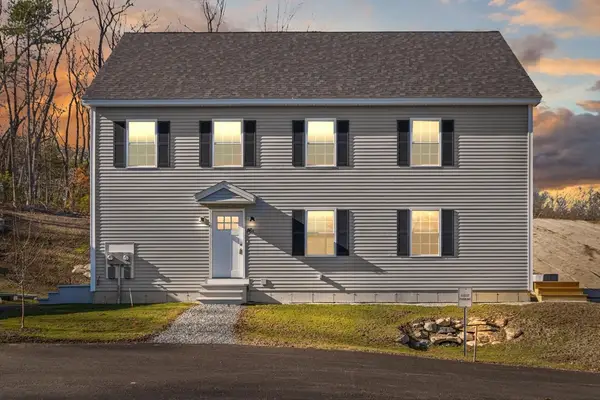 $429,900Active2 beds 1 baths1,045 sq. ft.
$429,900Active2 beds 1 baths1,045 sq. ft.16A Pine Hill Way #16AA, Harvard, MA 01451
MLS# 73348483Listed by: Expert Realty

