54 Prospect Hill, Harvard, MA 01451
Local realty services provided by:Better Homes and Gardens Real Estate The Masiello Group
54 Prospect Hill,Harvard, MA 01451
$3,580,000
- 4 Beds
- 4 Baths
- 3,996 sq. ft.
- Single family
- Active
Listed by: suzanne dutkewych
Office: hazel & company
MLS#:73476865
Source:MLSPIN
Price summary
- Price:$3,580,000
- Price per sq. ft.:$895.9
About this home
SIMILAR TO BE BUILT. An exceptional opportunity to partner with one of Harvard’s most renowned builders to design your dream home. This expansive residence will highlight stunning millwork, classic architectural elements, and luxurious designer finishes throughout. It features a cutting-edge geothermal high-efficiency forced air heating and cooling system along with an optimal performance heat pump water heater providing consistent hot water while reducing energy consumption. Designed for sustainability, it’s solar-ready and equipped with a 400-amp electric service to support future energy needs Hardwood floors throughout and tile in select areas provide a sophisticated touch. Custom kitchen and bath cabinets, paired with quartz countertops, offer both beauty and functionality. Enjoy a scenic location with a paved circular driveway and an elegant bluestone front entrance.
Contact an agent
Home facts
- Year built:2025
- Listing ID #:73476865
- Updated:February 16, 2026 at 11:34 AM
Rooms and interior
- Bedrooms:4
- Total bathrooms:4
- Full bathrooms:3
- Half bathrooms:1
- Living area:3,996 sq. ft.
Heating and cooling
- Cooling:Central Air, Geothermal
- Heating:Forced Air, Geothermal
Structure and exterior
- Roof:Shingle
- Year built:2025
- Building area:3,996 sq. ft.
- Lot area:10.99 Acres
Schools
- High school:Bromfield
- Middle school:Hildreth
- Elementary school:Hildreth
Utilities
- Water:Private
- Sewer:Private Sewer
Finances and disclosures
- Price:$3,580,000
- Price per sq. ft.:$895.9
New listings near 54 Prospect Hill
- New
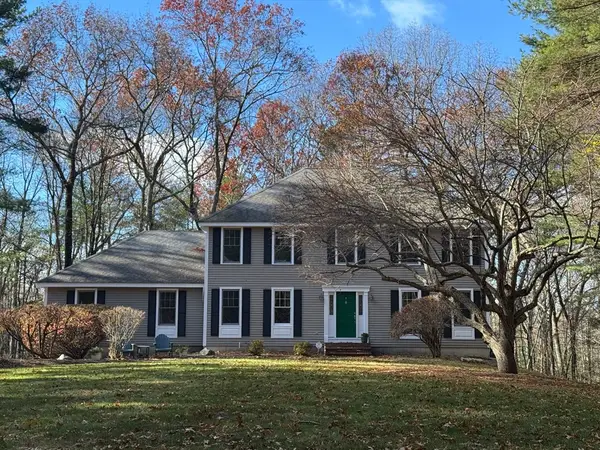 $1,095,000Active4 beds 3 baths3,485 sq. ft.
$1,095,000Active4 beds 3 baths3,485 sq. ft.9 Blanchard Rd, Harvard, MA 01451
MLS# 73474702Listed by: Hazel & Company 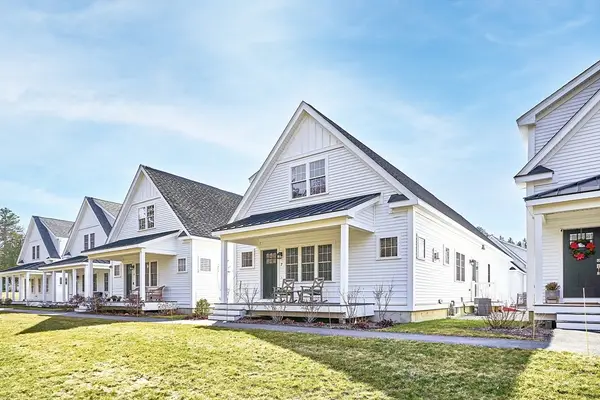 $749,900Active2 beds 3 baths2,275 sq. ft.
$749,900Active2 beds 3 baths2,275 sq. ft.7 Baldwin Ct #7, Harvard, MA 01451
MLS# 73468203Listed by: StartPoint Realty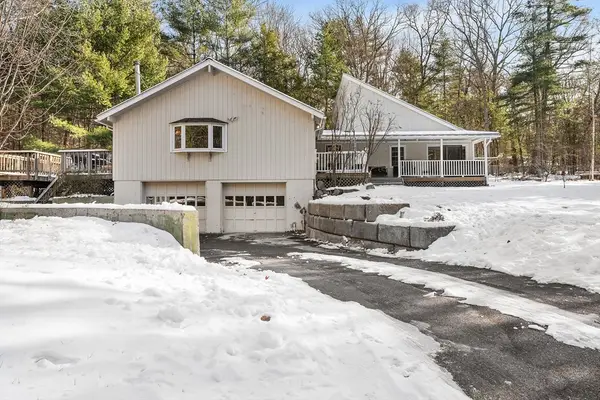 $724,900Active3 beds 2 baths3,439 sq. ft.
$724,900Active3 beds 2 baths3,439 sq. ft.107 Old Mill Rd, Harvard, MA 01451
MLS# 73461206Listed by: Redfin Corp.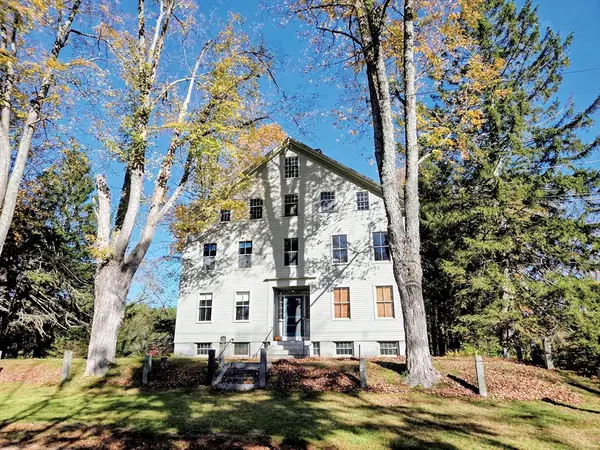 $1,200,000Active7 beds 4 baths7,012 sq. ft.
$1,200,000Active7 beds 4 baths7,012 sq. ft.78 Shaker Rd, Harvard, MA 01451
MLS# 73453731Listed by: Petraglia Real Estate Services $3,250,000Active4 beds 5 baths6,270 sq. ft.
$3,250,000Active4 beds 5 baths6,270 sq. ft.18A South Shaker Road, Harvard, MA 01451
MLS# 73448501Listed by: Coldwell Banker Realty - Concord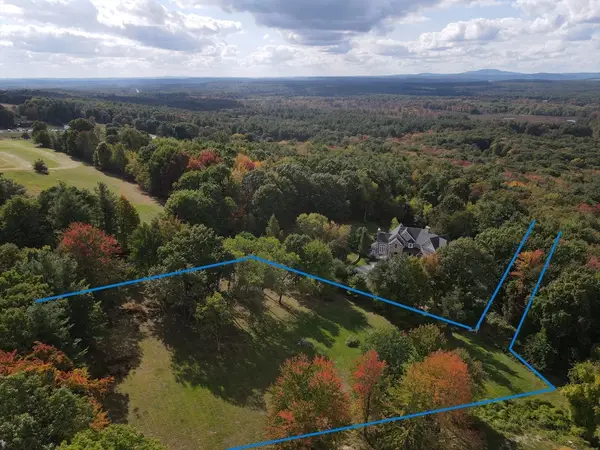 $525,000Active3.21 Acres
$525,000Active3.21 AcresLot 60 Prospect Hill Rd, Harvard, MA 01451
MLS# 72924899Listed by: Hazel & Company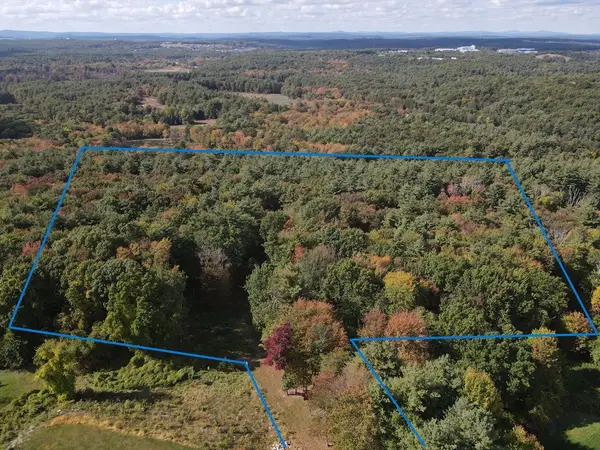 $585,000Active10.99 Acres
$585,000Active10.99 AcresLot 54 Prospect Hill Rd, Harvard, MA 01451
MLS# 73057813Listed by: Hazel & Company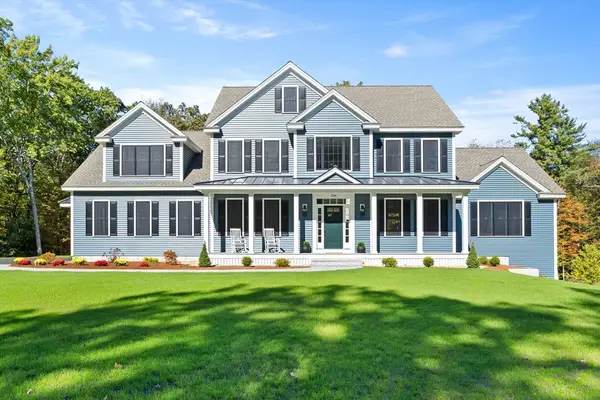 $1,799,800Active4 beds 4 baths4,527 sq. ft.
$1,799,800Active4 beds 4 baths4,527 sq. ft.236 Bolton Road, Harvard, MA 01451
MLS# 73439300Listed by: LAER Realty Partners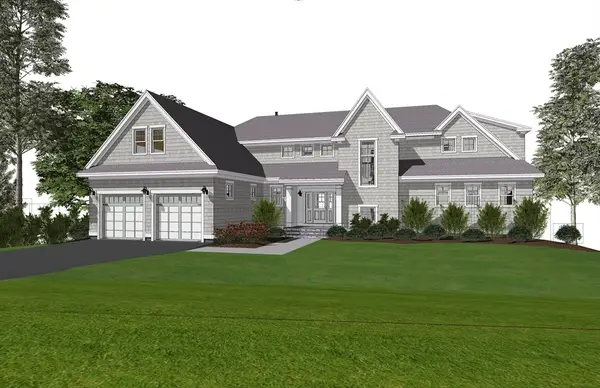 $2,975,000Active4 beds 4 baths3,822 sq. ft.
$2,975,000Active4 beds 4 baths3,822 sq. ft.60 Prospect Hill Rd, Harvard, MA 01451
MLS# 73419300Listed by: Hazel & Company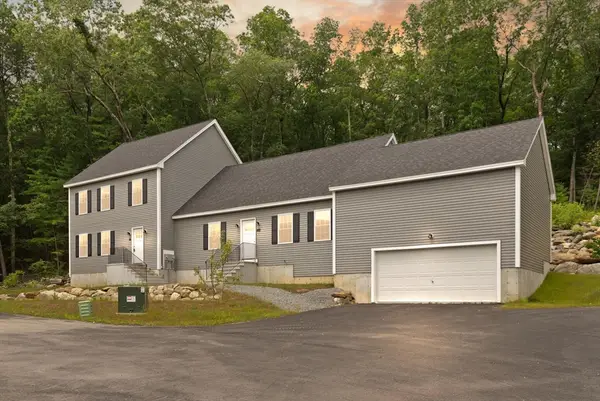 $629,900Active2 beds 2 baths1,767 sq. ft.
$629,900Active2 beds 2 baths1,767 sq. ft.18B Pine Hill Way #BB, Harvard, MA 01451
MLS# 73403535Listed by: Expert Realty

