21 Pantry Rd, Hatfield, MA 01088
Local realty services provided by:Better Homes and Gardens Real Estate The Masiello Group
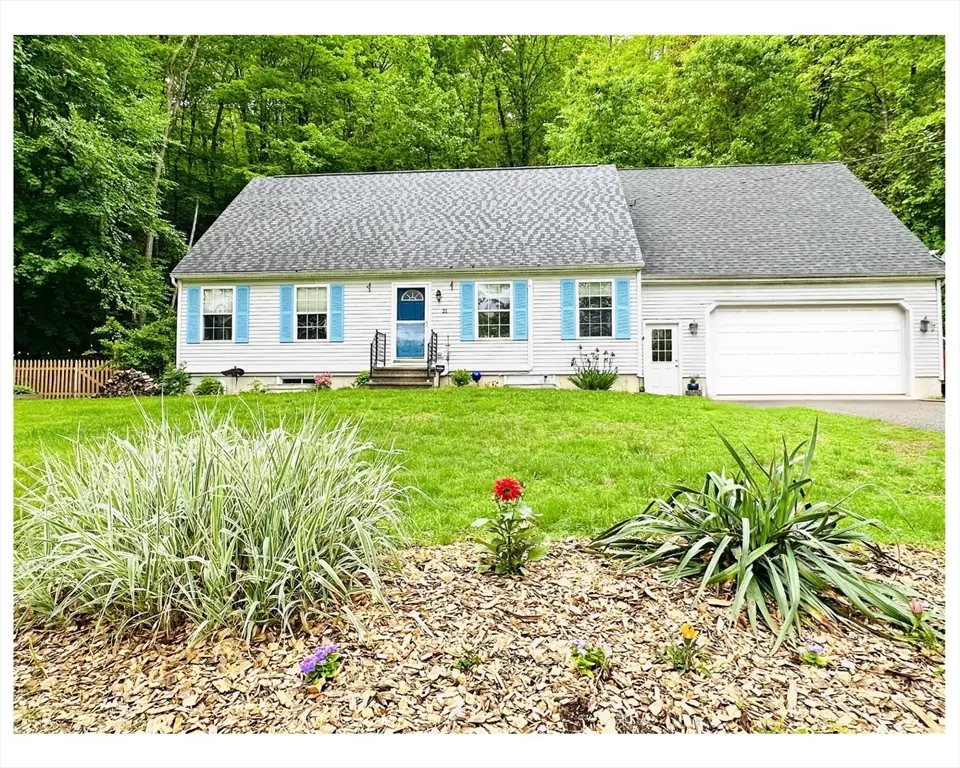
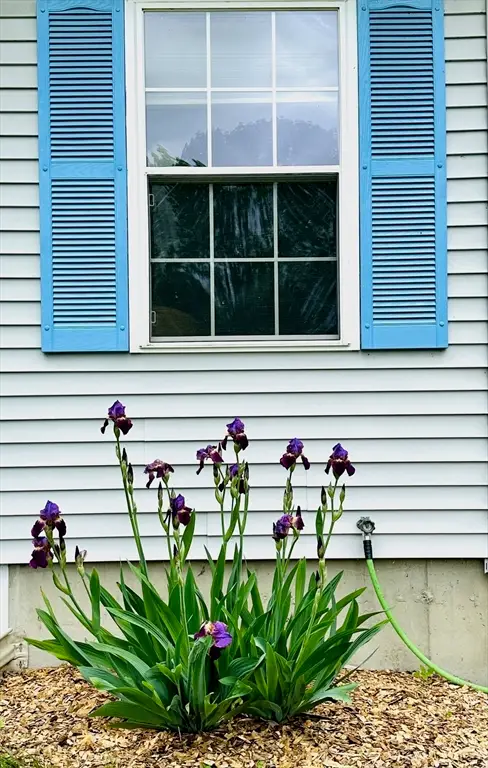
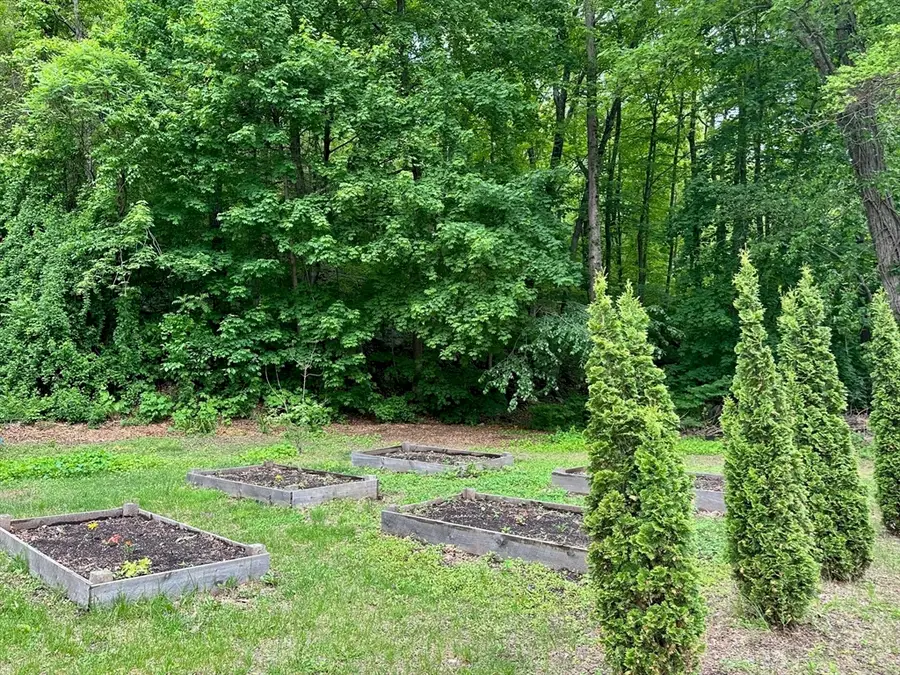
21 Pantry Rd,Hatfield, MA 01088
$499,000
- 4 Beds
- 4 Baths
- 2,400 sq. ft.
- Single family
- Active
Listed by:lisa carroll
Office:delap real estate llc
MLS#:73340289
Source:MLSPIN
Price summary
- Price:$499,000
- Price per sq. ft.:$207.92
About this home
Built in 2000, this expansive Cape style home with attached oversized 2 car garage located on a quiet country road, just a few minutes to Northampton, is a gem and ready to move in. It's 4 bedrooms, 2 full baths, 2 half baths and a flexible floor plan provide numerous options, such as aging in place, in-law apt. or flex space for a large family. The 1st floor laundry/utility room, nicely finished basement, spacious living room, open kitchen/dining with outdoor access, mini-splits, pellet stove, skylights and handicap accessible features add to the options. On 26 wooded acres abutting a beautiful mountain with a large front and side yards and private back deck, this property offers privacy, trails, wildlife and some of the best soil for gardening in the Pioneer Valley. Convenient to the highway, major routes, local farms, restaurants, shopping, hiking/biking routes, conservation land and the 5 Colleges. With a fully passed Title 5, this this home is ready to go. Don’t wait too long!
Contact an agent
Home facts
- Year built:2000
- Listing Id #:73340289
- Updated:August 14, 2025 at 10:21 AM
Rooms and interior
- Bedrooms:4
- Total bathrooms:4
- Full bathrooms:2
- Half bathrooms:2
- Living area:2,400 sq. ft.
Heating and cooling
- Cooling:Central Air, Ductless, Heat Pump
- Heating:Baseboard, Central, Ductless, Oil, Pellet Stove
Structure and exterior
- Roof:Shingle
- Year built:2000
- Building area:2,400 sq. ft.
- Lot area:23.86 Acres
Schools
- High school:Smith Academy
- Middle school:Smith Academy
- Elementary school:Hatfield
Utilities
- Water:Public
- Sewer:Private Sewer
Finances and disclosures
- Price:$499,000
- Price per sq. ft.:$207.92
- Tax amount:$7,494 (2024)
New listings near 21 Pantry Rd
- Open Sat, 11am to 1pmNew
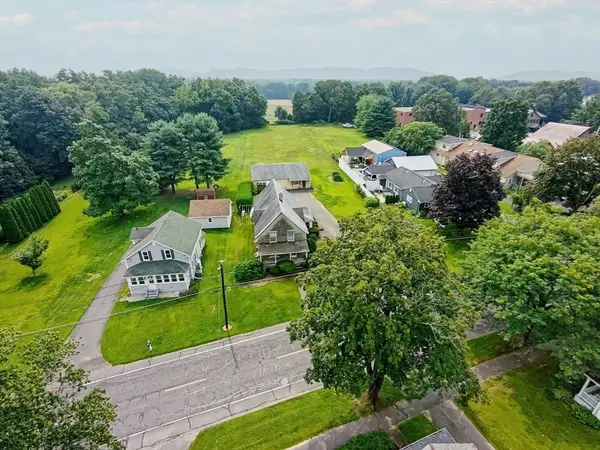 $549,000Active4 beds 2 baths3,685 sq. ft.
$549,000Active4 beds 2 baths3,685 sq. ft.57 Elm St, Hatfield, MA 01038
MLS# 73416624Listed by: Churchill Properties - New
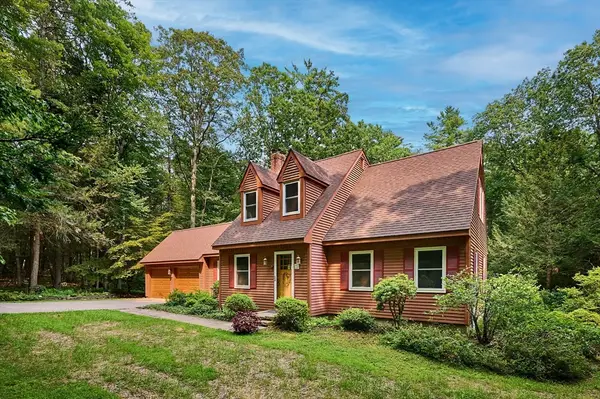 $599,000Active4 beds 2 baths1,738 sq. ft.
$599,000Active4 beds 2 baths1,738 sq. ft.166 Rocks Rd, Hatfield, MA 01088
MLS# 73414043Listed by: Brick & Mortar Northampton 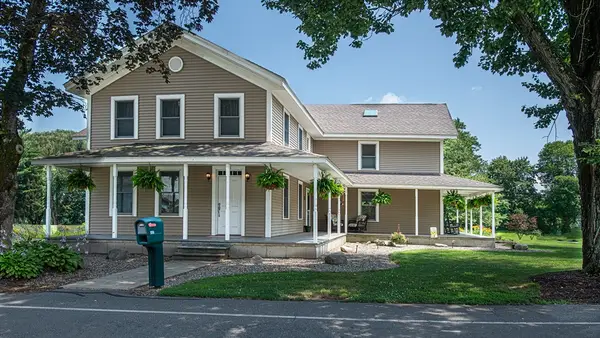 $1,799,900Active4 beds 5 baths4,237 sq. ft.
$1,799,900Active4 beds 5 baths4,237 sq. ft.136 Main Street, Hatfield, MA 01038
MLS# 73407741Listed by: 5 College REALTORS® Northampton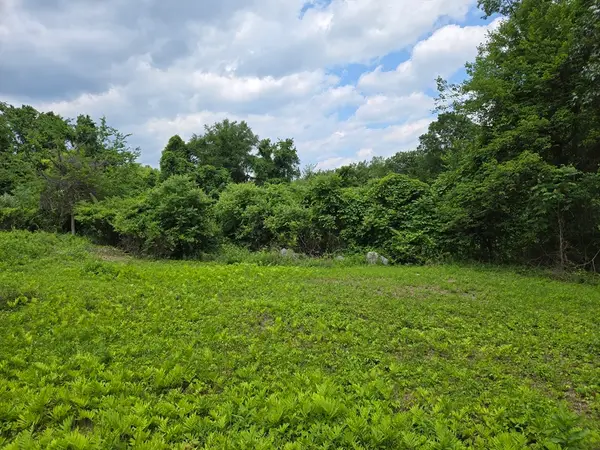 $135,000Active3.99 Acres
$135,000Active3.99 Acres0 Old Stage Rd, Hatfield, MA 01088
MLS# 73394977Listed by: Hampden Realty Center, LLC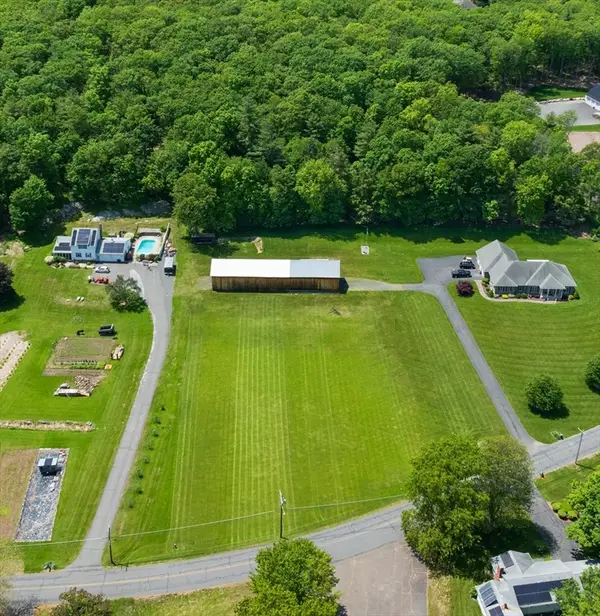 $300,000Active2.47 Acres
$300,000Active2.47 Acres2B Linseed Road, Hatfield, MA 01038
MLS# 73396452Listed by: Delap Real Estate LLC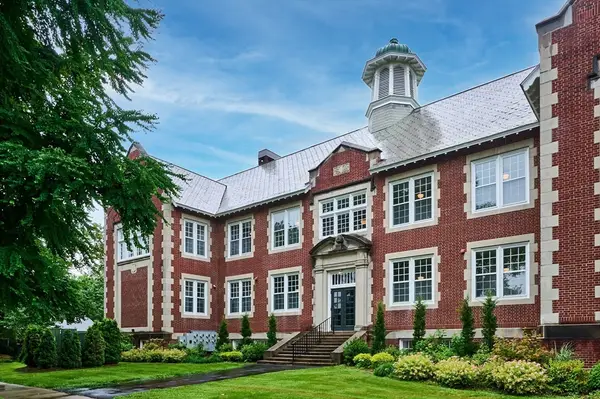 Listed by BHGRE$540,000Active1 beds 2 baths1,279 sq. ft.
Listed by BHGRE$540,000Active1 beds 2 baths1,279 sq. ft.58 Main St #4, Hatfield, MA 01038
MLS# 73393589Listed by: Cohn & Company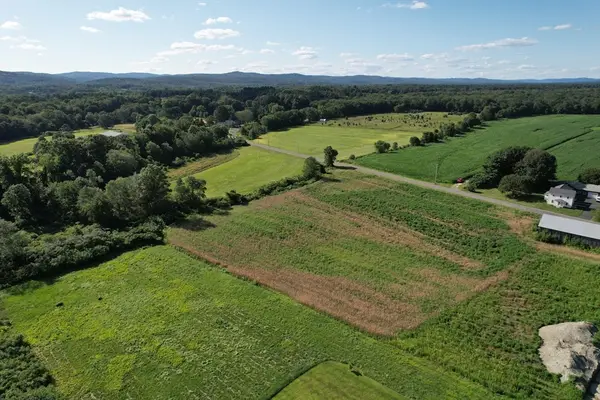 $179,900Active1.93 Acres
$179,900Active1.93 Acres0 Depot Road Lot 3b, Hatfield, MA 01038
MLS# 73321245Listed by: Trademark Real Estate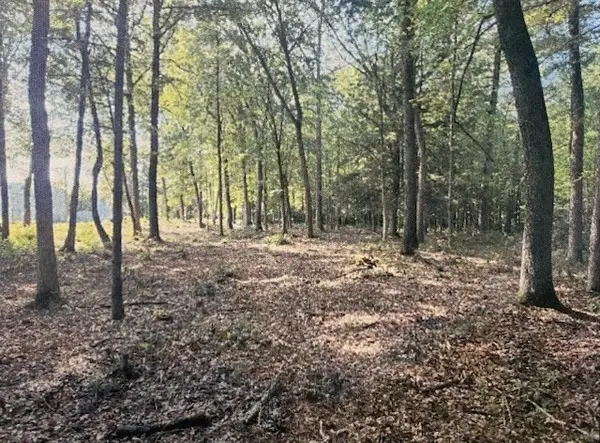 $129,500Active2.95 Acres
$129,500Active2.95 AcresLot2 North Hatfield Road, Hatfield, MA 01038
MLS# 73309676Listed by: Lincoln Real Estate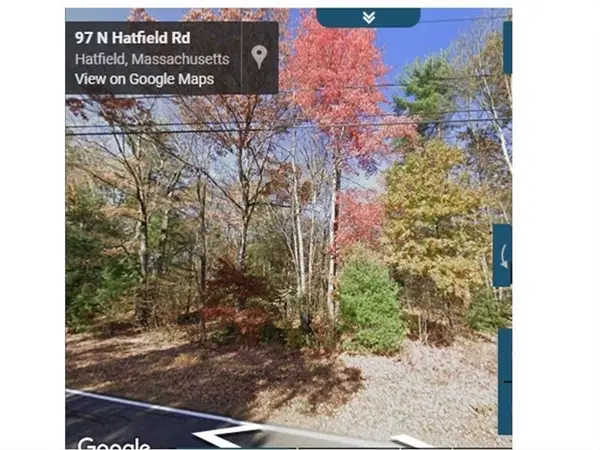 $119,000Active2.65 Acres
$119,000Active2.65 AcresLot1 North Hatfield Rd., Hatfield, MA 01038
MLS# 73309687Listed by: Lincoln Real Estate
