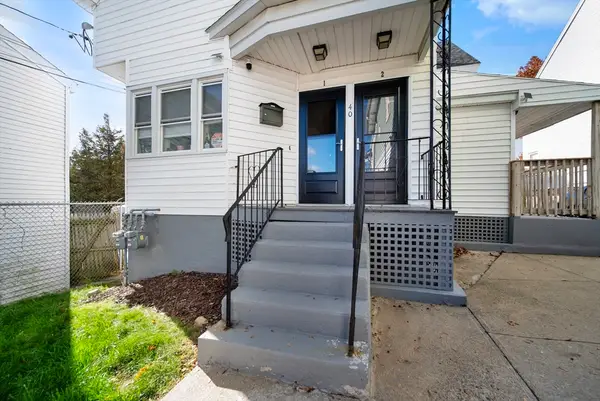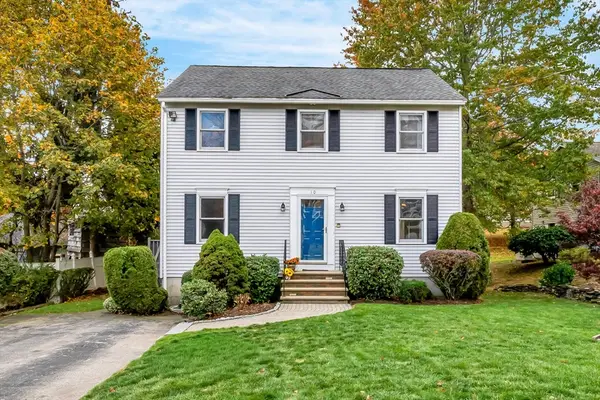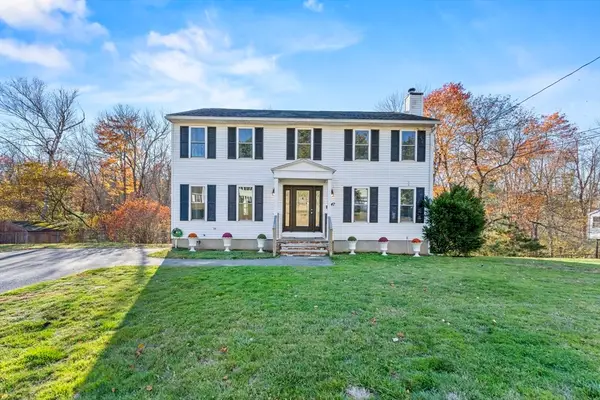23 Sylvan Hill Crossing, Haverhill, MA 01832
Local realty services provided by:Better Homes and Gardens Real Estate The Masiello Group
23 Sylvan Hill Crossing,Haverhill, MA 01832
$1,099,000
- 4 Beds
- 4 Baths
- 3,300 sq. ft.
- Single family
- Active
Listed by:top home team
Office:coldwell banker realty
MLS#:73429308
Source:MLSPIN
Price summary
- Price:$1,099,000
- Price per sq. ft.:$333.03
About this home
First Two-Car Garage Model at Sylvan Hill Crossing! Gorgeous new construction in a thoughtfully planned community. This 4BR/3.5BA home blends modern comfort with timeless design. Enjoy an open-concept floor plan with a stylish kitchen that flows into a spacious family room with a cozy fireplace. A first-floor study and dining room offer versatility and space. The luxurious primary suite boasts a walk-in closet and spa-inspired bath. Three additional bedrooms provide plenty of room for family or guests. Outdoor living is a dream with a welcoming front porch and a private back deck perfect for relaxing. The lower level includes an approved ADU with utilities already run for a future kitchen, offering flexibility for multi-generational living. A walk-up attic provides expansion potential with plumbing in place for an additional bath. Quality craftsmanship, smart layout, and a rare two-car garage make this an exceptional opportunity to join one of the area’s most desirable new communities.
Contact an agent
Home facts
- Year built:2025
- Listing ID #:73429308
- Updated:November 01, 2025 at 10:36 AM
Rooms and interior
- Bedrooms:4
- Total bathrooms:4
- Full bathrooms:3
- Half bathrooms:1
- Living area:3,300 sq. ft.
Heating and cooling
- Cooling:3 Cooling Zones, Central Air
- Heating:Forced Air, Heat Pump
Structure and exterior
- Roof:Shingle
- Year built:2025
- Building area:3,300 sq. ft.
- Lot area:0.25 Acres
Utilities
- Water:Public
- Sewer:Public Sewer
Finances and disclosures
- Price:$1,099,000
- Price per sq. ft.:$333.03
New listings near 23 Sylvan Hill Crossing
- Open Sun, 11am to 12:30pmNew
 $419,900Active2 beds 2 baths1,604 sq. ft.
$419,900Active2 beds 2 baths1,604 sq. ft.107 Farrwood Drive #107, Haverhill, MA 01835
MLS# 73449797Listed by: Keller Williams Realty Evolution - Open Sun, 11am to 12:30pmNew
 $619,900Active4 beds 2 baths1,710 sq. ft.
$619,900Active4 beds 2 baths1,710 sq. ft.40 Bellevue Street, Haverhill, MA 01832
MLS# 73449673Listed by: Jason Mitchell Group - Open Sun, 11am to 1pmNew
 $599,900Active3 beds 2 baths1,560 sq. ft.
$599,900Active3 beds 2 baths1,560 sq. ft.10 Humphrey St, Haverhill, MA 01830
MLS# 73449658Listed by: Lillian Montalto Signature Properties - Open Sun, 11am to 1pmNew
 $539,900Active3 beds 2 baths2,196 sq. ft.
$539,900Active3 beds 2 baths2,196 sq. ft.47 Bailey Court, Haverhill, MA 01832
MLS# 73449586Listed by: Lamacchia Realty, Inc. - Open Sun, 11am to 1pmNew
 $229,900Active1 beds 1 baths523 sq. ft.
$229,900Active1 beds 1 baths523 sq. ft.19 Washington St #5, Haverhill, MA 01832
MLS# 73449468Listed by: Four Points Real Estate, LLC - Open Sat, 11am to 12:30pmNew
 $725,000Active4 beds 2 baths2,212 sq. ft.
$725,000Active4 beds 2 baths2,212 sq. ft.71 Old Amesbury Line Rd, Haverhill, MA 01830
MLS# 73449483Listed by: Diamond Key Real Estate - Open Sun, 12 to 2pmNew
 $545,000Active3 beds 3 baths1,756 sq. ft.
$545,000Active3 beds 3 baths1,756 sq. ft.17 Hamel Way #17, Haverhill, MA 01835
MLS# 73449488Listed by: Coldwell Banker Realty - Waltham - New
 $1,300,000Active9 beds 9 baths4,107 sq. ft.
$1,300,000Active9 beds 9 baths4,107 sq. ft.17 Vine, Haverhill, MA 01830
MLS# 73449544Listed by: New England Realty Advisors LLC - Open Sun, 12 to 2pmNew
 $315,000Active2 beds 1 baths935 sq. ft.
$315,000Active2 beds 1 baths935 sq. ft.655 W Lowell Ave #6, Haverhill, MA 01832
MLS# 73449248Listed by: Coldwell Banker Realty - Andovers/Readings Regional - Open Sun, 11am to 1pmNew
 $599,900Active3 beds 1 baths1,572 sq. ft.
$599,900Active3 beds 1 baths1,572 sq. ft.171 North Ave, Haverhill, MA 01830
MLS# 73449267Listed by: Leading Edge Real Estate
