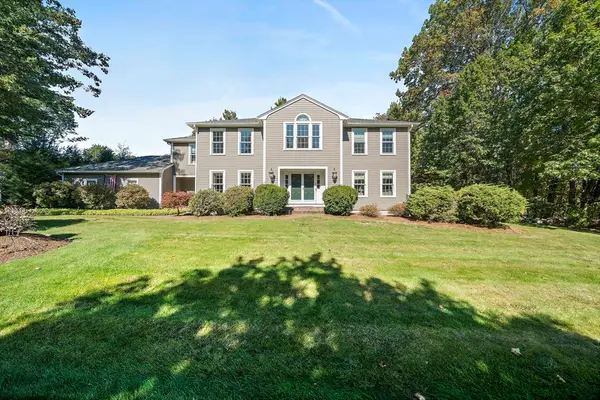3 Oakridge Road, Holden, MA 01520
Local realty services provided by:Better Homes and Gardens Real Estate The Masiello Group
Listed by: tracey fiorelli
Office: janice mitchell r.e., inc
MLS#:73457543
Source:MLSPIN
Price summary
- Price:$399,900
- Price per sq. ft.:$319.41
About this home
Offer deadline 11/28/25 at Noon ....Not often do you find a property in a neighborhood setting with over an acre of land near Holden Center. Tucked back from the road is where this ranch style home is located offering endless possibilities. Sun drenched living room/dining room combination features one of two wood burning fireplaces , hardwood flooring in DR portion & a wall of windows overlooking the wooded yard.. Cabinet packet kitchen provides plenty of storage and counter space. Bedroom all have hardwood floors, one with parquet style and great closet space. Lower Level is finished ( not inc in Sq Ft) offering a family room with 2nd fireplace, bar area ,walk out to cobblestone patio added in 2021, full bath , potential 4th bedroom or office space and flex room with cedar closet . Bonus features inc: 2022 high efficiency heating system and hot water tank, 2020 roof ,plus 2 car garage. Bring your ideas and make this house your HOME
Contact an agent
Home facts
- Year built:1950
- Listing ID #:73457543
- Updated:November 26, 2025 at 05:47 PM
Rooms and interior
- Bedrooms:3
- Total bathrooms:3
- Full bathrooms:2
- Half bathrooms:1
- Living area:1,252 sq. ft.
Heating and cooling
- Cooling:Window Unit(s)
- Heating:Baseboard, Oil
Structure and exterior
- Roof:Shingle
- Year built:1950
- Building area:1,252 sq. ft.
- Lot area:1.44 Acres
Schools
- High school:Wachusett
- Middle school:Mt View
Utilities
- Water:Public
- Sewer:Public Sewer
Finances and disclosures
- Price:$399,900
- Price per sq. ft.:$319.41
- Tax amount:$6,161 (2025)
New listings near 3 Oakridge Road
- New
 $599,000Active3 beds 3 baths1,750 sq. ft.
$599,000Active3 beds 3 baths1,750 sq. ft.168 Twinbrooke Dr, Holden, MA 01520
MLS# 73457690Listed by: Omni Realty Associates, LLC - New
 $400,000Active1 beds 2 baths1,654 sq. ft.
$400,000Active1 beds 2 baths1,654 sq. ft.216 Reservoir St #309, Holden, MA 01520
MLS# 73455778Listed by: RE/MAX Vision - New
 $439,900Active3 beds 1 baths1,366 sq. ft.
$439,900Active3 beds 1 baths1,366 sq. ft.29 Glenwood St, Holden, MA 01520
MLS# 73455704Listed by: eXp Realty - New
 $499,500Active3 beds 2 baths1,579 sq. ft.
$499,500Active3 beds 2 baths1,579 sq. ft.8 Dawson Cir, Holden, MA 01520
MLS# 73455664Listed by: eXp Realty  $375,000Active3.03 Acres
$375,000Active3.03 AcresLot 1 Manning St., Holden, MA 01522
MLS# 73453955Listed by: OPEN DOOR Real Estate $480,000Active3 beds 2 baths1,344 sq. ft.
$480,000Active3 beds 2 baths1,344 sq. ft.40 Jackson St, Holden, MA 01522
MLS# 73454881Listed by: Innovative Real Estate Solutions LLC $429,900Active2 beds 1 baths1,278 sq. ft.
$429,900Active2 beds 1 baths1,278 sq. ft.33 Meadow Wood Dr, Holden, MA 01520
MLS# 73455061Listed by: RE/MAX Vision $529,900Active3 beds 3 baths2,318 sq. ft.
$529,900Active3 beds 3 baths2,318 sq. ft.289 Bailey Road, Holden, MA 01520
MLS# 73453569Listed by: Coldwell Banker Realty - Worcester $1,075,000Active4 beds 3 baths3,804 sq. ft.
$1,075,000Active4 beds 3 baths3,804 sq. ft.48 Lexington, Holden, MA 01520
MLS# 73453490Listed by: Berkshire Realty Group, LLC
