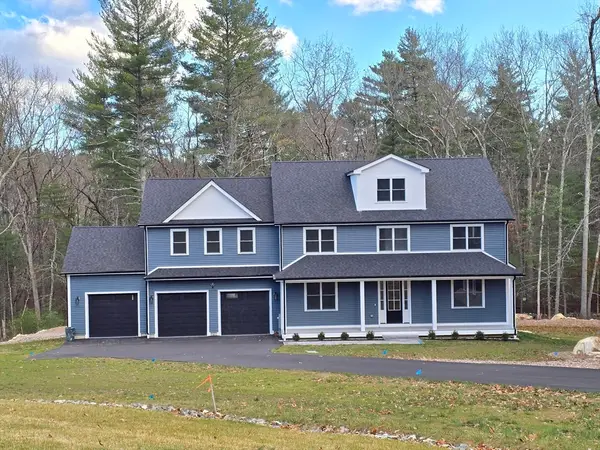151 Mohawk Path, Holliston, MA 01746
Local realty services provided by:Better Homes and Gardens Real Estate The Masiello Group
Listed by: robert smith
Office: mathieu newton sotheby's international realty
MLS#:73454222
Source:MLSPIN
Price summary
- Price:$1,565,000
- Price per sq. ft.:$337.07
- Monthly HOA dues:$6.67
About this home
Let your new story begin in The Highlands at Holliston! A sense of arrival is instant as you enter this impeccably maintained home, where timeless elegance meets luxurious comfort. A grand dual staircase with iron balusters makes a striking first impression. Enjoy mornings in a sunlit solarium overlooking an expansive yard with raised garden beds, evening conversations beneath coffered ceilings & oversized windows in the great room, or cooking in the gourmet kitchen. A serene sitting room with tray ceiling & French doors offers a quiet retreat; a first-floor office to work from home. Herringbone hardwoods & curated décor flow throughout. Upstairs are 4 spacious bedrooms, inc. a master suite w3 closets & an alcove for nursery, yoga, meditation, or reading. Two bedrooms share a Jack-and-Jill bath while another is en suite. This house is just brimming with upgrades! The walkout basement leads to a custom patio & offers future expansion options. Top schools & popular town!
Contact an agent
Home facts
- Year built:2014
- Listing ID #:73454222
- Updated:December 17, 2025 at 01:34 PM
Rooms and interior
- Bedrooms:4
- Total bathrooms:4
- Full bathrooms:3
- Half bathrooms:1
- Living area:4,643 sq. ft.
Heating and cooling
- Cooling:2 Cooling Zones, Central Air
- Heating:Forced Air, Natural Gas
Structure and exterior
- Roof:Shingle
- Year built:2014
- Building area:4,643 sq. ft.
- Lot area:0.92 Acres
Utilities
- Water:Public
- Sewer:Inspection Required For Sale, Private Sewer
Finances and disclosures
- Price:$1,565,000
- Price per sq. ft.:$337.07
- Tax amount:$18,412 (2025)
New listings near 151 Mohawk Path
- New
 $1,625,000Active5 beds 5 baths4,610 sq. ft.
$1,625,000Active5 beds 5 baths4,610 sq. ft.1 Danforth Drive, Holliston, MA 01746
MLS# 73461840Listed by: Realty Executives Boston West  $1,199,900Active4 beds 3 baths4,130 sq. ft.
$1,199,900Active4 beds 3 baths4,130 sq. ft.140 Goulding St., Holliston, MA 01746
MLS# 73456867Listed by: Realty Executives Boston West $675,000Active3 beds 2 baths1,772 sq. ft.
$675,000Active3 beds 2 baths1,772 sq. ft.625 Norfolk St, Holliston, MA 01746
MLS# 73452027Listed by: REMAX Executive Realty $219,900Active1 beds 1 baths705 sq. ft.
$219,900Active1 beds 1 baths705 sq. ft.147 Turner Rd #80, Holliston, MA 01746
MLS# 73436247Listed by: Realty Executives Boston West $450,000Active0 Acres
$450,000Active0 AcresLot 2 Hanlon Road, Holliston, MA 01746
MLS# 73431673Listed by: REMAX Executive Realty $785,000Active4 beds 3 baths2,416 sq. ft.
$785,000Active4 beds 3 baths2,416 sq. ft.30 Powderhorn Ln, Holliston, MA 01746
MLS# 73431283Listed by: Realty Executives Boston West $429,900Active5.76 Acres
$429,900Active5.76 Acres1366 Washington Street, Holliston, MA 01746
MLS# 73450133Listed by: ERA Key Realty Services-Bay State Group $1,795,000Active8.7 Acres
$1,795,000Active8.7 Acres99 Lowland St, Holliston, MA 01746
MLS# 73182286Listed by: Prescott Advisory LLC
