20 Hargrave Avenue, Holliston, MA 01746
Local realty services provided by:Better Homes and Gardens Real Estate The Shanahan Group
20 Hargrave Avenue,Holliston, MA 01746
$1,100,000
- 7 Beds
- 4 Baths
- 2,858 sq. ft.
- Multi-family
- Active
Listed by:chuck silverston team
Office:gibson sotheby's international realty
MLS#:73447428
Source:MLSPIN
Price summary
- Price:$1,100,000
- Price per sq. ft.:$384.88
About this home
Attention investors & portfolio builders, your search is over! This turnkey 4-unit multi-family in desirable Holliston offers immediate income, long-term upside & minimal overhead. With tenants in place, all units lead compliant & utilities paid by occupants, this property delivers strong cash flow from day one. The mix includes three 2 bed/1 bath apartments & one 1 bed/1 bath, each tastefully updated with granite kitchens, modern baths, lighting, flooring & newer appliances. Common laundry, outdoor space & two driveways with parking for each unit add convenience for residents & stability for ownership. Major improvements since 2018 incl kitchens, baths, electrical, plumbing, doors, lighting & septic (2022). Excellent commuter access via Framingham rail & Routes 9, 128 & 30. A fully rented, professionally maintained asset in a sought after location that stands out as a strong, stable addition to any portfolio. Owner occupy or solid investment - time is now. OH: Sat 3:30-4:30, Sun 12-1
Contact an agent
Home facts
- Year built:1966
- Listing ID #:73447428
- Updated:October 24, 2025 at 10:43 AM
Rooms and interior
- Bedrooms:7
- Total bathrooms:4
- Full bathrooms:4
- Living area:2,858 sq. ft.
Heating and cooling
- Cooling:Window Unit(s)
- Heating:Electric
Structure and exterior
- Roof:Shingle
- Year built:1966
- Building area:2,858 sq. ft.
- Lot area:0.68 Acres
Utilities
- Water:Public
- Sewer:Private Sewer
Finances and disclosures
- Price:$1,100,000
- Price per sq. ft.:$384.88
- Tax amount:$11,905 (2025)
New listings near 20 Hargrave Avenue
- Open Sat, 12 to 2pmNew
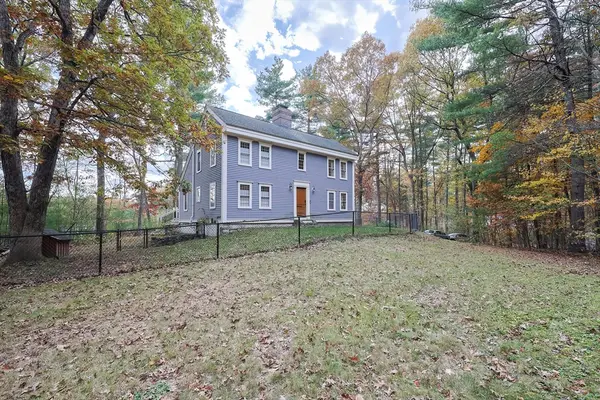 $739,900Active3 beds 2 baths1,748 sq. ft.
$739,900Active3 beds 2 baths1,748 sq. ft.131 Jennings Road, Holliston, MA 01746
MLS# 73447429Listed by: Realty ONE Group Suburban Lifestyle - Open Sat, 12 to 2pmNew
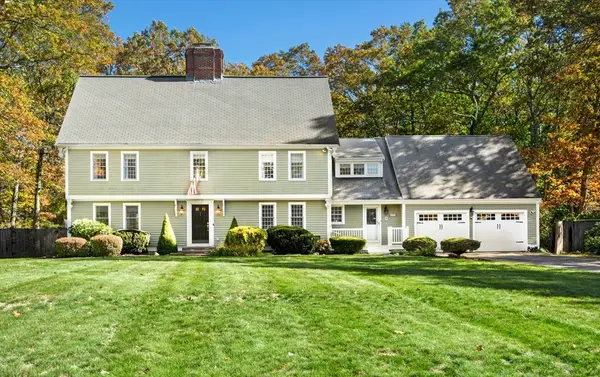 $1,037,900Active4 beds 3 baths3,518 sq. ft.
$1,037,900Active4 beds 3 baths3,518 sq. ft.266 Willowgate Rise, Holliston, MA 01746
MLS# 73447016Listed by: RE/MAX Executive Realty - Open Fri, 5 to 6:30pmNew
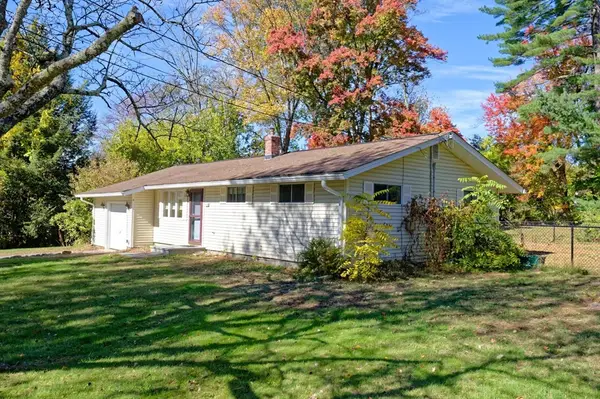 $475,000Active3 beds 1 baths1,098 sq. ft.
$475,000Active3 beds 1 baths1,098 sq. ft.32 Colonial Way, Holliston, MA 01746
MLS# 73445930Listed by: ERA Key Realty Services- Fram - New
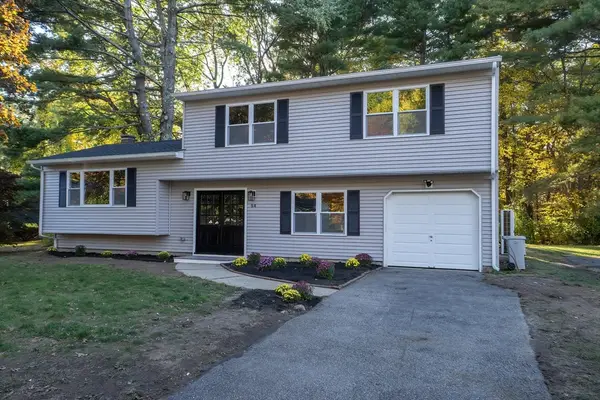 $749,900Active4 beds 2 baths1,932 sq. ft.
$749,900Active4 beds 2 baths1,932 sq. ft.54 Westfield Dr, Holliston, MA 01746
MLS# 73445231Listed by: Custom Realty Solutions - New
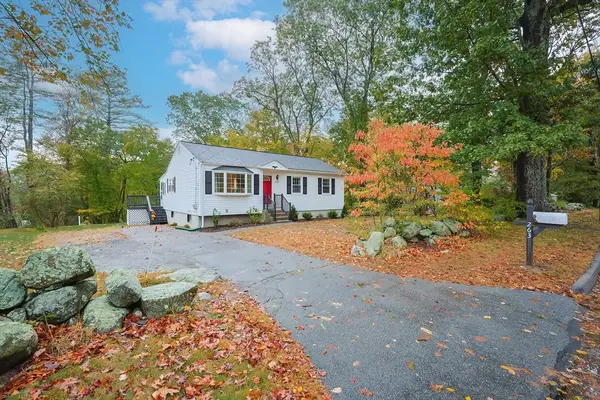 $579,900Active3 beds 1 baths1,012 sq. ft.
$579,900Active3 beds 1 baths1,012 sq. ft.263 Chamberlain Street, Holliston, MA 01746
MLS# 73444468Listed by: Berkshire Hathaway HomeServices Robert Paul Properties - New
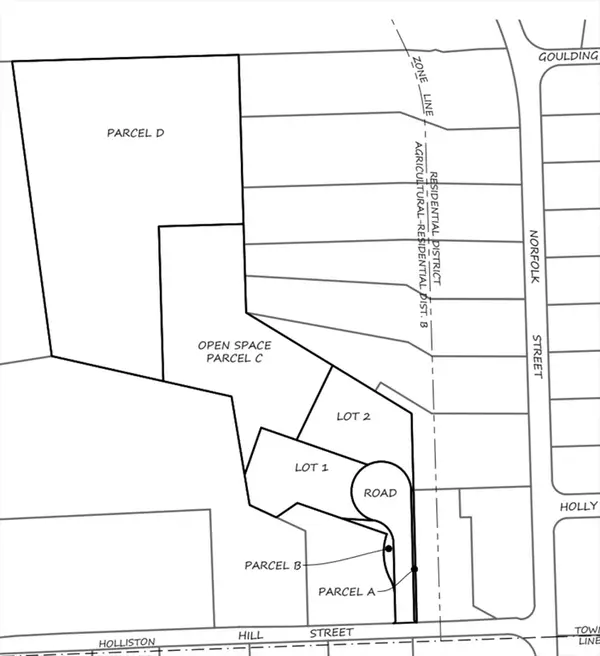 $350,000Active9.81 Acres
$350,000Active9.81 Acres0 Hill St, Holliston, MA 01746
MLS# 73444417Listed by: Keller Williams Realty Boston South West - Open Sun, 12 to 1:30pmNew
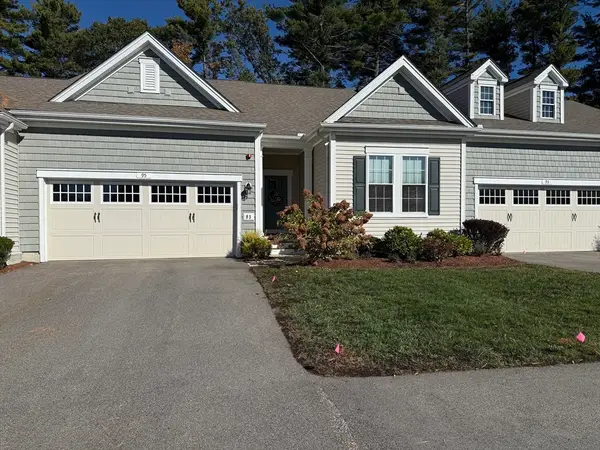 $709,900Active2 beds 2 baths2,431 sq. ft.
$709,900Active2 beds 2 baths2,431 sq. ft.95 Brooksmont Dr #26, Holliston, MA 01746
MLS# 73443624Listed by: Realty Executives Boston West - New
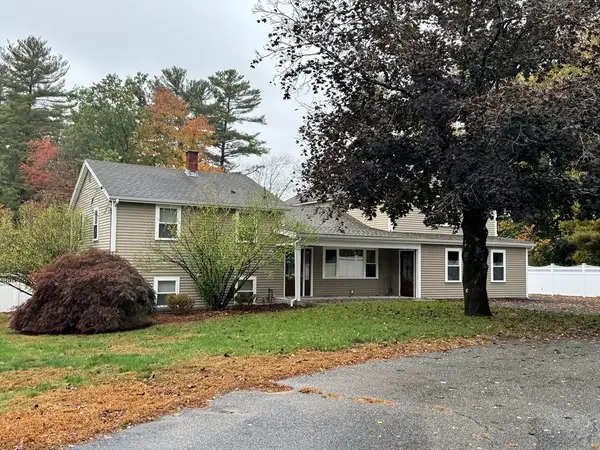 $829,900Active3 beds 2 baths1,798 sq. ft.
$829,900Active3 beds 2 baths1,798 sq. ft.56 Paul Rd, Holliston, MA 01746
MLS# 73443591Listed by: Coldwell Banker Realty - Franklin 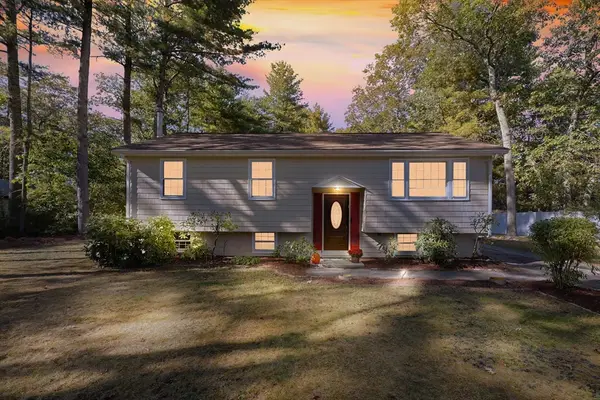 $589,900Active3 beds 1 baths1,348 sq. ft.
$589,900Active3 beds 1 baths1,348 sq. ft.493 Gorwin Dr, Holliston, MA 01746
MLS# 73441777Listed by: Realty Executives Boston West
