7 Weston Lane #7, Hopkinton, MA 01748
Local realty services provided by:Better Homes and Gardens Real Estate The Masiello Group
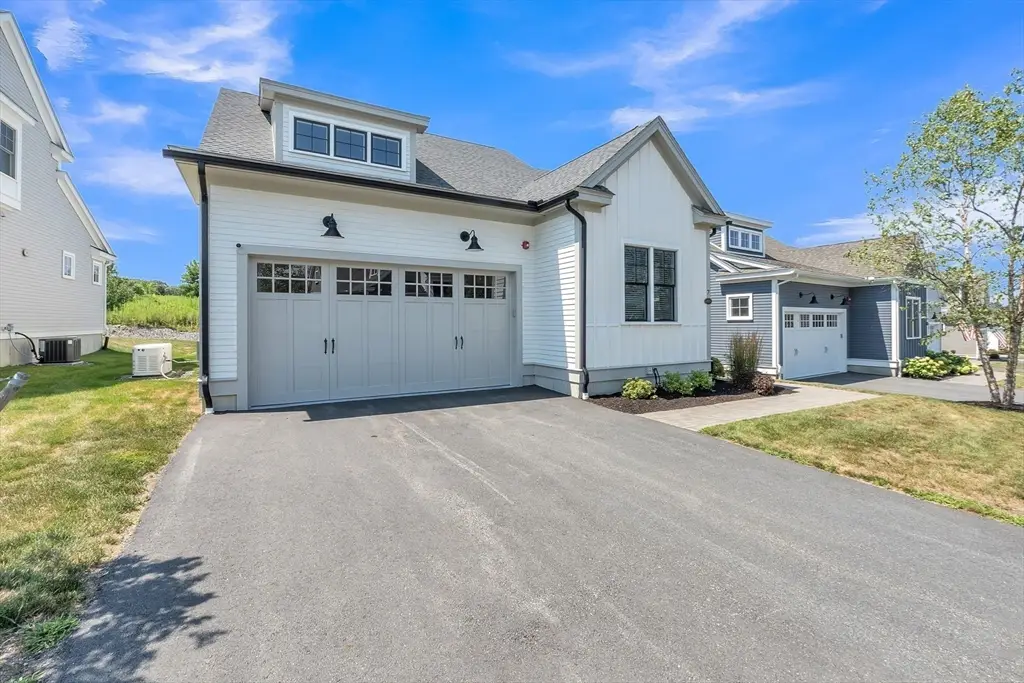
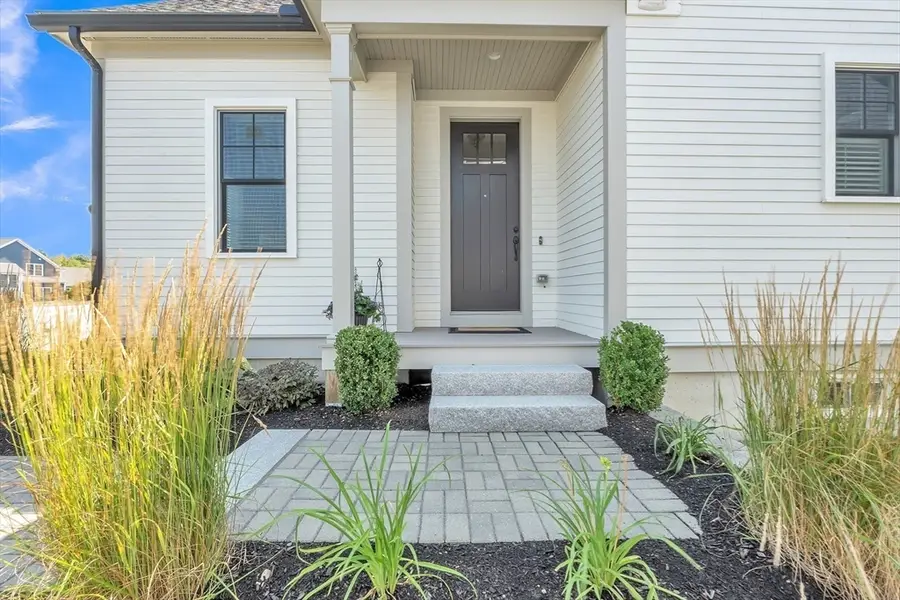
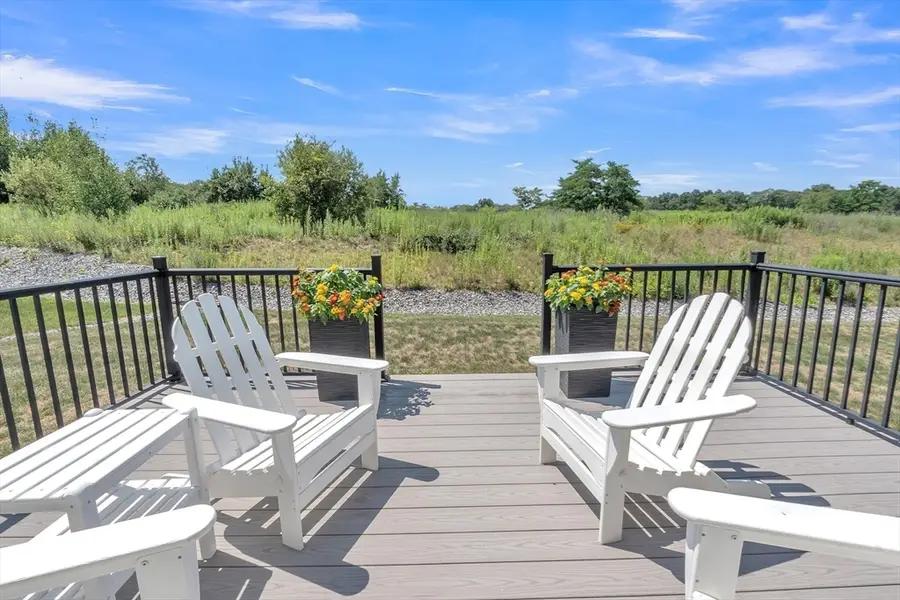
Listed by:tony mallozzi
Office:anthony joseph real estate llc
MLS#:73412209
Source:MLSPIN
Price summary
- Price:$1,025,000
- Price per sq. ft.:$435.43
- Monthly HOA dues:$532
About this home
Simply stunning and rarely available detached townhome in The Trails, a luxury 55+ active adult community. Designed with the feel of a single-family home, this beautifully upgraded residence features custom moldings, wainscoting, wide-stained hardwood floors, and a backup generator. The gourmet kitchen offers stainless steel appliances, an oversized island, and quartz countertops. A sun-filled open layout flows into a spacious living room with a gas fireplace and out to an expanded deck with a motorized awning, gas grill line, and peaceful wooded views. A private home office sits off the foyer, complemented by a mudroom entry with built-in cubbies. The first-floor primary suite boasts a walk-in closet and spa-like bath with a tiled shower and double vanities. Upstairs, a bright guest retreat includes a large family room, sitting area, second bedroom, and full bath. Ideally located near the Southborough commuter rail, Hopkinton State Park, Mass Pike, and Routes 85 and 9.
Contact an agent
Home facts
- Year built:2019
- Listing Id #:73412209
- Updated:August 14, 2025 at 09:48 PM
Rooms and interior
- Bedrooms:2
- Total bathrooms:3
- Full bathrooms:2
- Half bathrooms:1
- Living area:2,354 sq. ft.
Heating and cooling
- Cooling:1 Cooling Zone, Central Air
- Heating:Forced Air, Natural Gas
Structure and exterior
- Roof:Shingle
- Year built:2019
- Building area:2,354 sq. ft.
Utilities
- Water:Public
Finances and disclosures
- Price:$1,025,000
- Price per sq. ft.:$435.43
- Tax amount:$10,583 (2025)
New listings near 7 Weston Lane #7
- Open Sat, 12 to 2pmNew
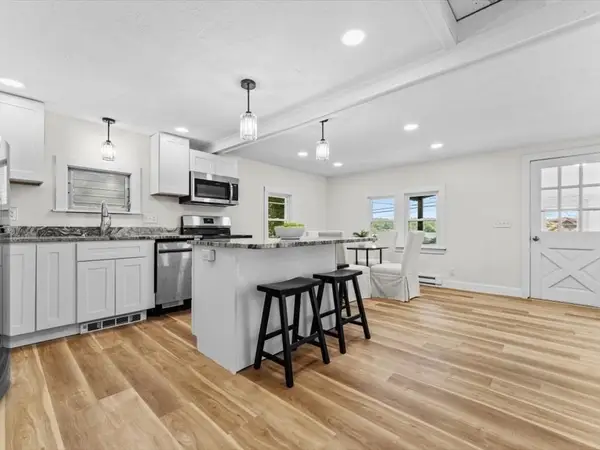 $639,900Active2 beds 1 baths1,040 sq. ft.
$639,900Active2 beds 1 baths1,040 sq. ft.38 Oakhurst Rd, Hopkinton, MA 01748
MLS# 73418026Listed by: RE/MAX Executive Realty - New
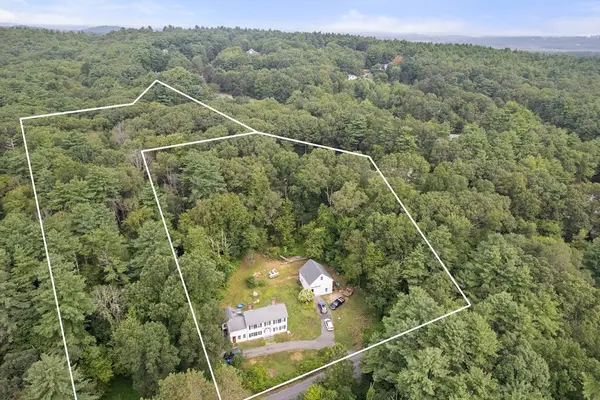 $975,000Active4.04 Acres
$975,000Active4.04 Acres68 Spring St, Hopkinton, MA 01748
MLS# 73416363Listed by: Winder Realty, LLC - New
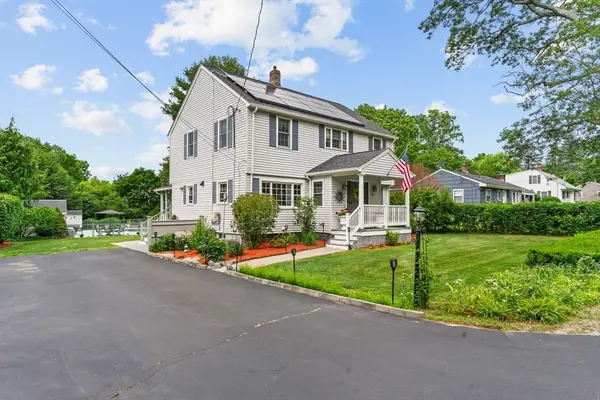 $799,900Active3 beds 3 baths2,804 sq. ft.
$799,900Active3 beds 3 baths2,804 sq. ft.10 Clinton, Hopkinton, MA 01748
MLS# 73415540Listed by: Keller Williams Realty Leading Edge - New
 $800,000Active4 beds 3 baths2,635 sq. ft.
$800,000Active4 beds 3 baths2,635 sq. ft.9 Valleywood Rd, Hopkinton, MA 01748
MLS# 73415478Listed by: Real Broker MA, LLC - Open Sun, 12:30 to 2:30pmNew
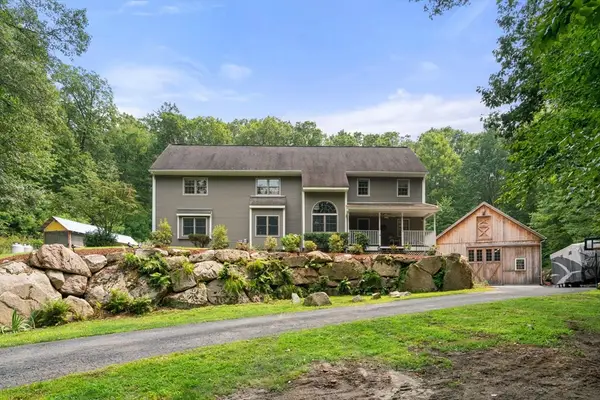 $1,275,000Active3 beds 4 baths3,749 sq. ft.
$1,275,000Active3 beds 4 baths3,749 sq. ft.2 Aikens Rd, Hopkinton, MA 01748
MLS# 73414990Listed by: William Raveis R.E. & Home Services - New
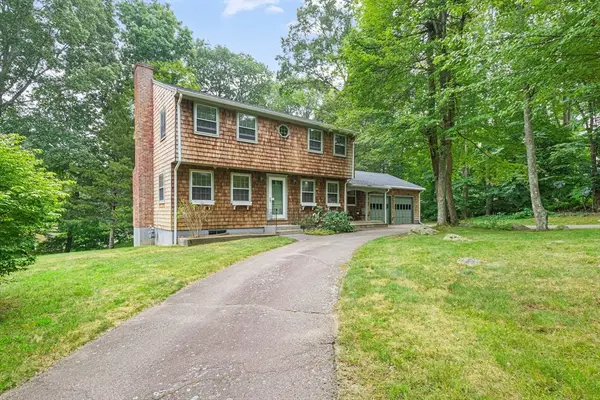 $710,000Active4 beds 2 baths1,960 sq. ft.
$710,000Active4 beds 2 baths1,960 sq. ft.32 Eastview Rd, Hopkinton, MA 01748
MLS# 73414670Listed by: Castinetti Realty Group - New
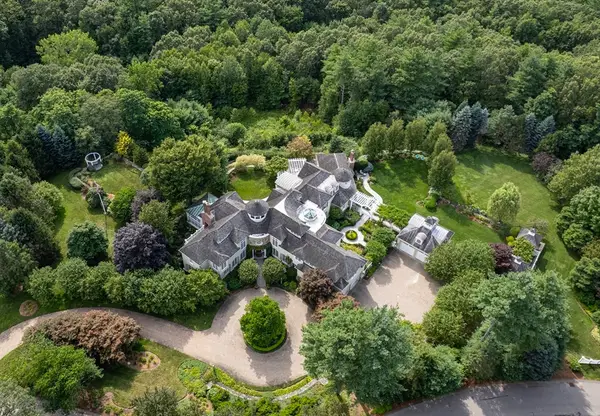 $4,999,000Active4 beds 8 baths9,902 sq. ft.
$4,999,000Active4 beds 8 baths9,902 sq. ft.10 Andrea Drive, Hopkinton, MA 01748
MLS# 73414429Listed by: Realty Executives Boston West - Open Sat, 1 to 2:30pmNew
 $750,000Active2 beds 3 baths2,287 sq. ft.
$750,000Active2 beds 3 baths2,287 sq. ft.8 Paul Revere Path #8, Hopkinton, MA 01748
MLS# 73414052Listed by: RE/MAX Executive Realty - New
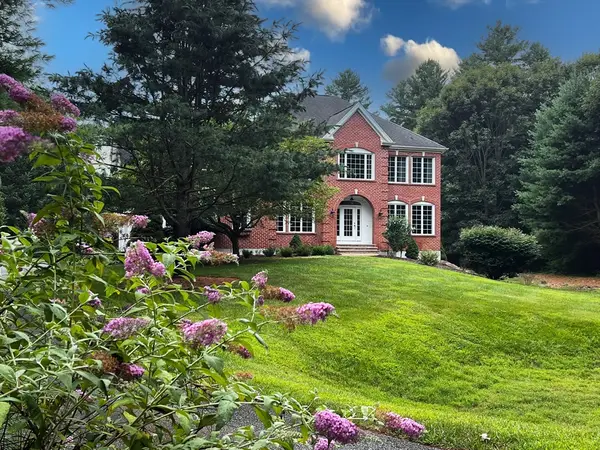 $1,565,900Active4 beds 4 baths4,262 sq. ft.
$1,565,900Active4 beds 4 baths4,262 sq. ft.73 Clinton St, Hopkinton, MA 01748
MLS# 73413122Listed by: Stuart St James, Inc. 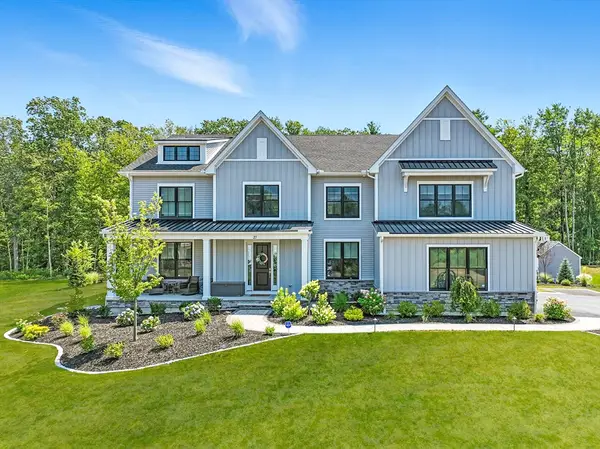 $2,399,900Active4 beds 6 baths6,386 sq. ft.
$2,399,900Active4 beds 6 baths6,386 sq. ft.27 Whalen Road, Hopkinton, MA 01748
MLS# 73412651Listed by: Foemmel Fine Homes
